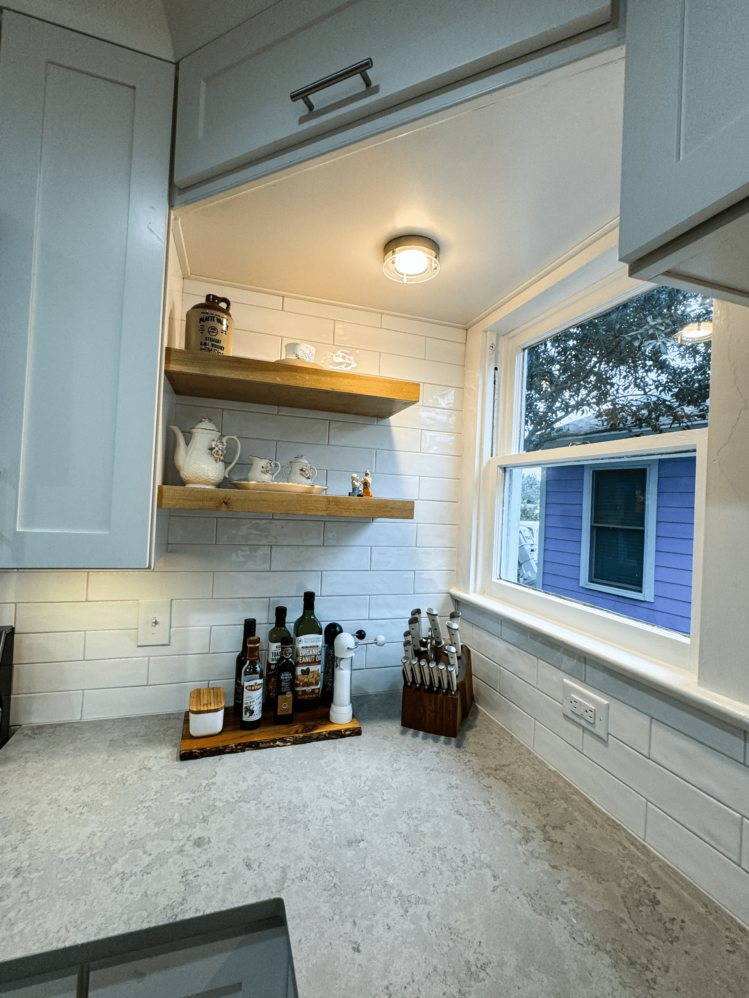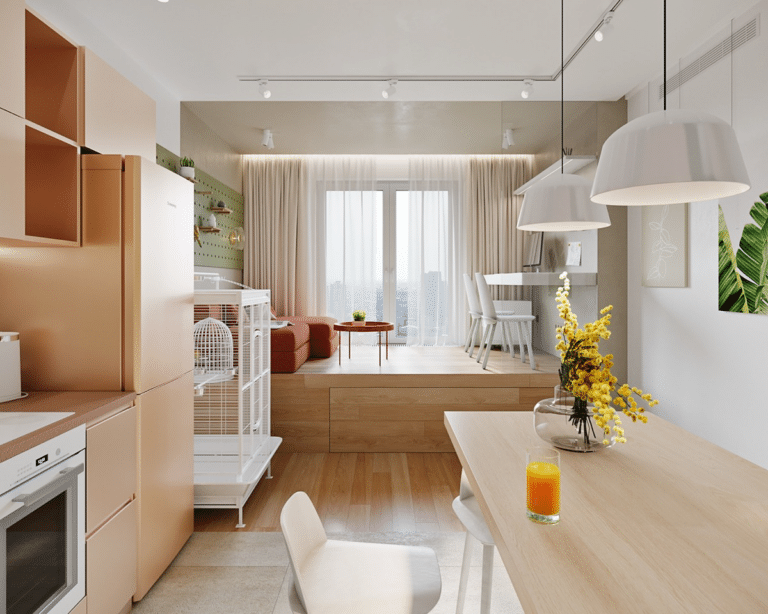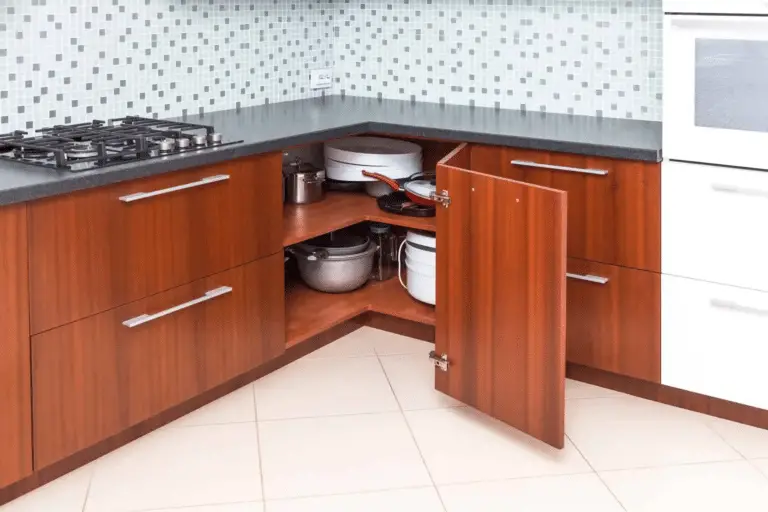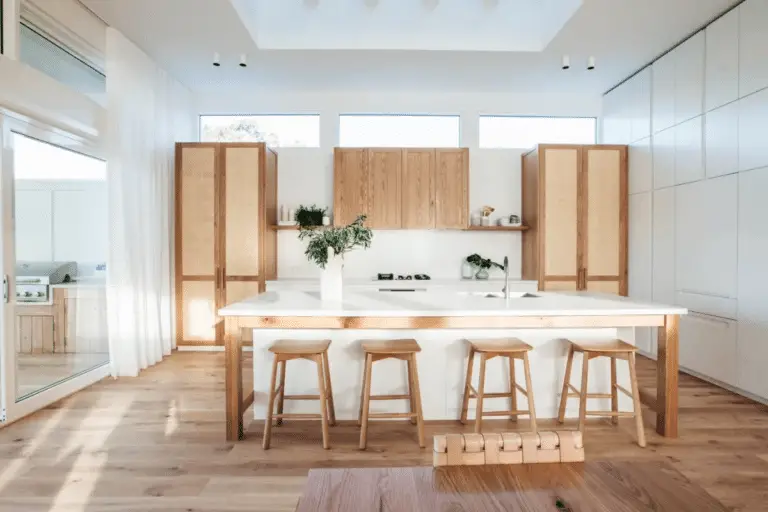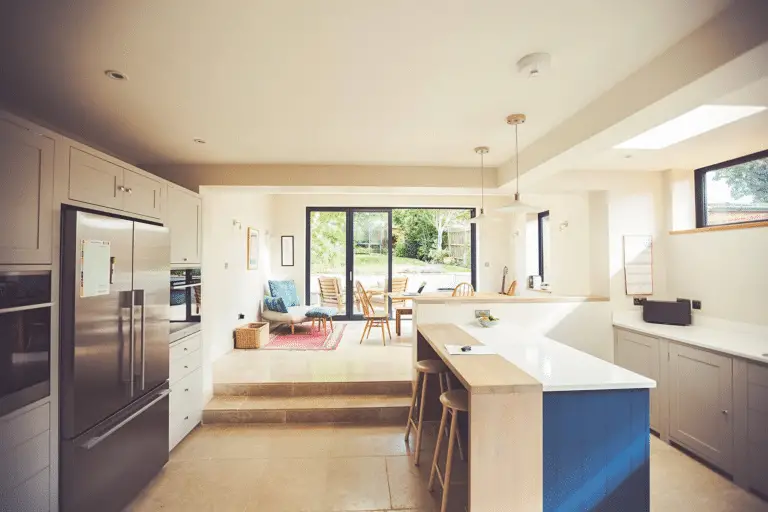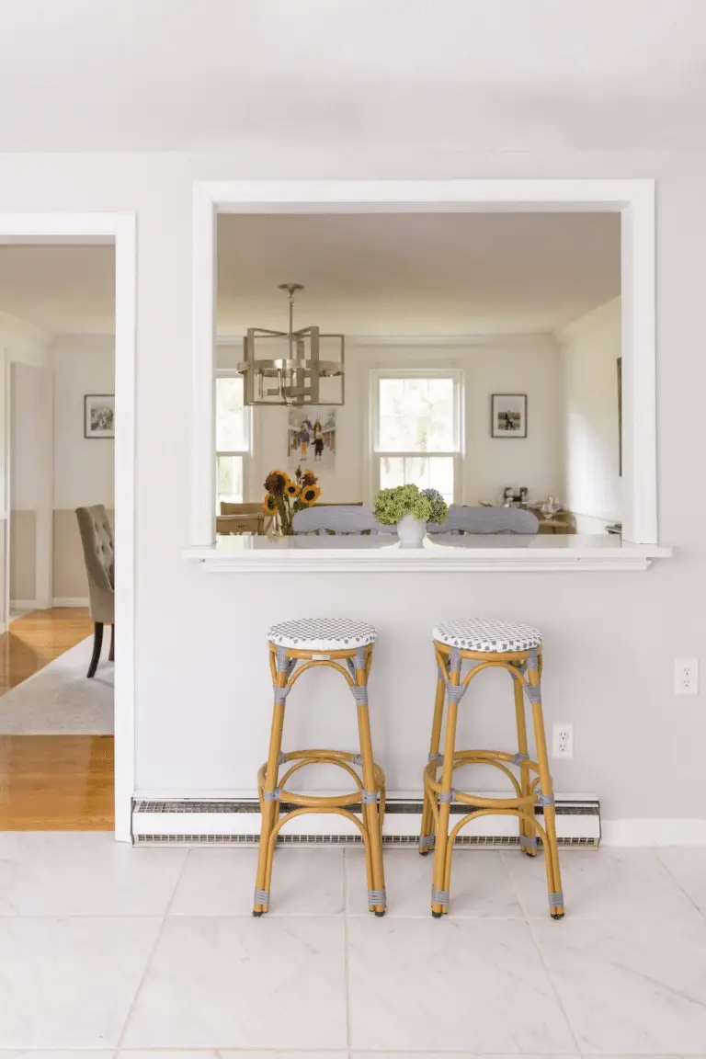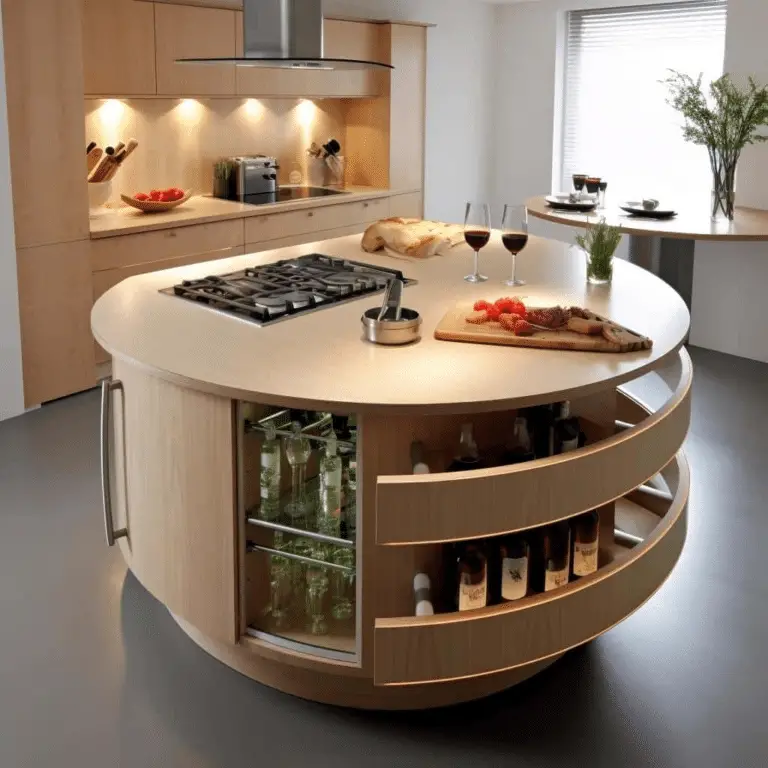Hey there, struggling with your awkward kitchen layout? From limited storage to inefficient meal prep spaces, we’ve all been there. In our upcoming post, we’ll dive into the common problems faced with awkward kitchen layouts and how they impact your daily tasks.
Plus, we’ll explore effective solutions to transform your space and share inspiring real-life before and after stories of kitchen renovations. Stay tuned for expert advice on tackling your awkward kitchen layout woes!
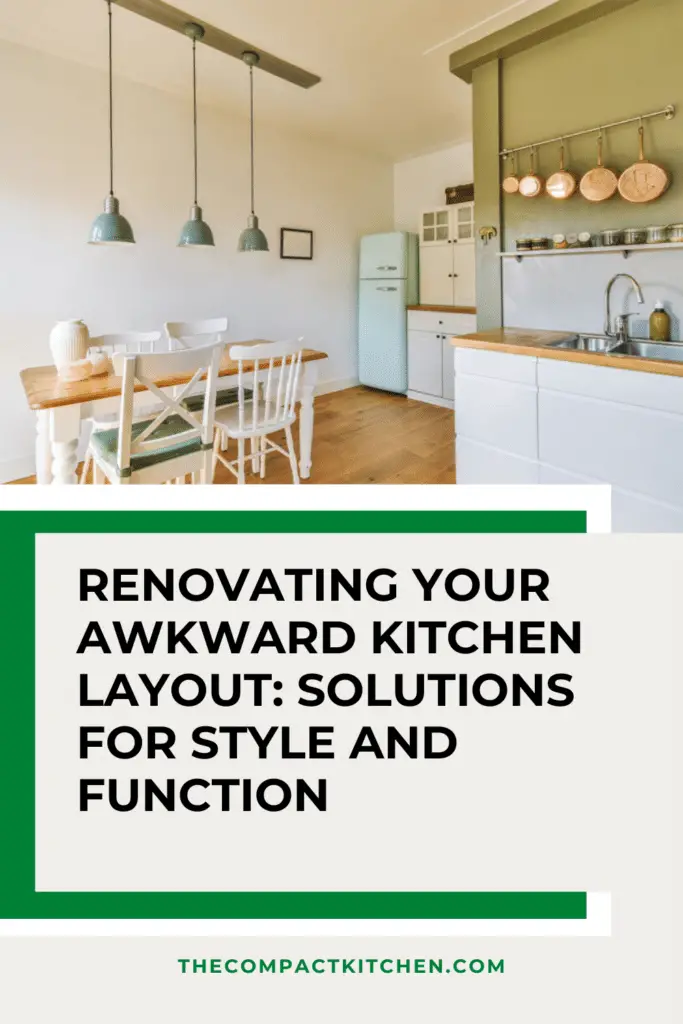
Identifying the Problems with your Awkward Kitchen Layout
When it comes to your kitchen, the layout plays a crucial role in both functionality and aesthetics. An awkward kitchen layout can make daily tasks feel like a chore and hinder your overall cooking experience. So, how can you identify the primary issues affecting your kitchen?
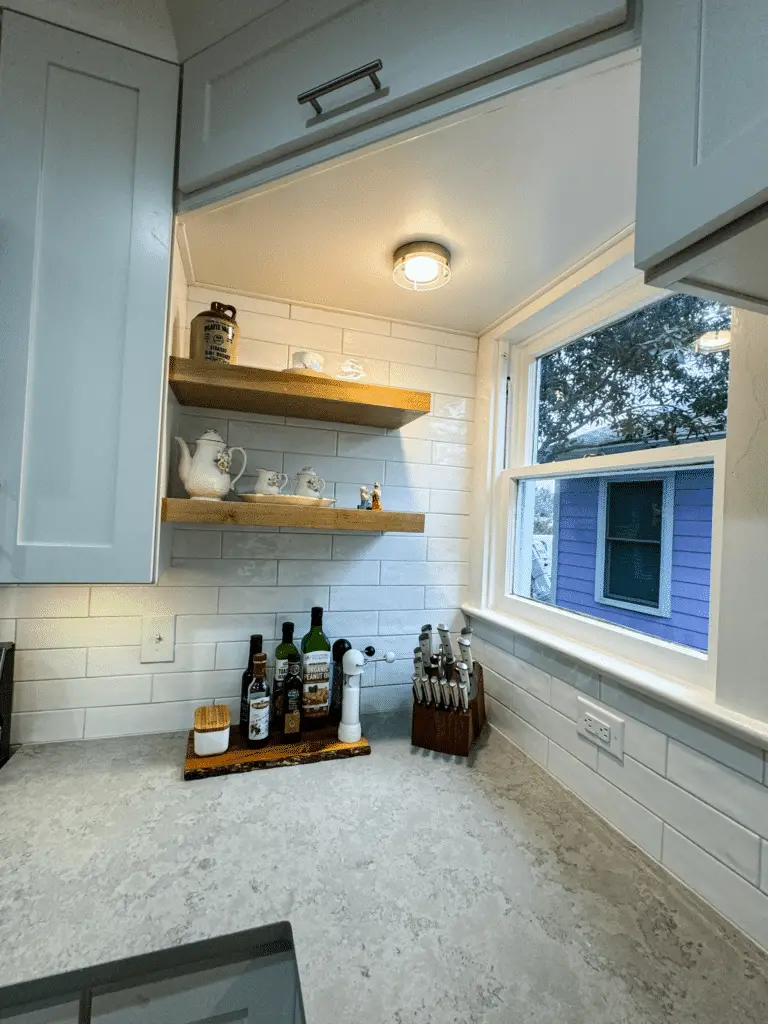
One common problem with an awkward kitchen layout is the lack of storage. If you find yourself struggling to find space for all your pots, pans, and utensils, it may be time to reassess your layout. Additionally, inadequate counter space can make meal prep a challenge, leading to a cluttered workspace and frustration.
Another issue to consider is poor light distribution. A dark and poorly lit kitchen can not only affect the ambiance but also make it difficult to see what you’re doing while cooking. By recognizing these key problems, you can begin to address them effectively.
Key Takeaways:
- Identify common issues such as lack of storage, inadequate counter space, and poor lighting.
- Recognize how these problems impact the functionality and aesthetics of your kitchen.
- Understanding the importance of addressing these issues for an improved cooking experience.
Impact of an Awkward Kitchen Layout on Daily Tasks
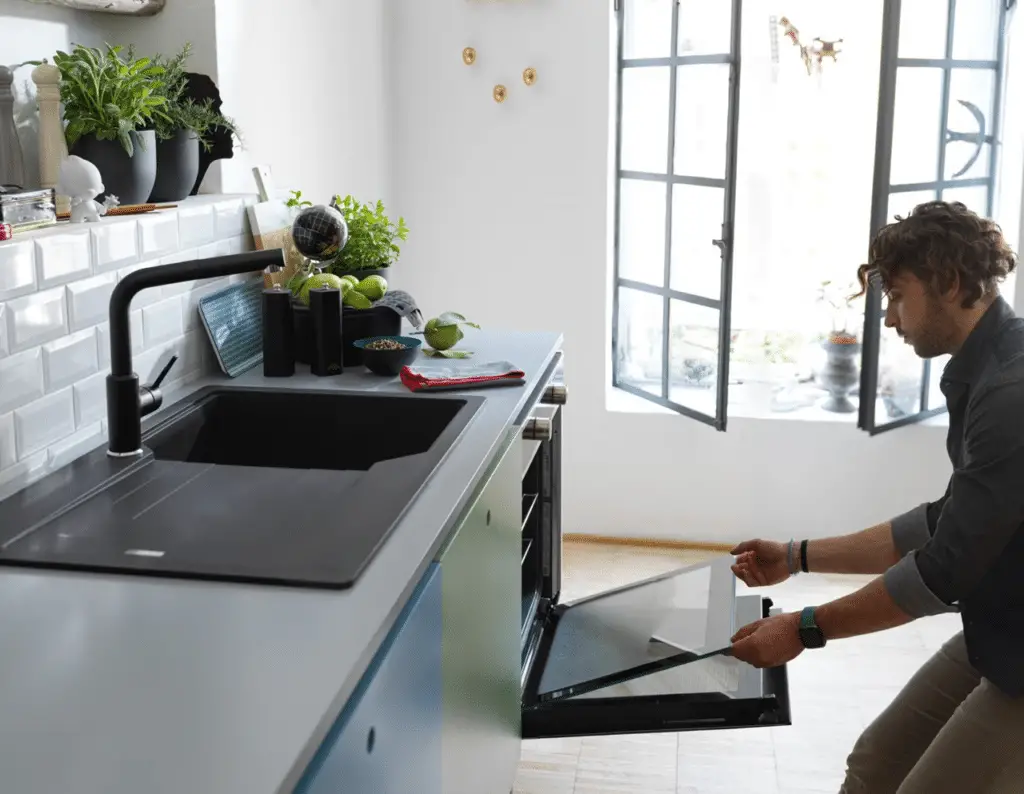
Have you ever found yourself struggling to move around in your own kitchen, constantly bumping into countertops or appliances? Or maybe you feel like there’s never enough space to comfortably prepare meals or enjoy a quick snack. These are just a few examples of how an awkward kitchen layout can significantly impact your daily tasks and overall kitchen experience.
Complicating Everyday Activities
When your kitchen is not designed effectively, even simple tasks can become a challenge. For instance, navigating between the stove, sink, and refrigerator – commonly known as the kitchen work triangle – may require unnecessary steps and wasted time. This inefficiency can quickly add up, especially during busy meal prep times or when entertaining guests.
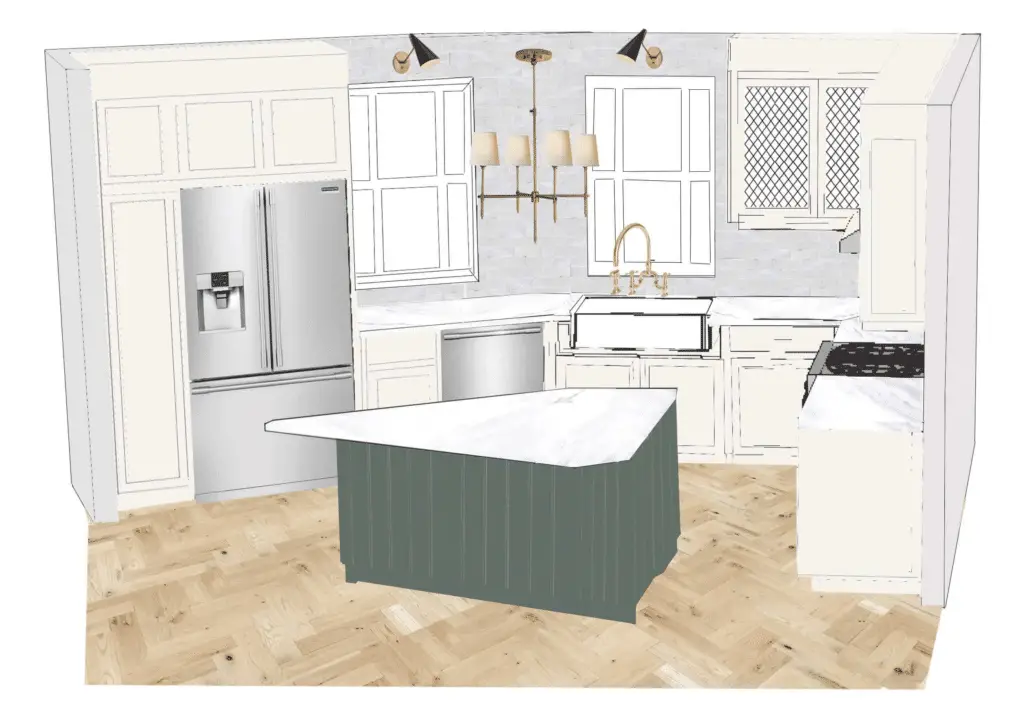
Additionally, inadequate counter space can make it difficult to spread out ingredients, chop vegetables, or assemble dishes. You may find yourself constantly shuffling items around to create room, which can lead to frustration and decreased productivity in the kitchen. And if your kitchen lacks a designated dining area, you may end up eating meals at the counter or in other rooms, missing out on the cozy dining experience.
Pinpointing Specific Problems
Identifying the specific challenges posed by your awkward kitchen layout is the first step towards finding effective solutions. Take note of any areas where you feel restricted or limited in your movements, as well as spaces that are underutilized or inefficiently designed. By pinpointing these problems, you can work towards creating a more functional and enjoyable kitchen environment.

Whether it’s struggling to reach items in high cabinets, constantly battling poor lighting, or feeling cramped while working at the sink, understanding how your kitchen layout affects your daily tasks is crucial. By acknowledging these issues, you can start envisioning a more efficient and user-friendly kitchen design that meets your needs.
Improving your kitchen’s functionality and flow can transform your daily cooking and dining experience, making meal preparation more enjoyable and efficient. Stay tuned for our next section, where we’ll explore effective solutions to rectify an awkward kitchen layout and enhance both the usability and aesthetic appeal of your space.
Effective Solutions to Rectify an Awkward Kitchen Layout
So, you’ve identified the problems with your awkward kitchen layout, and now it’s time to explore some effective solutions to improve both functionality and aesthetics. Let’s dive into some possible improvements that can transform your kitchen into a more efficient and appealing space.
Increasing Storage Space
One common issue in awkward kitchen layouts is a lack of storage. If you find yourself struggling to find a place for all your pots, pans, and cooking gadgets, it may be time to get creative with storage solutions. Consider installing additional cabinets, shelves, or storage racks to maximize vertical space and keep clutter at bay. Utilizing corner cabinets or pull-out drawers can also help optimize storage in tight spaces.
Creating a More Efficient Work Triangle
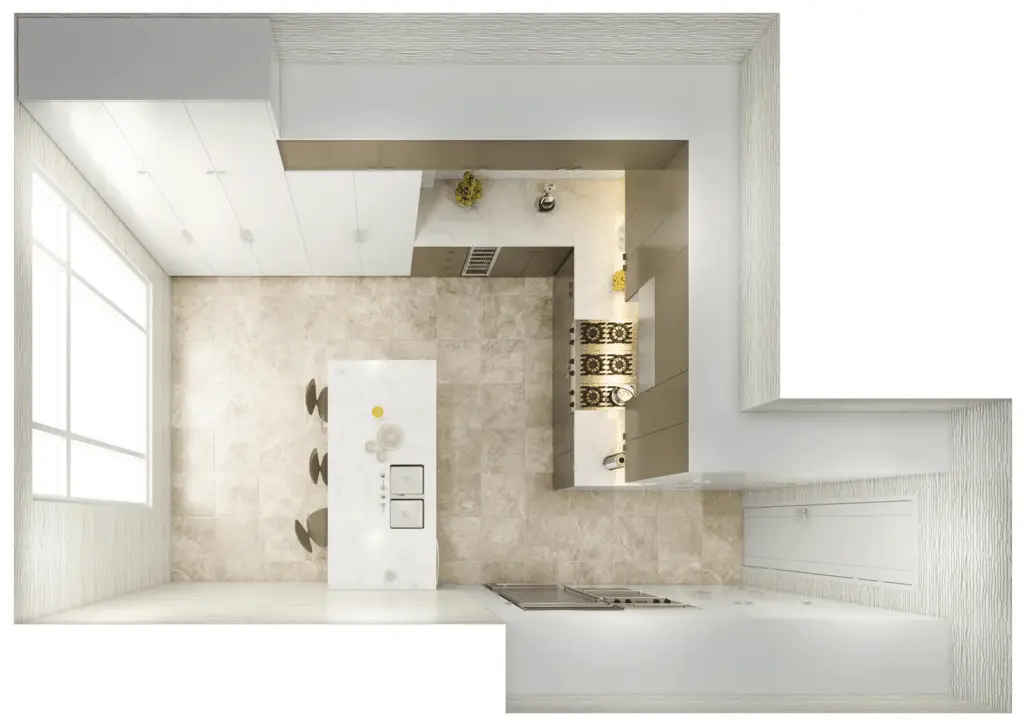
The work triangle, consisting of the sink, stove, and refrigerator, is a fundamental element of kitchen design. In awkward layouts, this triangle may be disrupted, leading to inefficiencies in meal preparation and cooking. By reconfiguring your kitchen’s layout to improve the flow between these key areas, you can streamline your daily tasks and make cooking a more enjoyable experience. Aim for clear paths between the work zones and ensure that essential tools and ingredients are easily accessible as you move between them.
Improving Lighting
Lighting plays a crucial role in setting the mood and functionality of a kitchen. In awkward layouts, inadequate lighting can further exacerbate design problems and create a gloomy atmosphere. Consider adding task lighting under cabinets, pendant lights above the island or workspace, or installing skylights to bring in natural light. A well-lit kitchen not only enhances visibility for cooking but also contributes to a more inviting and pleasant environment for family and guests.
Altering the Layout for Improved Traffic Flow
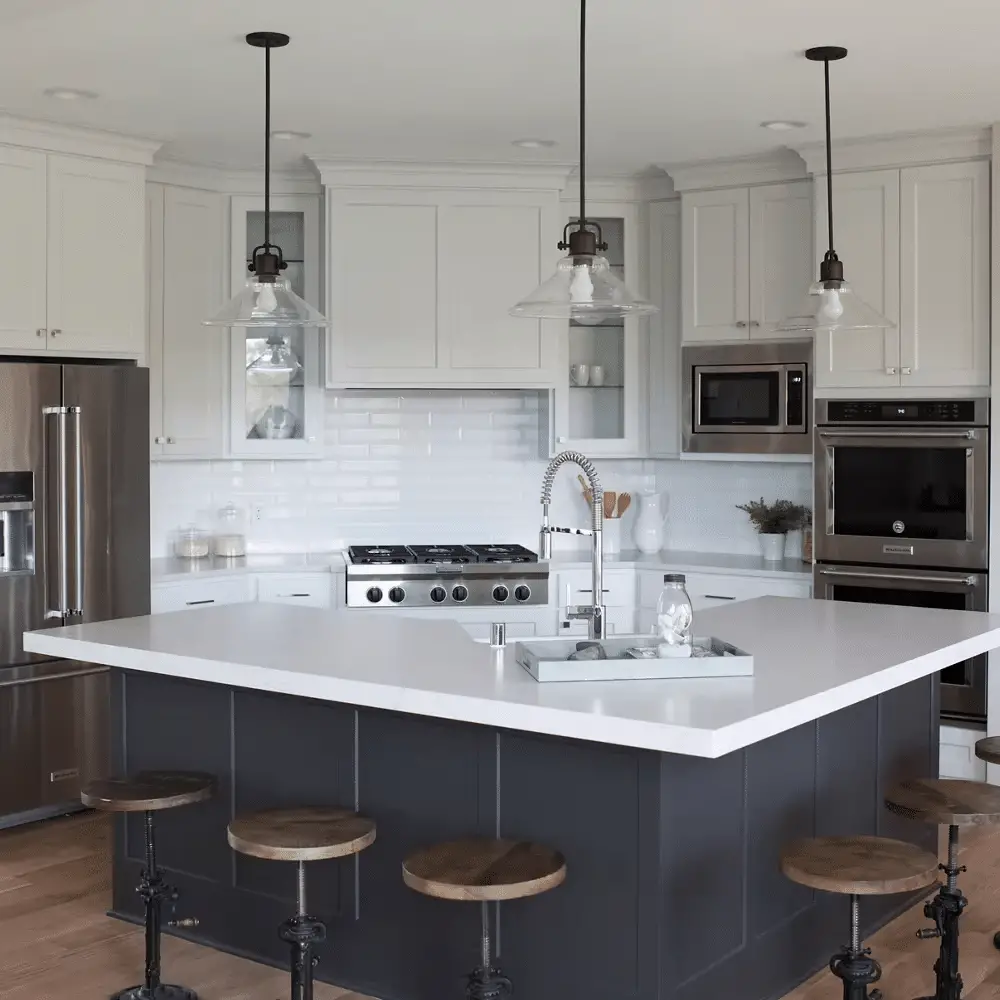
If navigating through your kitchen feels like maneuvering an obstacle course, it may be time to rethink the layout to improve traffic flow. Removing unnecessary barriers, such as bulky islands or awkwardly placed furniture, can open up space and create a more seamless transition between different areas of the kitchen. Reorienting the layout to create designated zones for prep, cooking, and dining can also help alleviate congestion and make the space more user-friendly.
By implementing some of these effective solutions, you can address the challenges posed by an awkward kitchen layout and transform your space into a functional and visually appealing hub of your home.
Professional Help vs DIY for Renovating Awkward Kitchens
When faced with the task of renovating an awkward kitchen layout, homeowners are often confronted with the dilemma of whether to seek professional assistance or tackle the project themselves. Both options have their merits and drawbacks, and understanding when to opt for professional help versus a DIY approach is essential for a successful kitchen renovation.
Complexity of the Project
One of the primary factors to consider when deciding between professional help and a DIY renovation is the complexity of the project. Awkward kitchen layouts may involve structural changes, plumbing or electrical work, and specialized design considerations. In such cases, seeking the expertise of a professional designer or contractor can ensure that the renovation is completed safely and efficiently. Professionals have the skills and knowledge to address intricate design problems and implement effective solutions that may not be readily apparent to DIY enthusiasts.
Cost Considerations
Another crucial aspect to weigh when deciding between professional help and a DIY renovation is the cost. Hiring a professional designer or contractor will undoubtedly incur additional expenses compared to tackling the project independently. However, the investment in professional services often pays off in the long run by ensuring a high-quality renovation that adds value to the home. DIY renovations may appear cost-effective initially, but mistakes and oversights can lead to expensive repairs or modifications down the line. It is essential to budget wisely and consider the long-term implications of the chosen approach.
Expected Outcomes
Considering the expected outcomes of the kitchen renovation is vital in determining whether professional help or a DIY approach is more suitable. Professional designers and contractors bring a wealth of experience and industry knowledge to the table, resulting in polished and cohesive designs that address all aspects of an awkward kitchen layout. On the other hand, DIY renovations offer homeowners the opportunity to personalize their space and take pride in achieving a transformation through their efforts. It is essential to realistically assess your capabilities, resources, and timeline to ensure that the chosen approach aligns with your goals for the renovation.
In conclusion, the decision to seek professional help or embark on a DIY renovation for an awkward kitchen layout depends on various factors, including the complexity of the project, cost considerations, and expected outcomes. By weighing these factors carefully and choosing the approach that best suits your needs and abilities, you can achieve a successful kitchen renovation that enhances both the functionality and aesthetics of your space.
Real Life Transformations: Before and After Stories of Awkward Kitchen Layout Renovations
Now that we’ve discussed the common issues with awkward kitchen layouts and possible solutions, let’s dive into some real-life examples of kitchen transformations that will inspire you to tackle your own renovation project.
Case Study 1: The Cluttered Chaos
One family was struggling with a small, cramped kitchen that lacked storage and counter space. The cluttered chaos made it difficult for them to cook meals efficiently and enjoy family dinners together. They decided to tackle the renovation themselves, utilizing effective layout solutions they found online.
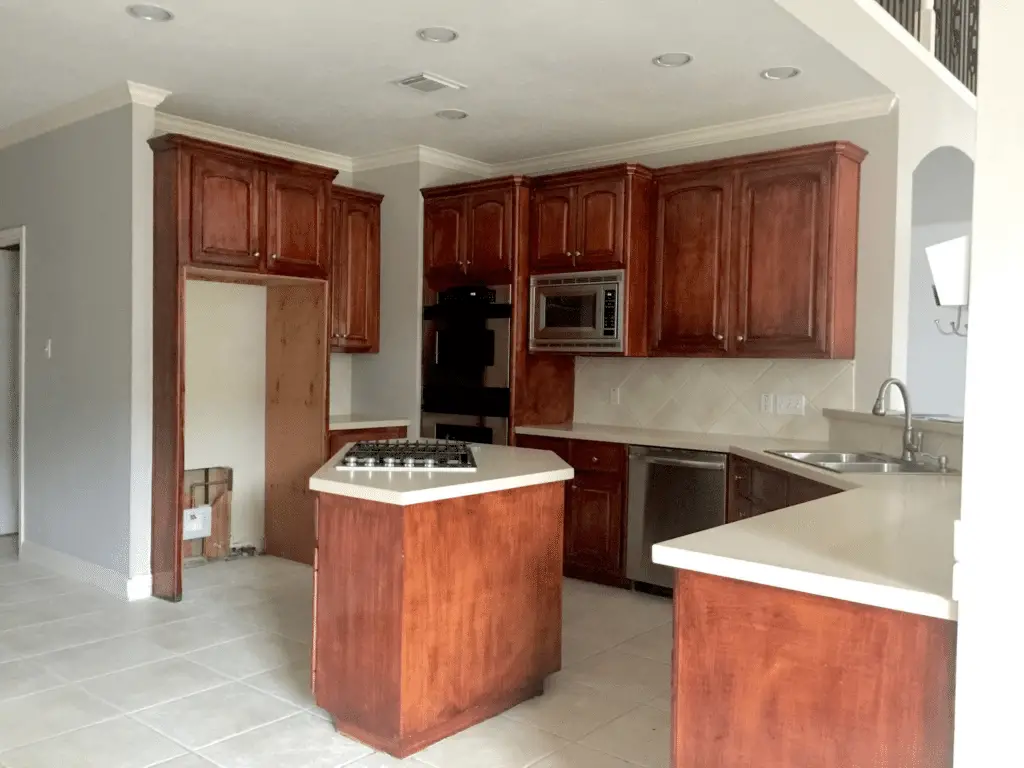
After implementing clever storage solutions, maximizing their counter space, and improving the lighting, the kitchen was transformed from cluttered chaos to organized oasis. The family can now move around freely while preparing meals, and they have ample space to store all their cooking essentials.
Case Study 2: The Dated Dungeon
Another homeowner was dealing with a dark, outdated kitchen layout that made cooking feel like a chore. With limited natural light and a cramped design, they struggled to find joy in their daily meal preparation. Opting for a professional renovation, they worked with a designer to create a bright, modern space.
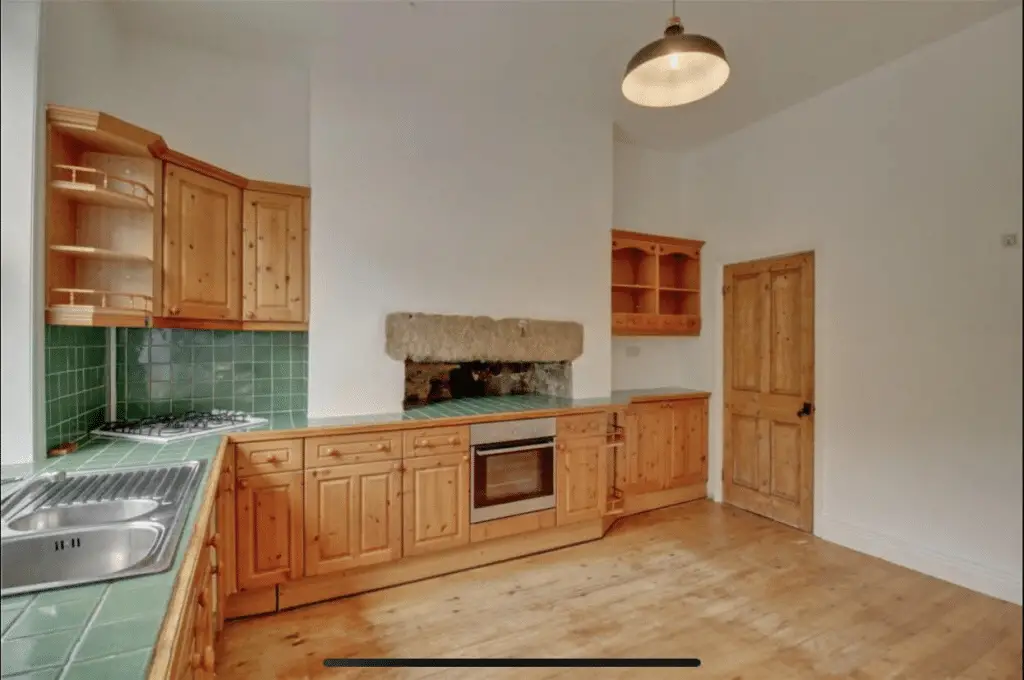
By opening up the layout, installing new windows for better light distribution, and choosing a fresh color palette, the kitchen was completely transformed. The homeowner now enjoys spending time in their bright, airy kitchen, and meal preparation has become a much more pleasant experience.
Key Takeaways
These real-life kitchen renovations showcase the importance of identifying kitchen layout issues and implementing effective solutions. Whether you choose to tackle the renovation yourself or enlist the help of professionals, the key is to prioritize improving functionality and design.
Before and after transformations not only highlight the physical changes in the space but also the impact on daily tasks. Improving kitchen functionality can make meal preparation more efficient, create a more enjoyable cooking experience, and even increase the overall value of your home.
So, if you’re dealing with an awkward kitchen design, take inspiration from these real-life stories and start planning your own transformation today. With the right layout solutions and a bit of creativity, you can turn your kitchen into a space that meets your needs and exceeds your expectations.
Turning Kitchen Catastrophes into Culinary Capabilities!
In conclusion, recognizing and addressing the problems with your awkward kitchen layout is crucial for improving daily tasks and overall satisfaction. By implementing effective solutions like increasing storage, enhancing lighting, and improving traffic flow, you can transform your kitchen into a functional and aesthetically pleasing space. Whether you decide to enlist professional help or take on the challenge yourself, real-life transformations show that it’s possible to turn a kitchen disaster into a culinary haven. So roll up your sleeves, get creative, and start cooking up a kitchen masterpiece!

