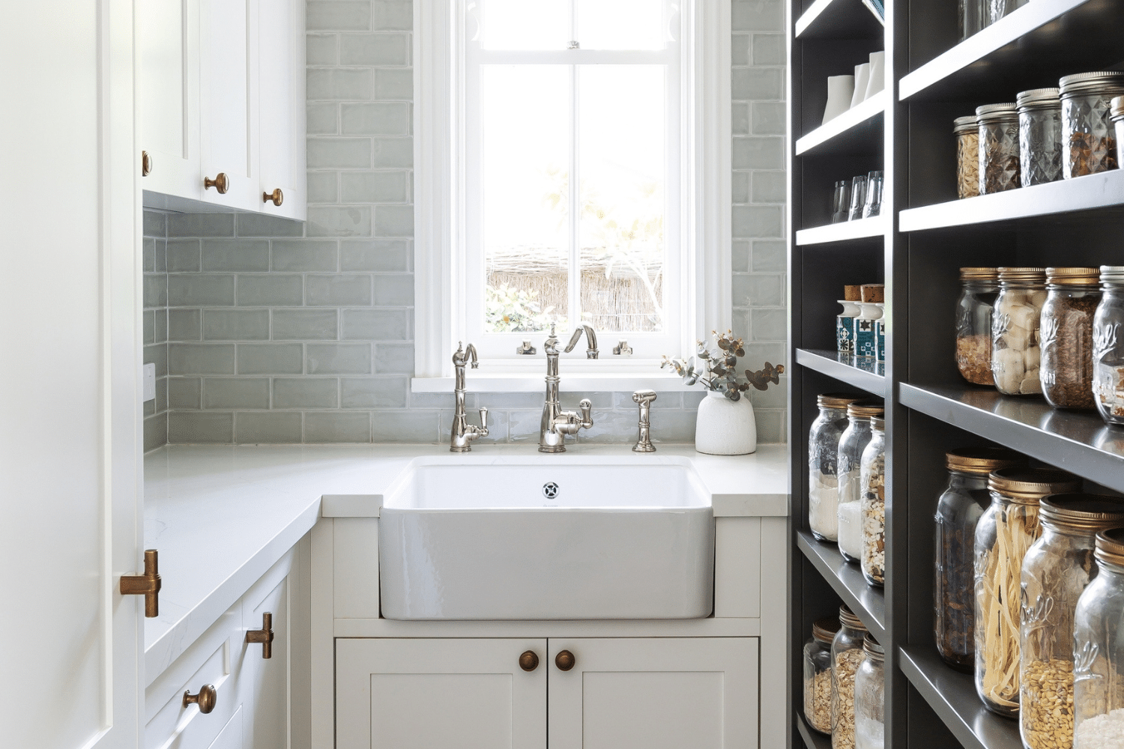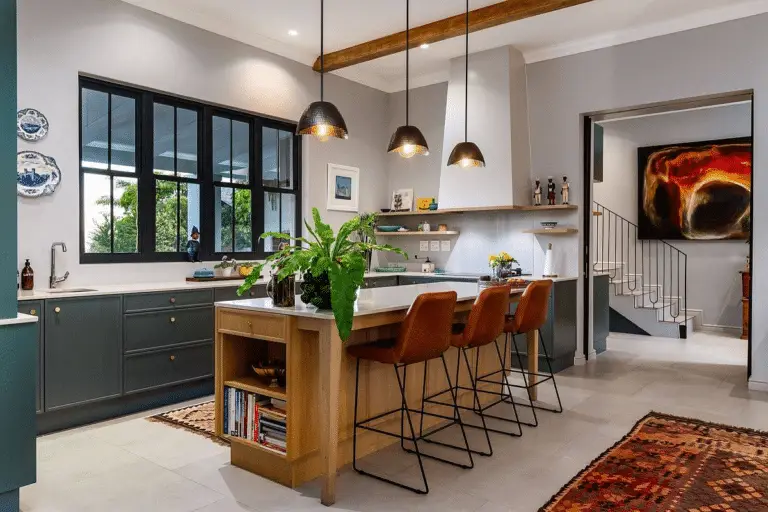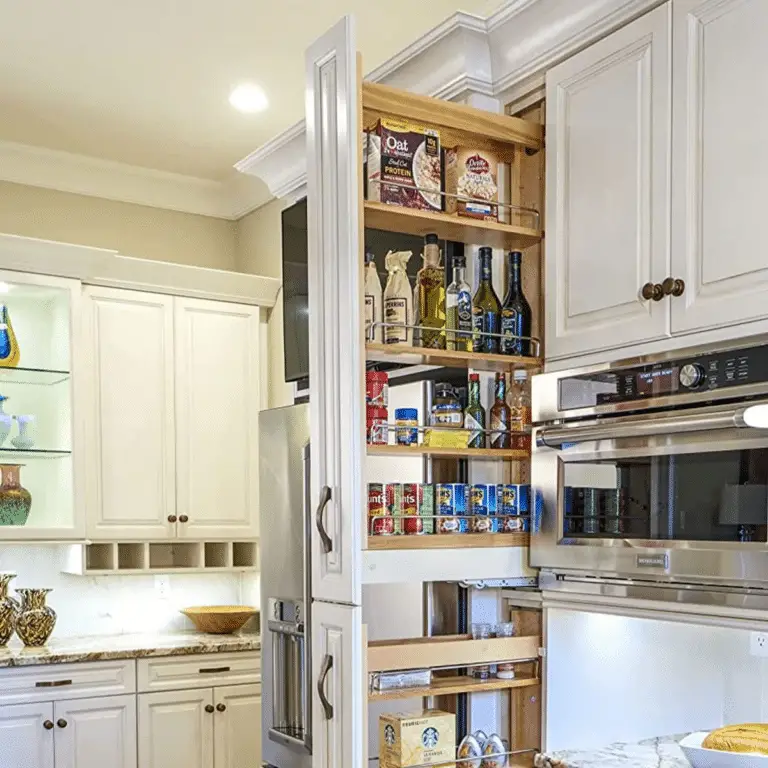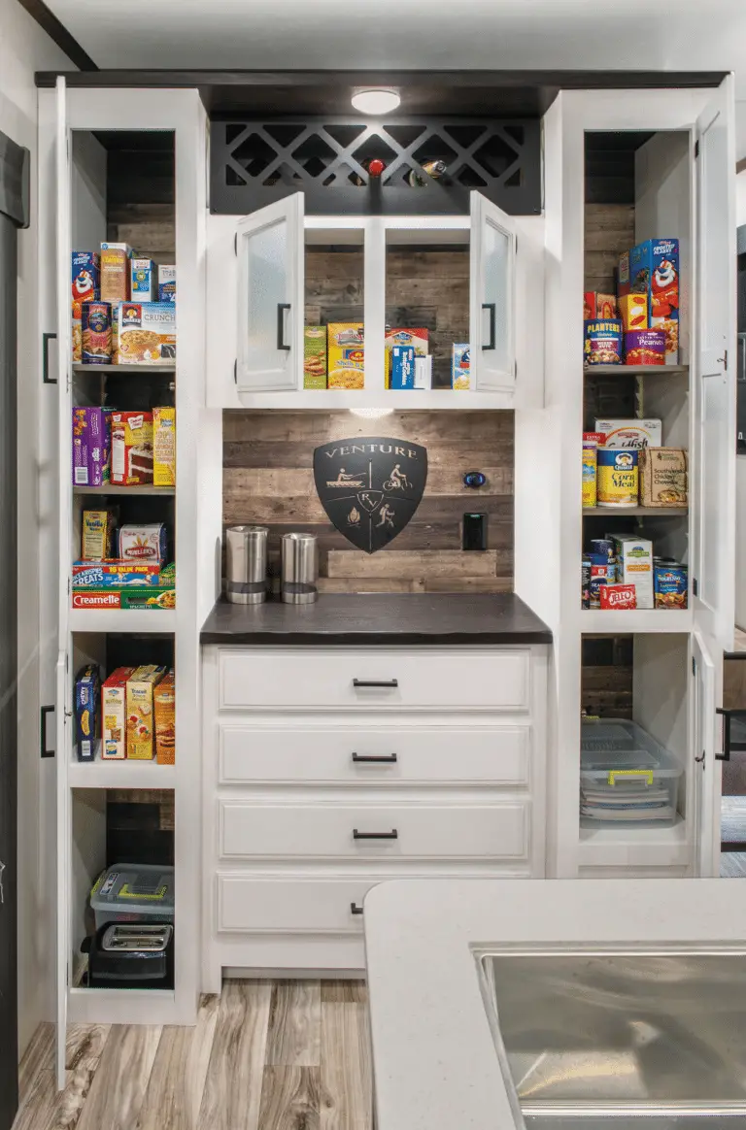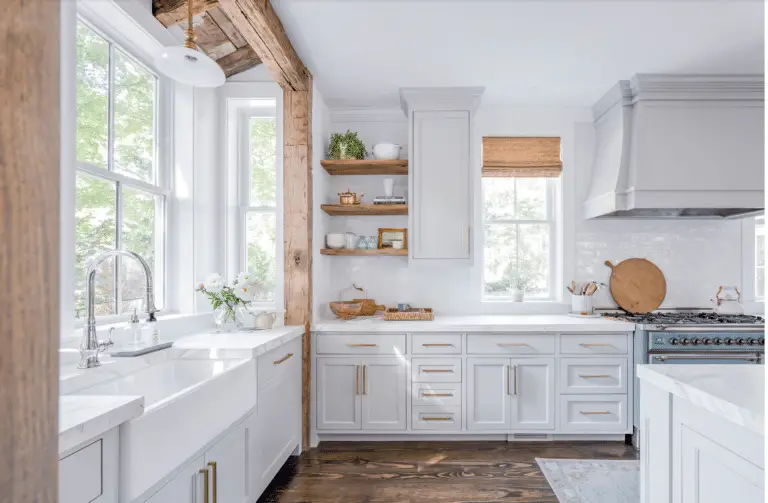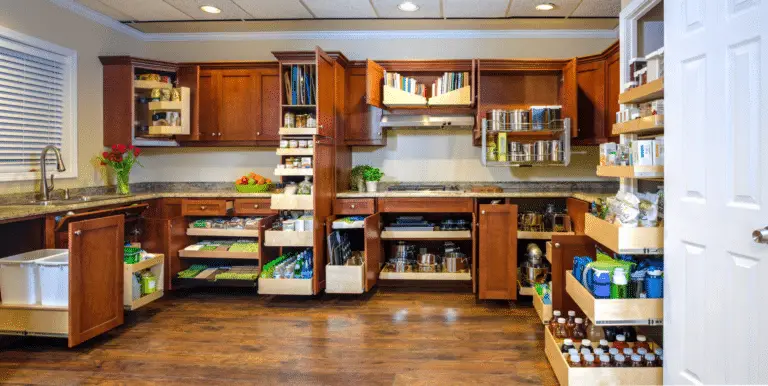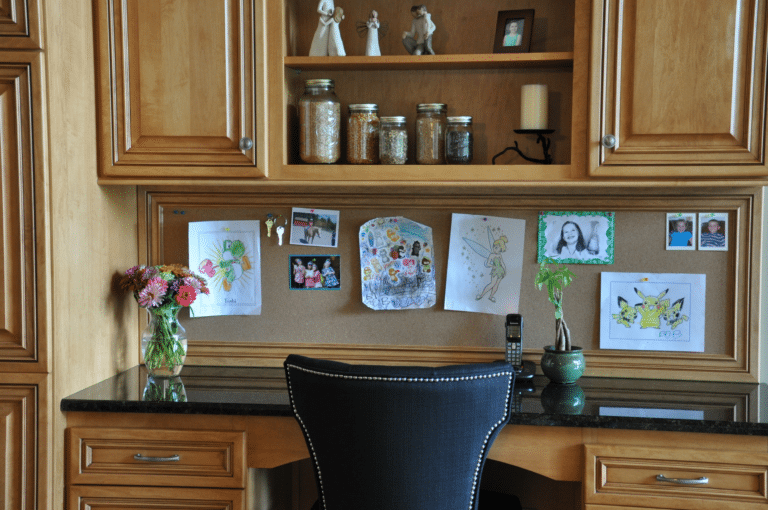Hey there, have you ever heard of a butler pantry floor plan? It’s not just a fancy term for a storage space in modern homes. In this post, we’ll delve into the key features of a well-designed butler pantry floor plan – from storage solutions to accessibility factors.
We’ll also explore different types of layouts and guide you through the steps of designing your own. Stay tuned to learn about common mistakes to avoid and strike the perfect balance between functionality and style in your butler pantry layout. 🏡 #butlerpantryfloorplan

Introduction to Butler Pantry Floor Plans
When it comes to modern home design, the butler pantry has become a coveted feature that adds both functionality and style to a kitchen space. But what exactly is a butler pantry, and why is it so important in today’s homes?
A butler pantry is essentially a space separate from the main kitchen area that is dedicated to storage, prep work, and serving during meal times. It serves as an extension of the kitchen, providing additional storage, counter space, and even appliances, depending on the design.

Now, when we talk about a butler pantry floor plan, we’re diving into the nitty-gritty details of how this space is laid out and designed. It’s like mapping out the blueprint for a well-oiled machine – everything has its place and purpose, working together seamlessly to create a practical and efficient space.
Understanding the Role of a Butler Pantry in Modern Homes
In today’s fast-paced world, efficiency is key, especially when it comes to our homes. A well-designed butler pantry layout can make a world of difference in how smoothly your kitchen functions. Imagine having all your cookware, dishes, and ingredients neatly organized and easily accessible, without cluttering up your main kitchen space. It’s like having your own personal assistant – hence the name “butler” pantry.

With the right butler pantry design, you can streamline your meal prep and clean-up processes, making cooking a more enjoyable and stress-free experience. Plus, a stylish pantry floor plan can add a touch of elegance to your home, elevating the overall aesthetic appeal.
So, whether you’re a seasoned home chef or just someone who loves to host gatherings, a well-designed pantry space can make all the difference in how you interact with your kitchen.
Key Features of a Well-Designed Butler Pantry Floor Plan

When it comes to creating a functional butler pantry, incorporating key features into the floor plan is essential. A well-designed butler pantry floor plan should include storage spaces, counter space, and accessibility to ensure efficiency and practicality in the space.
Storage Spaces
One of the primary features of a butler pantry is ample storage space. This includes shelving, cabinets, and drawers to store pantry items, serving ware, and kitchen appliances. When designing the floor plan, consider the types of storage solutions that will best suit your needs. Built-in shelving for canned goods, pull-out drawers for easy access to pots and pans, and overhead cabinets for extra storage are all options to consider. Efficient use of vertical space can maximize storage capacity in a compact butler pantry layout design.
Counter Space

Another essential element of a butler pantry floor plan is sufficient counter space. This provides a dedicated area for food preparation, appliance storage, and serving purposes. Including a countertop in the design allows for a convenient work surface for tasks such as meal prep, mixing drinks, or arranging platters. Depending on the size of the pantry and your needs, you may opt for a small countertop for basic tasks or a larger surface for more extensive food preparation.
Accessibility
Incorporating accessibility features into the butler pantry floor plan is key to ensuring ease of use and functionality. Consider the flow of the space and position storage solutions, counters, and appliances for optimal accessibility. Pull-out shelves, lazy Susans, and sliding drawers can help maximize usable space and make items more reachable. Additionally, strategically placing lighting fixtures in the pantry can enhance visibility and accessibility, making it easier to locate items and work efficiently in the space.
By integrating these key features into the butler pantry floor plan, you can create a practical and efficient space that meets your storage and organizational needs. Make sure to consider the layout and placement of storage solutions, counter space, and accessibility features to design a stylish butler pantry floor plan that enhances the functionality of your kitchen area.
Different Types of Butler Pantry Floor Plans
When it comes to designing a well-functioning butler pantry, one size definitely does not fit all. There are various types of butler pantry floor plans that cater to different needs and home setups. Let’s take a closer look at some of the most common types and assess their pros and cons to help you identify which one might be the best fit for your space.
L-Shaped Butler Pantry

The L-shaped butler pantry layout design is a popular choice for many homeowners. This design features two walls of storage space and counter space that meet at a 90-degree angle, forming an “L” shape. The advantage of this design is that it allows for ample storage while still maintaining good accessibility to all your items. It also provides a natural flow between the preparation area and serving area, making it easy to navigate while working.

However, one downside of the L-shaped butler pantry floor plan is that it can take up a considerable amount of space, so it may not be suitable for smaller kitchens or homes with limited square footage. Additionally, if not designed efficiently, it can lead to wasted space or inefficient use of storage.
U-Shaped Butler Pantry

Similar to the L-shaped design, the U-shaped butler pantry layout design maximizes storage and counter space by utilizing three walls instead of two. This design creates a U-shape configuration, providing even more room for storage and work areas. The U-shape allows for easy access to all items, making it a practical choice for those who need a lot of storage space.
One of the drawbacks of a U-shaped butler pantry floor plan is that it can feel a bit closed off or confined, especially in smaller spaces. It may also require more complex planning and installation, which could add to the overall cost of the project.
Walk-Through Butler Pantry
A walk-through butler pantry is a unique design that connects two separate spaces, typically the kitchen and the dining room or living area. This layout allows for easy access from one room to the other, making it convenient for both preparation and serving. The walk-through design also creates a seamless flow between the two spaces, enhancing the overall functionality of the home.

One of the challenges of a walk-through butler pantry floor plan is ensuring that it doesn’t disrupt the traffic flow in the home. Careful consideration must be given to the placement of appliances, storage, and work areas to maintain a cohesive and efficient design.
In conclusion, each type of butler pantry floor plan offers its own set of advantages and challenges. By understanding the pros and cons of each design, you can make an informed decision that aligns with your needs and preferences. Whether you opt for an L-shaped, U-shaped, or walk-through layout, the key is to create a space that is both practical and stylish, enhancing the overall functionality of your home.
Steps in Designing a Butler Pantry Floor Plan

Designing a butler pantry floor plan requires careful consideration and planning to ensure that the space is not only functional but also aesthetically pleasing. Follow these steps to create an efficient and well-designed pantry space that meets your needs:
Decide on the Location and Size
The first step in designing a butler pantry floor plan is to determine the location and size of the space. Consider factors such as proximity to the kitchen, ease of access, and available square footage. A well-placed pantry can streamline your kitchen workflow and make meal preparation more efficient.
Choose the Layout
Once you have established the location and size of your butler pantry, it’s time to decide on the layout. Consider the workflow in your kitchen and how you can optimize the pantry space to support it. Whether you opt for an L-shaped, U-shaped, or walk-through design, make sure that the layout complements your existing kitchen setup.
Consider Storage Needs
Storage is a key element of any butler pantry floor plan. Assess your storage needs based on your cooking habits, family size, and the types of items you need to store. Incorporate a mix of open shelves, cabinets, drawers, and countertop space to accommodate your pantry essentials while keeping everything organized and easily accessible.
Finalize the Design
Once you have determined the location, size, layout, and storage needs of your butler pantry, it’s time to finalize the design. Pay attention to details such as lighting, flooring, finishes, and hardware to create a stylish and cohesive pantry space that complements the overall aesthetic of your home.
Remember that a well-designed pantry floor plan is not only functional but also adds value to your home. By following these steps and considering the workflow and layout of your kitchen, you can create a butler pantry that is both practical and visually appealing.
Common Mistakes to Avoid in Butler Pantry Floor Plans

When designing a butler pantry floor plan, there are common mistakes that many homeowners make that can impact the functionality and overall design of the space. By being aware of these pitfalls, you can ensure that your butler pantry is both practical and visually appealing.
Inadequate Spacing
One of the most common mistakes in butler pantry layout design is not considering the necessary space for movement and storage. It’s essential to factor in enough space for walking, opening drawers and cabinets, and accessing appliances. A cramped pantry can quickly become disorganized and challenging to work in.
When planning your pantry layout, make sure to allocate enough room for all your items and appliances, as well as space to move around comfortably. Consider the workflow in the pantry and ensure that everything is within easy reach.
Ignoring Aesthetics
While functionality is key in a butler pantry, aesthetics should not be overlooked. A well-designed pantry space should be visually appealing and complement the overall style of your home. Neglecting the aesthetics of the pantry can make it feel like a forgotten space rather than an integrated part of your kitchen.
Take the time to choose stylish pantry floor plan elements such as cabinetry, countertops, and flooring that match the design of your kitchen. Incorporate decorative touches like lighting fixtures and hardware that add personality to the space.
Not Considering Usability
Another mistake to avoid in butler pantry design is focusing solely on looks without considering usability. A pantry that looks great but lacks functionality will not serve its purpose effectively. It’s essential to strike a balance between style and practicality.
When designing your pantry layout, think about how you will use the space on a daily basis. Consider the items you need to store, the appliances you use most frequently, and how you move around the pantry. Make sure that the layout is intuitive and streamlines your tasks.
By avoiding these common mistakes, you can create a well-designed butler pantry floor plan that is both efficient and visually appealing. Remember to prioritize functionality while also paying attention to aesthetics to achieve the perfect balance in your pantry space.
Wrapping Up: Elevate Your Home with a Practical Touch
In conclusion, designing a butler pantry floor plan is all about balancing functionality and style. From choosing the right layout to considering storage needs, each step is crucial for creating an efficient space. Avoid common pitfalls like inadequate spacing and focus on creating a practical yet visually appealing design.
With the right elements in place, your butler pantry will not only enhance your home’s efficiency but also add a touch of sophistication. Elevate your space with a well-designed butler pantry floor plan today!

