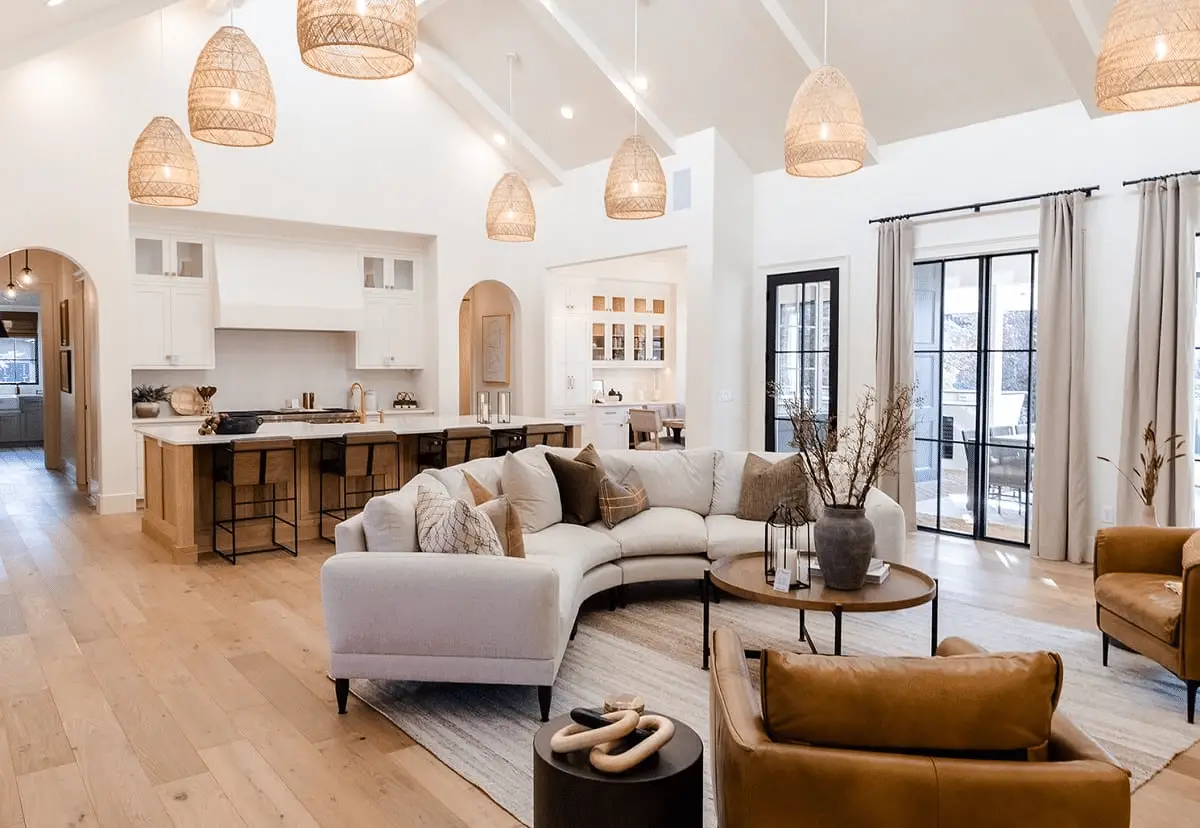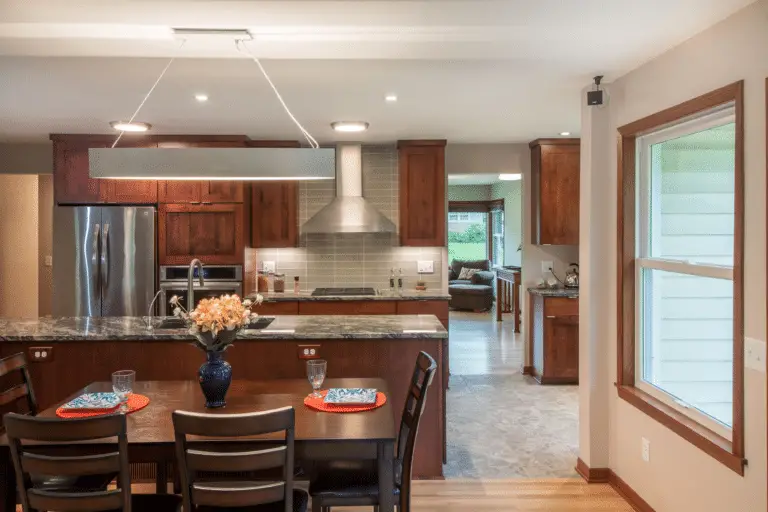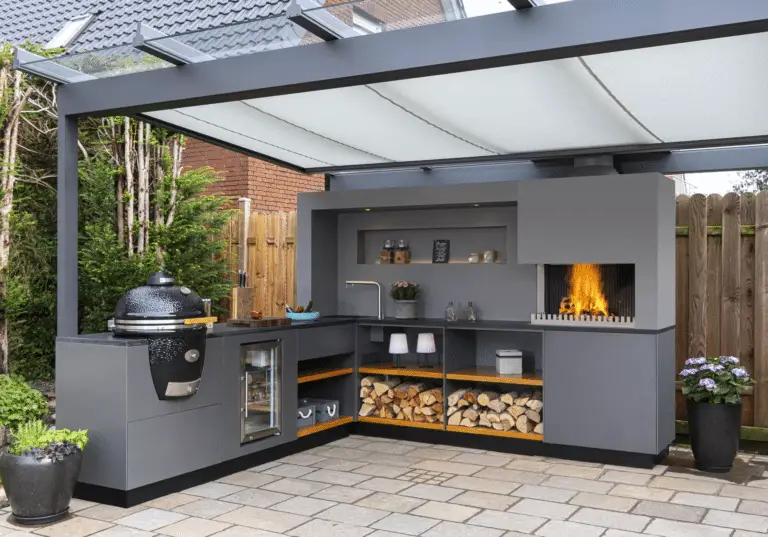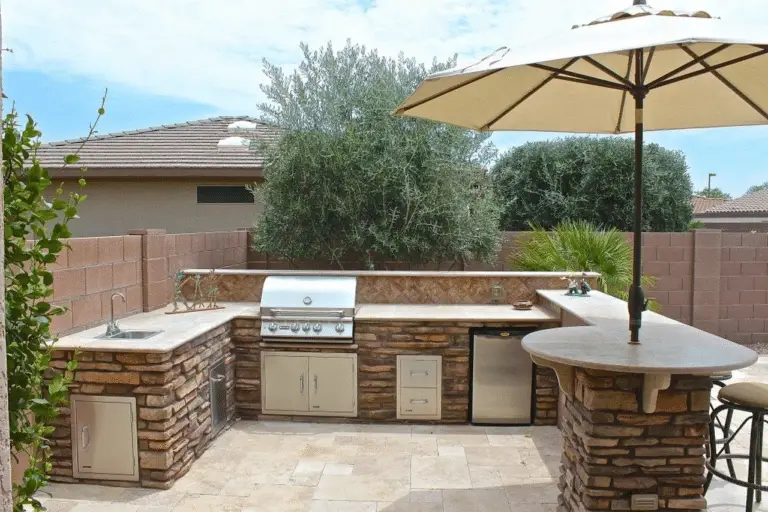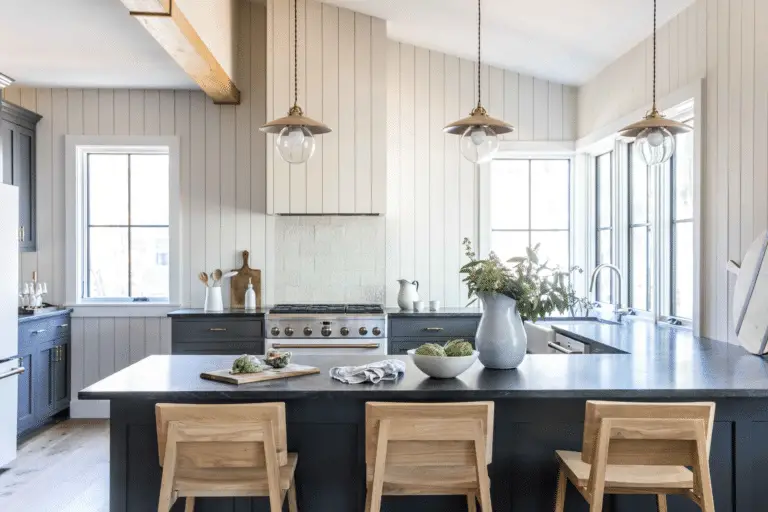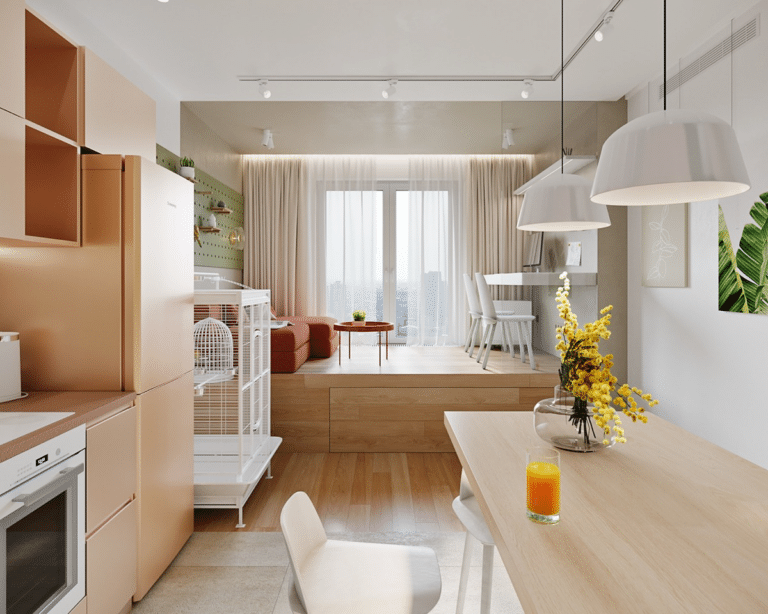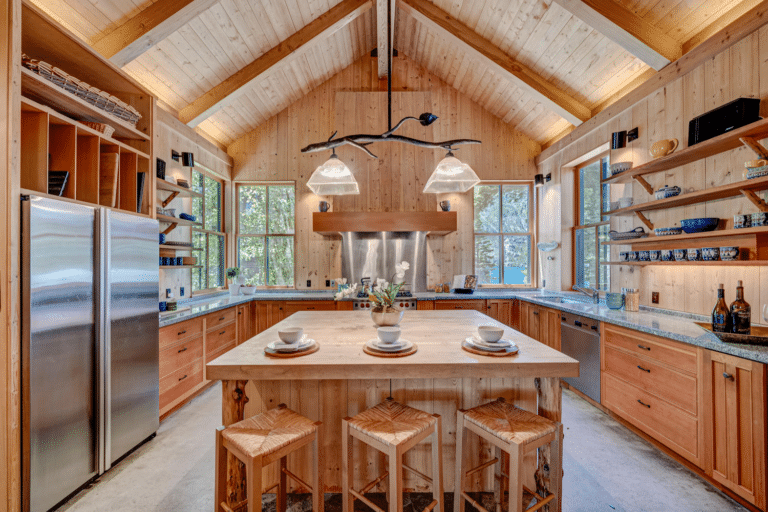Welcome to the ultimate guide on lighting solutions for rectangular open plan kitchens and living rooms! Discover the allure of open plan design and learn why proper lighting is essential in these spaces. From ambient to task lighting, we’ll explore the ideal types of lighting options and their strategic placement.
Dive into energy-efficient smart lighting systems and get inspired by real-life case studies for successful lighting solutions. Don’t miss out on tips to create a well-lit, functional, and stylish open plan space!
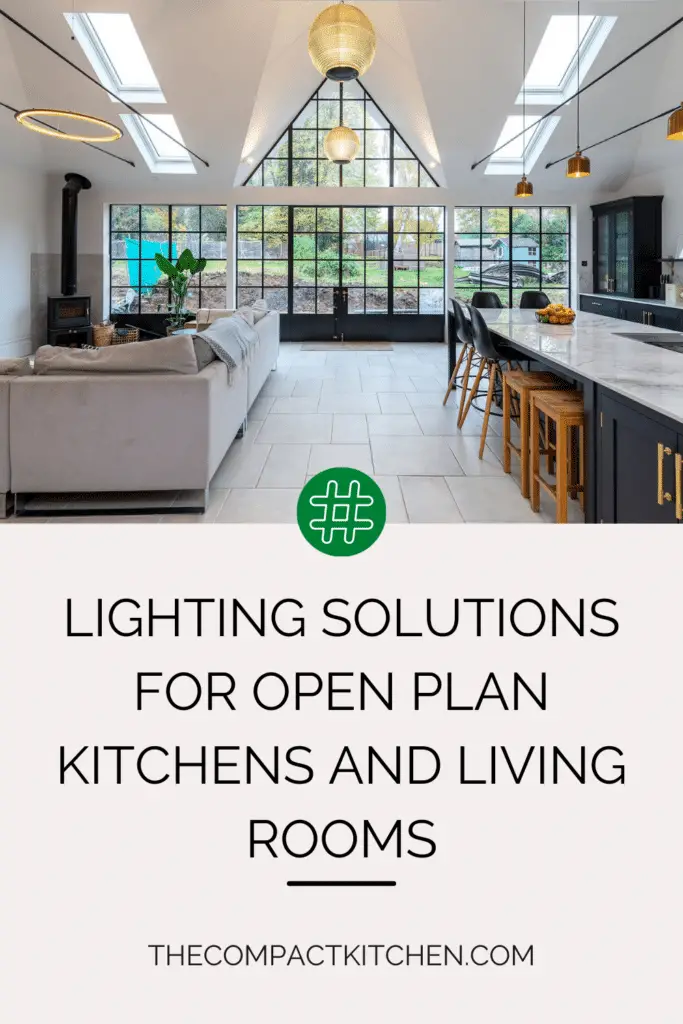
Introduction to Open Plan Kitchen and Living Room Design
Open plan kitchen and living room areas have become increasingly popular in modern homes due to their spacious and inviting layout. The seamless flow between these two spaces creates a sense of unity and connection, making them ideal for socializing and entertaining guests. However, one key aspect that is often overlooked in open plan design is proper lighting.
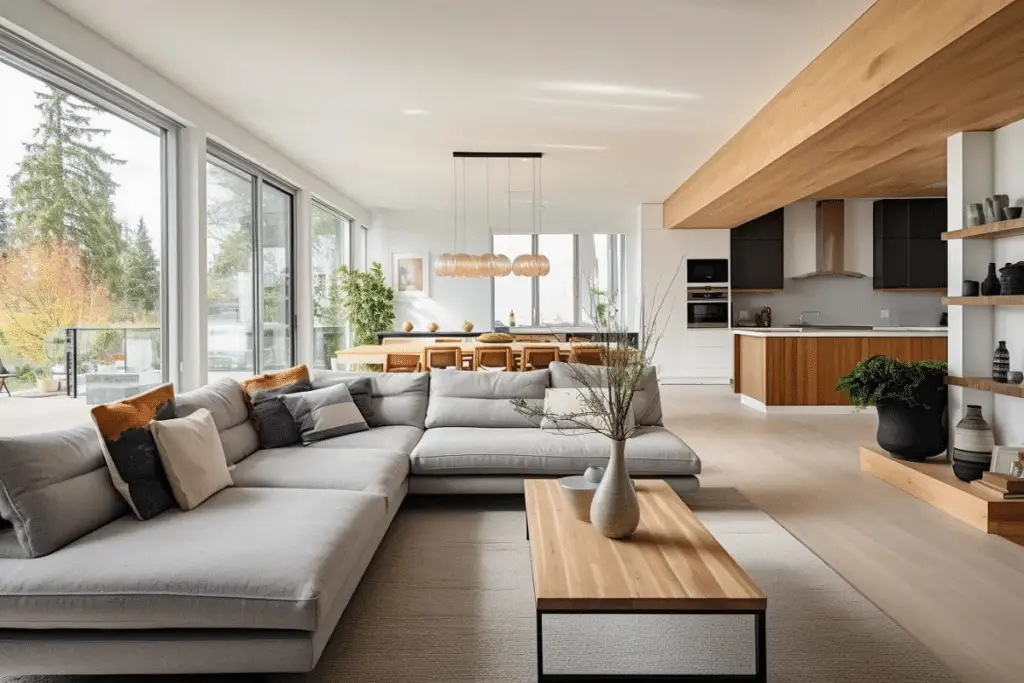
Lighting plays a crucial role in enhancing the overall experience of an open plan kitchen and living room. Not only does it contribute to the ambiance and mood of the space, but it also influences the functionality and practicality of the area. Without adequate lighting, these expansive rooms can feel dull, cramped, or disjointed.
Therefore, understanding the importance of lighting solutions for rectangular open plan kitchens and living rooms is essential for creating a well-lit and harmonious living environment.
Key Takeaways:
- Open plan kitchen and living room areas are popular for their spacious and inviting layout.
- Proper lighting is crucial for enhancing the ambiance and functionality of the space.
- Lighting solutions play a significant role in creating a well-lit and harmonious living environment.
Ideal Types of Lighting for Rectangular Open Plan Spaces
When it comes to lighting solutions for rectangular open plan kitchens and living rooms, there are a variety of options to consider. The right lighting can transform the space, making it not only well-lit but also inviting and functional. Let’s explore the ideal types of lighting for these areas.
Ambient Lighting
Ambient lighting serves as the base layer of light in a room, providing overall illumination. In a rectangular open plan space, ambient lighting can help create a warm and welcoming environment. This type of lighting is typically achieved through ceiling fixtures such as chandeliers, pendant lights, or recessed lighting. By evenly distributing light throughout the space, ambient lighting ensures that the entire room is well-lit and comfortable.
Task Lighting
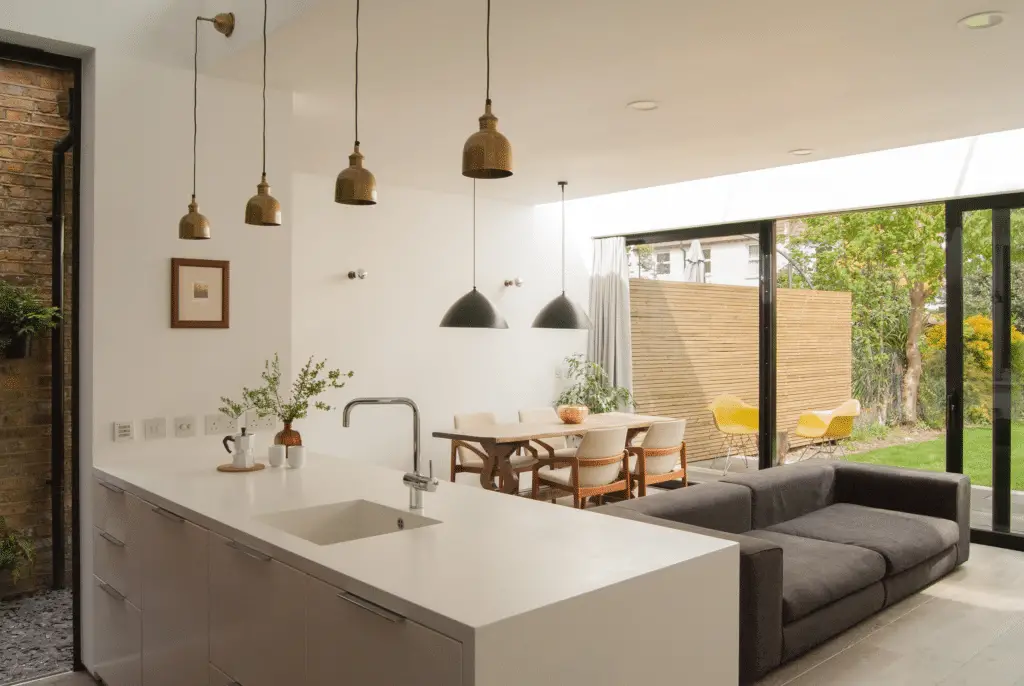
Task lighting is essential for focusing light on specific areas where activities such as cooking, reading, or working take place. In an open plan kitchen and living room, task lighting can be strategically placed above the kitchen island, countertops, or workstations. Under-cabinet lighting is also a popular choice for illuminating work surfaces in the kitchen. By providing targeted light, task lighting helps to enhance functionality and productivity in these areas.
Accent Lighting
Accent lighting adds depth and visual interest to a room by highlighting architectural features, artwork, or decorative elements. In a rectangular open plan space, accent lighting can be used to draw attention to focal points such as a fireplace, shelving unit, or dining area. Wall sconces, track lighting, and adjustable spotlights are all effective options for accentuating specific areas in the room. By incorporating accent lighting in the design, you can create a more dynamic and visually appealing space.
By combining ambient, task, and accent lighting, you can create a well-lit and harmonious environment in your rectangular open plan kitchen and living room. Each type of lighting plays a unique role in enhancing the overall look and feel of the space, making it both aesthetically pleasing and functional.
Strategic Placement of Lights in Open Plan Kitchens and Living Rooms
Proper lighting is crucial in creating a functional and inviting space in rectangular open plan kitchens and living rooms. While the type of lights used is essential, the placement of these lights plays a significant role in enhancing the overall ambiance and functionality of the area.
Importance of Proper Light Placement
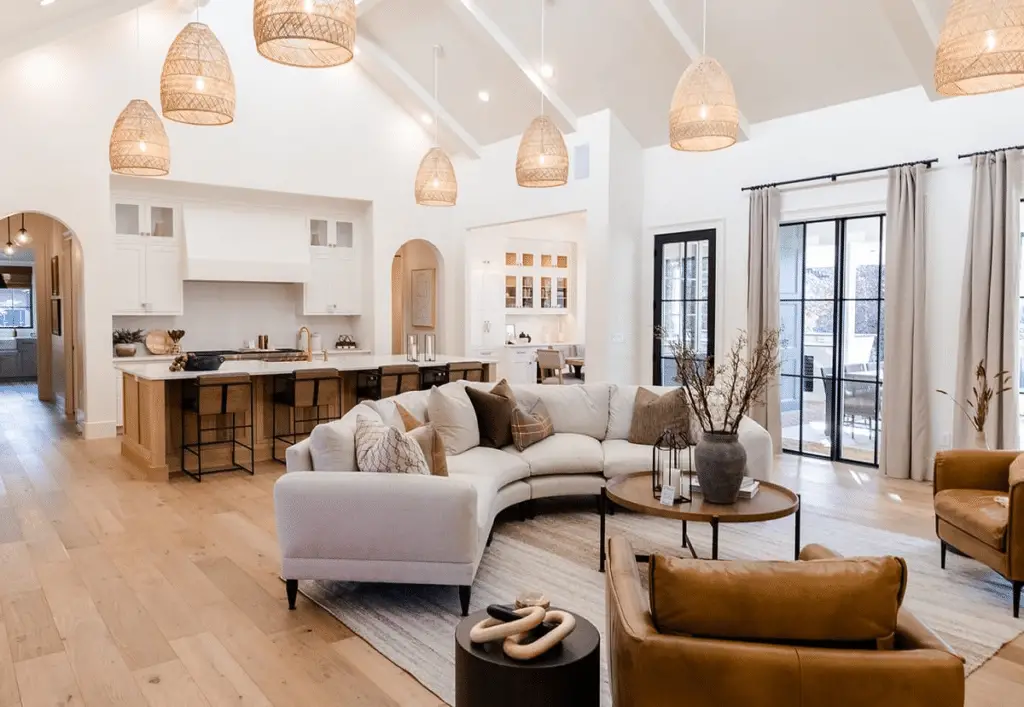
When it comes to open plan spaces, it’s essential to consider the different functional zones within the area. From prepping meals in the kitchen to relaxing on the sofa in the living room, each zone requires adequate lighting to serve its purpose effectively. Placing lights strategically ensures that every corner of the open plan space is well-lit and enhances the overall experience.
Suggestions for Optimal Placements
For ambient lighting, consider installing ceiling lights or recessed lighting throughout the space to provide general illumination. This type of lighting helps create a well-lit environment and serves as the primary source of light in the room.
Task lighting, on the other hand, should be placed strategically in specific areas where activities such as cooking, reading, or working take place. Under-cabinet lighting in the kitchen and floor lamps near seating areas in the living room are excellent options for task lighting.
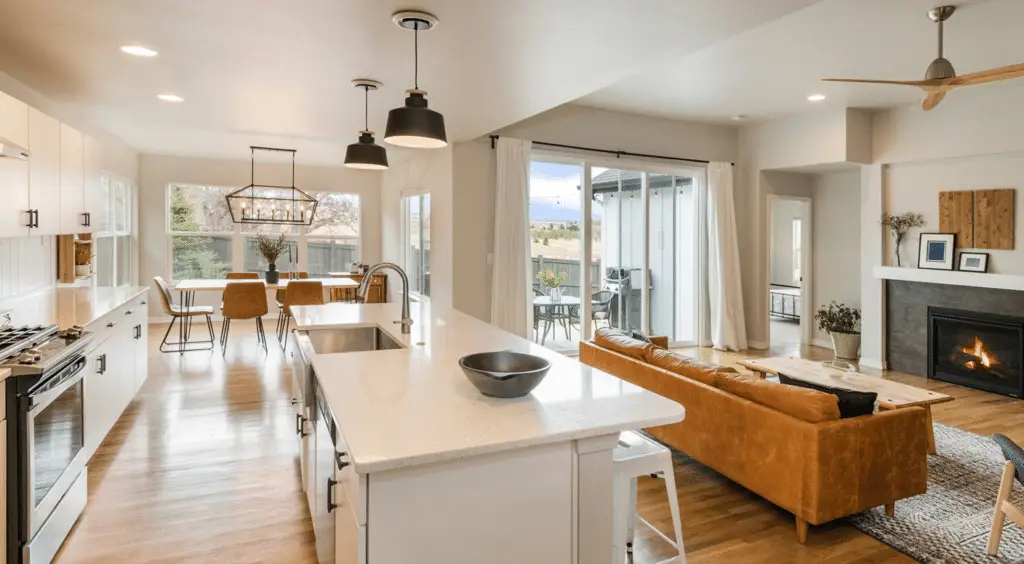
Accent lighting can be used to highlight architectural features, artwork, or specific areas in the open plan space. Wall sconces, track lighting, or spotlights can be placed strategically to draw attention to these elements and add a layer of visual interest to the room.
By combining ambient, task, and accent lighting and placing them strategically in various functional zones, you can create a well-lit and versatile space that caters to all your needs in the open plan kitchen and living room.
Smart Lighting Solutions for Energy Efficiency
When it comes to lighting solutions for your rectangular open plan kitchen and living room, energy efficiency should be a top priority. Not only does energy-efficient lighting help reduce your carbon footprint, but it also saves you money on your electricity bills in the long run.
Exploring Smart Lighting Options
Smart lighting systems are the way of the future when it comes to illuminating your space in an energy-efficient manner. These systems allow you to control your lights remotely through a smartphone or voice assistant, giving you the ability to adjust the brightness and color temperature to suit your needs.
One popular option in smart lighting is the use of LED bulbs. LED lights consume significantly less energy than traditional incandescent bulbs and have a much longer lifespan. By making the switch to LED lights in your open plan kitchen and living room, you can enjoy bright and well-lit spaces while reducing your energy consumption.
Advantages of Smart Lighting Systems
Smart lighting systems offer a plethora of advantages beyond just energy efficiency. They provide you with the flexibility to create different lighting moods for various activities, whether it’s cooking a meal in the kitchen or relaxing in the living room. You can also schedule your lights to turn on and off at specific times, enhancing both convenience and security.
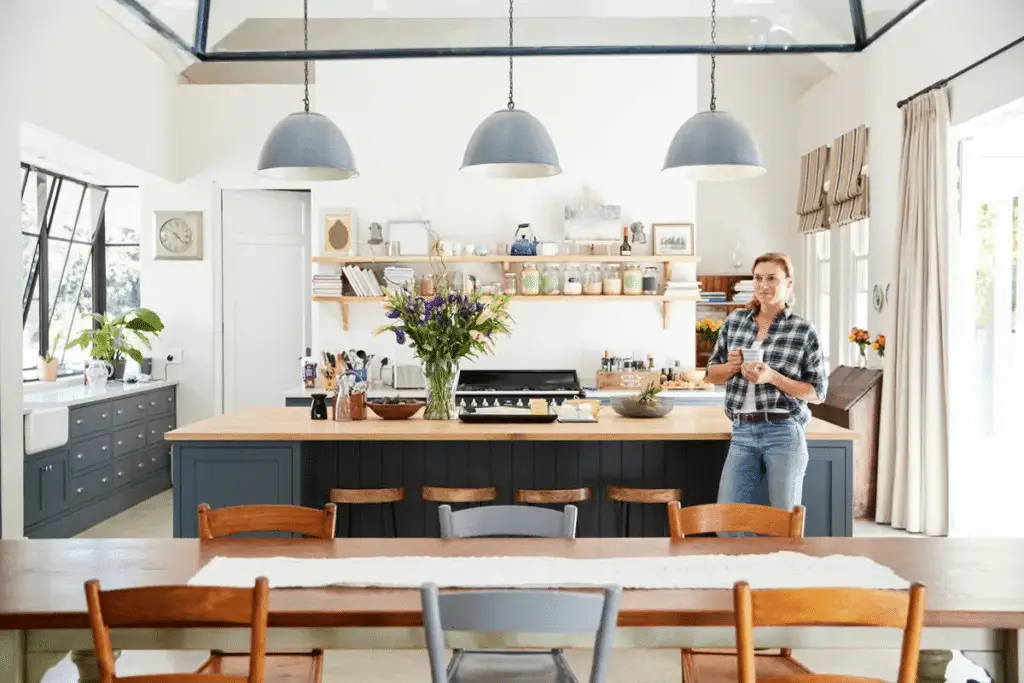
Additionally, many smart lighting systems are compatible with smart home devices, allowing you to integrate your lighting with other functionalities in your home. For example, you can set your lights to dim automatically when you turn on the TV for a movie night, creating a cozy and cinematic atmosphere.
Best Applications for Smart Lighting
Smart lighting is incredibly versatile and can be tailored to meet the unique needs of your open plan kitchen and living room. For example, you can install motion-sensor lights in high-traffic areas to ensure that the lights are only on when the space is occupied, saving even more energy.
Another useful application of smart lighting is the ability to create lighting zones in your open plan area. By grouping lights together and controlling them as a set, you can easily adjust the lighting in different zones of your space to cater to specific activities or preferences.
Overall, smart lighting solutions offer a blend of convenience, customization, and energy efficiency that make them an ideal choice for illuminating your rectangular open plan kitchen and living room.
Case Studies: Successful Lighting Solutions in Rectangular Open Plan Kitchens and Living Rooms
One of the best ways to learn about effective lighting solutions for rectangular open plan kitchens and living rooms is through real-life case studies. These examples provide valuable insights into both aesthetic appeal and functional practicality.
Case Study 1: Well-Lit Kitchen with Task Lighting
Let’s take a look at a beautifully designed open plan kitchen with strategic task lighting. In this case, pendant lights are used above the kitchen island to provide focused illumination for food preparation and cooking. Additionally, under cabinet lighting ensures that the countertops are well-lit, making it easier to see while working.
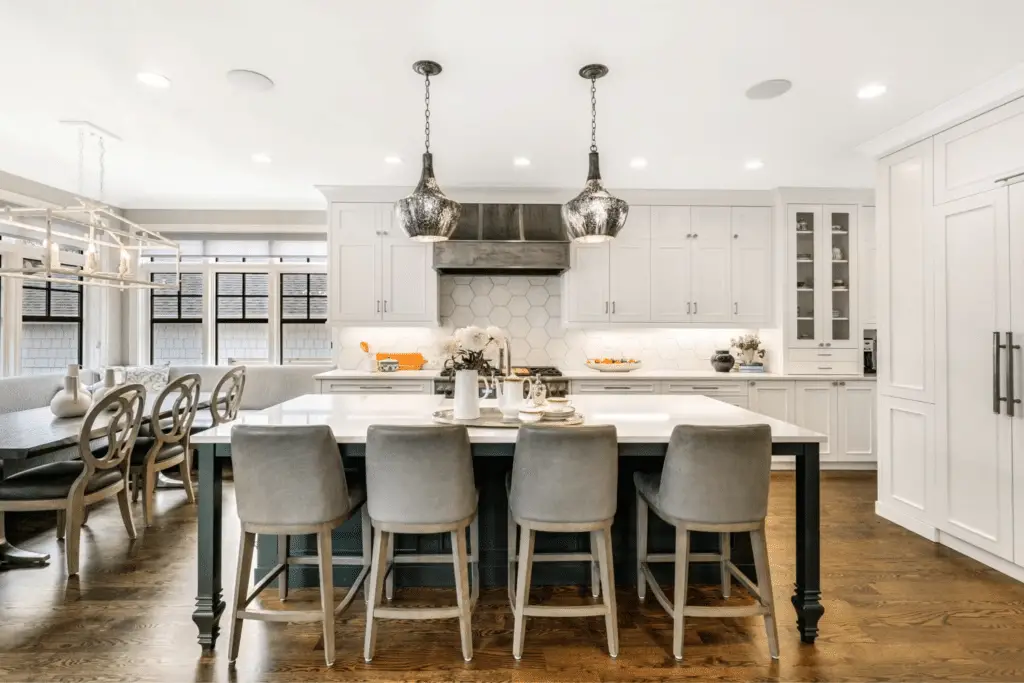
The key takeaway from this case study is that task lighting is essential in kitchen areas to create a well-lit workspace. By strategically placing lights where they are needed most, you can improve both the functionality and ambiance of the space.
Case Study 2: Ambient Lighting in a Cozy Living Room
Next, let’s explore a cozy living room in an open plan layout that utilizes ambient lighting for a warm and inviting atmosphere. The main source of ambient light in this space comes from overhead fixtures, such as recessed lights or a central chandelier. Additionally, floor or table lamps are strategically placed around seating areas to add a soft glow.
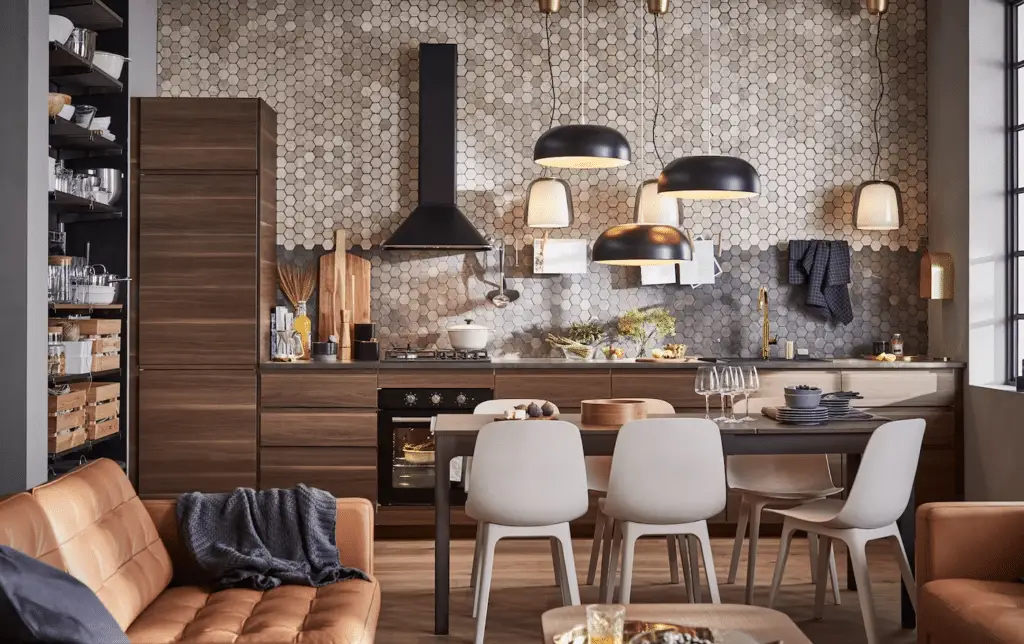
The takeaway from this case study is that ambient lighting plays a crucial role in creating a comfortable and welcoming environment in living areas. By using a combination of overhead and localized lighting, you can achieve a well-balanced illumination that enhances the overall mood of the room.
Case Study 3: Accent Lighting for Visual Interest
Lastly, let’s consider a modern open plan kitchen and living room that incorporates accent lighting for visual interest. In this scenario, track lighting is used to highlight architectural features, artwork, or decorative elements in the space. By focusing light on specific areas, you can draw attention to focal points and add depth to the overall design.
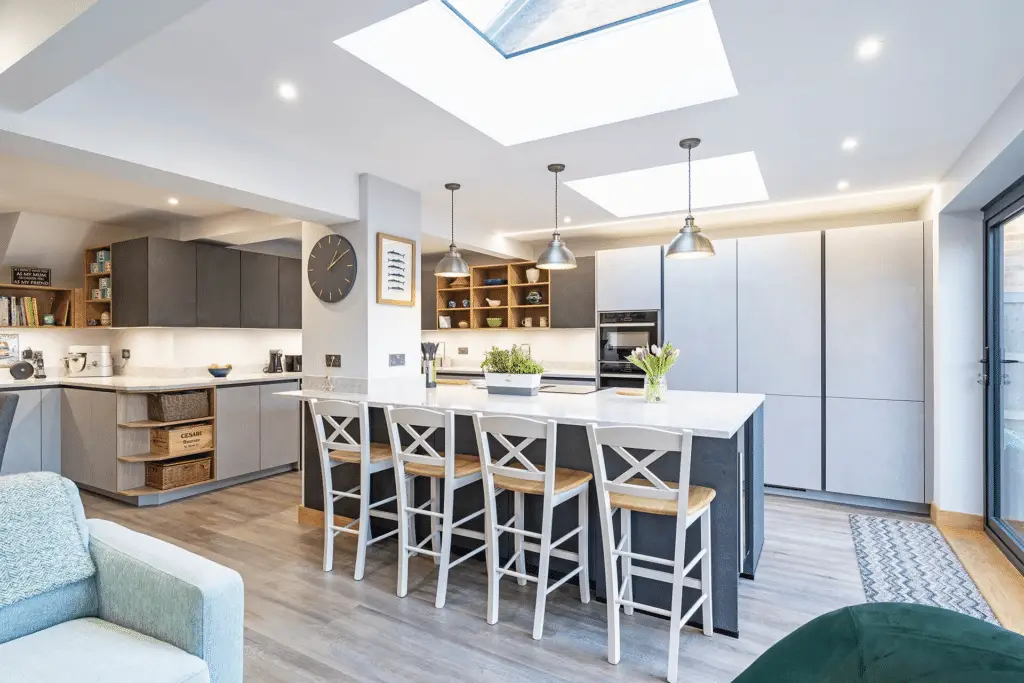
The main lesson from this case study is that accent lighting can be a powerful tool in enhancing the aesthetics of open plan areas. By strategically illuminating key elements, you can create a dynamic and visually appealing environment that showcases your design sensibilities.
Lights, Camera, Action!
In conclusion, lighting plays a crucial role in the design of open plan kitchens and living rooms. By strategically placing different types of lights like ambient, task, and accent lighting, you can create a beautiful and functional space.
Consider smart lighting solutions for energy efficiency and explore real-life case studies for inspiration. Remember, in the world of design, lighting is the unsung hero that sets the stage for your home. So, light up your space and let the magic happen!

