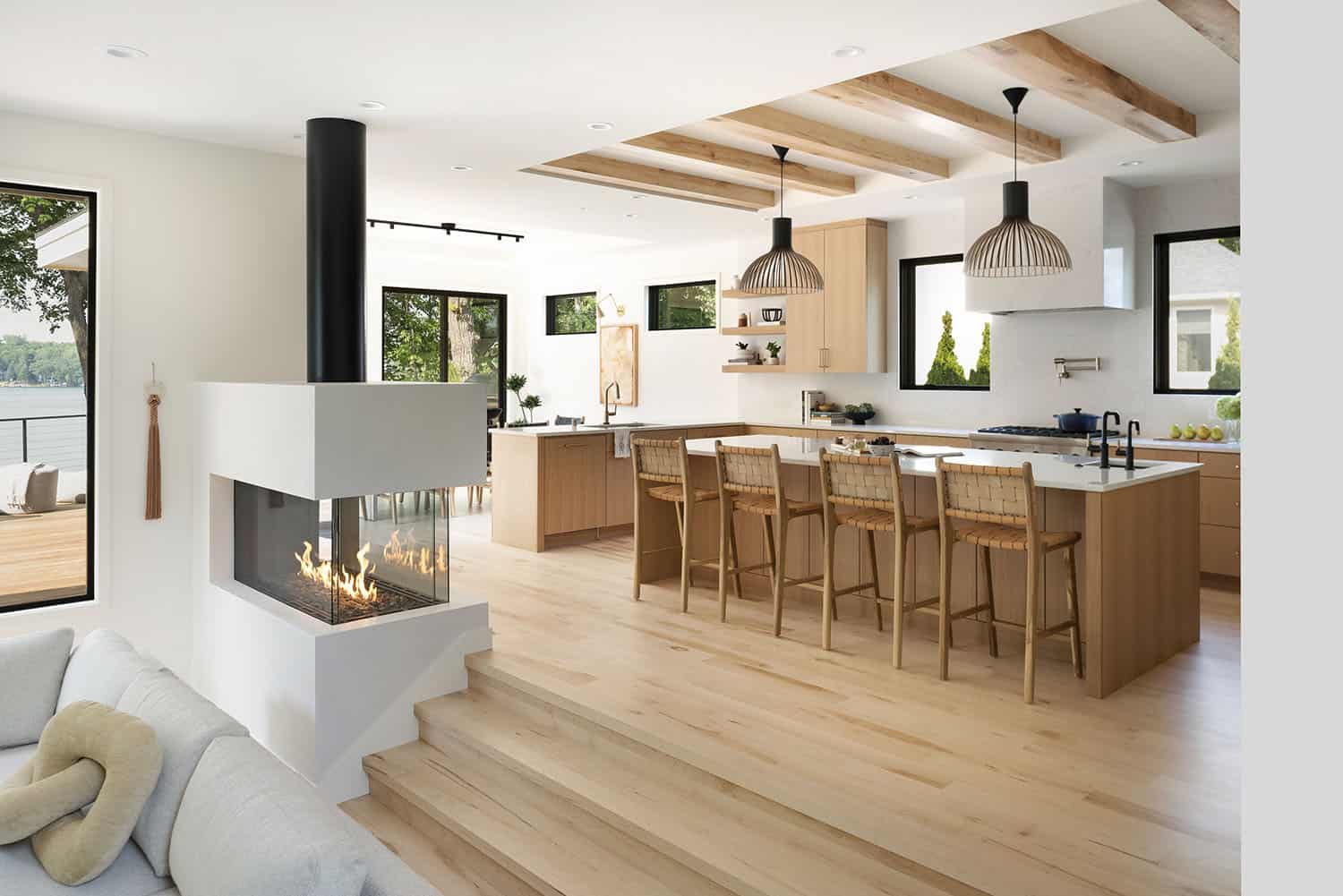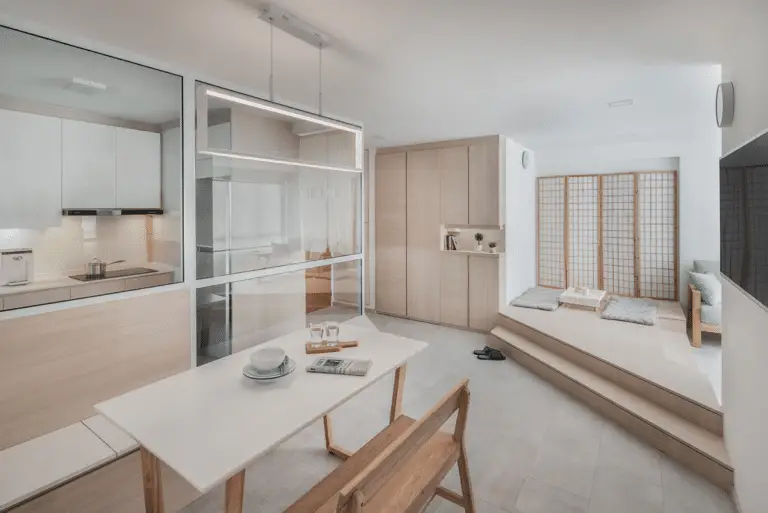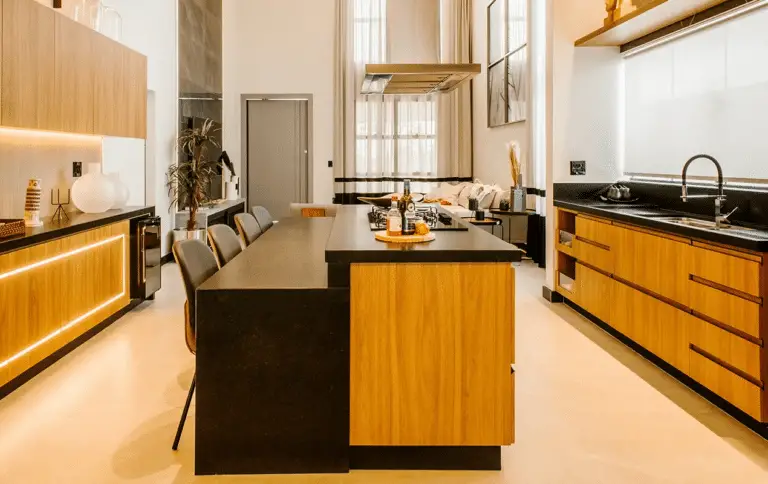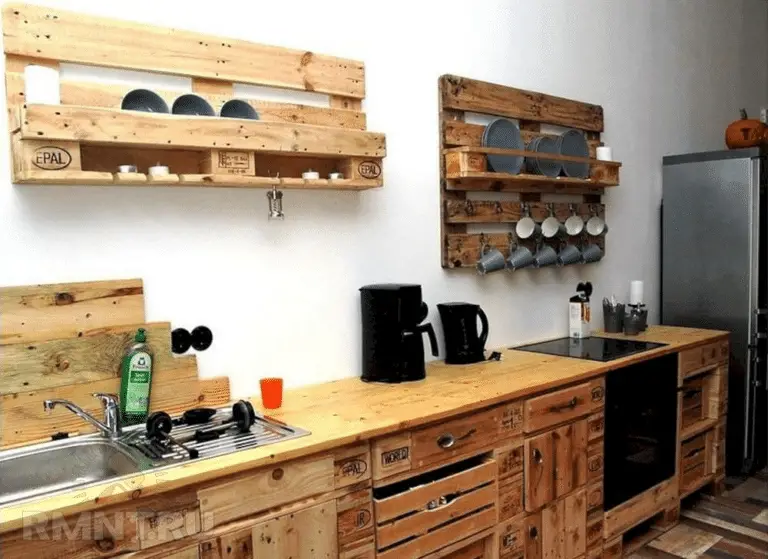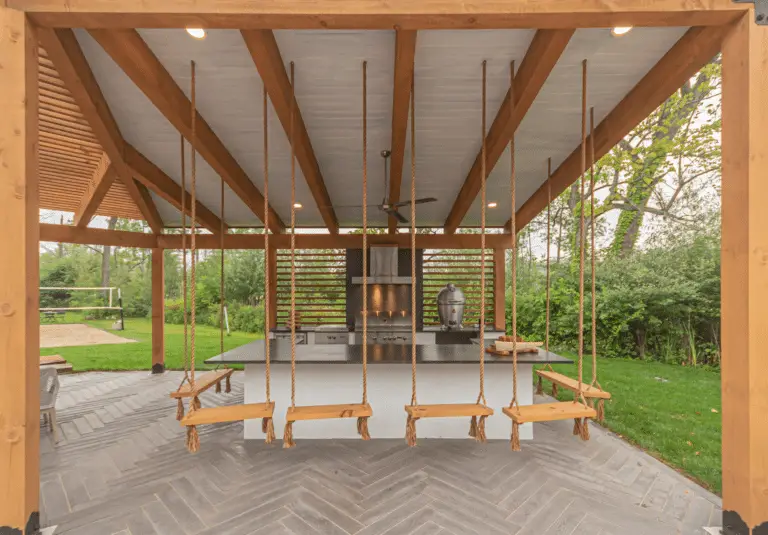Thinking about remodeling your split-level kitchen but not sure where to start? This blog post covers everything from the basics of a split-level kitchen to modern design ideas and key considerations for a successful remodel.
Learn how to plan your remodel, personalize the design to reflect your taste, and work with professionals to bring your vision to life. Get inspired and ready to transform your split-level kitchen!

Understanding the Basics of a Split Level Kitchen
When it comes to home design, a split level kitchen offers a unique layout that can add depth and dimension to your living space. But what exactly is a split level kitchen?
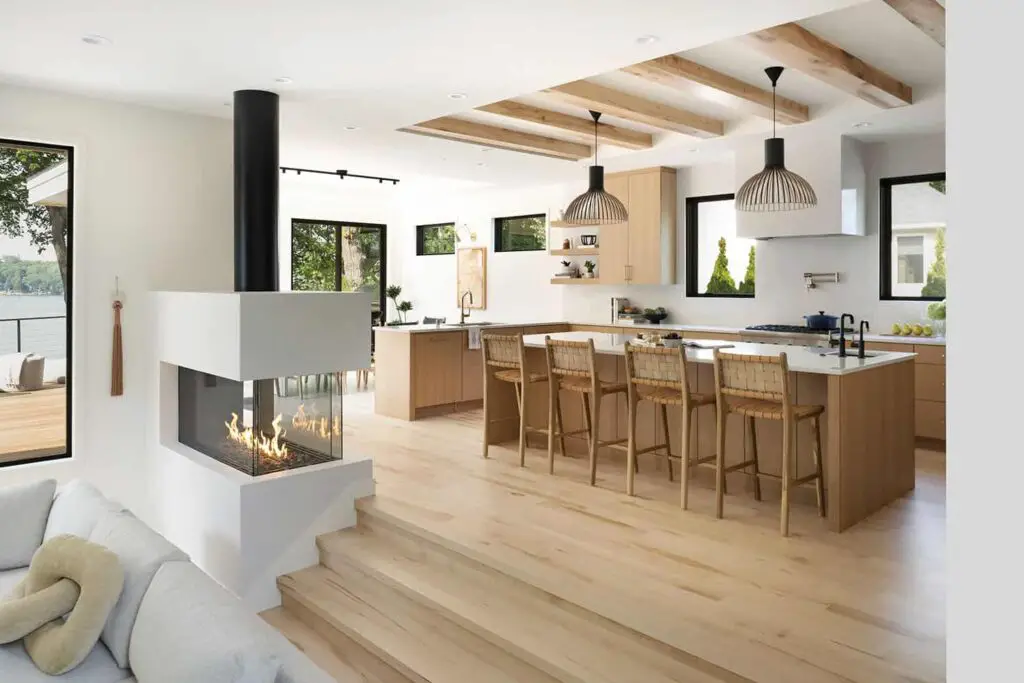
In a split level home, different areas of the house are located on different levels, creating a dynamic and versatile floor plan. This design style typically features multiple levels connected by short flights of stairs, with the kitchen usually situated on its own distinct level.
Distinct Features and Benefits
One of the key features of a split level kitchen is the separation of cooking and dining areas, providing a sense of boundary and privacy while still maintaining an open feel. This layout allows for easier traffic flow and encourages interaction between different areas of the home. Additionally, a split level kitchen can offer opportunities for unique design elements, such as built-in breakfast bars, island cooktops, or separate pantry spaces.
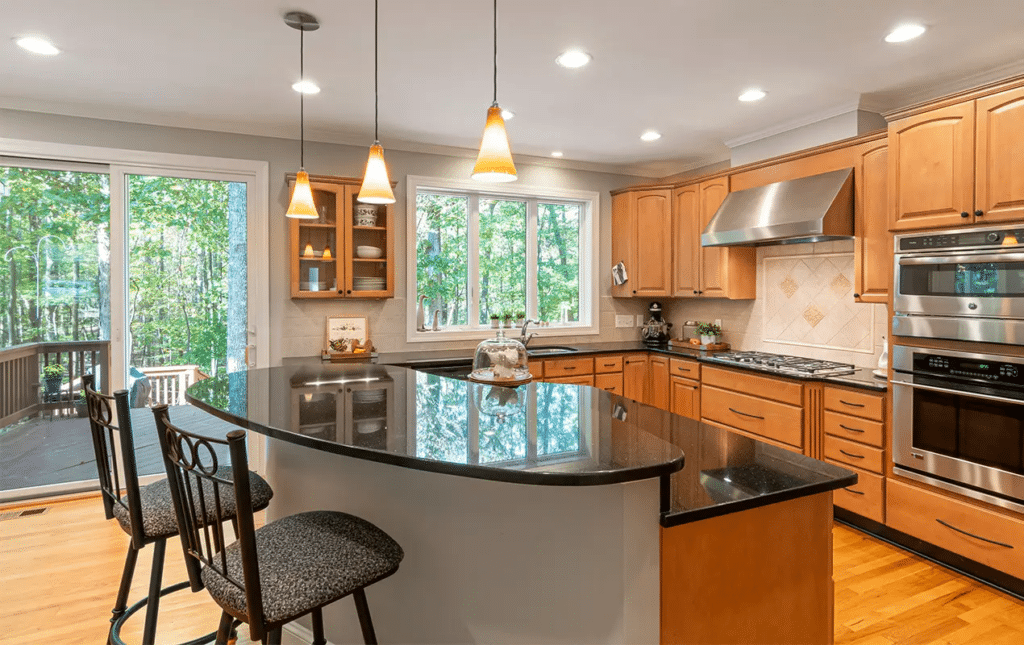
From a practical standpoint, a split level kitchen can also help maximize space in a home with limited square footage. By utilizing vertical space and creating distinct zones for different activities, you can make the most of every inch of your kitchen area. This layout can also provide more privacy for cooking and food preparation, making it easier to keep the rest of the living space clean and clutter-free.
Overall, a split level kitchen offers a blend of functionality and visual appeal, making it a popular choice for homeowners looking to refresh their home layout with a modern touch.
Planning Your Split Level Kitchen Remodel
When it comes to planning a split level kitchen remodel, there are several key factors to consider to ensure a successful outcome. From space allocation to budgeting, taking the time to carefully plan your remodel will help you create a functional and stylish kitchen that meets your needs. Here are some important tips to keep in mind:
Importance of Considering Space Allocation and Layout
One of the first things to consider when planning your split level kitchen renovation is how you will allocate space and layout the different levels of your kitchen. Take into account how you currently use the space and identify any areas that need improvement.
Consider the flow of the space and how you can optimize it for efficiency and practicality. Working with a professional designer can help you create a layout that maximizes your space and enhances the overall design of your kitchen.
Identifying the Main Focus of the Remodel
Before diving into your multi-level kitchen design, it’s important to identify the main focus of the remodel. Whether you’re looking to update the aesthetics of your kitchen, improve functionality, or both, having a clear focus will help guide your decisions throughout the remodeling process.
Consider what aspects of your current kitchen are not working for you and prioritize those areas for improvement. This will help you stay on track and ensure that you achieve your desired results.
Tips for Setting a Realistic Budget and Timeline
Setting a realistic budget and timeline for your customized split level kitchen remodel is essential for a smooth and successful renovation. Start by researching the cost of materials, labor, and any other expenses associated with your project.
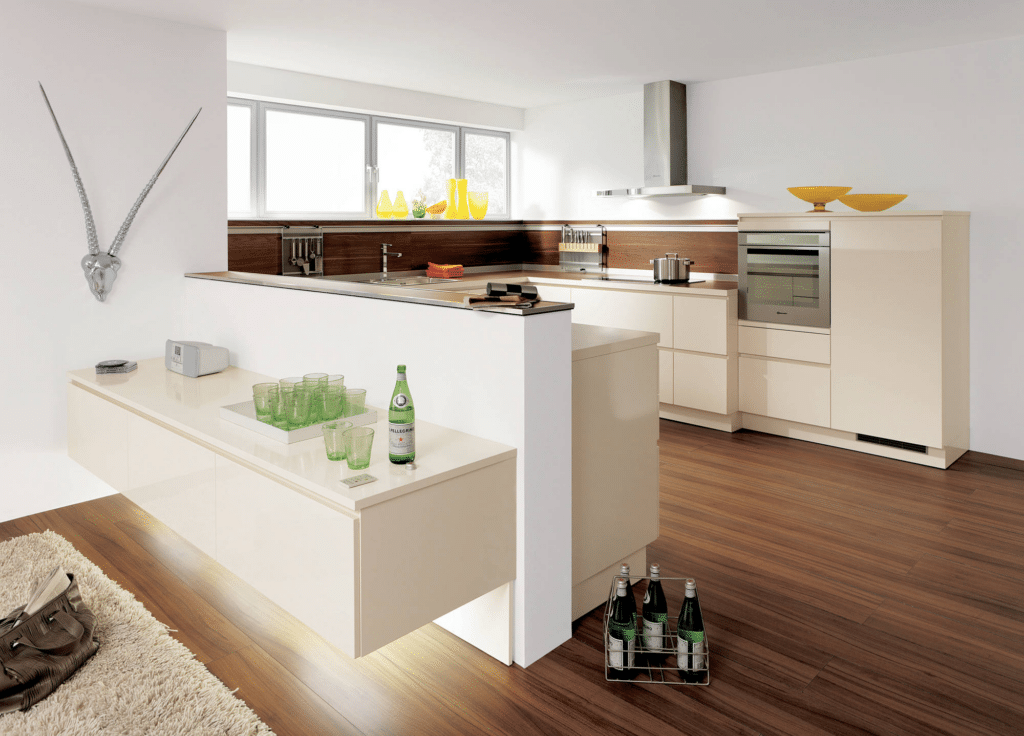
Be sure to factor in unexpected costs that may arise during the renovation process. Additionally, create a detailed timeline that outlines each phase of the remodel and set realistic deadlines for completion. Working with a professional contractor can help you stay on budget and on schedule throughout the remodeling process.
Modern Design Ideas for Split Level Kitchens
When it comes to remodeling a split level kitchen, incorporating modern design ideas can truly transform the space and make it more functional and visually appealing. Here are some popular split level kitchen design trends to consider when planning your remodel.
1. Embrace Open Concept Layouts
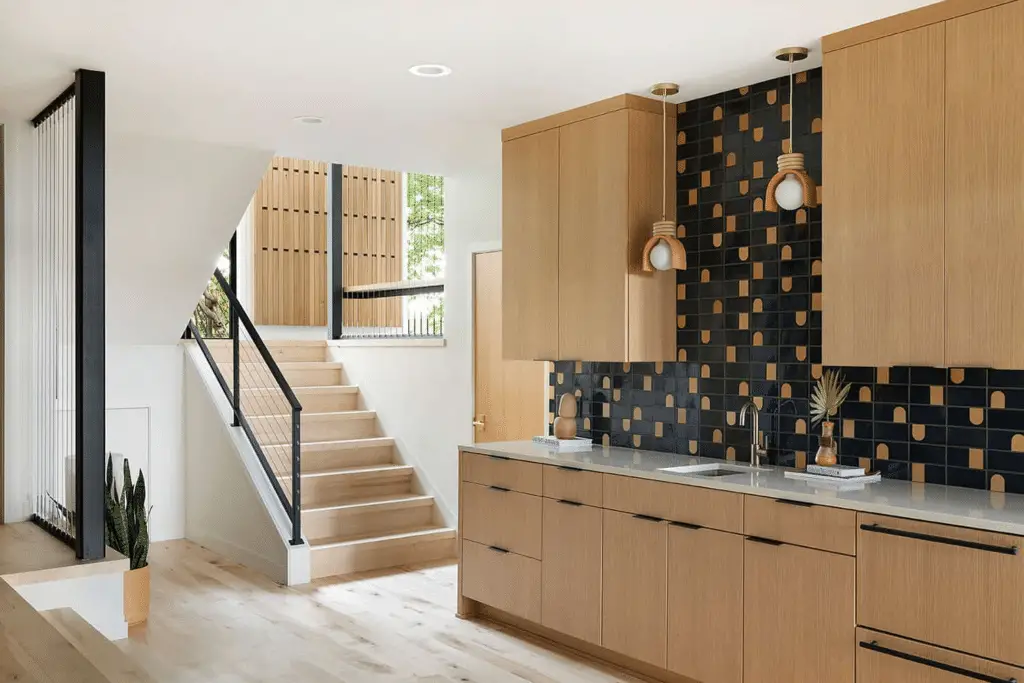
One of the key design trends for split level kitchens is to embrace an open concept layout. Knocking down walls to create a seamless flow between the kitchen, dining area, and living space can make the entire area feel more spacious and airy. This design approach is perfect for modern families who value communal living and entertaining.
2. Incorporate Smart Storage Solutions
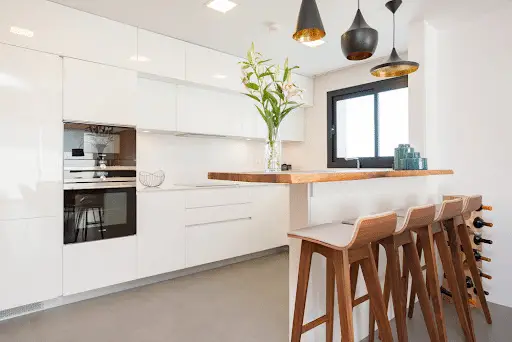
Another important aspect of modern split level kitchen design is the incorporation of smart storage solutions. Consider installing custom cabinets that maximize vertical space, pull-out drawers for easy access to pots and pans, and hidden storage compartments to keep countertops clutter-free. This not only enhances the functionality of the kitchen but also adds a clean and sleek look to the space.
3. Integrate High-Tech Appliances
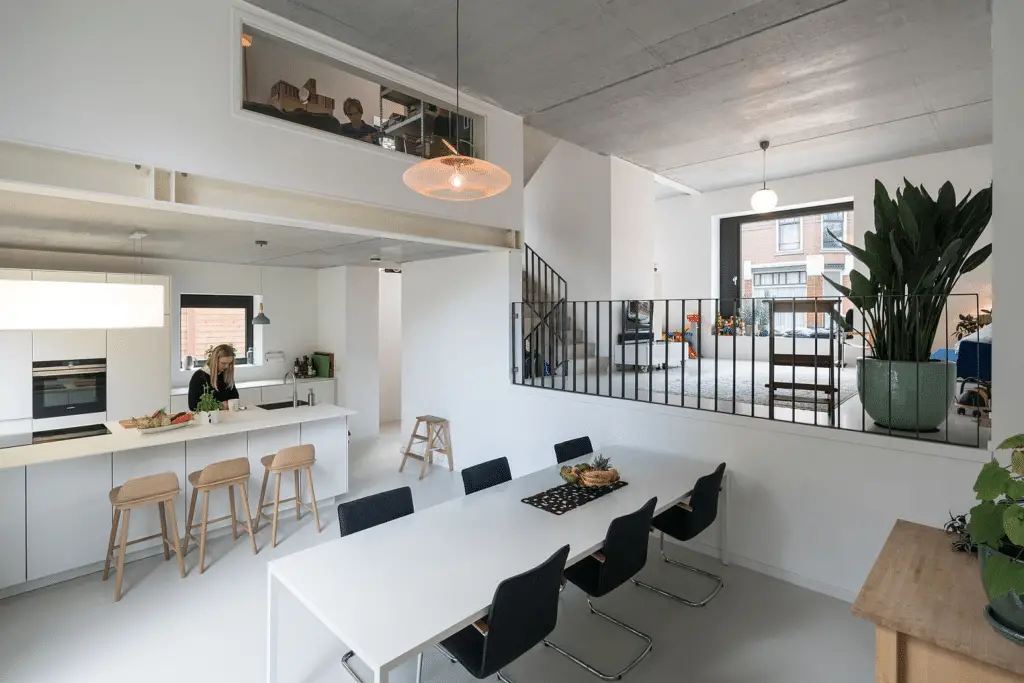
To elevate the overall look and feel of your split level kitchen, consider integrating high-tech appliances that are both stylish and practical. From smart refrigerators with touchscreens to sleek induction cooktops and integrated coffee machines, modern appliances can add a touch of luxury to your kitchen while improving efficiency and convenience.
4. Opt for Minimalist Design Elements
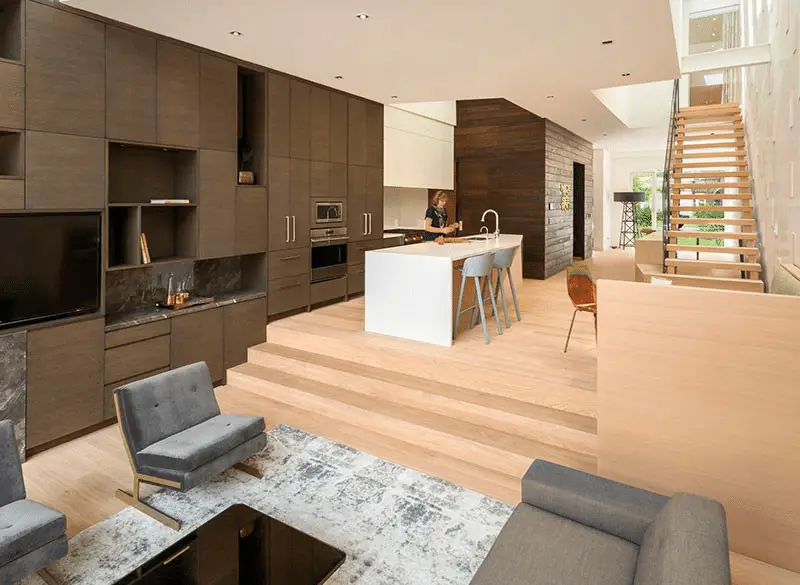
When it comes to modern split level kitchen design, less is often more. Opt for minimalist design elements such as clean lines, neutral colors, and sleek finishes to create a contemporary and sophisticated look. Avoid cluttering the space with unnecessary decor or accessories, and focus on creating a cohesive and streamlined aesthetic.
5. Add Personal Touches
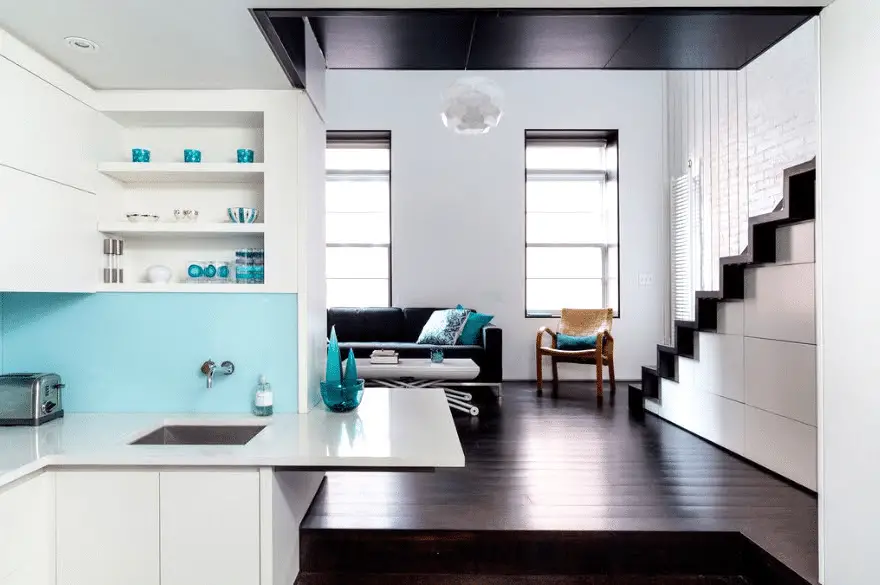
While following modern design trends is important, don’t forget to add personal touches to your split level kitchen to reflect your unique taste and lifestyle. Whether it’s incorporating a pop of color with vibrant accents, displaying artwork that speaks to your personality, or integrating custom features that cater to your specific needs, personalizing the design will make the space truly your own.
By blending modern design ideas with your personal style, you can create a split level kitchen that is not only visually stunning but also functional and practical for everyday use.
Key Considerations for Remodeling a Split Level Kitchen
When taking on a split level kitchen remodel, there are several key considerations that need to be addressed to ensure a successful and seamless project. From evaluating necessary structural changes to navigating building codes and permits, here are some important factors to keep in mind.
Evaluating Necessary Structural Changes
One of the first steps in remodeling a split level kitchen is evaluating any necessary structural changes. This may include removing walls to create a more open floor plan, relocating windows or doors for better natural light and flow, or even adding structural support beams for enhanced stability.
It’s essential to consult with a structural engineer or architect to determine the feasibility of these changes and ensure that they are implemented correctly. By addressing structural modifications early in the planning process, you can avoid costly delays and rework later on.
Assessing Electrical, Plumbing, and Ventilation Systems
Another crucial aspect of remodeling a split level kitchen is assessing and updating electrical, plumbing, and ventilation systems. This may involve relocating outlets and switches, upgrading plumbing fixtures and appliances, or improving ventilation to enhance air quality and reduce moisture buildup.
Working with licensed professionals, such as electricians and plumbers, is essential to ensure that these systems are up to code and functioning efficiently. By addressing these upgrades during the remodel, you can prevent potential issues down the line and create a safer and more functional kitchen space.
Consideration of Building Codes and Permits
One often overlooked aspect of remodeling a split level kitchen is the consideration of building codes and permits. Depending on the scope of your project, you may need to obtain permits for structural changes, electrical or plumbing work, or even cosmetic updates like installing new countertops or cabinets.
It’s important to do your research and consult with local building authorities to understand what permits are required for your remodel. Failing to obtain the necessary permits can result in fines, project delays, or even legal repercussions. By following the proper channels and obtaining permits upfront, you can ensure that your remodel is compliant with local regulations and avoid any costly setbacks.
Working with Professionals for a Successful Remodel
When undertaking a split level kitchen remodel, it’s crucial to work with professionals who have the expertise and experience to bring your vision to life. Architects, interior designers, and contractors play key roles in the success of your project, ensuring that every aspect of the remodel is carefully planned and executed.
The Role of Architects, Interior Designers, and Contractors
Architects are essential in the initial stages of the remodel, helping to design the layout and flow of the space to optimize functionality and aesthetics. They can also assist in obtaining necessary permits and ensuring that the remodel complies with building codes.
Interior designers bring a creative touch to the project, helping you choose color schemes, materials, and finishes that reflect your personal style and complement the overall design of your home. Their expertise in space planning and furniture arrangement can also help maximize the use of space in your split level kitchen.
Contractors are responsible for executing the renovation work, from demolition to construction to finishing touches. They coordinate with architects and designers to ensure that the project progresses smoothly and is completed on time and within budget.
Benefits of Seeking Professional Advice
Working with professionals for your split level kitchen remodel offers several key benefits. Their knowledge and experience can help you avoid costly mistakes and ensure that the project is completed to the highest standards. They can also provide valuable insights and suggestions to enhance the design and functionality of your kitchen.
Additionally, professionals have access to a network of trusted suppliers and subcontractors, ensuring that you have access to high-quality materials and skilled labor for your remodel. This can save you time and effort in sourcing materials and coordinating with multiple vendors.
How to Find and Hire the Best Professionals
When searching for architects, interior designers, and contractors for your split level kitchen remodel, it’s important to do your research and ask for recommendations from friends, family, and colleagues. Look for professionals who have experience in remodeling split level kitchens and can provide examples of their past work.
Meet with multiple professionals to discuss your project and get a sense of their communication style, work ethic, and overall vision for your remodel. Ask for detailed proposals, including cost estimates and timelines, and make sure to clarify any questions or concerns before signing a contract.
By working with experienced professionals who understand the unique challenges and opportunities of split level kitchen remodels, you can achieve a successful renovation that transforms your space into a stylish and functional hub of your home.
Transform Your Space with a Split Level Kitchen Remodel
When it comes to planning a split level kitchen remodel, consider the key points like space allocation, personalization, and working with professionals. By defining the main focus, setting a realistic budget, and balancing aesthetics with functionality, you can achieve a successful remodel.
Don’t forget to evaluate structural changes, assess systems, and ensure you comply with building codes. With the right guidance from architects, designers, and contractors, your split level kitchen remodel will truly transform your space to reflect your taste and lifestyle.

