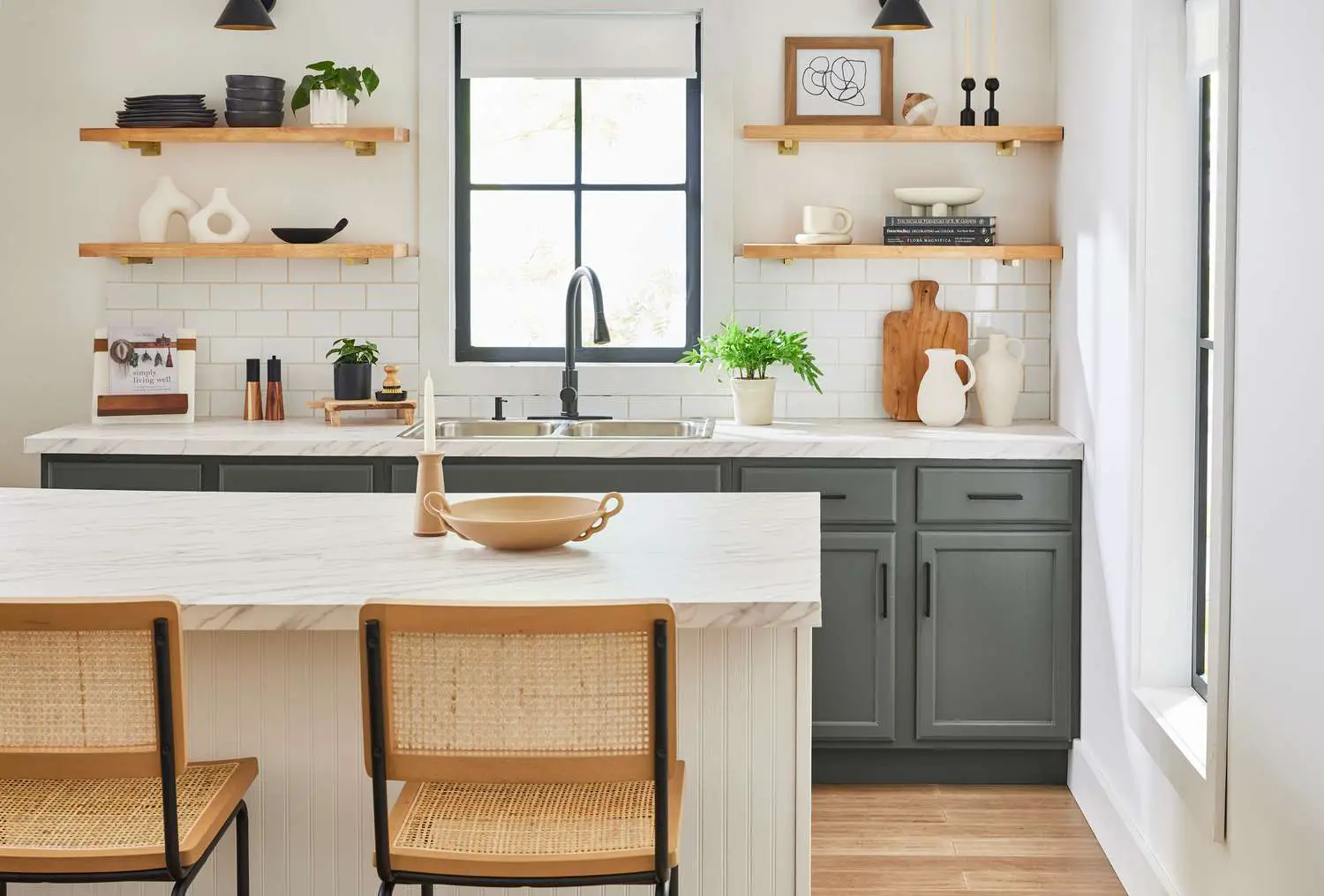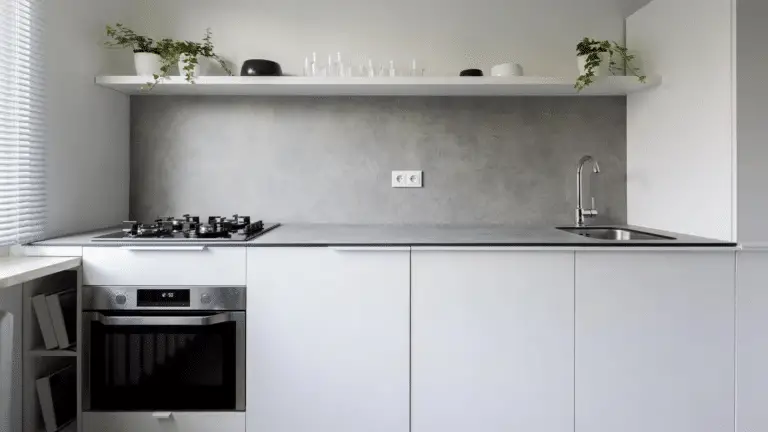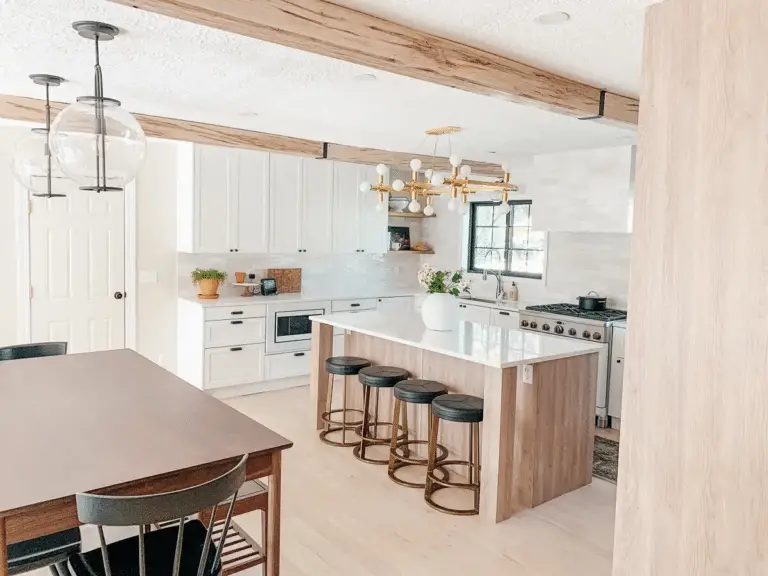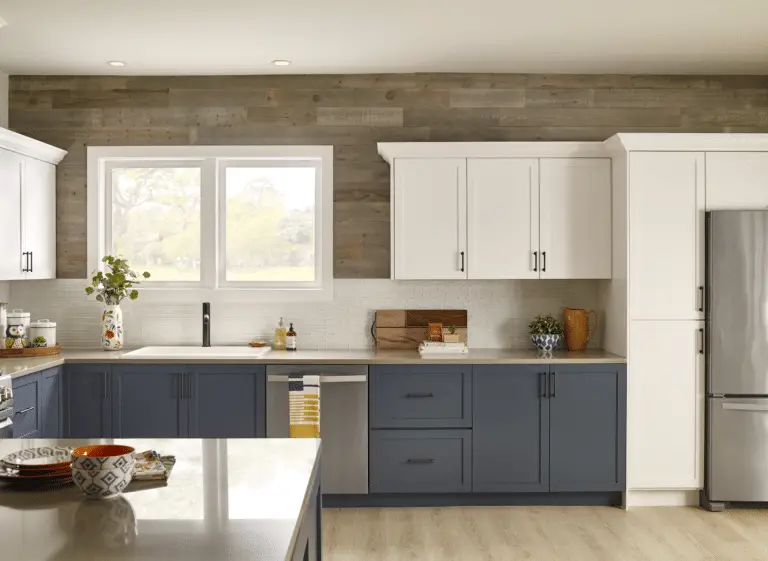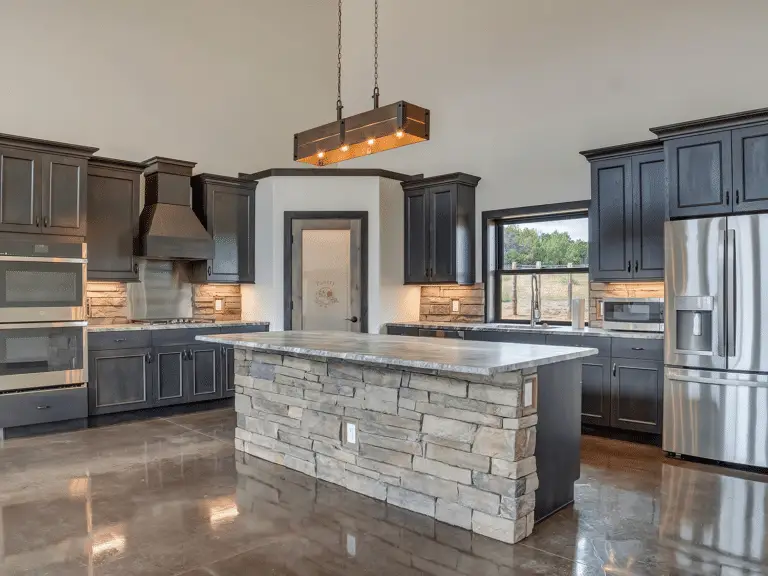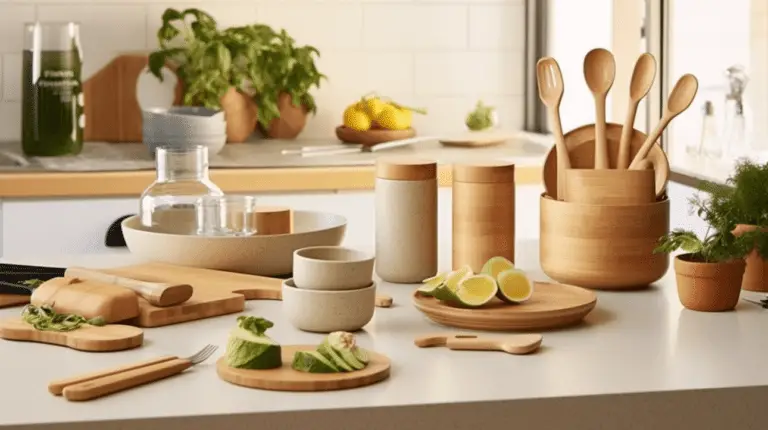I get it. When we have a small kitchen, the thoughts that constantly occupy our minds are, “How to make it more streamlined? How to make it feel more spacious?” We turn to Google, scour YouTube, and are bombarded with a plethora of ideas.
But are all of them correct? While an abundance of solutions can sometimes lead to greater efficiency, it can also pave the way for an equal number of mistakes.
In this guide, we’ll delve into the top things that make your small kitchen look cheap and offer affordable fixes to transform it into a space that’s both functional and stylish. No more waiting; let’s identify those mistakes and fix them right away!
The Importance of Doors in Your Small Kitchen
In the realm of small kitchen design, every inch and detail matters. One of the most overlooked yet crucial elements that can make or break the aesthetics of your compact space is the cabinetry doors. Their design, type, and fit play a pivotal role in determining the overall look and feel of the kitchen.
Types of Cabinetry Doors
There are three primary types of cabinetry doors, each with its own set of advantages and aesthetic appeal:

Partial Overlay: This is the most common type found in many builder-grade or budget-friendly kitchens. As the name suggests, the door partially overlays the cabinet frame, showing a portion of it. While it requires less precision and is easier to install, it might not always give that sleek, seamless look that many desire in modern kitchens.
Full Overlay: A step up from the partial overlay, the full overlay doors cover the entire cabinet frame, offering a more contemporary and streamlined appearance. They require a bit more precision in terms of fitting and are popular in modern style kitchens. Opting for full overlay can instantly give your small kitchen a more luxurious feel.
Inset: The epitome of luxury and craftsmanship, inset doors sit inside the cabinet frame, flush with the surface. This design demands a high level of precision and often requires custom-made cabinets. However, the result is a timeless and elegant look that exudes sophistication.
Elevating Your Small Kitchen with the Right Doors
In a small kitchen, the choice of cabinetry doors can significantly influence the perception of space. For instance, full overlay and inset doors, with their seamless design, can make the kitchen appear larger and more open. Moreover, the right door type can also enhance the functionality of the space, especially in tight corners or narrow areas.
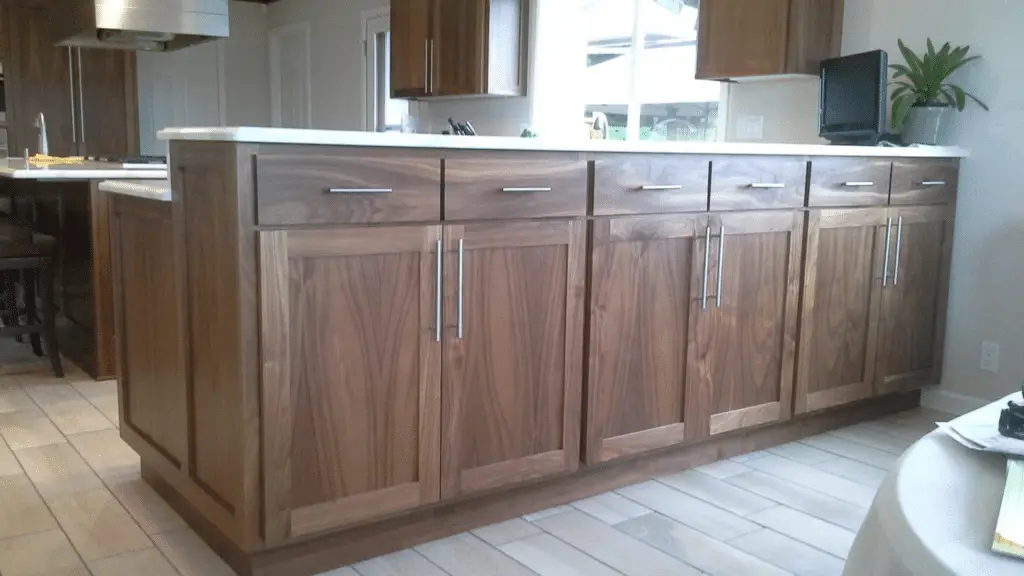
If you’re looking to upgrade without a complete overhaul, consider retrofitting your existing cabinets with new doors. You can keep the base of the cabinet and just upgrade the doors. This not only refreshes the look but also offers an opportunity to introduce modern mechanisms like soft-close hinges or innovative storage solutions tailored for small spaces.

Doors might seem like a minor detail, but in a small kitchen, they hold the power to transform the space. By understanding the different types and making informed choices, you can elevate your kitchen from ordinary to extraordinary, proving that even in compact spaces, style and functionality can go hand in hand.
The Issue with Grout Lines in Your Small Kitchen
In the intricate dance of kitchen design, especially within the confines of a smaller space, every detail plays a significant role. Among these details, grout lines between tiles might seem inconsequential, but they have a profound impact on the overall aesthetics and maintenance of your kitchen.
The Problem with Prominent Grout Lines
Large grout lines can be a visual distraction in a small kitchen. They break the continuity of the surface, making the space feel fragmented and even smaller than it actually is. Moreover, the more grout you have, the less tile you see, which can diminish the beauty of your chosen tiles.
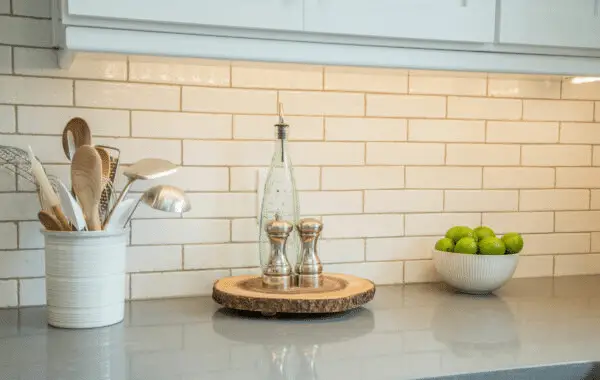
From a maintenance perspective, larger grout lines are more prone to collecting dirt, dust, and stains. Over time, they can become discolored, requiring frequent cleaning to keep them looking fresh. This not only adds to your chores but can also make your kitchen appear less clean and well-maintained.
Achieving a Luxurious Look with Minimal Grout
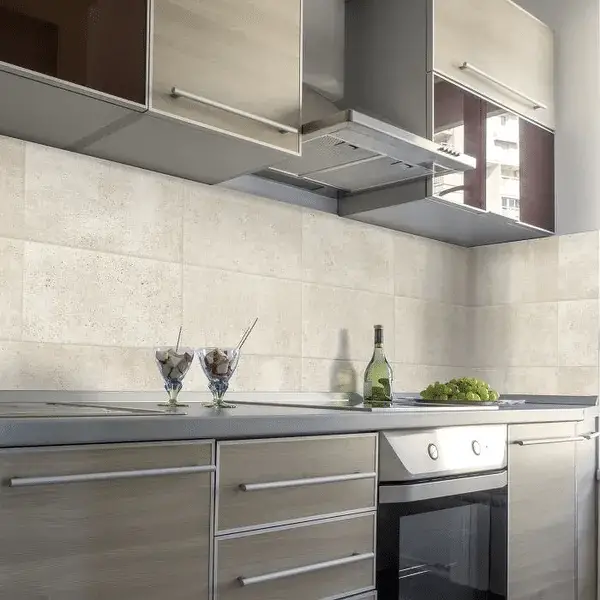
Choose Larger Tiles: One way to reduce the appearance of grout lines is to opt for larger tiles. This means fewer grout lines, creating a more seamless and expansive look, perfect for small kitchens.
Opt for a Grout Color Close to the Tile: By selecting a grout color that closely matches your tiles, the lines become less noticeable, allowing the beauty of the tiles to shine through.
Consider Thinner Grout Lines: Modern tile installations often favor thin grout lines, which not only look sleeker but also reduce the amount of grout exposed to dirt and stains.
Alternative Options
While tiles are a classic choice, there are other contemporary options to consider. Slab-cut stone, for instance, is gaining popularity. It offers a uniform, grout-free surface that can make your small kitchen feel more open and luxurious. However, if you have a penchant for tiles, remember that they can still be timeless and beautiful, especially with the right grout strategy.
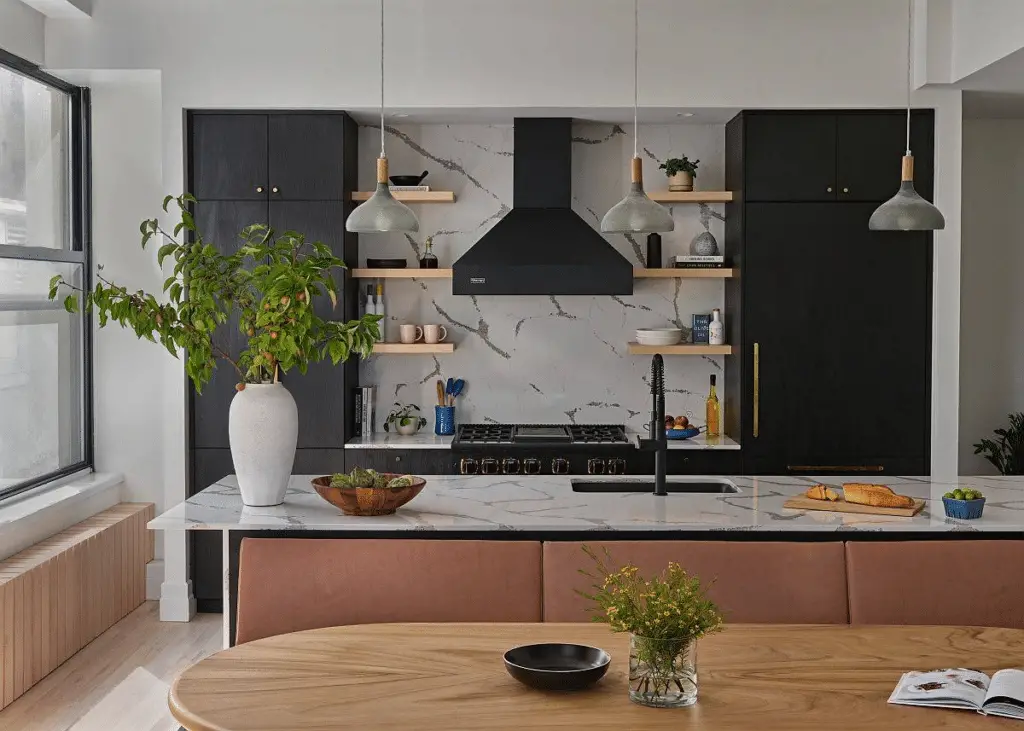
Grout lines, though often overlooked, hold the potential to elevate or diminish the look of your small kitchen. By being mindful of their size and color, and considering modern alternatives, you can ensure that your kitchen remains a blend of beauty, luxury, and easy maintenance.
Rethinking the Toe Kick in Compact Kitchens
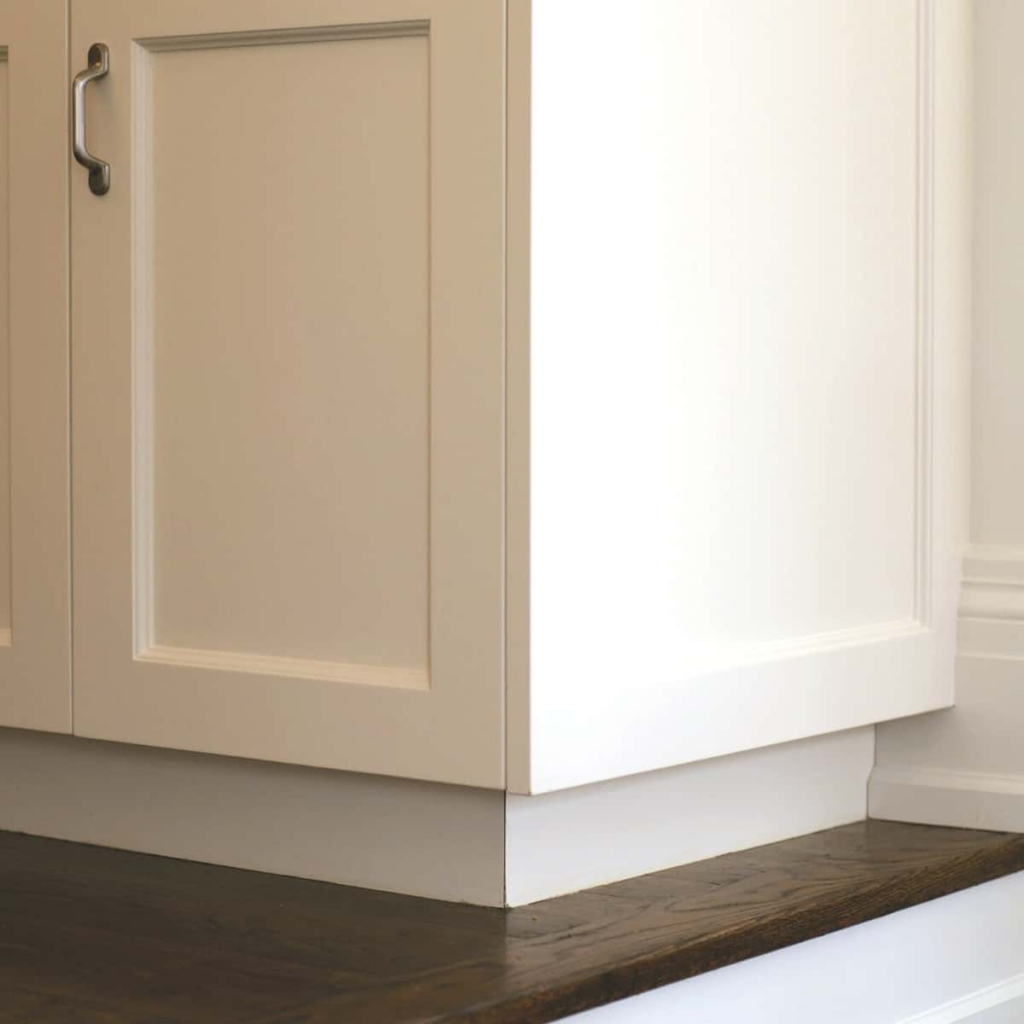
In the world of kitchen design, it’s often the subtle details that make a significant difference, especially in compact spaces. One such detail, frequently overlooked yet integral to most kitchen designs, is the toe kick—the recessed area at the base of your cabinets. While it might seem like a mere design convention, rethinking its role can have a transformative effect on your small kitchen.
Understanding the Toe Kick
Traditionally, the toe kick serves as a functional element, providing a space for your feet to fit while standing close to the counter, ostensibly making tasks like cooking and washing dishes more comfortable. However, in reality, many find that they rarely utilize this space. Instead, it becomes a repository for dust, crumbs, and, for pet owners, stray fur.
The Case for Eliminating the Toe Kick
Enhanced Storage: In compact kitchens, every inch counts. By eliminating the toe kick and extending cabinets to the floor, you can gain valuable storage space, perfect for stashing away less frequently used items or larger kitchen appliances.
A Cleaner Look: Without the recessed toe kick, your cabinets present a streamlined, continuous look from top to bottom. This can make the kitchen appear more cohesive and even slightly larger.
Reduced Maintenance: No toe kick means no hidden nooks for dust and dirt to accumulate, simplifying cleaning and ensuring a tidier kitchen.
Innovative Alternatives
If you’re not ready to part with the toe kick entirely, consider these alternatives:
Baseboard Integration: Instead of a traditional toe kick, add a decorative baseboard that matches the rest of your home. This creates a seamless transition from the kitchen to other areas.
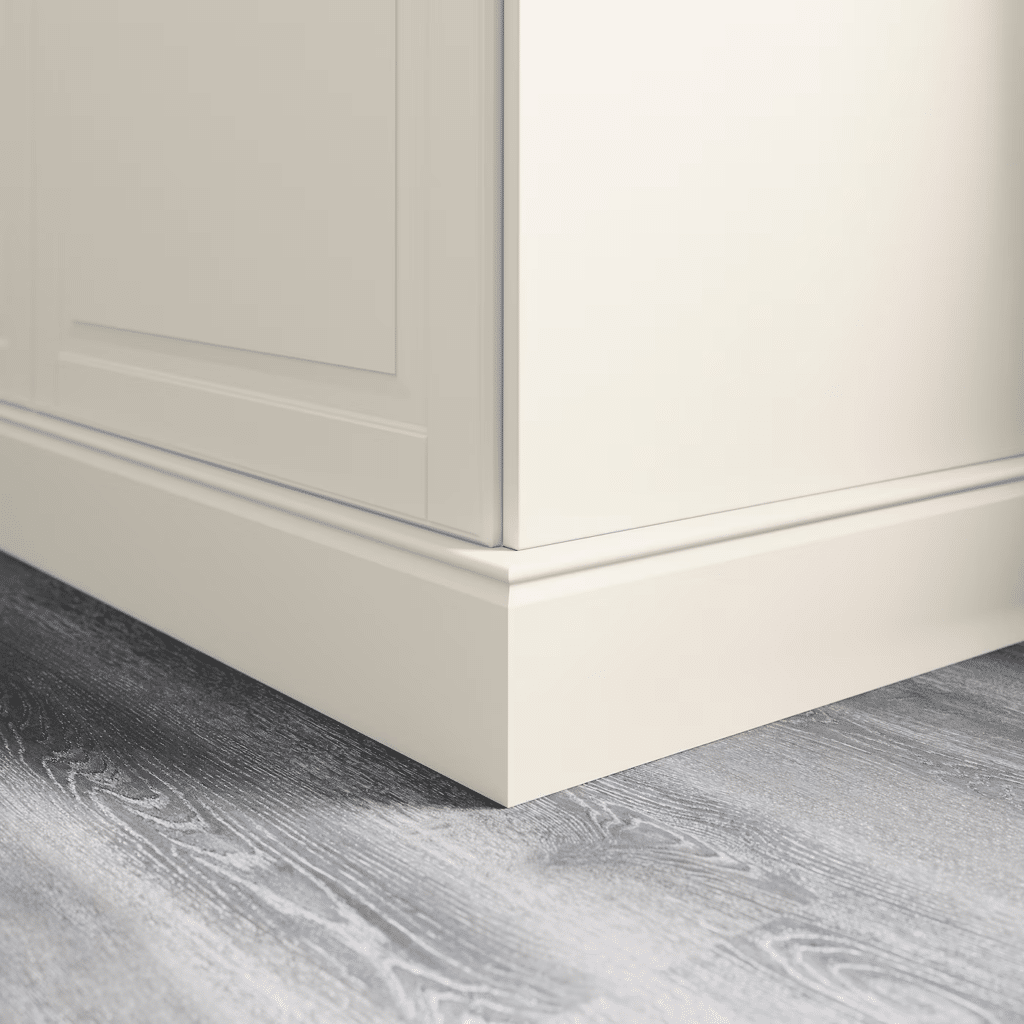
Hidden Drawers: Some modern designs incorporate shallow drawers in the toe kick space, offering a secret storage solution for flat items like baking sheets, placemats, or even a pet’s food tray.
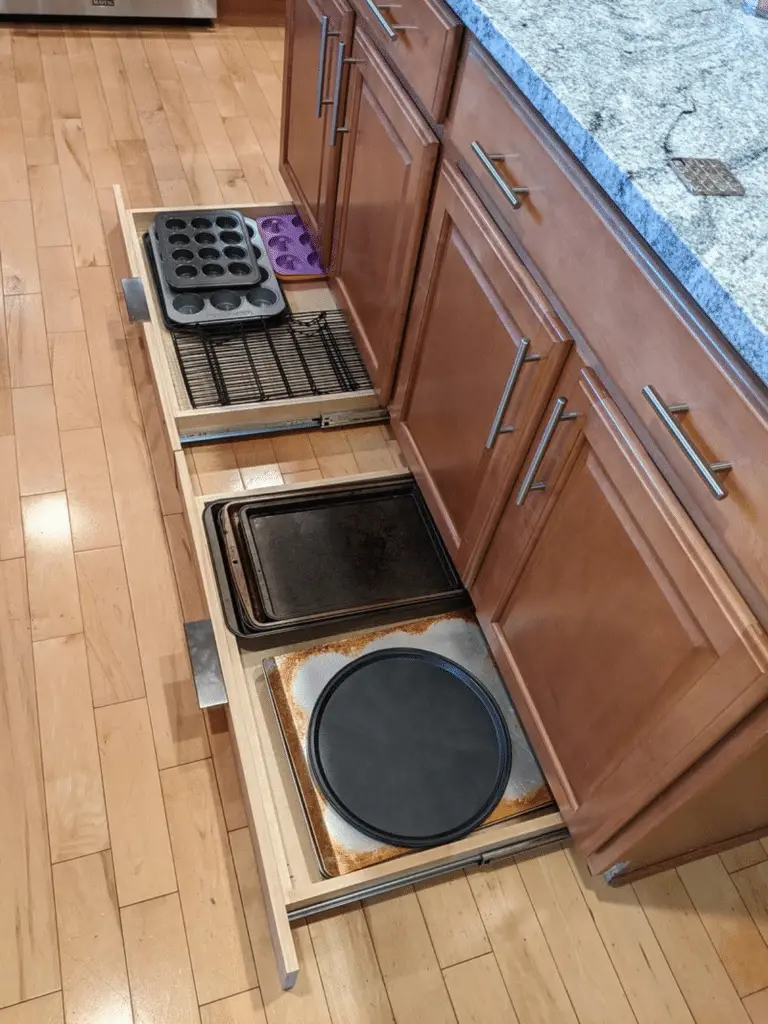
The toe kick, while a standard feature in many kitchens, is worth reconsidering, especially in compact spaces. Whether you choose to eliminate it, replace it with baseboards, or transform it into hidden storage, rethinking the toe kick can elevate the functionality and aesthetics of your small kitchen.
Drawers: A Small Kitchen’s Best Friend
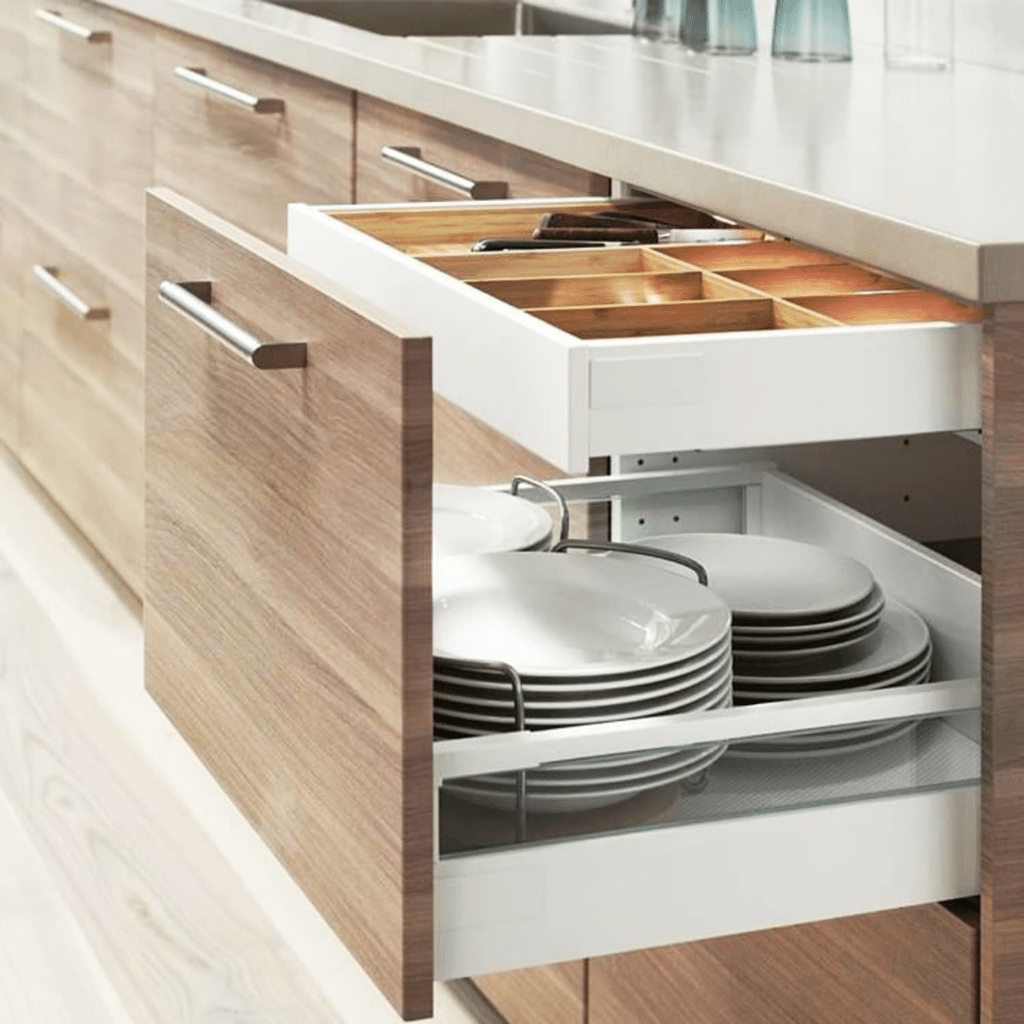
In the quest to optimize a compact kitchen, it’s essential to prioritize functionality without compromising on style. One of the most effective ways to achieve this balance is by harnessing the power of drawers. While they might seem like a basic feature, drawers can be a game-changer in enhancing the usability and organization of a small kitchen.
The Limitations of Base Cabinetry
Traditional base cabinets, with their deep shelves and single door access, can pose challenges:
Accessibility Issues: Reaching items at the back requires bending or kneeling, making it inconvenient and sometimes even straining.
Wasted Space: Without proper organization tools, the depth of base cabinets can lead to unused space or items getting lost in the abyss.
Why Drawers Reign Supreme
Ease of Access: Drawers allow you to see and reach everything at a glance. No more bending or kneeling—just pull out the drawer and grab what you need.
Maximized Storage: With drawers, you can take advantage of the full depth of your cabinets. They can be customized to fit various items, from pots and pans to utensils and spices.
Aging in Place: For those thinking long-term, drawers are a wise choice. They make accessing items easier as mobility decreases with age, eliminating the need to reach deep into cabinets.
Enhanced Organization: With dividers and organizers, drawers can be tailored to fit your specific needs, ensuring everything has its place.
Retrofitting Existing Cabinets
If you’re not in the market for a full kitchen renovation, there’s good news. Many existing base cabinets can be retrofitted to include pull-out drawers. This modification can drastically improve the functionality of your space without the need for a complete overhaul.
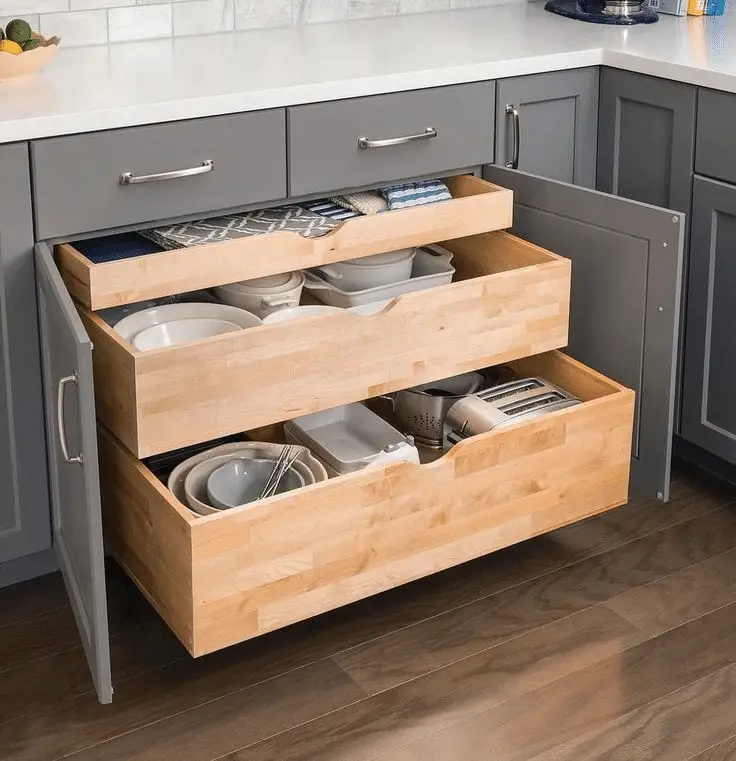
In small kitchens, every design decision should aim to enhance both functionality and aesthetics. Drawers, with their superior accessibility and organization potential, are undoubtedly a small kitchen’s best friend. By embracing drawers, you can transform your compact kitchen into a space that’s not only stylish but also incredibly efficient.
The Right Refrigerator Fit for Small Kitchens
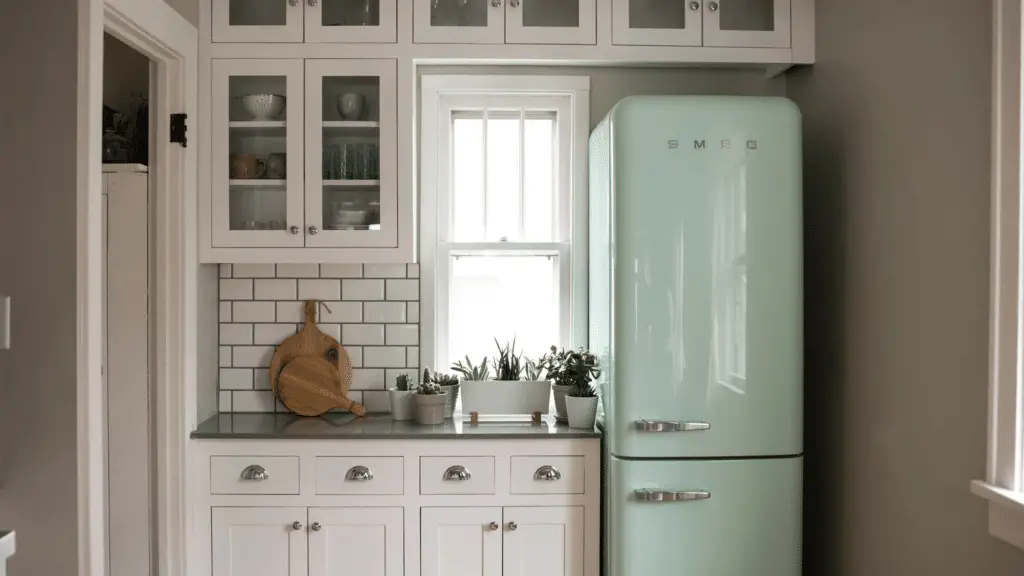
In a compact kitchen, every appliance and piece of furniture must be chosen with care, ensuring they complement the space both functionally and aesthetically. Among these, the refrigerator stands out as a central feature, both in terms of its size and its daily use. Ensuring the right fit for your refrigerator is crucial to maintaining the harmony and efficiency of your small kitchen.
Common Oversights with Refrigerator Placement
It’s surprisingly common to see refrigerators that don’t quite fit their designated spaces. This mismatch can arise from:
Incorrect Depth or Width: A refrigerator protruding from its alcove or one that’s too narrow can disrupt the flow of the kitchen, making it appear disjointed.
Improper Door Swing: A door that hits a wall or another appliance when opened can be more than just an annoyance—it can limit access and even cause wear and tear over time.
Choosing the Perfect Fit
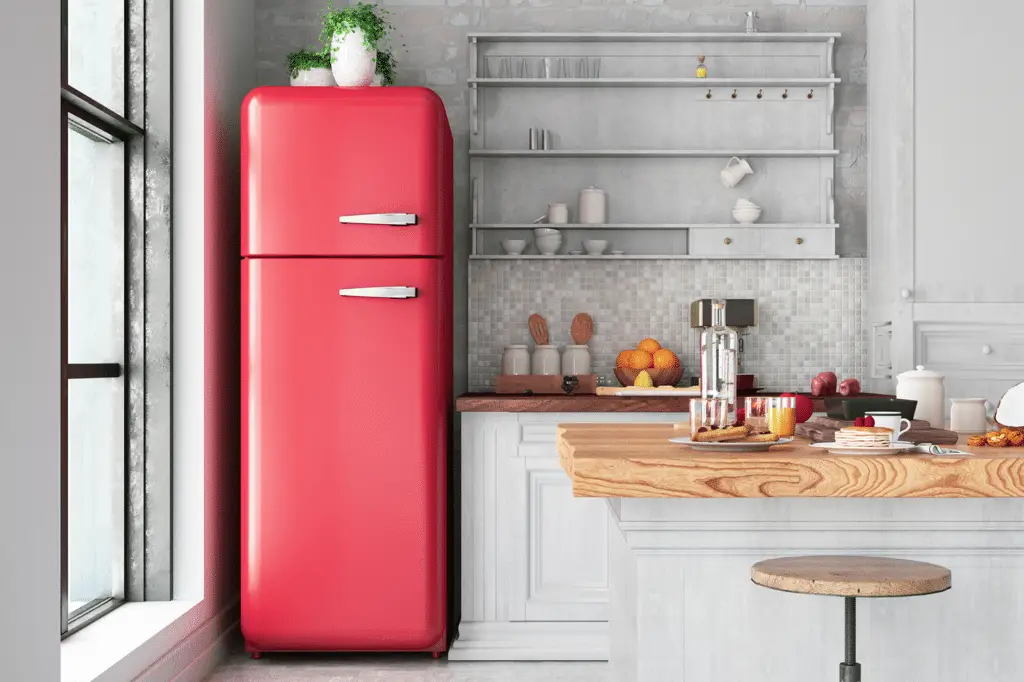
Measure Twice, Buy Once: Before purchasing, measure the width, depth, and height of the space designated for the refrigerator. Don’t forget to account for door swing and ventilation space.
Consider the Door Style: French doors, side-by-side, or a top freezer? Your kitchen’s layout might favor one style over another. For tighter spaces, consider models with narrower doors or those that offer a sliding door mechanism.
Think Vertically: In smaller kitchens, it might be beneficial to opt for a taller refrigerator, maximizing storage without taking up additional floor space.
Benefits of a Well-Fitted Refrigerator
Seamless Aesthetics: A refrigerator that fits perfectly enhances the overall look of the kitchen, creating a seamless flow.
Optimized Space: No gaps on the sides or top means you’re making the most of your kitchen’s square footage.
Efficient Maintenance: A well-fitted refrigerator ensures better ventilation, potentially extending the appliance’s lifespan. Plus, with no gaps or protrusions, cleaning becomes a breeze.
The refrigerator, while a practical necessity, can also be a design asset in your small kitchen. By ensuring the right fit and style, you can enhance both the functionality and aesthetics of your space. Remember, in compact kitchens, it’s the attention to detail that elevates the design, and the refrigerator is no exception.
Minimizing Plastic in a Small Kitchen Setting
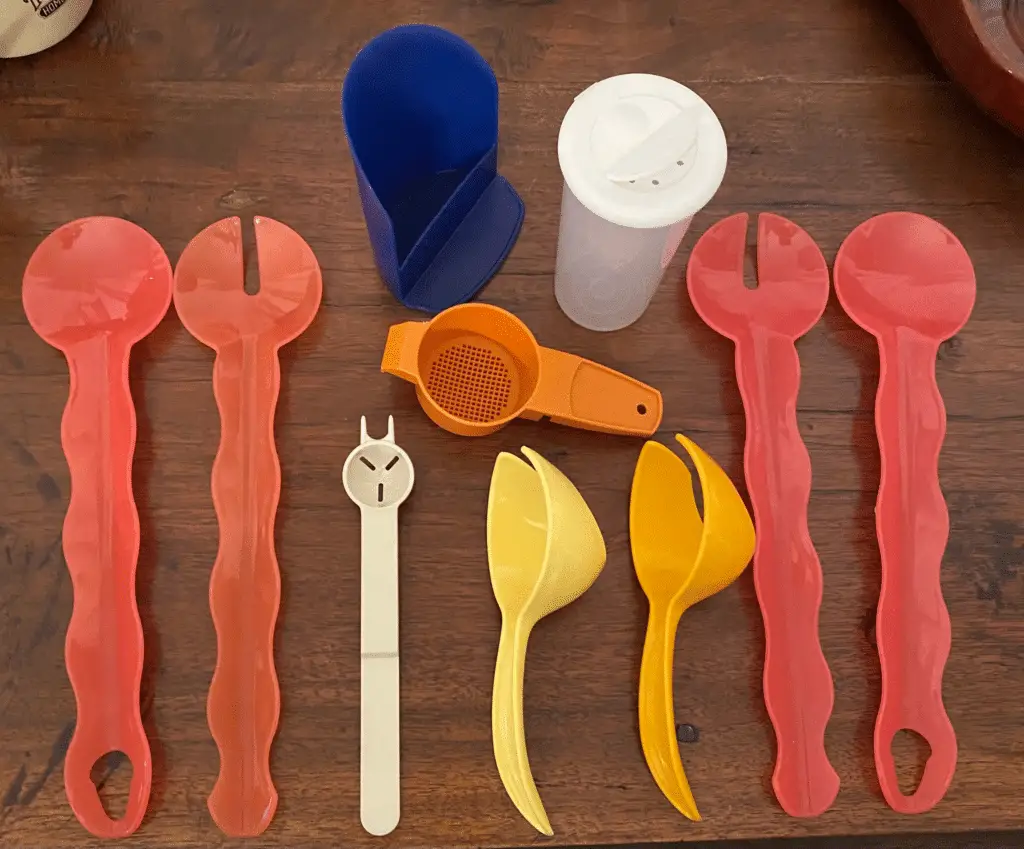
In the modern age, with growing environmental concerns and a shift towards sustainable living, our choices in interior design and home organization have become more significant than ever. One area where this change is palpable is in our approach to kitchen materials, particularly the use of plastic.
In a small kitchen, where every item is noticeable, minimizing plastic can not only elevate the aesthetics but also contribute to a greener lifestyle.
The Drawbacks of Plastic in the Kitchen
Environmental Concerns: Plastic production and disposal contribute to environmental degradation. Single-use plastics and non-biodegradable items can end up in landfills or the ocean, causing harm to marine life and the ecosystem.
Short Lifespan: Contrary to popular belief, plastic items don’t last forever. They can degrade, stain, or even warp over time, especially when exposed to heat or heavy use.
Aesthetic Limitations: Plastic, especially when overused, can give a kitchen a temporary or cheap appearance, detracting from a cohesive and elegant design.
Steps to Reduce Plastic Usage
Opt for Natural Materials: Consider using utensils and kitchen tools made of wood, metal, or bamboo. Not only are they more sustainable, but they also add a touch of authenticity and warmth to your kitchen.
Glass and Ceramic Storage: Replace plastic containers with glass or ceramic alternatives. They’re durable, often microwave-safe, and don’t absorb odors or colors from food.
Sustainable Shopping Habits: When grocery shopping, opt for products with minimal plastic packaging. Bring reusable bags, and consider shopping at local farmers’ markets or stores that offer bulk buying options.
The Bigger Picture
Minimizing plastic is more than just an aesthetic choice; it’s a commitment to sustainability. In a small kitchen, every item is on display, making it the perfect place to showcase eco-friendly choices. By reducing plastic, you’re not only enhancing the look and feel of your space but also making a positive impact on the environment.
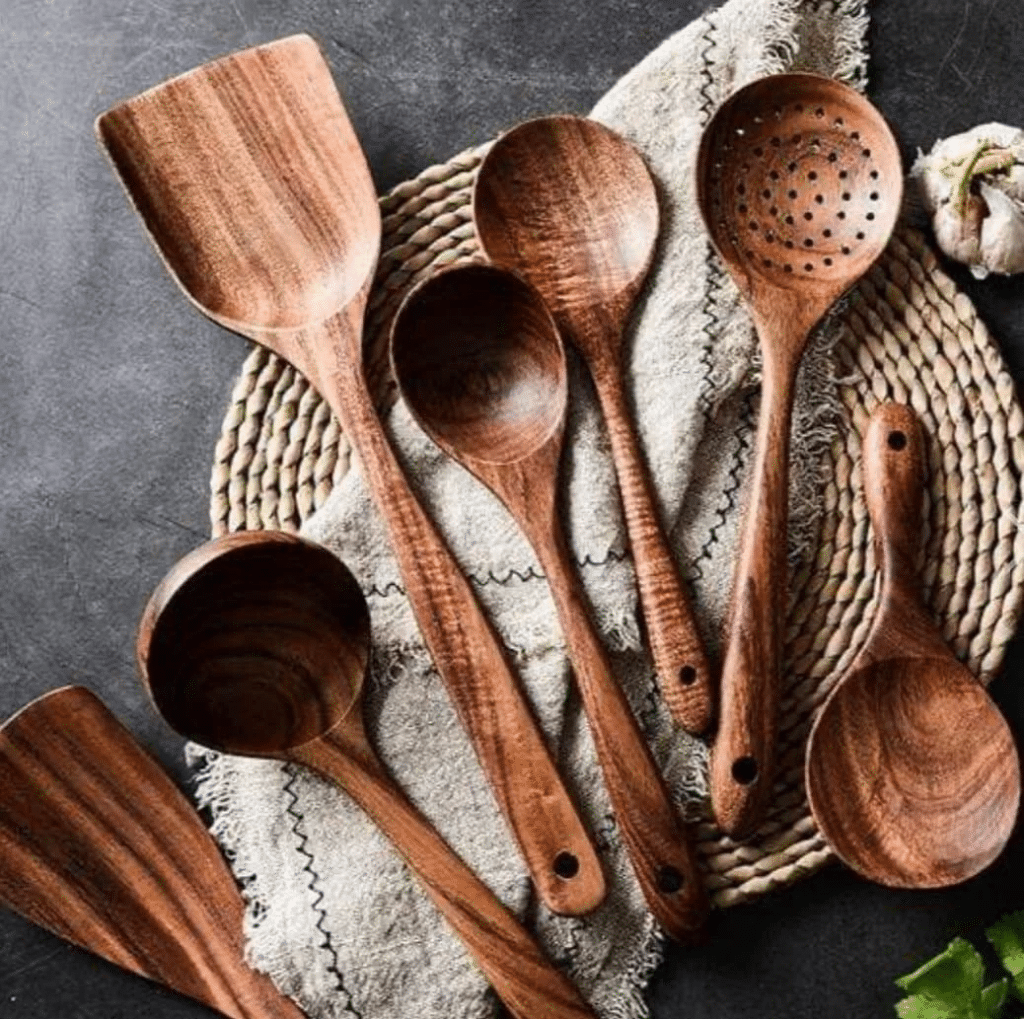
A small kitchen offers the unique opportunity to make design choices that are both stylish and sustainable. By minimizing plastic, you can create a space that’s not only chic and cohesive but also environmentally conscious. It’s a step towards a greener future, one kitchen at a time.
Consistency in Materials and Colors for Cohesion
In the realm of interior design, especially within the confines of a small kitchen, consistency is key. The materials and colors you choose play a pivotal role in determining the overall ambiance and flow of the space. By maintaining consistency, you can transform a cramped kitchen into a harmonious haven that exudes elegance and charm.
The Pitfalls of Mismatched Materials and Colors
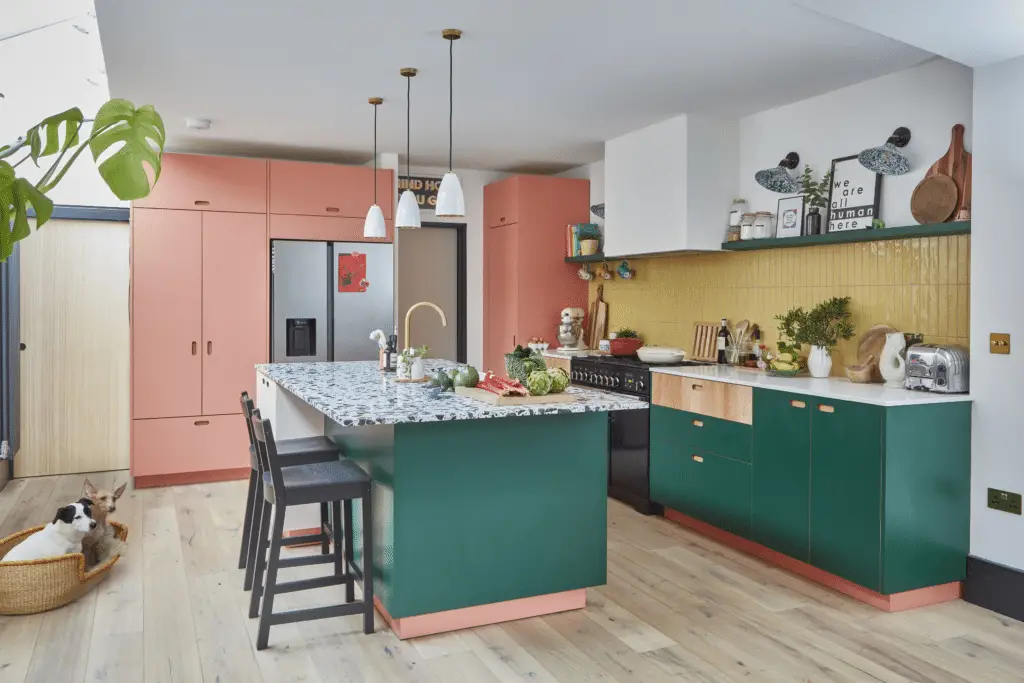
Visual Clutter: A hodgepodge of materials and colors can make a small kitchen feel even more confined. The eye doesn’t know where to rest, leading to a sense of chaos.
Lack of Flow: Inconsistent choices can disrupt the natural flow of the space, making it feel disjointed and less functional.
Diminished Aesthetic Appeal: A kitchen lacking in consistency can come off as unplanned or hastily put together, detracting from its potential beauty.
Achieving Consistency: Tips and Tricks
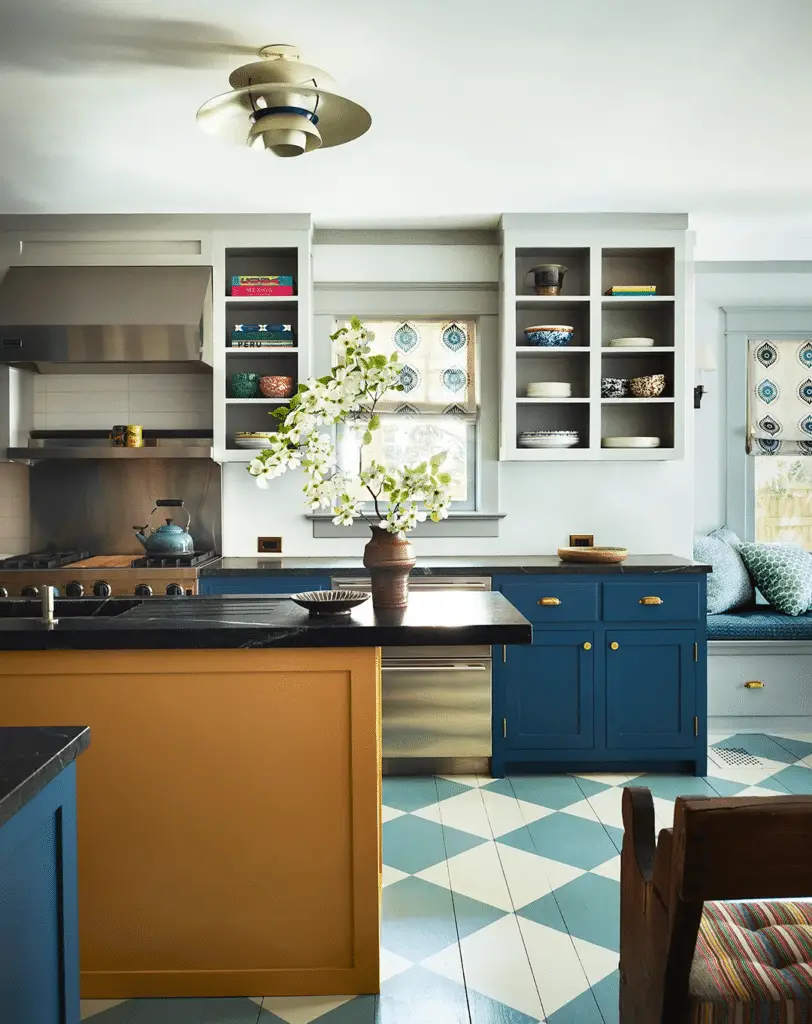
Limit Your Palette: Choose a primary color scheme and stick to it. This doesn’t mean everything has to be monochrome, but having a dominant color or two can tie the space together. Read more about it and the best palettes in our guide to small kitchen’s wall colors.
Unified Materials: Whether you’re leaning towards wood, stone, or metal, try to maintain a common thread in terms of materials. For instance, if you opt for wooden cabinets, consider wooden open shelves or bar stools in a similar finish.
Consider the Big Picture: Before adding a new item or feature, think about how it fits into the overall design. Does it complement your existing choices, or does it stand out jarringly?
Repetition is Your Friend: Repeating certain materials or colors in different parts of the kitchen can create a sense of unity. For instance, the color of your backsplash tiles could be echoed in your dishware or kitchen accessories.
The Benefits of a Consistent Kitchen
Aesthetic Elevation: A consistent design approach can elevate even the simplest of kitchens, giving it a curated, designer feel.
Enhanced Functionality: A harmonious design often translates to better functionality, as the space feels more cohesive and easier to navigate.
Increased Perceived Space: Consistency in colors and materials can make a small kitchen appear larger and more open.
Consistency is the unsung hero of kitchen design, especially in smaller spaces. By maintaining a consistent palette of materials and colors, you can imbue your kitchen with a sense of tranquility and sophistication. It’s all about creating a seamless experience, where every element feels like a natural extension of the next, culminating in a kitchen that’s as beautiful as it is functional.
Faucets: Small Details with Big Impact
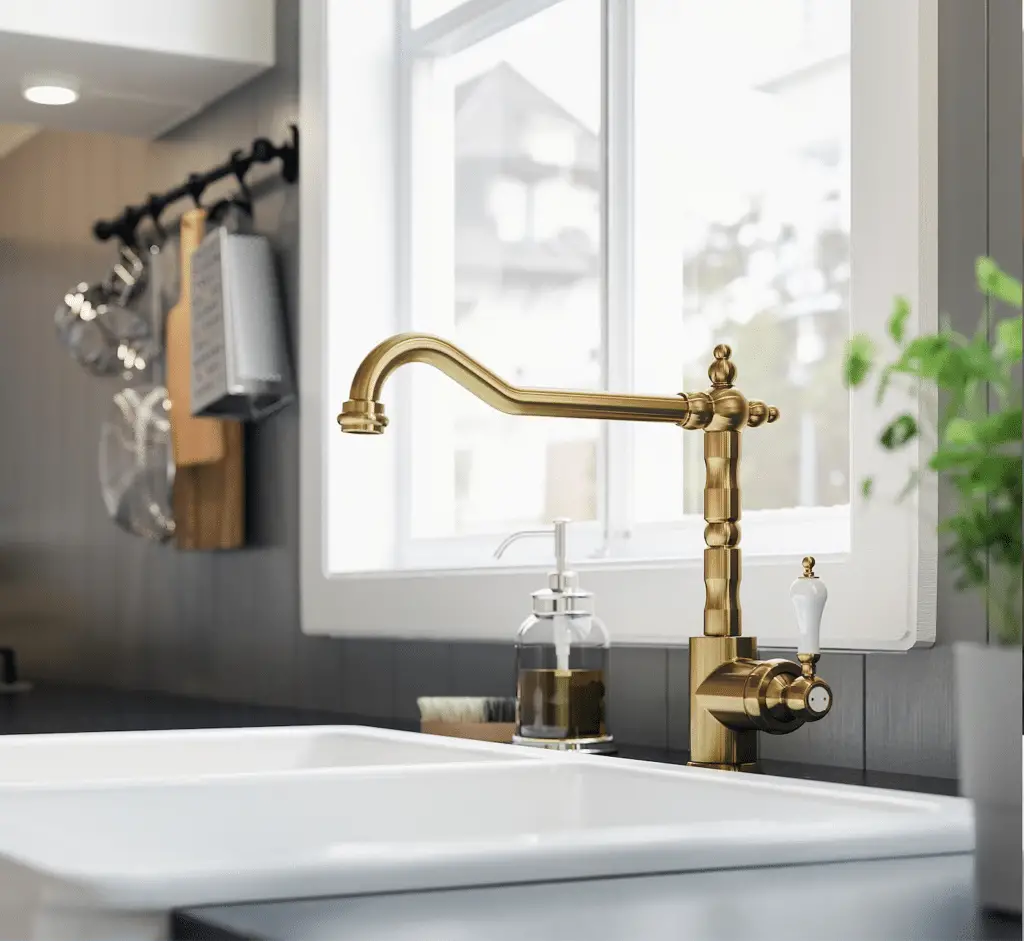
In the intricate tapestry of kitchen design, it’s often the subtle details that leave a lasting impression. Among these, the humble faucet stands out as a pivotal element, marrying functionality with aesthetics. In a small kitchen, where every component is under scrutiny, choosing the right faucet can make all the difference between a space that feels makeshift and one that radiates luxury.
Why Faucets Matter
Daily Interaction: The faucet is one of the most frequently used fixtures in any kitchen. Its design and functionality directly impact your daily routines, from washing hands to rinsing vegetables.
Visual Focal Point: Positioned centrally, often against the backdrop of a backsplash, the faucet naturally draws the eye. Its design can either enhance or detract from the overall ambiance.
Tactile Experience: The feel of the faucet handles, the ease of operation, and the smoothness of the water flow contribute to the tactile experience, adding a layer of luxury to everyday tasks.
Choosing the Right Faucet for Your Small Kitchen
Feature Faucet: Investing in a luxury or feature faucet can instantly elevate the space. It becomes a statement piece, showcasing your design sensibilities.
Consistent Design Language: Ensure that the faucet’s design complements the overall style of your kitchen, be it modern, traditional, or transitional.
Functionality First: Consider pull-out sprayers, 360-degree swivels, or touchless operations. These features enhance usability, especially in compact settings.
Material and Finish: Opt for durable materials like stainless steel or brass. The finish, whether matte, polished, or brushed, should harmonize with other fixtures and appliances in the kitchen.
The Transformative Power of the Right Faucet
Aesthetic Enhancement: A well-chosen faucet can act as a piece of art, adding character and sophistication to the kitchen.
Space Optimization: In small kitchens, a sleek, wall-mounted faucet or a pull-down design can free up valuable counter space.
Increased Home Value: A high-quality, stylish faucet can increase the perceived value of the kitchen, making it a selling point if you ever decide to move.
While it might seem like a minor detail, the faucet plays a monumental role in shaping the look and feel of a small kitchen. By investing time and thought into selecting the perfect faucet, you not only enhance the functionality of the space but also infuse it with a touch of luxury and elegance. Remember, in the world of interior design, it’s often the smallest details that leave the most indelible mark.
Cabinetry to the Ceiling: Vertical Space Matters
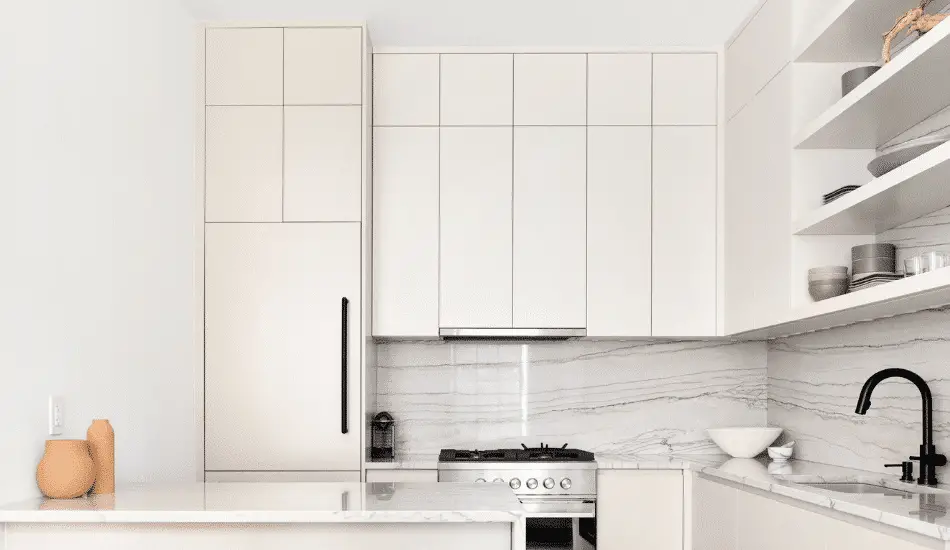
In the quest to maximize every inch of a small kitchen, vertical space often remains an untapped resource. One of the most effective ways to harness this potential is by extending cabinetry to the ceiling. Not only does it offer additional storage, but it also imparts a polished, custom-built look to the kitchen, transforming it from ordinary to extraordinary.
The Case for Ceiling-High Cabinetry
Maximized Storage: Small kitchens often struggle with storage constraints. By utilizing the vertical space up to the ceiling, you can significantly increase your storage capacity, providing a place for seldom-used items or seasonal kitchenware.
A Cohesive Look: Cabinets that stop short of the ceiling can create a visual break, making the kitchen appear fragmented. Ceiling-high cabinetry offers a seamless look, drawing the eye upwards and enhancing the perception of space.
Reduced Dust and Grime: The space above traditional cabinets is a notorious dust collector. By eliminating this gap, you reduce the areas where dust and grime can accumulate, making maintenance a breeze.
Implementing Ceiling-High Cabinetry in Your Kitchen
Custom or Retrofit: While custom-made cabinets are ideal, it’s also possible to retrofit existing cabinets. Adding faux soffits or additional cabinet units on top can achieve the desired look without a complete overhaul.
Design Consistency: Ensure that the extended cabinetry matches the design, color, and finish of the existing units for a harmonious appearance.
Accessorize Thoughtfully: With the added height, consider incorporating glass-fronted sections or under-cabinet lighting to break the monotony and add visual interest.
The Benefits of Vertical Integration
A Luxurious Feel: Ceiling-high cabinets give the kitchen a bespoke feel, often associated with luxury homes and high-end renovations.
Enhanced Functionality: The added storage space can be a game-changer, especially in small kitchens where every inch counts.
Spatial Illusion: By drawing the eye upwards, such cabinetry can make the kitchen feel taller and more spacious, a boon for compact spaces.
In the world of small kitchen design, vertical space is a goldmine waiting to be explored. Extending cabinetry to the ceiling is a strategic move that combines aesthetics with functionality, offering a solution that’s both practical and visually appealing. So, the next time you’re pondering a kitchen makeover, remember to look up and unlock the potential that lies overhead.
Conclusion – Things that make your small kitchen look cheap
Crafting a kitchen that is not only functional but also aesthetically pleasing can often feel like navigating through a maze of design choices. Each decision, no matter how small it seems, plays a crucial role in determining the final look and feel of the space. In small kitchens, the challenge is even more pronounced as you juggle between maximizing utility and maintaining an open, inviting atmosphere.
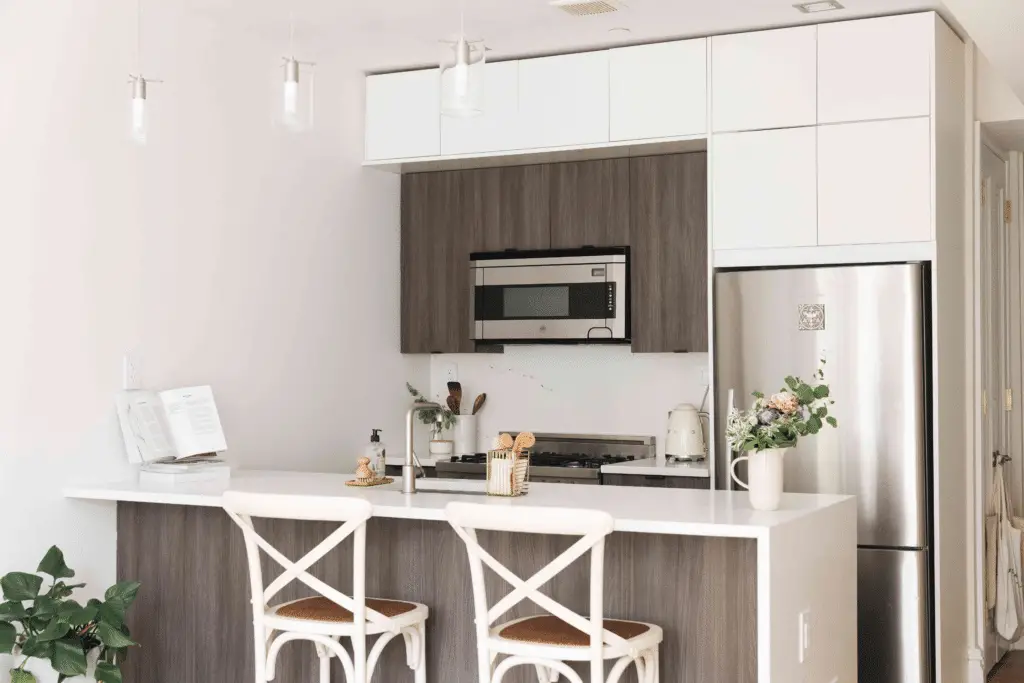
Through this guide, we’ve walked you through various elements that often get overlooked but have a substantial impact on your kitchen’s appeal. From the significance of doors and grout lines to the subtle elegance of consistent materials and the right faucet, each component contributes to the symphony of design that makes your kitchen uniquely yours.
Implementing these thoughtful changes can not only elevate the aesthetic of your kitchen but also enhance its functionality and efficiency, making it a space you’ll love to spend time in.
Please share this if you find it helpful!
Now that you’re armed with these insights, it’s time to take a closer look at your kitchen. Do you see areas where these tips could make a difference? Perhaps it’s time to rethink that toe kick or consider extending your cabinetry to the ceiling. Whatever it is, small changes can often lead to transformative results.
If you found value in this guide, consider sharing it with friends and family who are also on the journey to creating a kitchen that not only looks good but also works seamlessly for their needs. For more tips, tricks, and insights into home design and decor, don’t forget to subscribe to our newsletter to stay updated on our latest posts. Your dream kitchen is just a few thoughtful tweaks away – start the journey today!
More Small Kitchen Ideas:
- 25 Affordable Ways to Organize Small Kitchen Space
- Green Thumb on the Countertop: 10 Herbs to Grow in Your Kitchen
- Affordable and Creative Small Kitchen Renovation Tips


