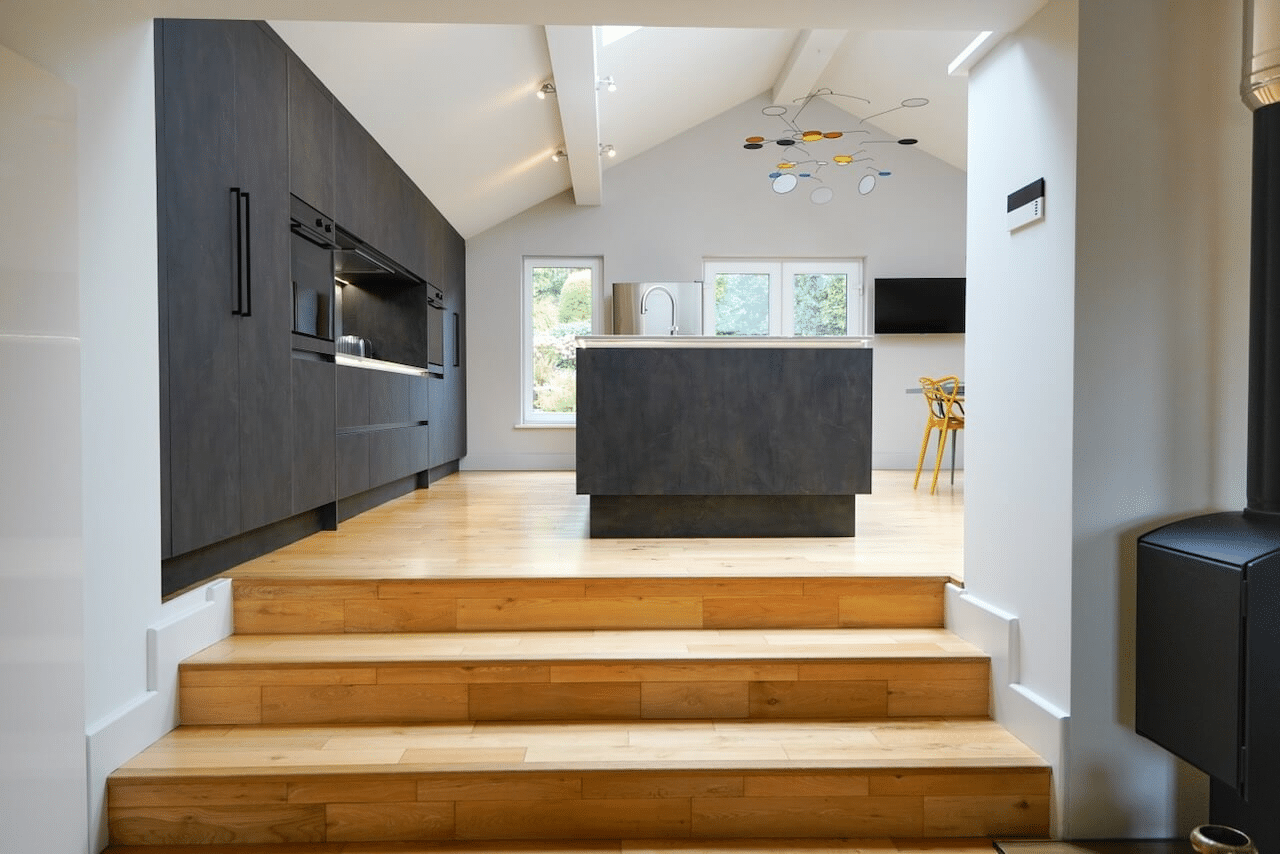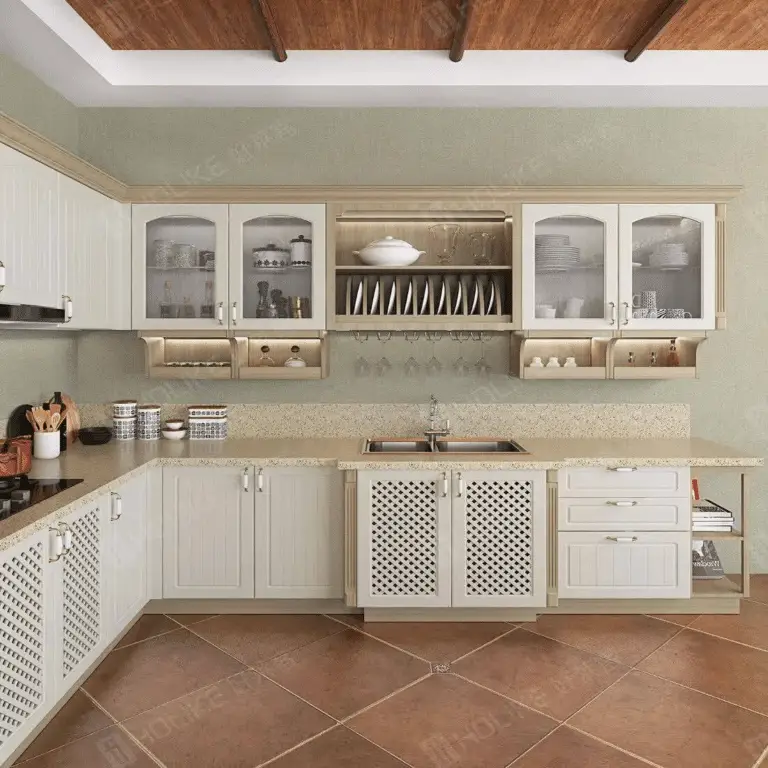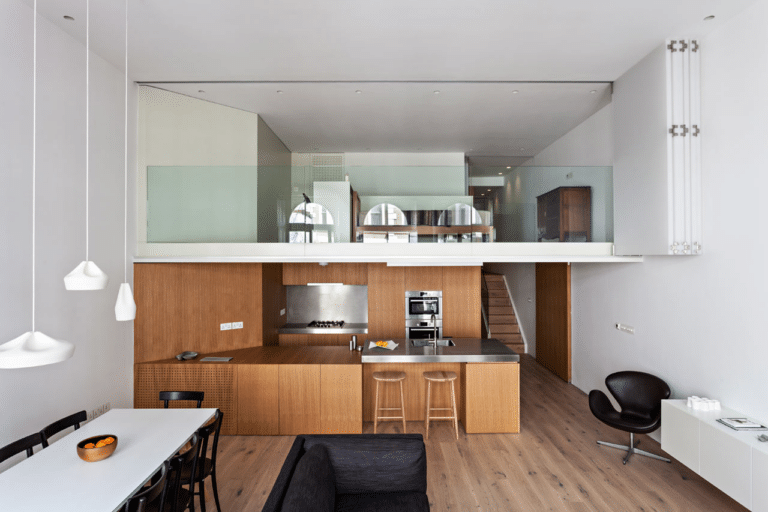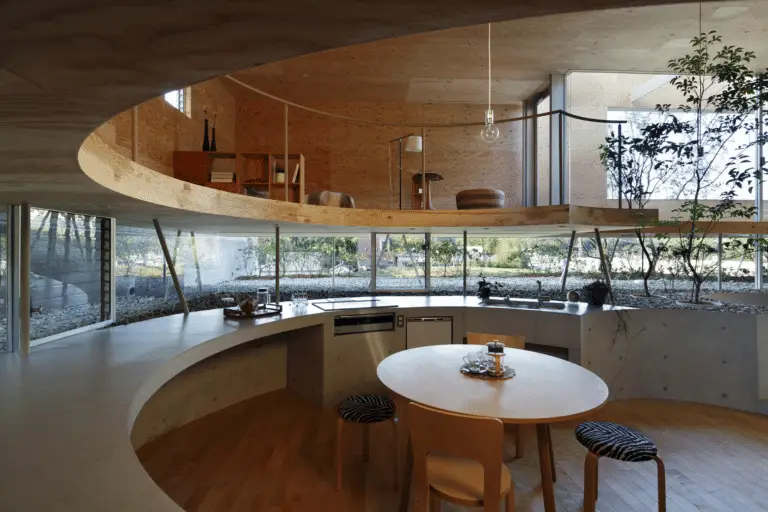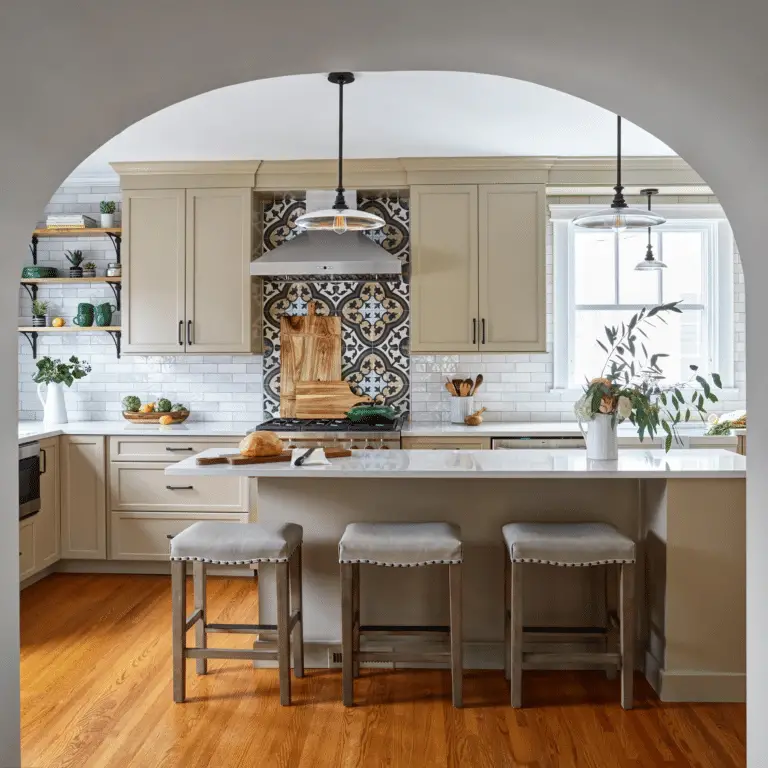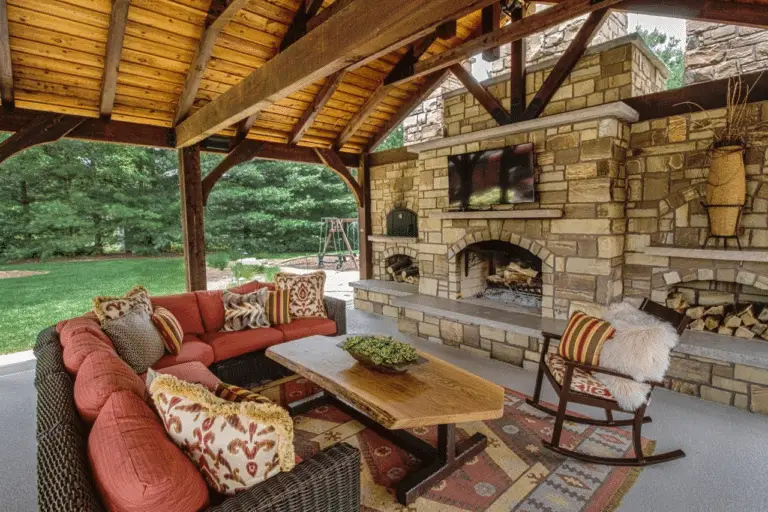Ready to level up your split-level home kitchen? Discover key principles, smart storage solutions, and layout designs to optimize space and flow. From exploiting wall spaces to integrating dining areas, find expert tips to elevate your kitchen design. Learn how to maximize natural and artificial lights to enhance the appearance. Dive into the world of design ideas for split-level home kitchens.

Understanding Split Level Home Kitchen Layouts
When it comes to designing a split level home kitchen, there are key principles that you need to keep in mind. The unique architecture of split level homes presents both challenges and opportunities when it comes to kitchen design. Understanding these principles is essential to creating a functional and visually appealing space.
Key Principles that Define a Split Level Home Kitchen Design
One of the defining characteristics of split level homes is the division of living spaces into different levels. This division can create a more open and fluid layout compared to traditional homes. When designing a kitchen in a split level home, it’s important to take advantage of this layout by ensuring seamless flow between the levels.
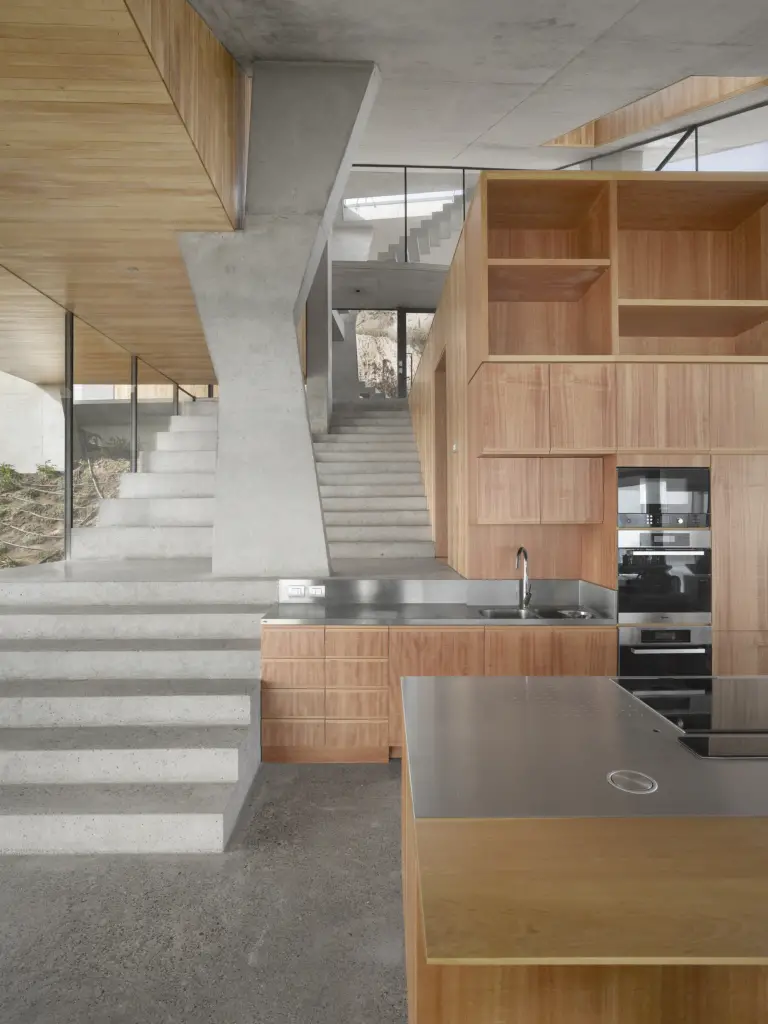
Another key principle is the integration of different functional zones within the kitchen. Split level homes often have limited square footage, so it’s crucial to optimize the use of space by carefully planning the layout of appliances, storage, and work areas.
Managing Space and Flow in Split Level Homes
Managing space and flow in a split level home kitchen involves creating a cohesive design that connects the different levels of the home. This can be achieved through the strategic placement of elements such as islands, peninsulas, or open shelving that visually link the various zones together.
Additionally, you can enhance the flow of the kitchen by considering sightlines and traffic patterns. By placing key elements such as the sink, stove, and refrigerator in a functional triangle, you can optimize the efficiency of the space and make cooking and meal prep easier.
Exploiting Wall Spaces in Split Level Kitchens

When it comes to designing a split level home kitchen, one of the key areas that often gets overlooked is the wall space. However, the walls in your kitchen can be utilized in creative ways to not only add functionality but also enhance the overall aesthetics of the space. In this section, we will explore the principles for maximizing wall space without causing clutter, as well as specific wall design patterns that are ideal for split level home kitchens.
Principles for Maximizing Wall Space
One of the fundamental principles of utilizing wall space in a split level kitchen is to ensure that it serves a purpose without making the room feel cramped or cluttered. To achieve this, consider incorporating open shelving units or hanging racks on the walls. These can be used to store cookware, utensils, and even decorative items, freeing up valuable space in your cabinets and on your countertops. Additionally, wall-mounted cabinets can provide extra storage for items that are not frequently used.
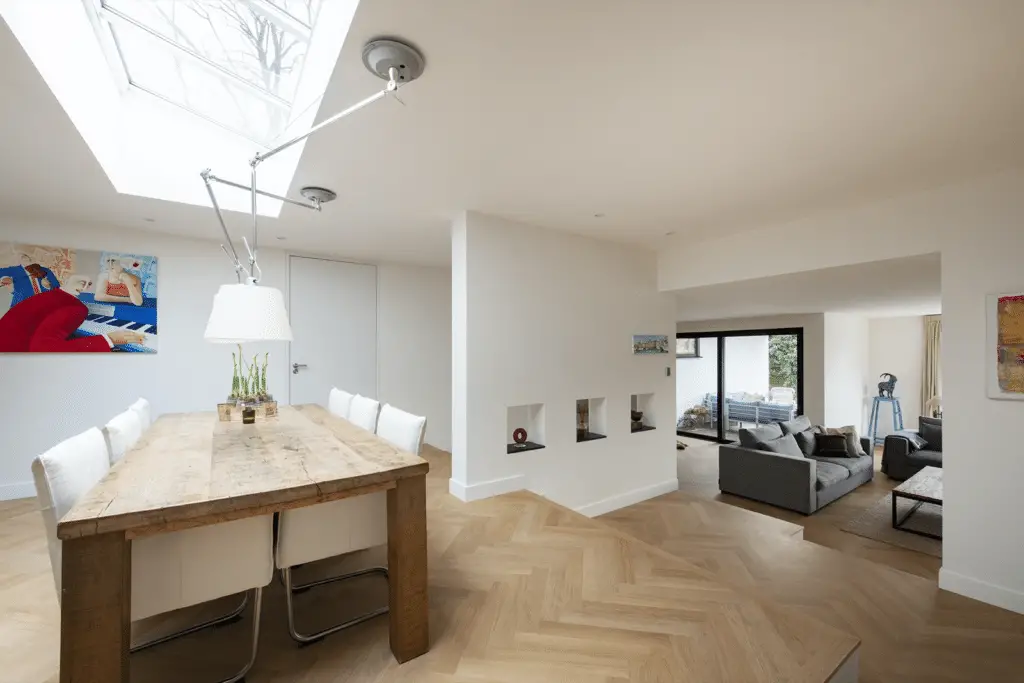
Another essential aspect to keep in mind when exploiting wall spaces is to maintain a sense of balance and visual appeal. Avoid overcrowding the walls with too many shelves or cabinets, as this can make the kitchen feel overwhelming. Instead, opt for a mix of closed and open storage solutions to create a harmonious look that is both functional and aesthetically pleasing.
Specific Wall Design Patterns for Split Level Kitchens
When it comes to choosing specific wall design patterns for your split level home kitchen, consider incorporating elements that complement the overall style of the space. For a modern and sleek look, you may opt for minimalist floating shelves or geometrically shaped racks. On the other hand, if you prefer a more traditional or rustic feel, wooden shelves or vintage hooks can add warmth and character to the room.

Additionally, integrating wall-mounted lighting fixtures can not only illuminate your kitchen but also serve as decorative accents that enhance the ambiance of the space. Whether you choose sconces, pendant lights, or LED strips, lighting fixtures can be strategically placed on the walls to highlight specific areas such as the sink, stove, or dining nook.
By following these principles and incorporating specific wall design patterns, you can make the most of the wall spaces in your split level home kitchen. Not only will you maximize storage and functionality, but you will also create a visually appealing and well-balanced space that reflects your personal style and enhances your cooking experience.
Split Level Kitchen Space Maximization Strategies
When it comes to split level home kitchens, one of the biggest challenges is maximizing the available space. With smart storage solutions and techniques for maximizing countertop space, you can create a functional and aesthetic kitchen that works for your needs.
Smart Storage Solutions for Split Level Home Kitchens
Storage can be a major issue in split level home kitchens, as space is often limited. To make the most of your kitchen, consider incorporating smart storage solutions that make use of every available inch. Utilizing vertical storage options such as tall cabinets or shelving units can help to maximize space without sacrificing style. Pull-out drawers and organizers in cabinets can also help to keep items organized and easily accessible.

Another clever storage solution for split level kitchens is incorporating open shelving. This not only creates additional storage space but can also serve as a decorative element in the kitchen. By displaying dishes, cookware, or decorative items on open shelves, you can add personality and style to your kitchen while keeping essentials within reach.
Techniques for Maximizing Countertop Space
Countertop space is crucial in any kitchen, but it can be particularly challenging to come by in split level homes. However, with the right techniques, you can maximize your countertop space to make cooking and meal prep easier and more efficient.
One way to create more countertop space in a split level kitchen is to install a kitchen island. This not only provides additional workspace for cooking and preparing meals but can also serve as a dining area or gathering spot for family and friends. Choose an island design that complements the overall aesthetic of your kitchen and provides the functionality you need.

Another technique for maximizing countertop space is to use multi-functional appliances and tools. Investing in appliances that serve multiple purposes, such as a combination microwave and convection oven or a blender with multiple attachments, can help to reduce clutter on your countertops and streamline your cooking process.
By incorporating smart storage solutions and techniques for maximizing countertop space, you can create a functional and efficient kitchen in your split level home. With a focus on both practicality and aesthetics, you can design a kitchen that meets your needs and reflects your personal style.
Integrating Dining Areas into Split Level Home Kitchens
Split level homes often present unique challenges when it comes to designing a functional and aesthetically pleasing kitchen. One of the key elements to consider is how to seamlessly integrate a dining area into the overall layout. With the right design ideas and a thoughtful approach, you can create a space that not only looks great but also serves as a central hub for your family and guests.
Layout Designs for a Seamlessly Integrated Dining Area
When designing a split level home kitchen, it’s essential to think about how the dining area fits into the overall layout. One popular option is to have a designated dining space adjacent to the kitchen, either as an extension of the countertop or as a separate area. This allows for easy flow between cooking and dining activities, making meal preparation and serving a breeze.

Another design idea is to incorporate a kitchen island that doubles as a dining table. This not only maximizes space but also creates a versatile and multifunctional area that can be used for both casual meals and more formal gatherings. Adding bar stools to the island can further enhance the dining experience and provide additional seating options.
Tips on How to Choose the Right Dining Table that Complements the Kitchen
When choosing a dining table for your split level home kitchen, consider the overall style and design of the space. A table that complements the colors and materials used in the kitchen can help create a cohesive look and feel. For example, if your kitchen features sleek modern cabinets and stainless steel appliances, a glass or metal dining table may be the perfect choice.
In terms of size, it’s important to select a table that fits comfortably within the available space. Measure the area where you plan to place the table and ensure that there is enough room for chairs to be pulled out and for people to move around freely. If space is limited, consider a round or oval table that can accommodate more guests without taking up too much room.
Additionally, think about how the dining table will be used on a day-to-day basis. If you have a growing family or frequently entertain guests, a table with extension leaves or a folding design may be a practical solution. This allows you to adjust the size of the table as needed and optimize space when not in use.
By carefully planning the layout and selecting the right dining table for your split level home kitchen, you can create a functional and inviting space that meets your family’s needs while reflecting your personal style. Experiment with different design ideas and configurations to find the perfect balance between aesthetics and functionality.
Lighting Concepts for Split Level Home Kitchens
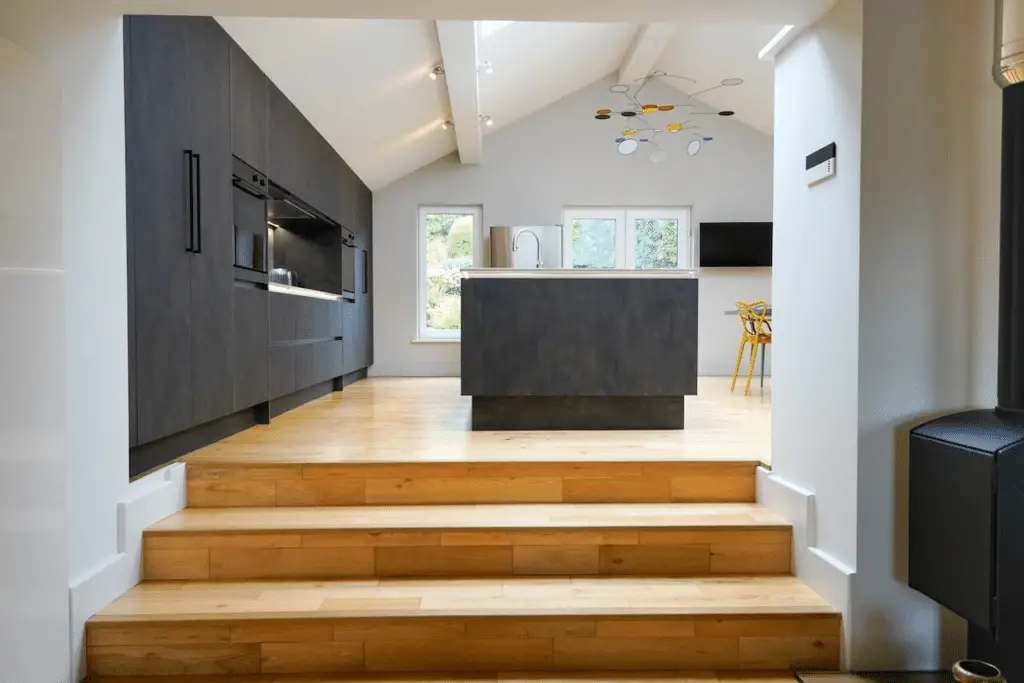
When it comes to designing a split level home kitchen, one of the most important aspects to consider is the lighting. Proper lighting not only illuminates the space but also enhances the overall appearance of the kitchen. Let’s delve into some lighting concepts that can transform your split level kitchen into a bright and inviting space.
Maximizing Natural Light
Utilizing natural light is key to creating a warm and inviting atmosphere in your kitchen. If your split level home has windows, make sure to keep them free of any obstructions that may block the light. Consider using sheer curtains or blinds that allow sunlight to filter through while providing privacy. You can also strategically place mirrors to reflect natural light and make the space appear brighter.
Artificial Lighting Fixtures
While natural light is crucial, artificial lighting fixtures play a significant role in illuminating various areas of your kitchen, especially during the evenings or on cloudy days. Pendant lights are a popular choice for split level kitchens as they can be hung over countertops or islands to provide task lighting. Under-cabinet lighting is another excellent option to brighten up dark areas and enhance visibility while preparing meals.
Task Lighting and Ambient Lighting
Task lighting is essential for specific work areas in the kitchen, such as the sink, stove, and prep areas. Consider installing LED strip lights or recessed lights under cabinets to illuminate these areas effectively. Ambient lighting, on the other hand, helps to create a warm and cozy atmosphere throughout the kitchen. Chandeliers, track lighting, or recessed fixtures can be used to achieve ambient lighting in different parts of the space.
Layered Lighting Design
Creating a layered lighting design in your split level kitchen can add depth and dimension to the space. By combining different lighting fixtures, you can achieve a balanced and well-lit environment. Mix ambient, task, and accent lighting to highlight architectural features, decorative elements, or artwork in the kitchen. Remember to install dimmer switches to adjust the brightness level according to your needs.
By paying attention to lighting concepts and implementing the right fixtures, you can transform your split level home kitchen into a well-lit and visually appealing space. Whether you prefer a bright and airy feel or a warm and cozy ambiance, lighting plays a crucial role in setting the tone for your kitchen. Experiment with different lighting options to find the perfect balance that suits your design preferences and enhances the functionality of your kitchen.
Finishing Touches: Elevating Your Split Level Home Kitchen Design
In conclusion, mastering split level home kitchen layouts involves understanding key principles, exploiting wall spaces, maximizing kitchen space, integrating dining areas, and implementing effective lighting concepts. By following these strategies, you can transform your kitchen into a functional and stylish space. Remember, it’s all about optimizing space and creating a harmonious flow. So, get creative, make the most of every nook and cranny, and let your split level kitchen shine! 

