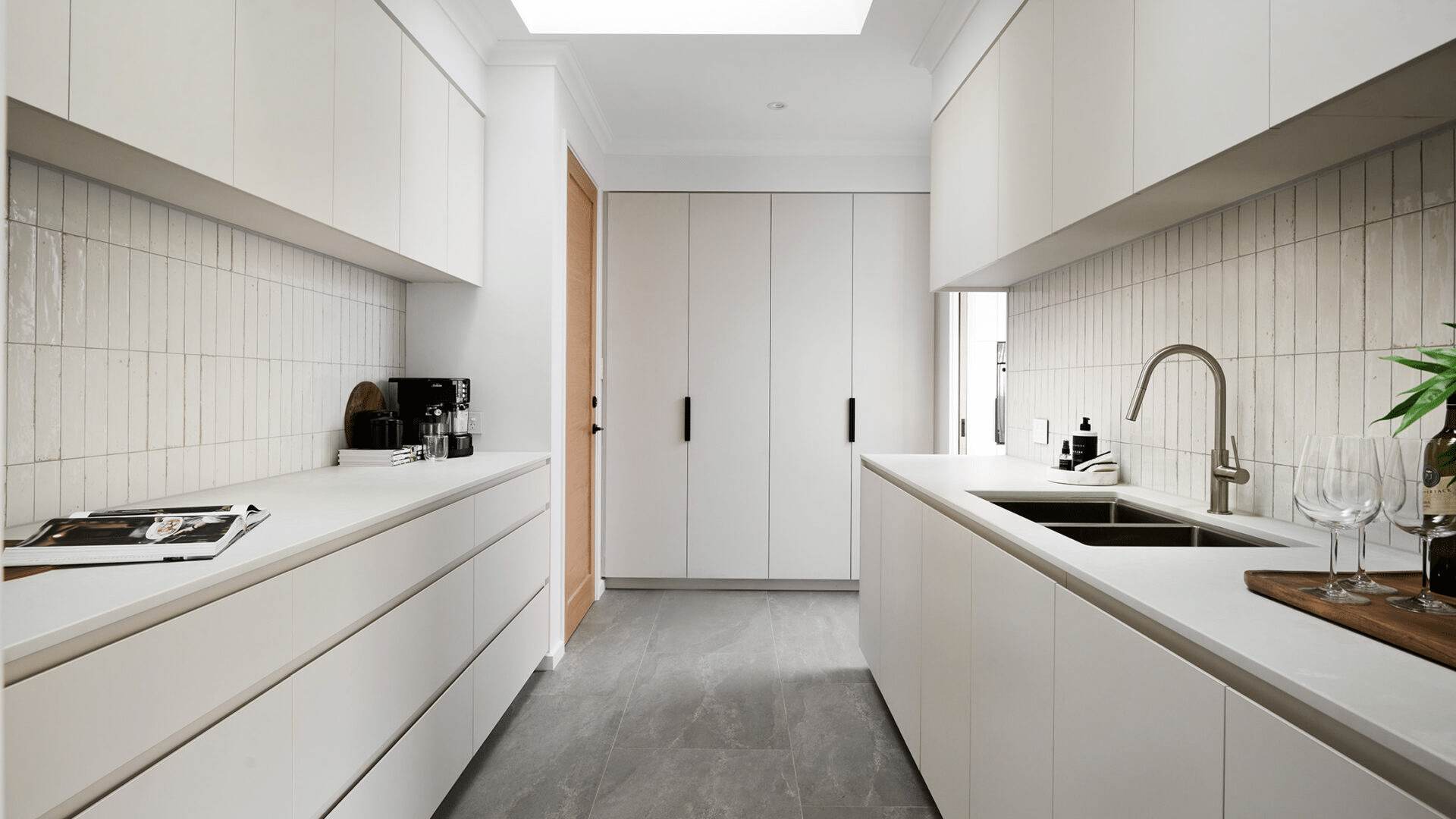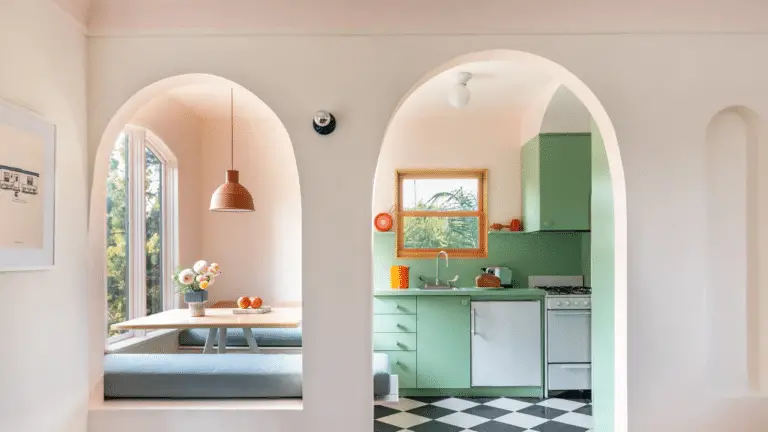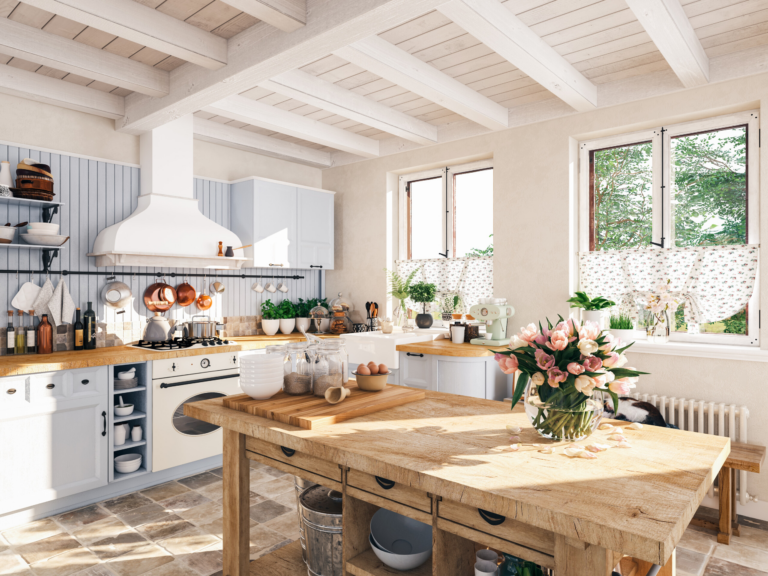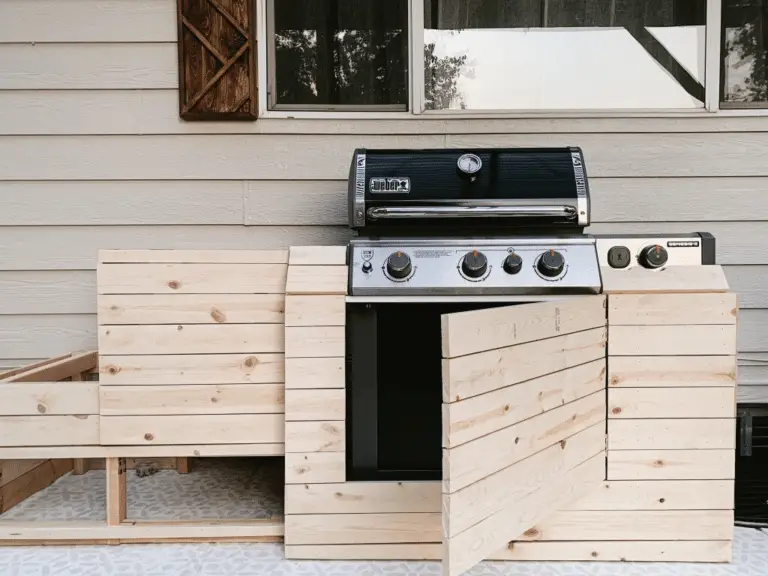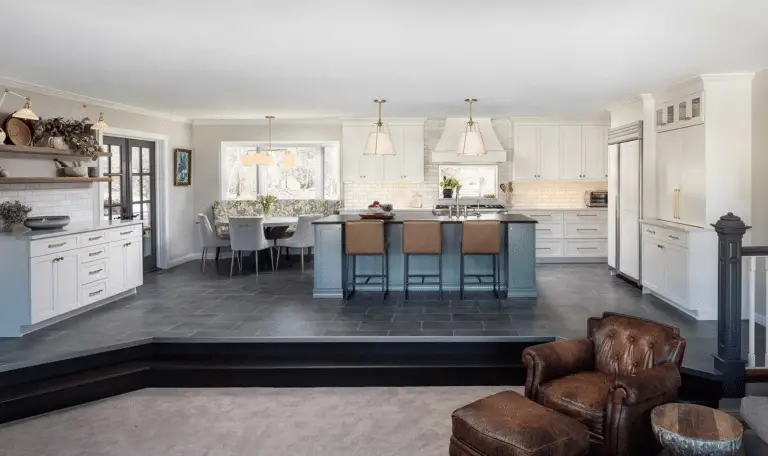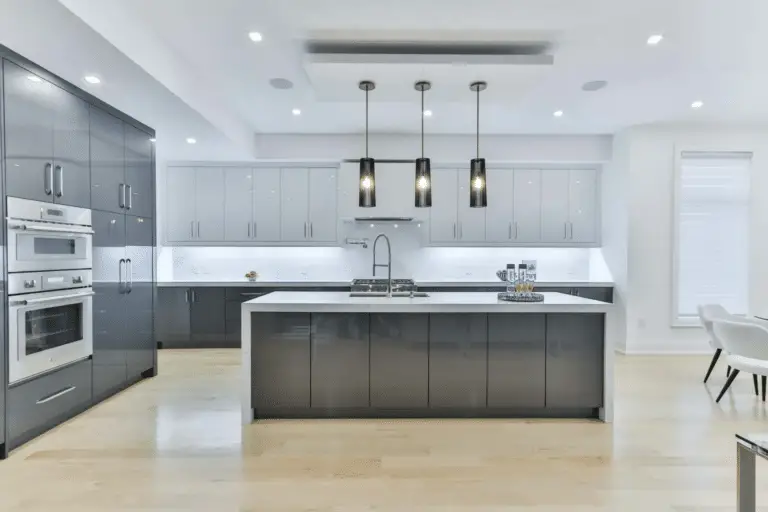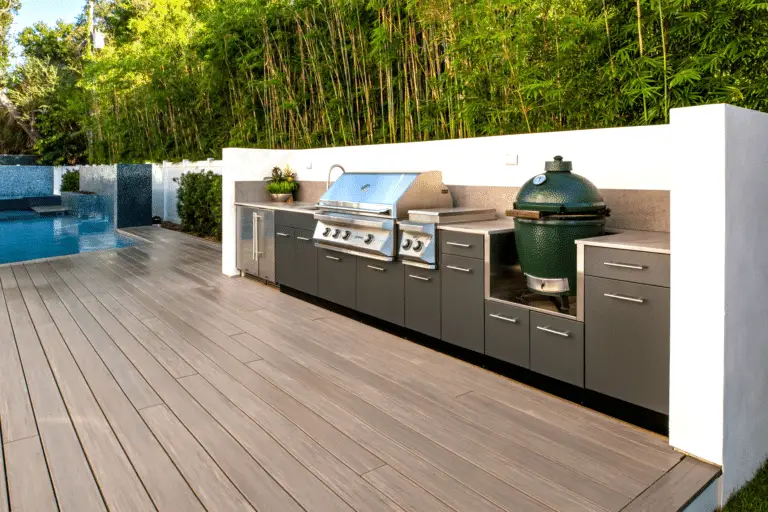Welcome to the world of Scullery Kitchens! Discover the rich history and unique advantages of incorporating a scullery kitchen in modern house plans. Learn about the differences between traditional kitchens and scullery kitchens, and how these differences can impact house plan design and usage.
Explore the benefits of house plans with scullery kitchens, and essential components to consider for maximum efficiency. Stay tuned for tips on how to seamlessly integrate a scullery kitchen into your house plan. Let’s dive in!

Introduction to Scullery Kitchens
Scullery kitchens have been around for centuries, dating back to a time when households needed a separate space for cleaning and preparing food. Today, scullery kitchens have made a comeback in modern house plans, offering a range of benefits and unique advantages for homeowners.
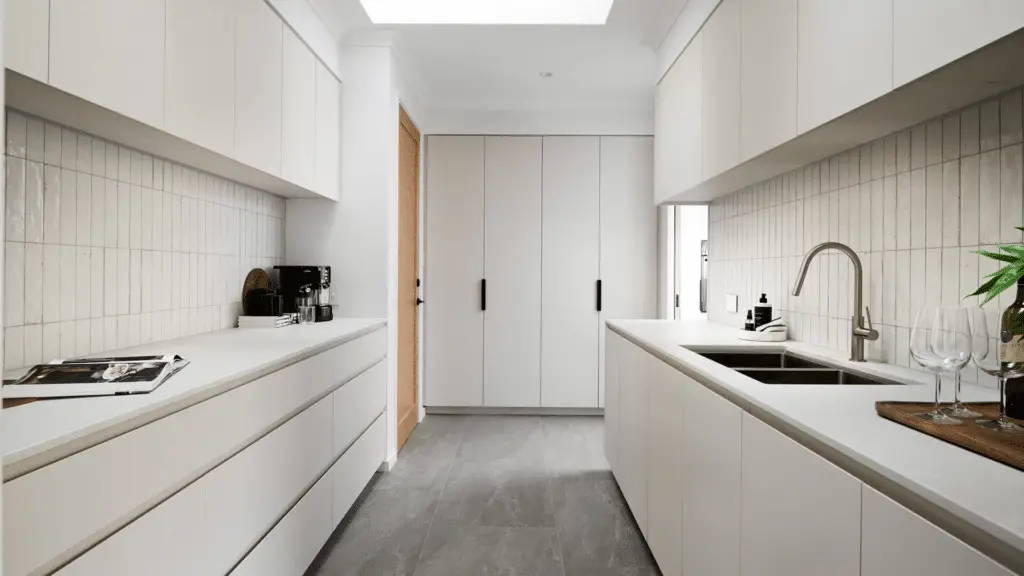
When we think of a scullery kitchen, we often picture a functional space tucked away from the main kitchen area. But what exactly is a scullery kitchen, and why are they becoming increasingly popular in modern home design?
History and Basic Understanding of Scullery Kitchens
A scullery kitchen is essentially a secondary kitchen space that is used for food preparation, dishwashing, and storage of kitchen essentials. Traditionally, sculleries were located adjacent to the main kitchen and were primarily used by servants to carry out the more labor-intensive tasks of cooking and cleaning.
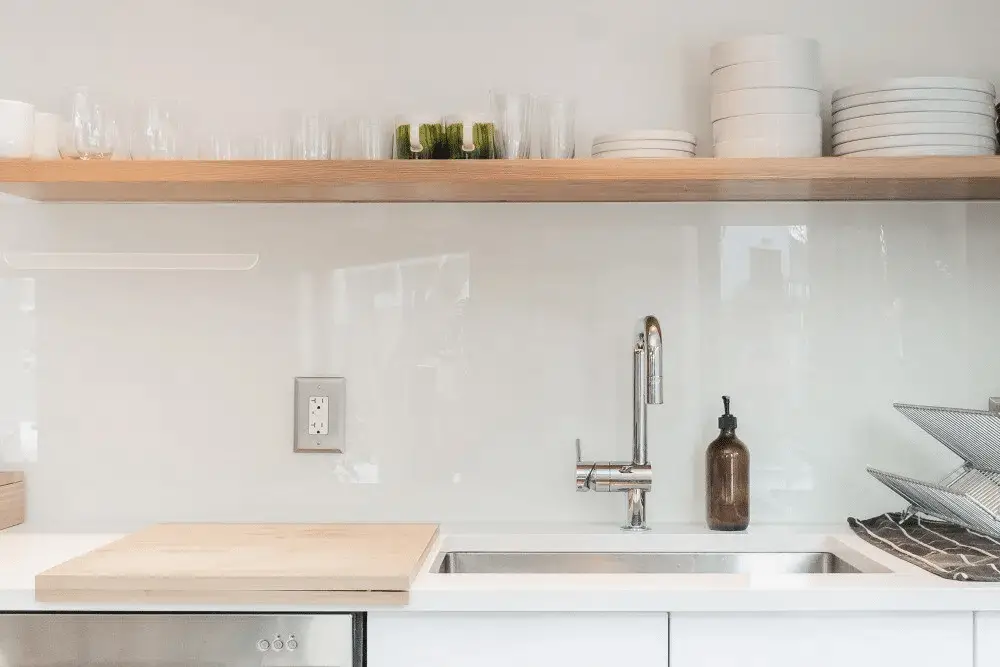
Although the role of scullery kitchens has evolved over time, their fundamental purpose remains the same – to provide a functional workspace that complements the main kitchen area. In modern house plans, scullery kitchens are often incorporated to enhance efficiency, organization, and privacy in the home.
The Unique Advantages of Incorporating a Scullery Kitchen in Modern House Plans
So, why should you consider including a scullery kitchen in your house plan? One of the key advantages of having a scullery kitchen is the ability to keep mess and clutter out of sight from the main living areas. With a designated space for food prep and cleanup, you can maintain a pristine and organized kitchen environment, making it easier to entertain guests or simply enjoy cooking without distractions.

Furthermore, scullery kitchens offer a level of privacy during food preparation, allowing you to keep the main kitchen area clean and presentable while you work behind the scenes. This additional level of functionality and organization can greatly enhance the overall flow and efficiency of your home, making everyday tasks more manageable and enjoyable.
Differences Between Traditional Kitchens and Scullery Kitchens
When it comes to kitchen design, there are traditional kitchens and then there are scullery kitchens. While both serve the same purpose of food preparation and cooking, the design and functionality of these two kitchen styles are quite different. Let’s delve into the distinctions between traditional kitchens and scullery kitchens, and how these variances can influence the overall layout and usability of a house plan.
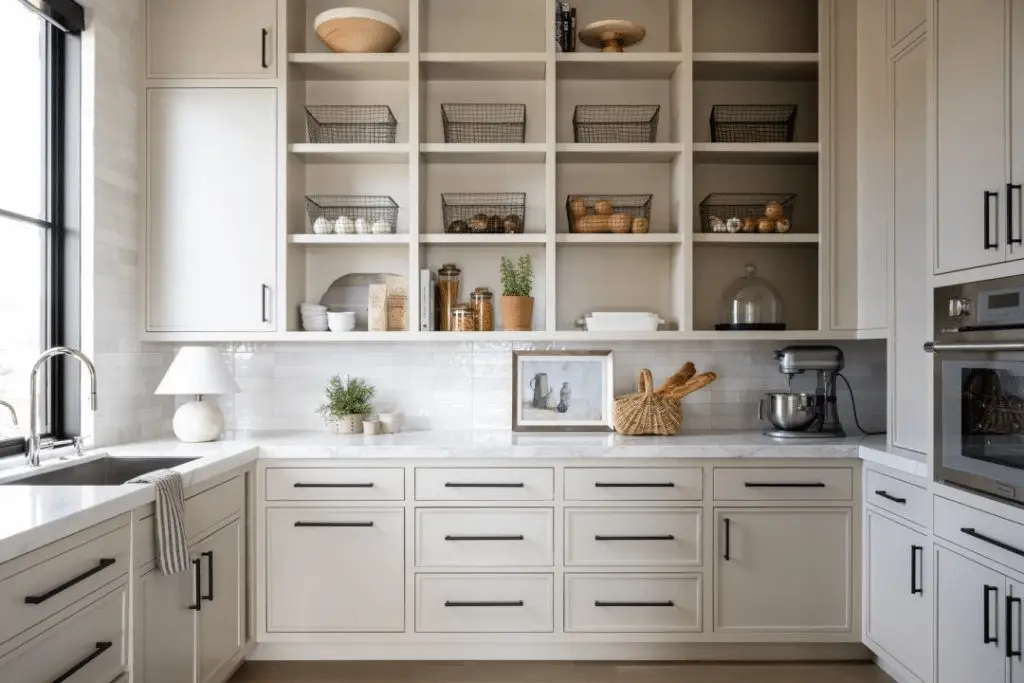
Traditional kitchens typically consist of a single open space that incorporates all the necessary appliances, cabinets, and countertops for food preparation. This layout is what most of us are accustomed to seeing in homes. On the other hand, scullery kitchens are a separate, usually smaller, enclosed space adjacent to the primary kitchen area. This secondary kitchen is designated for tasks like dishwashing, food storage, and additional food prep to keep the main kitchen clutter-free and organized.

The contrast in design between traditional kitchens and scullery kitchens can have a significant impact on how the space is utilized. In a traditional kitchen, everything is out in the open, which can lead to a more cluttered and chaotic appearance. Scullery kitchens, with their hidden storage and workspaces, promote a cleaner and more streamlined aesthetic in the main kitchen area. The separation of tasks also allows for better workflow and efficiency in the kitchen.

One key benefit of a scullery kitchen is the added privacy it offers during meal preparations. With a separate space to tackle messy tasks like washing dishes or meal prepping, homeowners can keep the main kitchen area presentable and free from clutter when entertaining guests. This element of privacy is a luxury that traditional kitchens often lack, making scullery kitchens a sought-after feature in modern house plans.
Incorporating a scullery kitchen into a house plan may require some thoughtful consideration and planning, but the benefits far outweigh the additional effort. By understanding the differences in design and functionality between traditional kitchens and scullery kitchens, homeowners can make an informed decision on which layout best suits their needs and lifestyle.
Benefits of House Plans with Scullery Kitchens
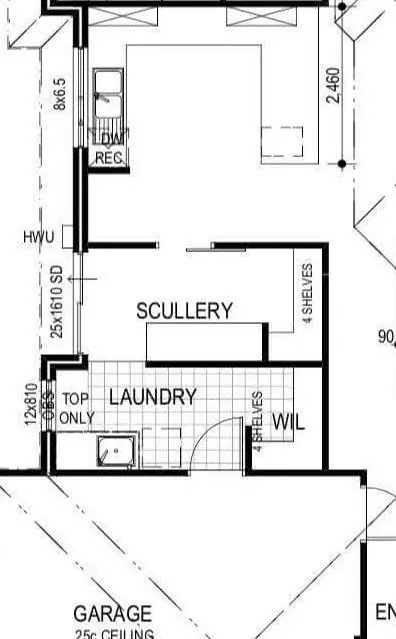
When it comes to designing a modern home, there are countless elements to consider. From the layout of the rooms to the choice of materials, every decision plays a role in creating a space that is functional, stylish, and tailored to your lifestyle. One of the features that have been gaining popularity in recent years is the inclusion of a scullery kitchen. Let’s explore the benefits of house plans with scullery kitchens and why you might want to consider incorporating this feature into your home design.
Increase in Functionality and Organization
One of the primary advantages of having a scullery kitchen is the increase in functionality and organization it provides. A scullery kitchen serves as a secondary space where you can store and prep food, wash dishes, and keep small appliances out of sight. By having a designated area for these tasks, you can free up space in your main kitchen for cooking and dining, making meal preparation a more efficient and enjoyable experience. With ample storage and counter space, a scullery kitchen can help you stay organized and keep clutter at bay, allowing you to maintain a clean and tidy home.
Amplifying the Value and Aesthetic Appeal
In addition to enhancing the practical aspects of your home, a scullery kitchen can also add value and aesthetic appeal to your property. Homebuyers are increasingly looking for features that offer convenience and luxury, and a well-designed scullery kitchen can set your home apart from the competition. With high-end finishes, custom cabinetry, and state-of-the-art appliances, a scullery kitchen can elevate the overall look and feel of your home, making it more attractive to potential buyers and increasing its resale value.
Adding an Extra Component of Privacy
Another benefit of house plans with scullery kitchens is the added privacy they provide during food preparation. Whether you’re hosting a dinner party or simply cooking for your family, a scullery kitchen allows you to keep the mess and noise out of sight from your guests. This extra layer of privacy can make entertaining more enjoyable and allow you to focus on creating delicious meals without distractions. Additionally, a scullery kitchen can help to reduce cooking odors and contain spills, keeping your main living areas clean and pristine.
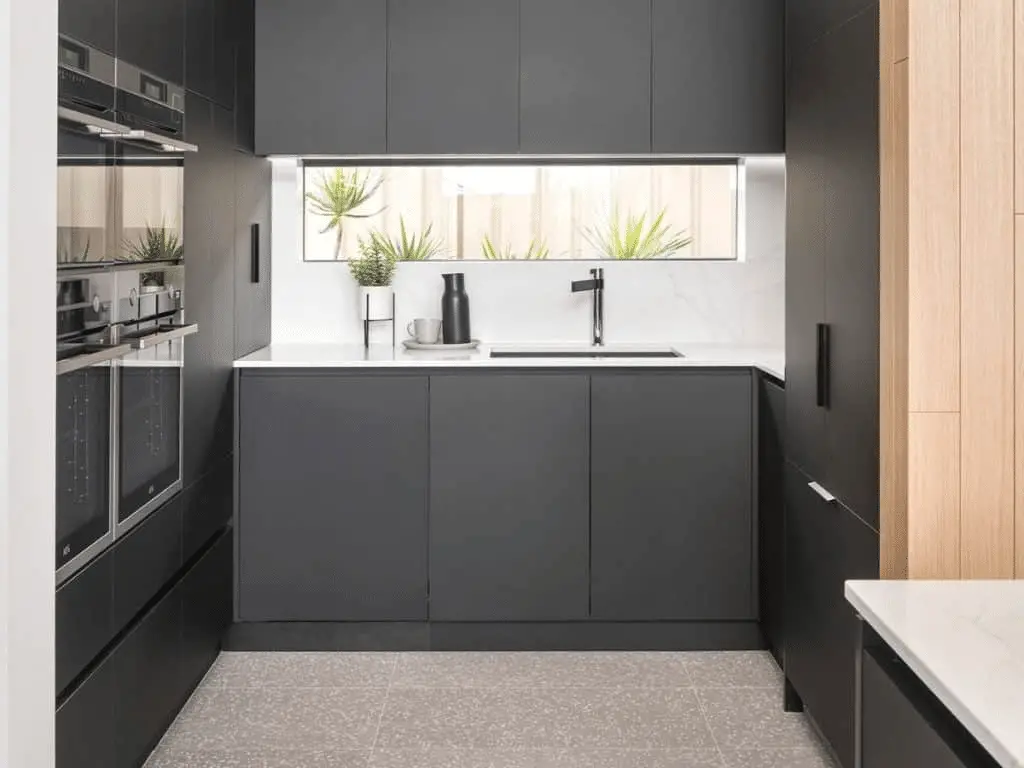
In conclusion, incorporating a scullery kitchen into your house plans can significantly enhance the functionality, organization, value, and privacy of your home. Whether you’re building a new house or renovating an existing space, a scullery kitchen is a feature that is worth considering for its practicality and aesthetic appeal. So, why not elevate your home design with a scullery kitchen and enjoy the countless benefits it has to offer?
Essential Components and Design Considerations for Scullery Kitchens
When it comes to designing a scullery kitchen, there are certain key components that define this unique space. Understanding these elements and incorporating them thoughtfully into your house plans can greatly enhance the functionality and efficiency of your kitchen area.
Additional Sink

One of the most essential components of a scullery kitchen is an additional sink. This second sink provides a designated area for food preparation, dishwashing, and other messy kitchen tasks without interfering with the main kitchen sink. This separation of tasks can help streamline your cooking and cleaning processes, making meal prep more efficient.
Dishwasher
Including a dishwasher in your scullery kitchen can be a game-changer when it comes to maintaining a clean and organized space. Having a dedicated dishwasher in this secondary kitchen area means you can load dirty dishes and utensils directly after use, keeping your main kitchen sink free for other tasks. This can help reduce clutter and ensure that your kitchen remains tidy and functional.
Counter Space

Adequate counter space is another crucial consideration when designing a scullery kitchen. This extra workspace can be used for various tasks, such as food prep, storage, or even serving areas. Having ample counter space in your scullery kitchen allows you to spread out and work comfortably, making it easier to keep things organized and running smoothly.
Storage
Storage is key in any kitchen, and a scullery kitchen is no exception. Including ample storage solutions in the form of cabinets, drawers, and shelving can help you keep your kitchen essentials neatly organized and easily accessible. Consider incorporating pantry-style storage for dry goods, as well as specialized storage for cleaning supplies, appliances, and other kitchen necessities.
Lighting and Ventilation
Proper lighting and ventilation are essential in any kitchen space, including a scullery kitchen. Make sure to include adequate lighting fixtures to illuminate your workspace and create a bright, inviting atmosphere. Additionally, consider adding ventilation options such as range hoods or windows to keep the space fresh and prevent cooking odors from lingering.
Maximizing Efficiency
When designing your scullery kitchen, think about how you can maximize efficiency in every aspect of the space. Consider the layout of your appliances and work areas to create a smooth flow for meal preparation and cleanup. Pay attention to the small details, such as the placement of outlets, switches, and storage solutions, to ensure that your scullery kitchen is as functional and user-friendly as possible.
Incorporating these essential components and design considerations into your scullery kitchen can help you create a space that is both beautiful and functional. By carefully planning and optimizing your kitchen layout, you can enjoy the many benefits of having a scullery kitchen in your home.
How to Incorporate Scullery Kitchens into your House Plan
When it comes to designing the perfect home, the kitchen is often considered the heart of the house. With the growing popularity of scullery kitchens, homeowners are finding new ways to enhance the functionality and organization of their cooking spaces. If you’re looking to incorporate a scullery kitchen into your house plan, here are some tips and guidance to help you make the most of this modern design trend.
Altering Existing House Designs
If you already have a home and are looking to add a scullery kitchen, don’t fret – it is possible to modify your existing layout to accommodate this unique feature. Consider repurposing a nearby pantry, laundry room, or even a portion of your main kitchen to create a designated space for your scullery. By incorporating additional cabinetry, a sink, and extra counter space, you can easily transform an underutilized area into a functional and efficient scullery kitchen.

Another option for incorporating a scullery kitchen into your existing home is to convert a spare room or garage space. With the help of a professional designer or architect, you can assess your current floor plan and identify areas that can be repurposed to accommodate a scullery kitchen. Remember, the key to a successful renovation is to ensure a seamless flow between your main kitchen and scullery, allowing for easy access and efficient food preparation.
Integrating a Scullery Kitchen into a New House Build
If you’re in the process of designing a new home, incorporating a scullery kitchen into your house plan from the beginning is a great way to maximize the efficiency and functionality of your space. Work with your architect or builder to identify the ideal location for your scullery, taking into consideration factors such as proximity to the main kitchen, ease of access, and natural light sources.
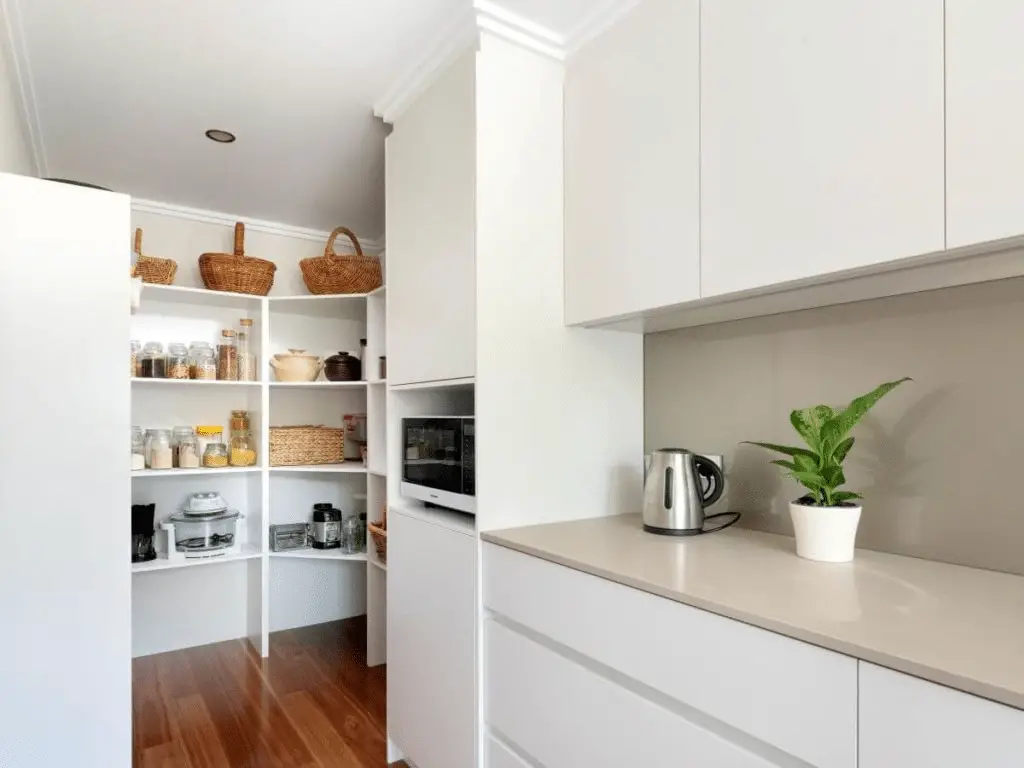
When designing your scullery kitchen, consider the layout and placement of essential components such as a second sink, dishwasher, and ample storage for pantry items and small appliances. Opt for durable materials that are easy to clean and maintain, ensuring that your scullery remains a practical and efficient space for food preparation and storage.
By incorporating a scullery kitchen into your house plan, you can elevate the value and aesthetic appeal of your home while enhancing the functionality and organization of your cooking space. Whether you’re looking to renovate your existing home or build a new house, the addition of a scullery kitchen is sure to impress and delight both you and your guests.
Crafting the Perfect Scullery Kitchen: Elevate Your Home Design
Incorporating a scullery kitchen into your house plans brings a touch of elegance and efficiency to your home. By understanding the benefits of scullery kitchens and how they differ from traditional kitchen designs, you can create a space that enhances both functionality and style.
Remember, the key to a successful scullery kitchen lies in thoughtful design and essential components. So, whether you’re renovating or building anew, don’t forget to consider the unique advantages of a scullery kitchen in your house plans. Cheers to a more organized and stylish home!

