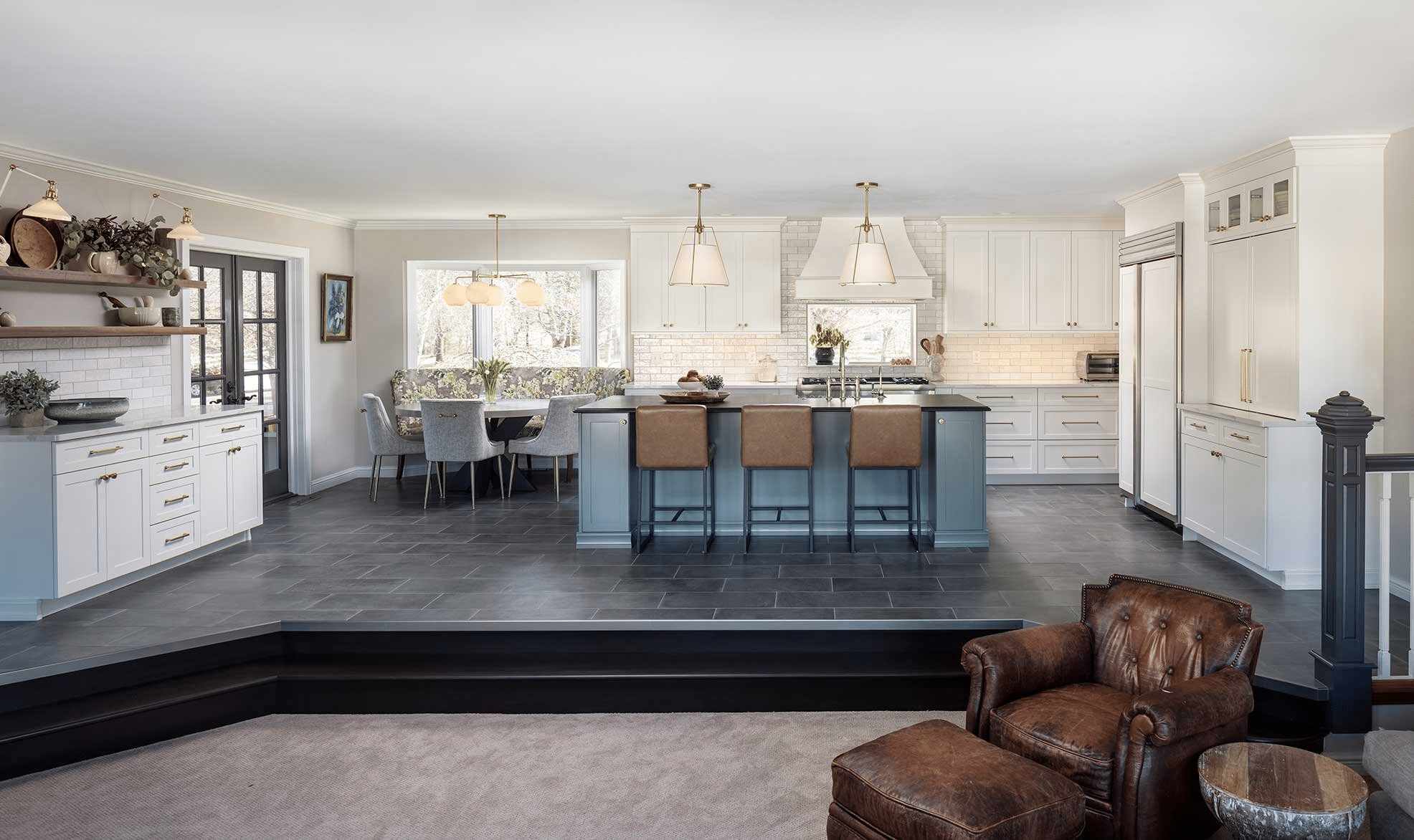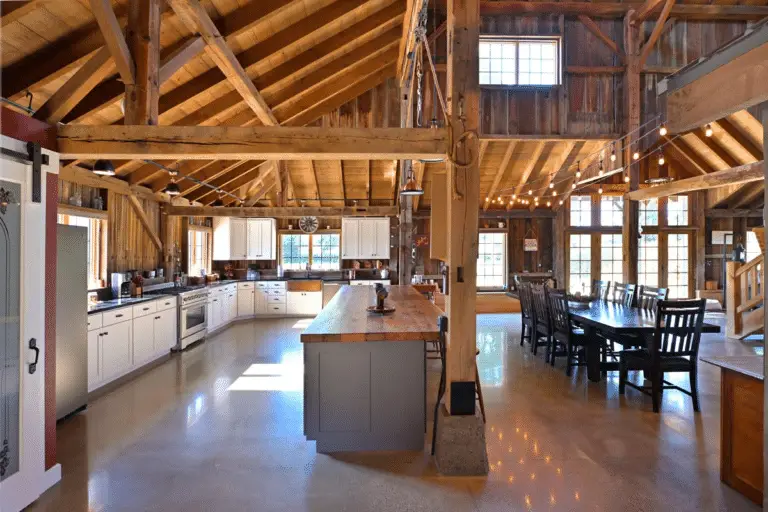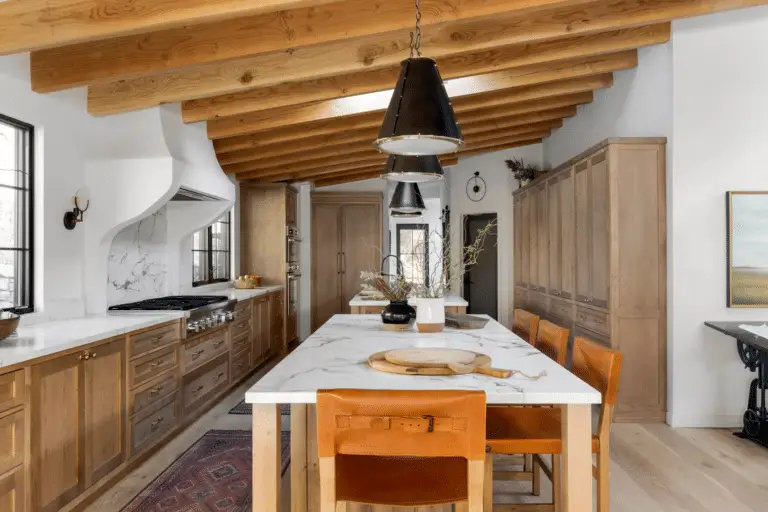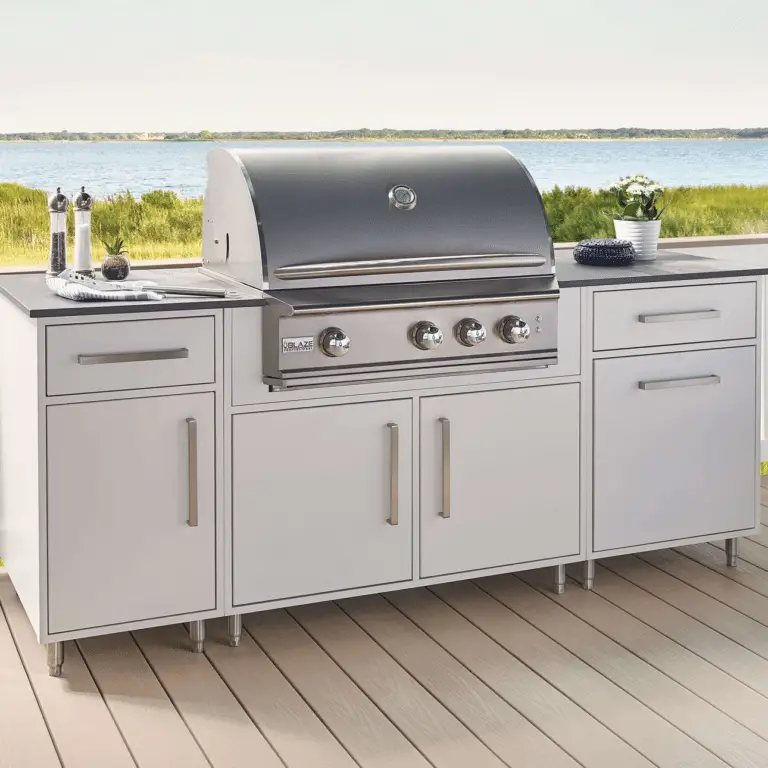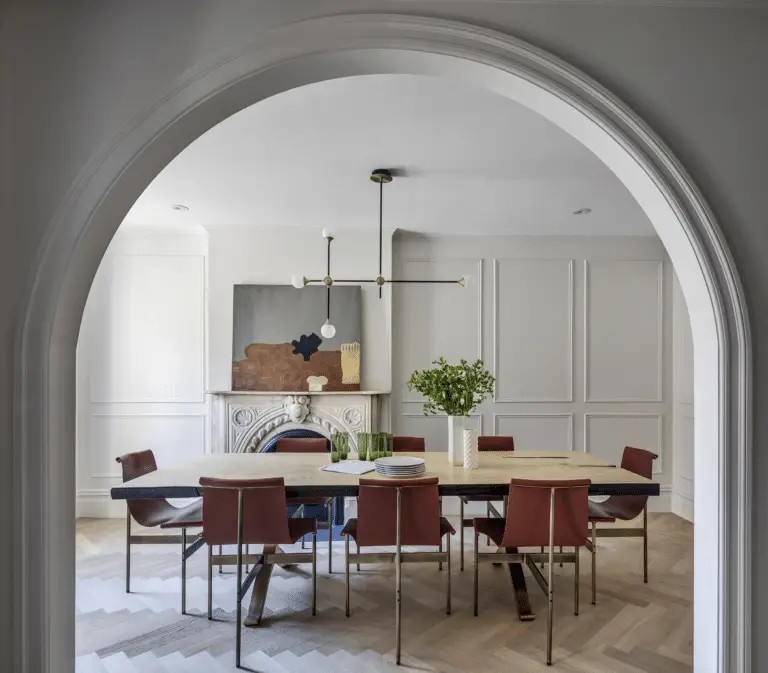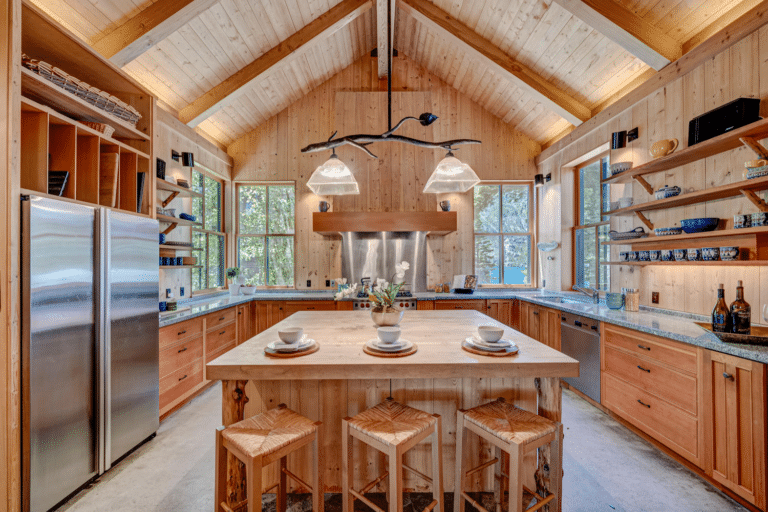Are you looking to revamp your kitchen space? Discover the magic of open-concept split level home kitchens! Learn how to blend style and functionality to create a seamless flow between different levels.
From essential planning tips to top design ideas, find out how to make the most of your space. Enhance accessibility, natural lighting, and customization options in your kitchen. And don’t miss out on tips for achieving the perfect balance between openness and privacy.
Get ready to transform your kitchen into a stylish and functional masterpiece!
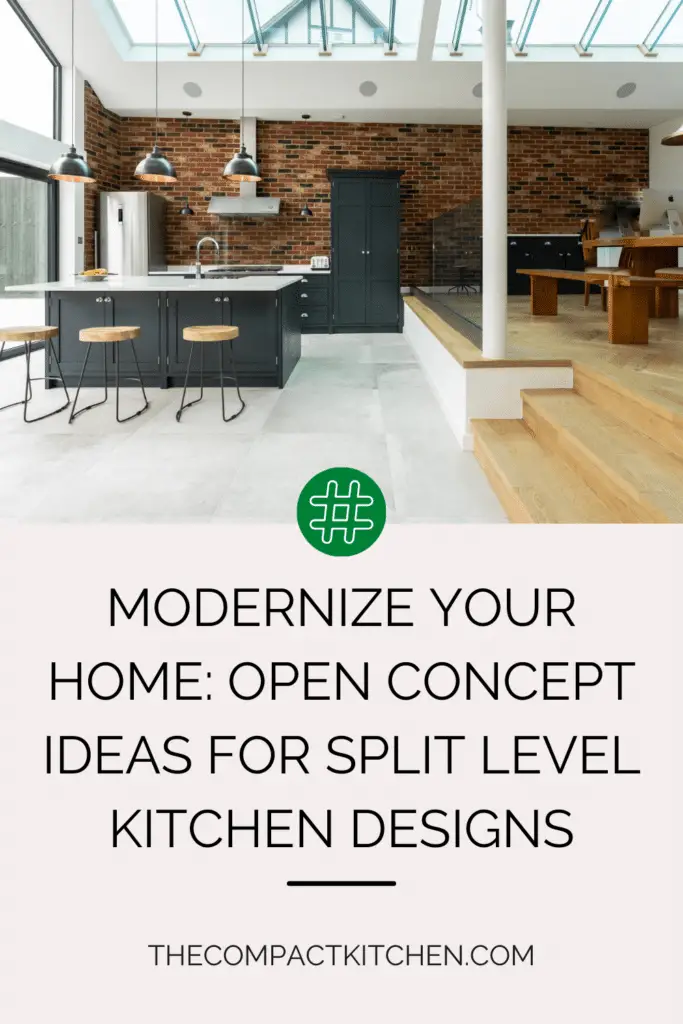
Introduction to Open Concept Split Level Home Kitchens
When it comes to designing a kitchen in a split level home, incorporating an open concept layout can be a game-changer. By combining the unique features of a split level home with an open concept kitchen design, you can create a space that is both stylish and functional. In this section, we will explore the basics of split level homes, delve into the concept of open concept kitchens, and highlight the benefits of merging these two trends.
Understanding the Basics
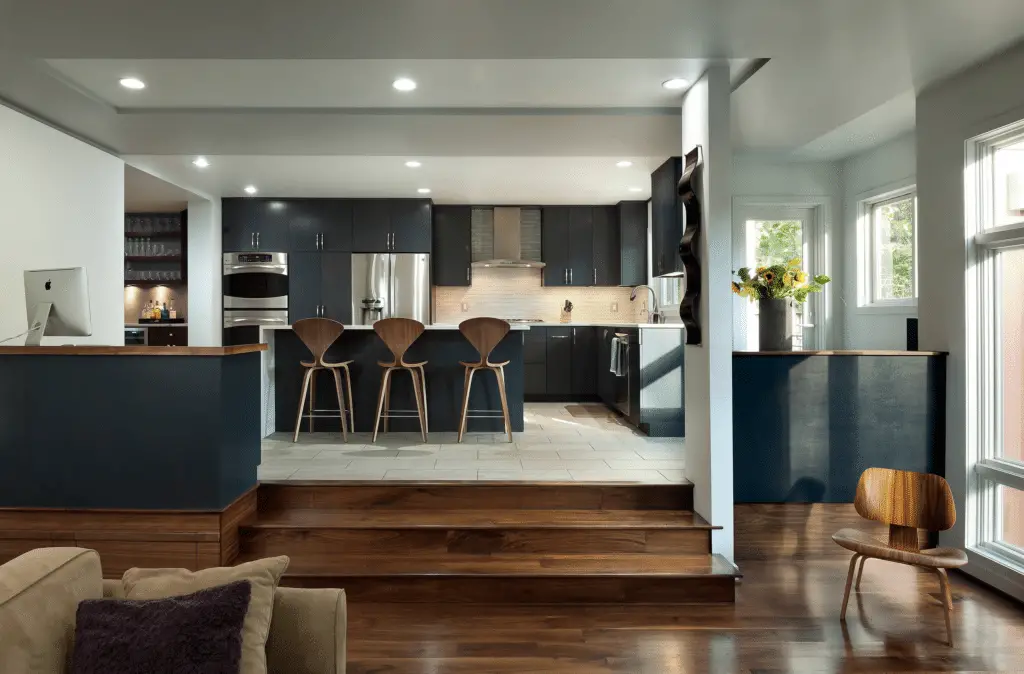
First, let’s break down what exactly a split level home is. This style of home typically features multiple levels with each level being staggered from the other, creating separate living spaces within the same structure. On the other hand, an open concept kitchen is characterized by a lack of walls or barriers between the kitchen, dining area, and living room. The result is a seamless flow of space that is perfect for entertaining and family gatherings.
The Benefits of Combining Trends
By combining the open concept kitchen design with a split level home layout, you can maximize the unique features of both. The open concept layout will create a sense of airiness and openness, while the split level design adds depth and interest to the space. This combination allows for greater flexibility in customizing your kitchen design to suit your personal style and needs.
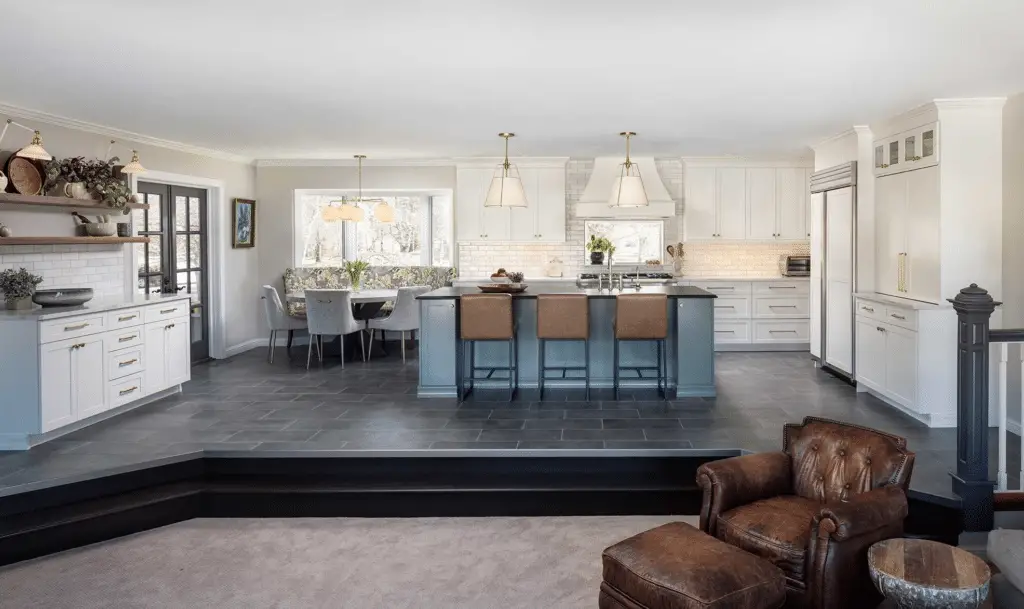
Whether you are renovating an existing split level home or designing a new one from scratch, considering an open concept kitchen is a great way to create a modern, functional, and inviting space for you and your family to enjoy.
Essential Planning Tips for Open Concept Split Level Kitchens
When it comes to designing an open concept split level home kitchen, proper planning is key. From choosing the right floor plan to considering the lighting and space usage, there are several factors to keep in mind to ensure a functional and stylish kitchen space.
Deciding on the Right Floor Plan
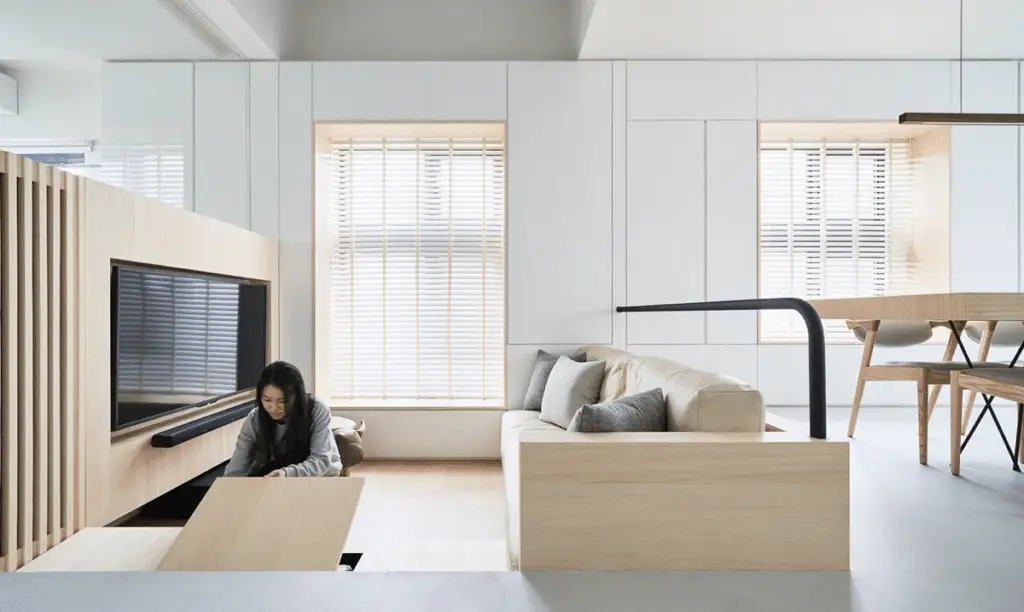
One of the first steps in planning an open concept split level kitchen is deciding on the right floor plan. Consider the layout of your home and how you can incorporate the kitchen into the surrounding areas seamlessly. This will help create a cohesive flow throughout the space and make it feel open and inviting.
Importance of Lighting and Space Usage
Lighting plays a crucial role in any kitchen design, but it is especially important in an open concept space. Make sure to incorporate a mix of natural and artificial lighting to brighten up the room and create a welcoming atmosphere. Additionally, consider the usage of space in your kitchen – make sure there is enough room for cooking, dining, and socializing without feeling cramped.
Seamlessly Incorporating Your Kitchen
To achieve a true open concept feel, it is essential to seamlessly incorporate your kitchen into the surrounding areas. This can be done through the use of cohesive design elements, such as matching flooring or countertops. Consider incorporating elements like a multi-functional island that provides extra storage and seating, making it a central gathering point in the space.
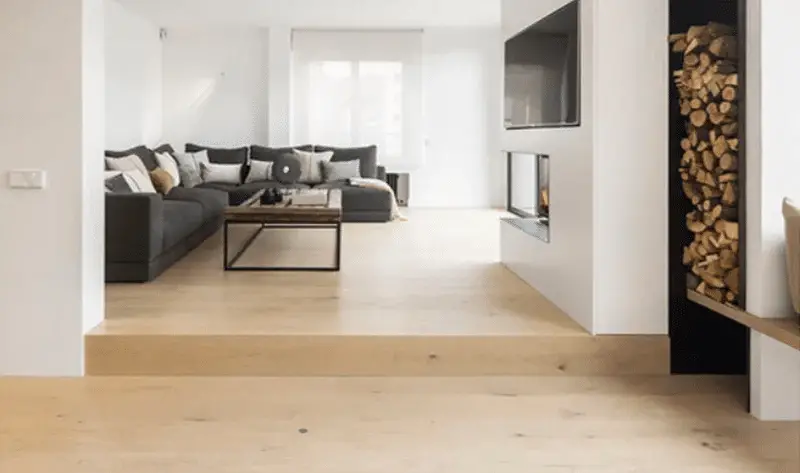
By carefully planning your open concept split level home kitchen design, you can create a functional and stylish space that flows seamlessly throughout your home. Consider the floor plan, lighting, and space usage to ensure that your kitchen meets all your needs while maintaining an open and inviting feel.
Top Open Concept Ideas for Split Level Home Kitchens
When it comes to designing the perfect open concept kitchen in a split level home, there are several key ideas that can help you achieve a seamless and functional space. These ideas focus on optimizing the flow of space, maximizing storage options, and incorporating different levels to create a dynamic and inviting kitchen area.
Integration of Kitchen and Dining Area

One of the main advantages of an open concept design is the ability to blend different areas of the home seamlessly. In the case of a split level home kitchen, integrating the kitchen with the dining area can create a cohesive and harmonious space. This allows for easier movement between cooking and dining, as well as promoting a sense of togetherness during meal times.
Multi-functional Island
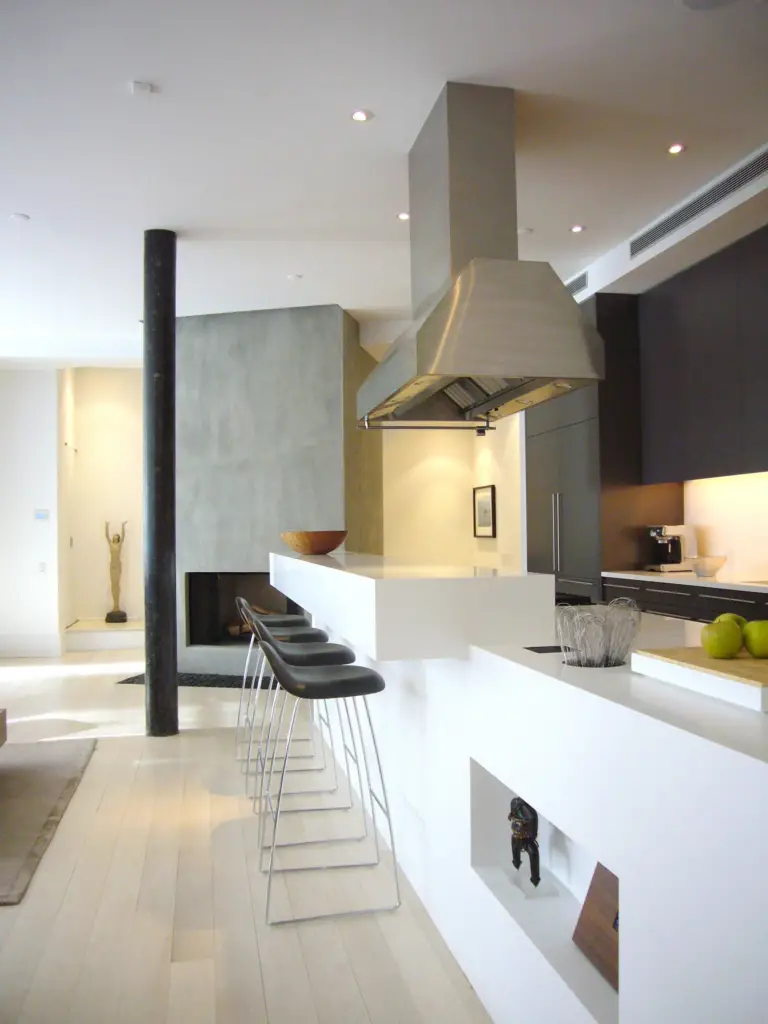
A multi-functional island is a great addition to any kitchen, especially in a split level home. Not only does it provide extra counter space for meal preparation, but it can also offer additional storage options and seating for quick meals or casual gatherings. By incorporating a versatile island into your kitchen design, you can maximize the functionality of the space while adding a stylish focal point.
Clever Storage Solutions
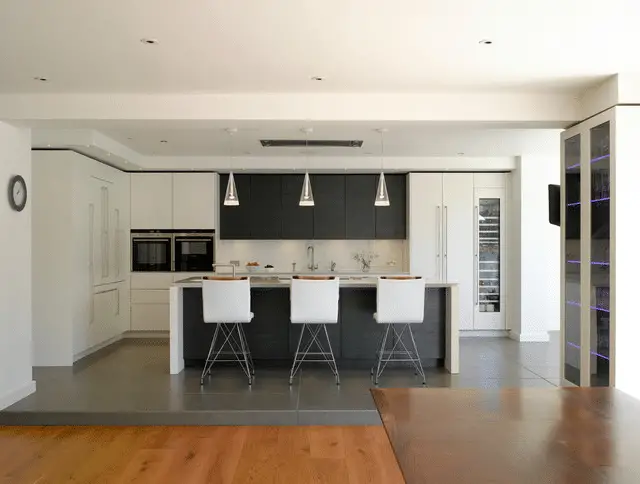
In a split level home kitchen, space can often be at a premium. That’s why utilizing clever storage solutions is key to keeping your kitchen organized and efficient. From pull-out pantry shelves to hidden cabinets and drawers, there are numerous options available to help you make the most of your kitchen storage. This not only keeps clutter at bay but also ensures that everything you need is easily accessible when cooking or entertaining.
Incorporating Different Levels
One of the defining features of a split level home is, well, the different levels! To take advantage of this unique architectural detail, consider incorporating different levels into your kitchen design. This could mean creating a step-down living room adjacent to the kitchen, or installing a raised kitchen island that acts as a natural divider between the cooking and dining areas. By playing with different levels, you can add visual interest and depth to your open concept kitchen while also maximizing space.
Advantages of Open Concept Split Level Home Kitchens
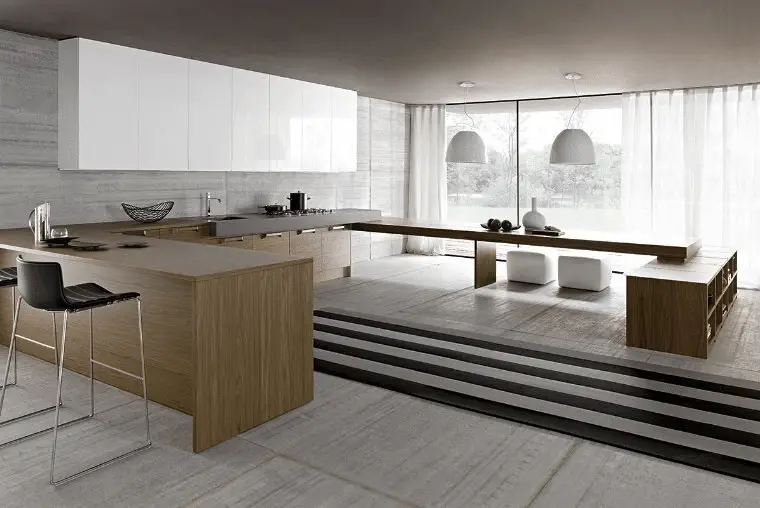
When it comes to designing your kitchen in a split level home, incorporating an open concept layout can offer numerous advantages that go beyond just aesthetics. Let’s delve into some of the key benefits of having an open concept split level kitchen:
Greater Accessibility and Mobility
One of the standout advantages of an open concept kitchen in a split level home is the increased accessibility and mobility it provides, especially during social gatherings or family events. With seamless transitions between the kitchen, dining area, and living spaces, it becomes easier for hosts to move around and interact with guests without feeling isolated in a closed-off kitchen space. This connectivity ensures that everyone feels included and engaged, making the overall experience more enjoyable for both hosts and guests.
Enhanced Natural Lighting
By removing physical barriers and walls, an open concept layout allows natural light to flow freely throughout the space, creating a brighter and more inviting atmosphere in your kitchen. Better natural lighting can also make the room appear larger and more spacious, enhancing the overall aesthetics of your kitchen. This influx of sunlight can uplift the mood and energy of the space, making it a more pleasant and functional area for cooking, dining, and entertaining.
Greater Flexibility in Design
Another significant advantage of open concept split level kitchens is the flexibility they offer in customizing the design to suit your personal taste and lifestyle. You have the freedom to experiment with different layouts, colors, materials, and decor elements without being constrained by walls or partitions. Whether you prefer a modern, minimalist look or a cozy, traditional vibe, an open concept kitchen allows for endless possibilities in creating a space that reflects your unique style and personality.
Overall, the advantages of having an open concept split level kitchen extend far beyond mere aesthetics. The enhanced accessibility, natural lighting, and design flexibility that come with this layout can transform your kitchen into a functional, inviting, and personalized space that truly enhances your daily living experience.
Achieving Balance: Privacy and Openness in Split Level Kitchens
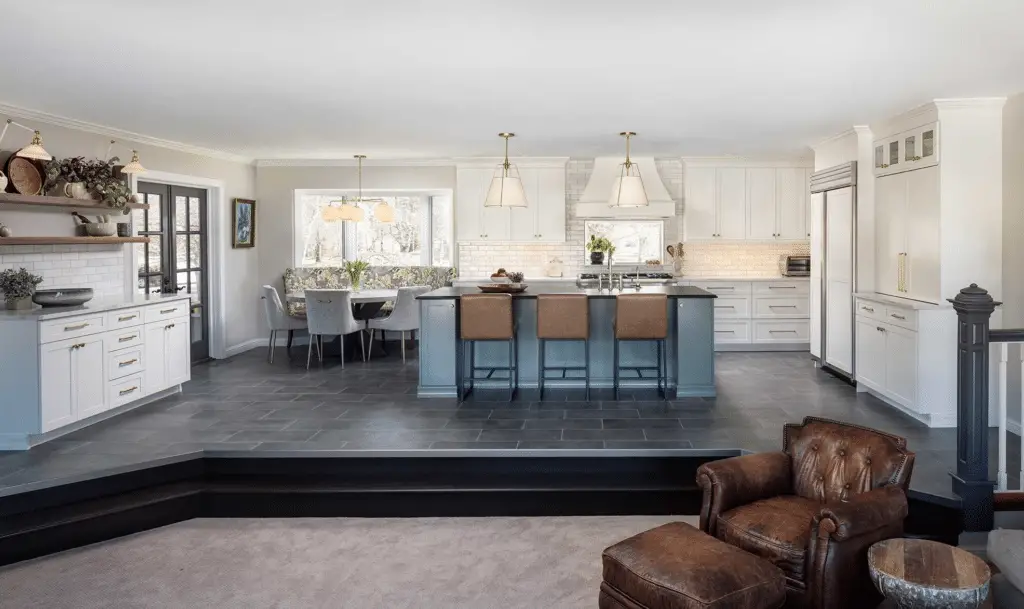
When designing an open concept split level kitchen, finding the balance between openness and privacy is crucial. While the open layout encourages connectivity and flow between spaces, there are times when you need to create boundaries for a sense of privacy and intimacy. Here are some tips on achieving balance in your split level kitchen:
1. Strategic Use of Room Dividers
Room dividers can be an effective way to create zones within an open space. Consider using sliding doors, folding screens, or even bookshelves to divide the kitchen from other areas while maintaining a sense of openness. This allows you to have privacy when needed without sacrificing the overall flow of the space.
2. Furniture Arrangement
The way you arrange your furniture can also help in achieving a balance between privacy and openness. Positioning sofas or chairs strategically can create cozy nooks or seating areas that feel separate from the kitchen while still being part of the overall space. This creates a sense of intimacy without completely closing off the area.
3. Level Design
Utilizing different levels in your split level home can also help in maintaining privacy within an open concept kitchen. For example, you can have a sunken living room that is slightly removed from the kitchen area, providing a sense of separation without the need for physical barriers. Raised platforms or steps can also be used to delineate different areas while keeping the space visually connected.
By implementing these techniques, you can enjoy the benefits of an open concept split level kitchen while still ensuring that there are areas in your home where privacy and intimacy can be preserved.
Cheers to Stylish and Functional Split-Level Kitchens!
In the world of home design, the marriage of split-level homes and open concept kitchens is a match made in heaven. By blending levels, lighting, and clever storage, you can create a space that is not only beautiful but also practical. From seamlessly incorporating your kitchen into the surrounding areas to finding the perfect balance between privacy and openness, the possibilities are endless. So, raise a toast to the advantages of open concept split-level home kitchens and let your creativity shine!

