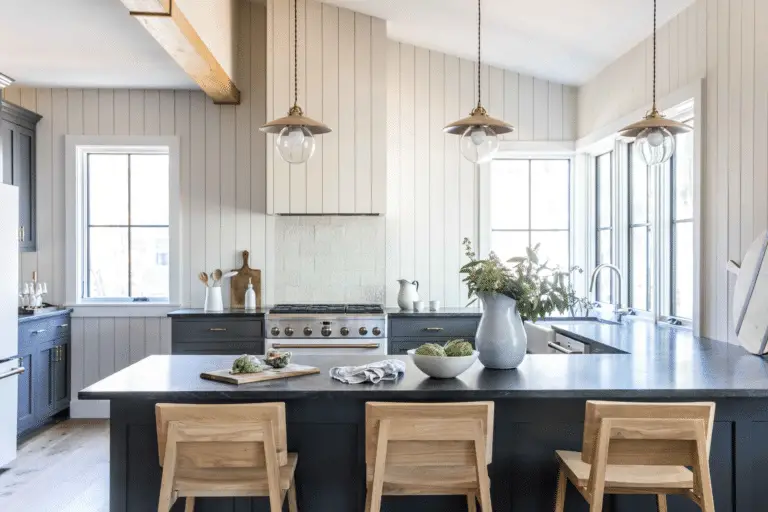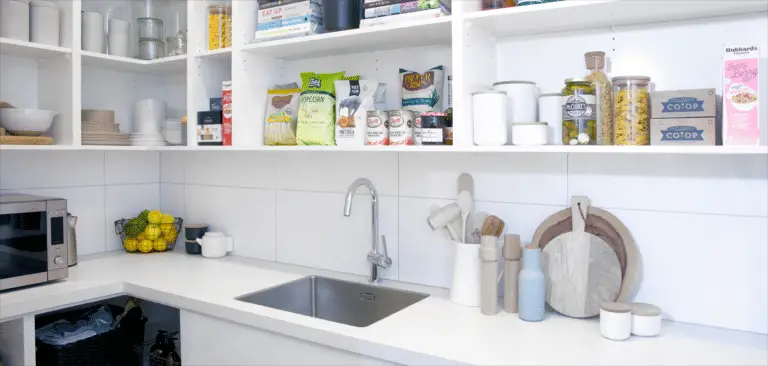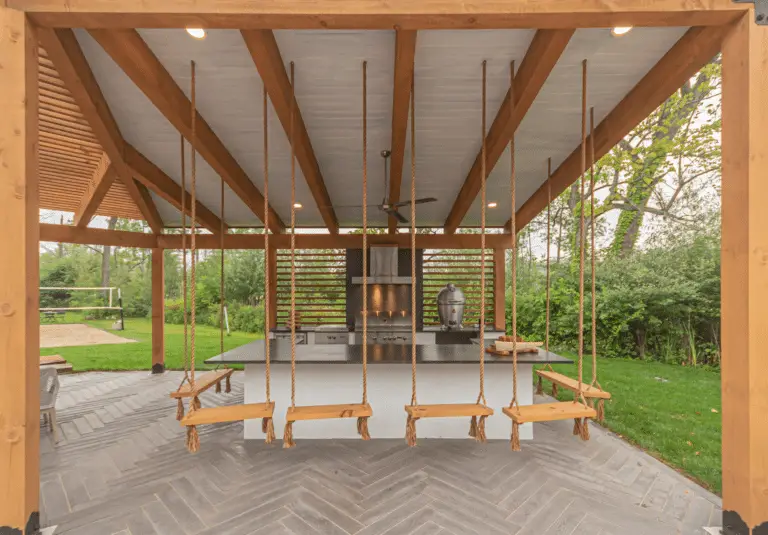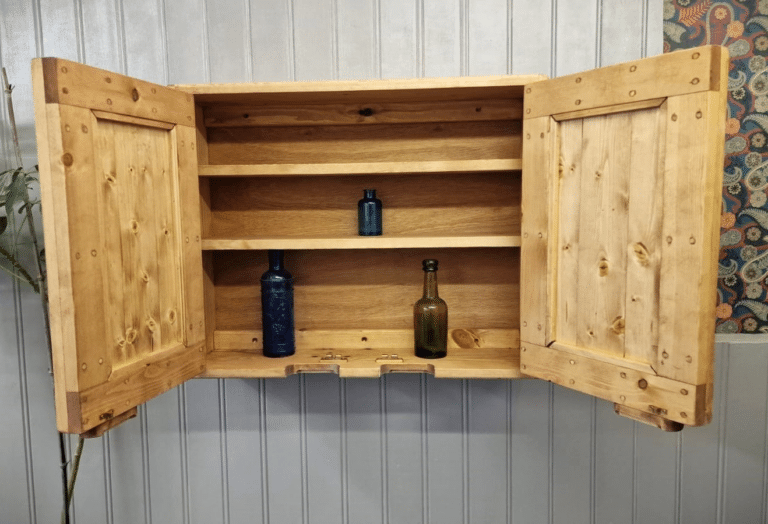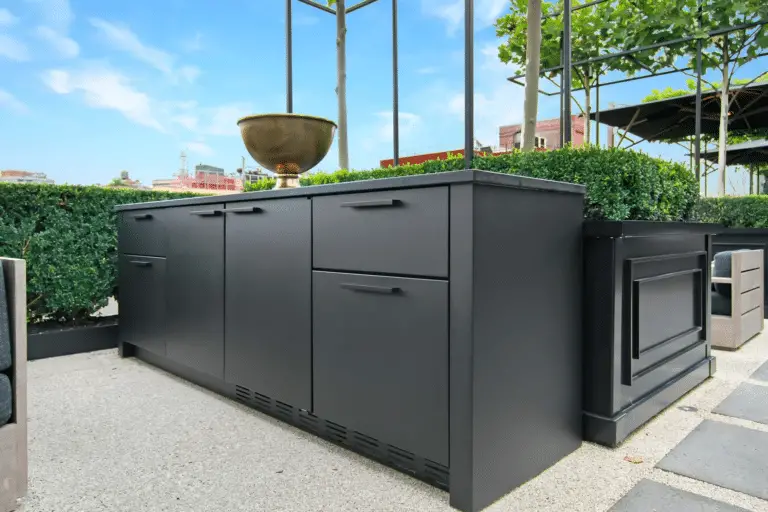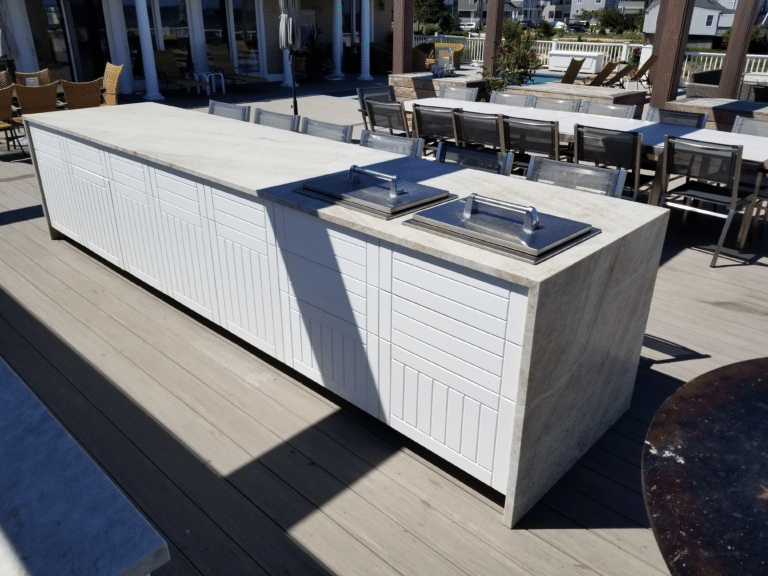Hey there! Have you ever struggled with an awkward kitchen layout that just doesn’t work for you? In my latest post, we’ll dive into the common issues faced with these tricky designs and explore strategies to transform your space for both functionality and aesthetics. From reconfiguring layouts to ingenious storage solutions, we’ll cover it all.
Plus, get inspired by real-life case studies of successfully transformed kitchens. Stay tuned for practical tips and expert advice on finding solutions for those awkward kitchen layouts!

Introduction to Awkward Kitchen Layouts
When it comes to the heart of the home, the kitchen, the layout plays a crucial role in determining how efficiently you can work and navigate the space. An awkward kitchen layout can make even the simplest tasks feel cumbersome and frustrating. But what exactly makes a kitchen layout awkward? It could be cramped quarters, impractical work areas, or poor placement of essential elements such as cabinets and appliances. These issues not only hinder the functionality of the kitchen but also impact its overall aesthetics.

Picture this: you’re trying to cook a family dinner, but you have to constantly shuffle between the stove and the sink, which are on opposite ends of the room. Or, you open a cabinet only to have a dozen items tumble out because there simply isn’t enough storage space. These scenarios are all too common in kitchens with awkward layouts, highlighting the importance of designing a space that works for you.
Key Takeaways:
- Awkward kitchen layouts can hinder both functionality and aesthetics.
- Issues such as cramped quarters and poor placement of elements can make everyday tasks challenging.
- A well-designed kitchen layout is essential for a seamless cooking experience.
Common Issues with Awkward Kitchen Layouts

When it comes to dealing with an awkward kitchen layout, one of the most crucial steps is to identify the common issues that arise in such spaces. These issues can significantly impact the functionality and aesthetics of your kitchen, making it essential to address them effectively.
Storage Inefficiencies
One of the primary problems encountered in awkward kitchen layouts is storage inefficiencies. Lack of proper storage space can lead to cluttered countertops, overcrowded cabinets, and difficulty in finding necessary items. This can result in a chaotic and disorganized kitchen environment, hindering your cooking and meal preparation activities.
Lack of Space
Another common issue with awkward kitchen layouts is the lack of space. Limited room for movement and insufficient countertop space can make it challenging to work efficiently in the kitchen. This can lead to frustration and inconvenience, especially during meal prep or cooking for a larger group.
Inconvenient Placement of Appliances

The placement of appliances in an awkward kitchen layout can also pose significant challenges. Poorly positioned appliances can disrupt the flow of your cooking process, causing unnecessary movements and making tasks more time-consuming. This inconvenience can impact your overall kitchen workflow and diminish the joy of cooking.
Addressing these common issues is essential to improve the usability and efficiency of your kitchen. By recognizing the challenges posed by storage inefficiencies, lack of space, and inconvenient appliance placement, you can take the necessary steps to transform your awkward kitchen layout into a functional and enjoyable space.
Strategies to Reconfigure Awkward Kitchen Layouts
When faced with a kitchen layout that feels more like a maze than a functional space, it’s time to roll up your sleeves and get to work on transforming it into a more efficient and aesthetically pleasing environment. Reconfiguring an awkward kitchen layout may seem like a daunting task, but with the right strategies and a bit of creativity, you can turn your kitchen into a space you’ll love to cook and entertain in.
Think Big: Move Appliances and Walls
One of the most effective ways to reconfigure an awkward kitchen layout is by moving around big appliances or even walls. Sometimes, simply rearranging the position of your fridge, stove, or sink can make a world of difference in how your kitchen functions. Removing a non-load-bearing wall can open up the space and create a more open-plan layout that allows for better flow and movement.
Create Clear Pathways and Zones
Improving the pathways in your kitchen is crucial for creating a harmonious workflow. Make sure there’s enough clearance between countertops and islands to move around comfortably. Designate specific areas for different tasks, such as a prep zone near the sink, a cooking zone near the stove, and a storage zone near the pantry. By creating distinct zones, you can streamline your cooking process and make the most of your kitchen layout.
Focus on the Workflow

The key to a successful kitchen layout is to prioritize the workflow. Think about how you typically use your kitchen and plan the layout accordingly. For example, make sure your dishwasher is near the sink for easy clean-up, and consider adding a trash compactor near the prep area to reduce trips to the bin. By optimizing the flow of your kitchen, you’ll make cooking and meal prep more efficient and enjoyable.
Reconfiguring an awkward kitchen layout may require some creativity and a willingness to think outside the box, but the results are well worth the effort. Whether you’re moving appliances, adjusting pathways, or creating designated zones, focusing on improving the workflow in your kitchen will lead to a more functional and beautiful space that suits your needs. So don’t be daunted by your awkward kitchen layout – roll up your sleeves and get ready to transform it into the kitchen of your dreams.
Ingenious Storage Solutions for Awkward Kitchen Layouts
When it comes to tackling the challenges posed by awkward kitchen layouts, one of the key areas to focus on is storage. Limited cabinet space, cluttered countertops, and overflowing drawers are common issues that can make any kitchen feel cramped and disorganized. However, with some creative thinking and strategic planning, you can maximize every inch of your kitchen and turn it into a streamlined and efficient space.
Maximizing Storage Space with Bespoke Cabinetry
One of the most effective ways to optimize storage in an awkward kitchen layout is by investing in custom-built cabinetry. Bespoke cabinets can be tailored to fit your specific needs and make use of every nook and cranny in your kitchen. From pull-out drawers for pots and pans to built-in spice racks and wine storage, custom cabinets can help you keep your kitchen essentials neatly organized and easily accessible.
Not only do bespoke cabinets offer a practical solution for storage woes, but they can also enhance the overall aesthetic of your kitchen. By choosing materials, finishes, and hardware that complement your existing decor, you can create a cohesive and stylish look that ties the room together.
Utilizing Vertical Storage Options
When floor space is limited, it’s important to think vertically when it comes to storage solutions. Utilizing the walls of your kitchen for storage can help free up valuable space and keep clutter at bay. Consider installing open shelving to display decorative items or everyday essentials, or hang hooks for pots, pans, and utensils.
Another clever way to maximize vertical storage is by installing tall cabinets or pantry units that extend all the way to the ceiling. This not only provides ample storage space but also draws the eye upward, creating the illusion of a larger, more spacious kitchen.
Exploring Hidden Storage Options
For those looking to maintain a clean and uncluttered look in their kitchen, hidden storage solutions are a game-changer. From pull-out pantry shelves to under-cabinet drawers and roll-out bins, there are plenty of inventive ways to tuck away kitchen essentials out of sight.
Consider incorporating hidden storage options in awkward nooks and corners of your kitchen, such as toe-kick drawers beneath cabinets or pull-out racks inside cabinet doors. These hidden storage solutions not only help maximize space but also add a touch of sophistication to your kitchen design.
By implementing these ingenious storage solutions, you can transform your awkward kitchen layout into a functional and organized space that meets your every need. Whether you opt for bespoke cabinetry, utilize vertical storage options, or explore hidden storage solutions, the key is to think creatively and make the most of every inch of space available.
Inspiring Case Studies of Successfully Transformed Awkward Kitchens
When it comes to dealing with awkward kitchen layouts, sometimes seeing is believing. We can read about strategies and storage solutions all day long, but there’s nothing quite like seeing the transformation of a real-life kitchen to truly understand the impact of smart design decisions.
Case Study 1: From Cramped to Spacious

One common issue with awkward kitchen layouts is the feeling of being cramped and claustrophobic. This was the case for a family of five who felt like they were constantly bumping into each other while trying to cook meals together. By working with a professional kitchen designer, they were able to reconfigure the layout to create more open space, improved flow, and designated work zones. The addition of a kitchen island not only provided extra counter space for food prep but also acted as a natural divider between the cooking area and the dining space.
Case Study 2: Maximizing Every Inch

Another challenge with awkward kitchen layouts is the lack of storage space. A couple living in a small city apartment faced this issue head-on when they found themselves struggling to find room for all their pots, pans, and pantry items. Through creative solutions like installing pull-out pantry shelves, utilizing vertical storage on unused walls, and incorporating under-cabinet storage racks, they were able to transform their cluttered kitchen into a well-organized oasis. Not only did this make their daily cooking routines more efficient, but it also gave them a sense of calm and control in their home.
Case Study 3: The Power of Professional Design

Perhaps the most inspiring stories of successfully transformed awkward kitchens are the ones that involve the expertise of a professional designer. In one particular case, a homeowner had struggled for years with a kitchen layout that simply didn’t work for their family’s needs. After consulting with a professional kitchen designer, they were able to see possibilities they had never considered before. By reconfiguring the placement of appliances, adding clever storage solutions, and creating designated task zones, the once awkward kitchen became a showpiece of both style and functionality. The homeowner was amazed at how much easier cooking and entertaining became after the redesign, proving that sometimes it takes a trained eye to see the full potential of a space.
In conclusion, these case studies demonstrate that with the right approach and a bit of creativity, even the most awkward kitchen layouts can be transformed into spaces that are both practical and beautiful. Whether it’s reimagining the flow of the room, maximizing storage opportunities, or seeking professional guidance, there are numerous ways to turn your kitchen woes into kitchen wows. Remember, it’s not about the size or shape of the space – it’s about how you make it work for you.
Unlocking the Charm: Solving Your Awkward Kitchen Layout Woes!
In the world of awkward kitchen layouts, there’s always a solution waiting to be discovered. By reconfiguring your space, implementing clever storage solutions, and seeking inspiration from successful case studies, you can transform your kitchen into a functional and beautiful haven. Remember, a harmonious workflow is key to any kitchen’s success. So, roll up your sleeves, get creative, and bid adieu to those layout woes! Let’s turn your kitchen into the heart of your home.



