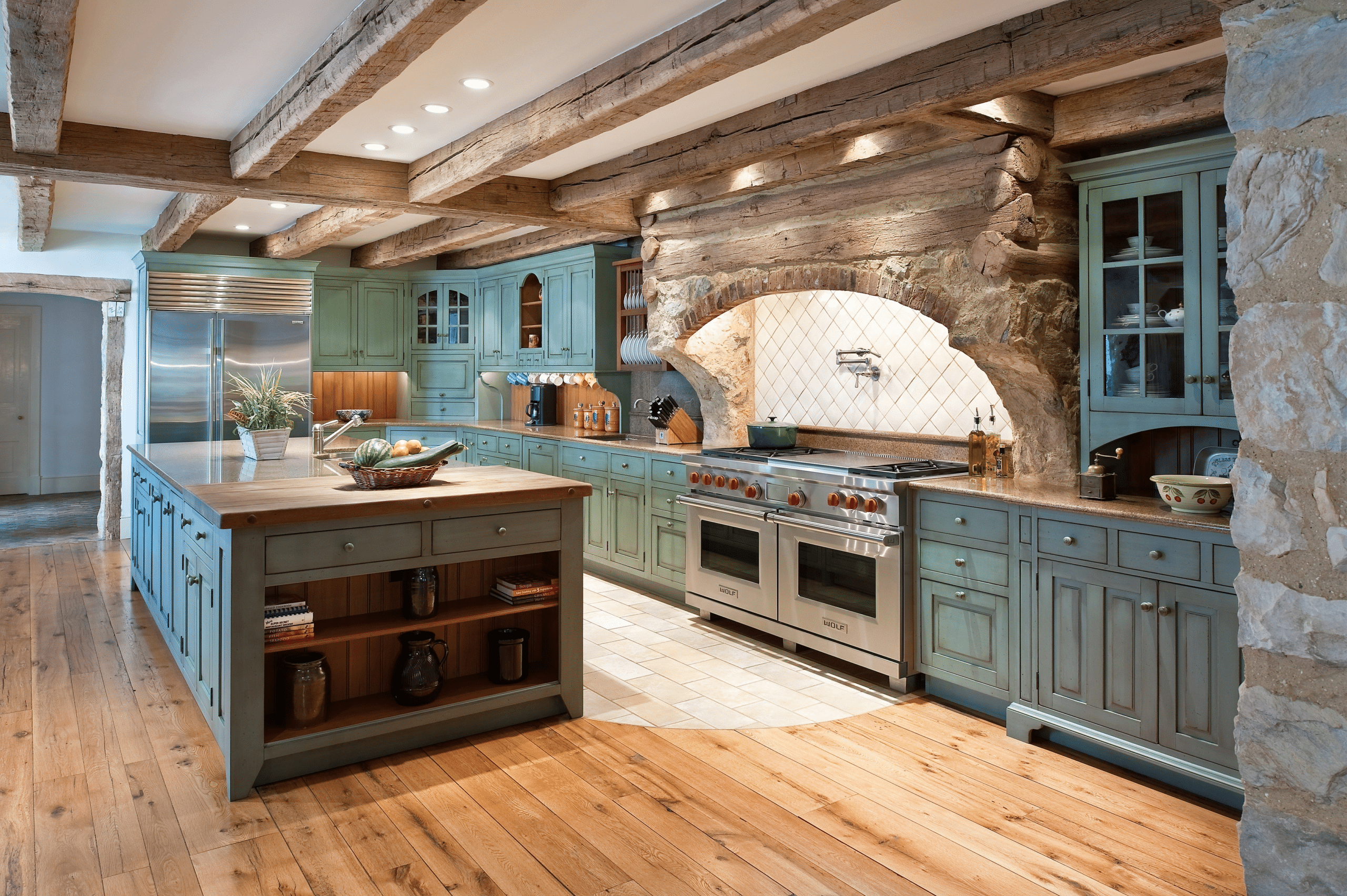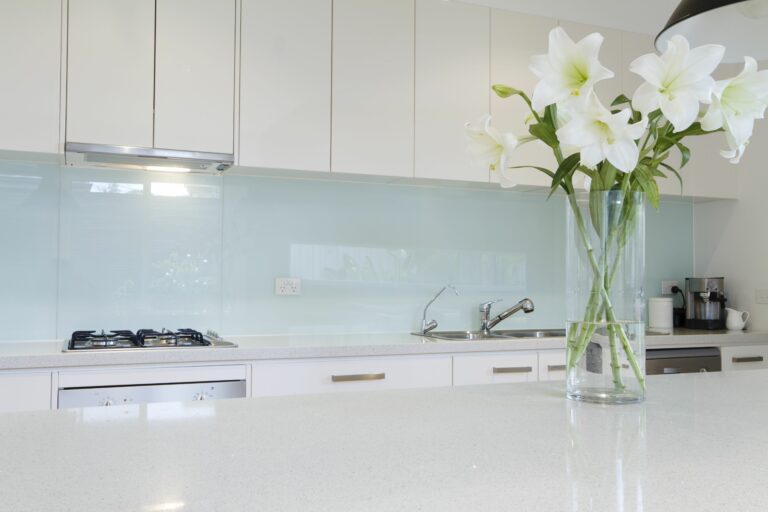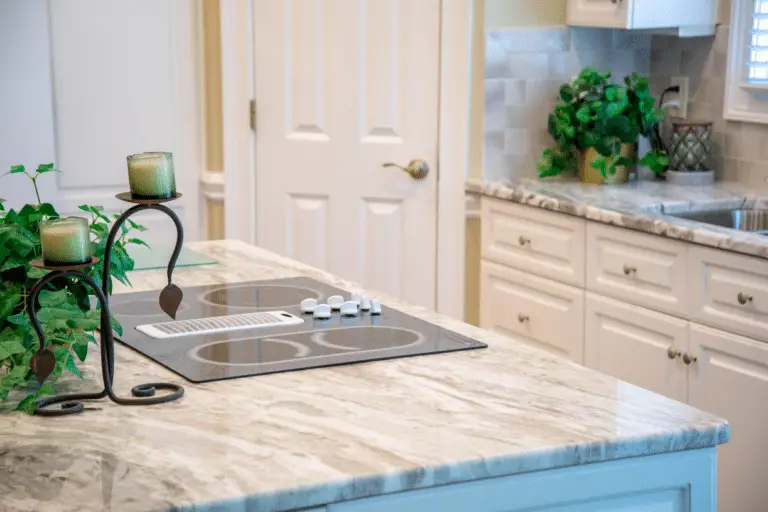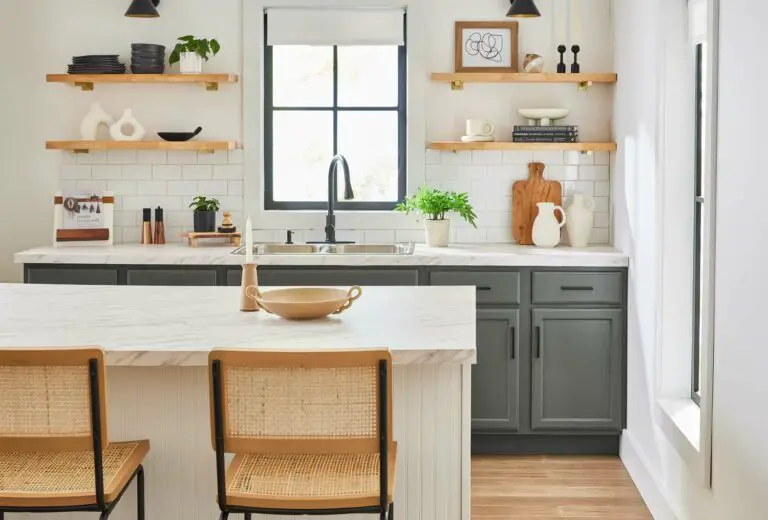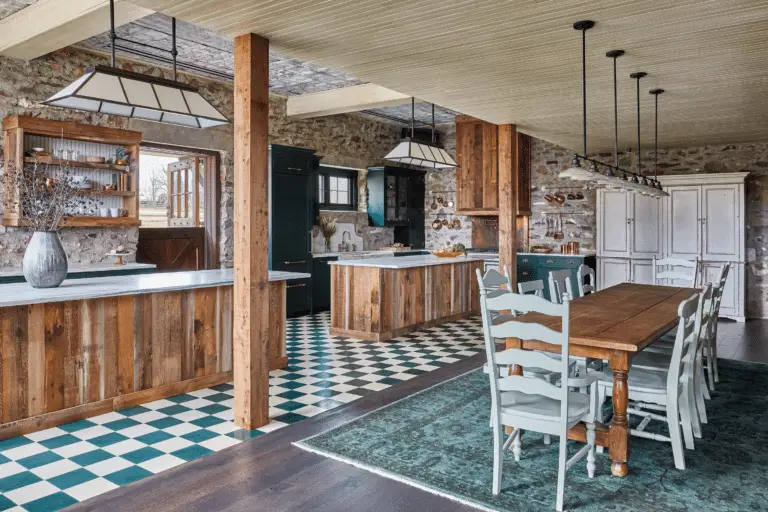Welcome to the exciting world of Efficient Barndominium Kitchen Layouts! Wondering what barndominiums are and why they’ve become a hot trend in contemporary living? You’ve come to the right spot.
We’re about to deep dive into how a meticulously planned kitchen can amplify both the charm and efficiency of these distinctive living spaces. From key planning considerations to essential design elements and inspiring real-life examples, we’ve got everything you need to craft the ideal kitchen layout for your barndominium.
Let’s embark on this journey together and turn your kitchen dreams into reality!

Introduction to Efficient Barndominium Kitchen Layouts
Barndominiums have become increasingly popular in modern living due to their unique blend of industrial aesthetics and cozy living spaces. These versatile structures offer a rustic charm that appeals to many homeowners looking for a break from traditional housing styles.

One of the key areas that can make or break the appeal of a barndominium is the kitchen. An efficient kitchen layout is essential for maximizing the functionality of the space while maintaining its stylish design. In this section, we will explore the importance of efficient barndominium kitchen layouts and how they contribute to the overall appeal of these unique living spaces.
Understanding what Barndominiums are

First and foremost, it is important to understand what exactly a barndominium is. These structures are a combination of a barn and a condominium, typically featuring an open floor plan, high ceilings, and large windows that allow for plenty of natural light. Barndominiums are known for their spacious interiors and industrial-inspired design elements.
The Role of an Efficient Kitchen in a Barndominium
The kitchen is often the heart of a home, and this holds true for barndominiums as well. A well-designed and efficient kitchen layout can enhance the overall appeal of a barndominium and make it a more functional space for everyday living. From meal preparation to entertaining guests, the kitchen plays a central role in the daily activities of homeowners.
By focusing on creating an efficient barndominium kitchen design, homeowners can optimize the use of space, improve workflow, and create a stylish and inviting space that reflects their unique design preferences. In the following sections, we will delve deeper into considerations for planning an efficient barndominium kitchen and explore some popular layouts that maximize both style and functionality.
Considerations for Planning an Efficient Barndominium Kitchen

When it comes to designing an efficient barndominium kitchen, there are a few key considerations that can make all the difference in maximizing space and functionality. Let’s delve into some important factors to keep in mind when planning your dream kitchen:
Space Scalability:
One of the crucial aspects of efficient barndominium kitchen design is space scalability. As barndominiums typically offer open floor plans, it’s essential to plan your kitchen layout in a way that allows for easy expansion or contraction of space as needed. This flexibility ensures that your kitchen can adapt to your changing needs over time.
Storage Solutions:
Effective storage solutions play a significant role in maximizing space without compromising the aesthetic appeal of your kitchen. Utilize smart storage solutions such as pull-out pantry shelves, deep drawers, and overhead cabinets to keep your kitchen organized and clutter-free. By incorporating ample storage options, you can make the most of your available space while maintaining a streamlined and cohesive look.
Work Triangle Concept:

Another essential consideration in efficient kitchen planning is incorporating the work triangle concept. This concept focuses on creating an efficient workflow between the key areas of the kitchen— the stove, sink, and refrigerator. By positioning these elements in a triangular layout, you can optimize movement and efficiency in the kitchen. Keep the work triangle in mind when arranging your kitchen layout to ensure a seamless cooking experience.
By carefully considering space scalability, storage solutions, and the work triangle concept, you can design an efficient barndominium kitchen that combines practicality with style. These key considerations will help you create a space-efficient kitchen that enhances your overall living experience in your barndominium.
Popular Barndominium Kitchen Layouts for Optimal Efficiency
When it comes to designing an efficient barndominium kitchen, the layout plays a crucial role in determining the overall functionality and appeal of the space. There are several popular kitchen layouts that are commonly used in barndominiums, each with its own set of benefits and potential challenges. Let’s take a closer look at some of these popular layouts and how you can choose the one that best suits your needs.
1. L-Shaped Kitchen Layout

The L-shaped kitchen layout is a popular choice for barndominiums due to its space-efficient design. This layout features countertops and appliances arranged along two adjacent walls, forming an L-shape. The L-shaped layout allows for easy flow of movement and efficient use of space, making it ideal for smaller barndominiums.
One potential challenge of an L-shaped kitchen layout is the limited counter space, especially if the kitchen is used by multiple people simultaneously. However, this can be mitigated by incorporating smart storage solutions such as overhead cabinets and pull-out drawers to maximize space utilization.
2. U-Shaped Kitchen Layout
The U-shaped kitchen layout is another popular choice for barndominiums, especially those with larger floor plans. This layout features three walls of countertops and appliances, forming a U-shape. The U-shaped layout offers ample storage space and allows for efficient work triangle configuration, making it ideal for avid cooks and entertainers.

One benefit of a U-shaped kitchen layout is the abundance of counter space, which provides room for meal preparation and cooking. However, the U-shape may create a more closed-off feel compared to other layouts, so it’s important to consider the overall flow of the space when choosing this layout.
3. Galley Kitchen Layout

The galley kitchen layout is a classic choice for barndominiums with limited space. This layout features two parallel walls of countertops and appliances, creating a compact and efficient workspace. The galley layout is ideal for small barndominiums where space optimization is key.
One potential challenge of a galley kitchen layout is the lack of natural light and ventilation, especially if the kitchen is located in the center of the barndominium. To overcome this challenge, consider installing skylights or strategically placing windows to bring in natural light and fresh air.
4. Island Kitchen Layout
The island kitchen layout is a versatile option for barndominiums with ample space. This layout features a freestanding island in the center of the kitchen, which serves as both a workspace and a gathering area. The island layout offers additional storage, counter space, and seating options, making it ideal for multifunctional kitchens.

One benefit of an island kitchen layout is the flexibility it provides in terms of layout customization. You can add additional appliances, sink, or storage options to the island, allowing for a more efficient and customized workspace. However, it’s important to consider the overall flow of the kitchen and ensure that the island doesn’t impede movement or create bottlenecks.
Choosing the right kitchen layout for your barndominium depends on a variety of factors, including your cooking style, space requirements, and aesthetic preferences. By considering the benefits and potential challenges of each layout, you can select the one that best suits your needs and maximizes the efficiency of your barndominium kitchen.
Must-Have Elements for an Efficient Barndominium Kitchen
When it comes to designing an efficient barndominium kitchen, there are key elements that should not be overlooked. These elements play a crucial role in creating a space that is not only functional but also visually appealing.
1. Adequate Lighting and Ventilation

One of the most important aspects of any kitchen design is proper lighting and ventilation. In a barndominium kitchen, natural light can be maximized through strategically placed windows and skylights. Additionally, incorporating task lighting above work areas and ambient lighting for overall illumination can enhance the functionality of the space.
2. Placement of Appliances

Efficiency in a kitchen layout is heavily influenced by the placement of appliances. The work triangle concept, which involves positioning the refrigerator, stove, and sink in close proximity for easy access, can greatly improve workflow. Furthermore, grouping appliances based on their functions can streamline food preparation and cooking processes.
3. Ample Countertop Space

Having enough countertop space is essential for a functional kitchen. It provides a workspace for meal preparation, cooking, and serving. When planning the layout of a barndominium kitchen, it is important to consider the placement of countertops in relation to the flow of the space and the accessibility of essential kitchen tools and appliances.
4. Choosing Kitchen Appliances and Fixtures

When selecting appliances and fixtures for a barndominium kitchen, efficiency and convenience should be top priorities. Opting for energy-efficient appliances can not only reduce utility costs but also contribute to a sustainable living environment. Additionally, choosing fixtures that are easy to clean and maintain can help keep the kitchen looking neat and organized.
5. Harmonious Blend of Functionality and Style

Creating an efficient barndominium kitchen is not just about functionality; it is also about style. By incorporating elements that reflect your personal taste and complement the overall design of the space, you can achieve a kitchen that is both practical and visually pleasing. From choosing color schemes and materials to selecting decor and accessories, every detail counts in creating a harmonious blend of functionality and style.
Real-Life Examples of Efficient Barndominium Kitchen Layouts
When it comes to designing an efficient barndominium kitchen, seeing real-life examples can provide valuable insight and inspiration. Let’s take a look at some successful examples of efficient barndominium kitchens that have mastered the art of space-efficient kitchen design.
1. Smart Space Utilization

One of the key principles of efficient barndominium kitchen layouts is maximizing space without compromising functionality or style. In a small barndominium kitchen, every inch counts. A smart example of space utilization is utilizing vertical storage solutions such as overhead racks for pots and pans, or installing pull-out drawers in lower cabinets for easy access to items at the back.
2. Functional Kitchen Planning

Another important aspect of an efficient barndominium kitchen is functional kitchen planning. This includes strategically placing appliances for a smooth workflow, such as positioning the refrigerator near the entrance for easy access to ingredients. In some cases, a kitchen island with built-in storage and seating can serve as a multifunctional space for cooking, dining, and socializing.
3. Stylish Kitchen Configurations

Efficient barndominium kitchen layouts don’t have to sacrifice style for functionality. By incorporating stylish design elements, such as a statement backsplash, open shelving for displaying dishes, or pendant lighting above the kitchen island, you can create a visually appealing space that is also highly practical. Remember, a well-designed kitchen should not only look good but also make cooking and meal prep a breeze.
In conclusion, when designing an efficient barndominium kitchen, it’s important to prioritize smart space utilization, functional kitchen planning, and stylish kitchen configurations. By taking inspiration from real-life examples of successful barndominium kitchens, you can create a space that is both efficient and aesthetically pleasing.
Ready to Whip Up Your Dream Barndominium Kitchen!
In the world of barndominium living, the kitchen truly takes the cake! From space scalability to the work triangle concept, there’s a lot to consider. But fear not, with the right layout and key elements in place, you’ll be cooking with gas in no time.
So, whether you opt for an L-shaped, U-shaped, galley, or island layout, remember to prioritize efficiency without skimping on style. Your barndominium kitchen is the heart of your home, so make it a space that not only looks good but works like a charm too!

