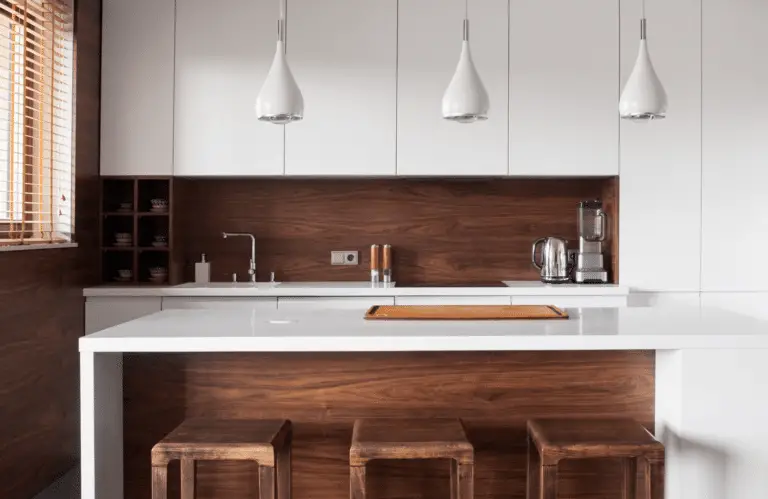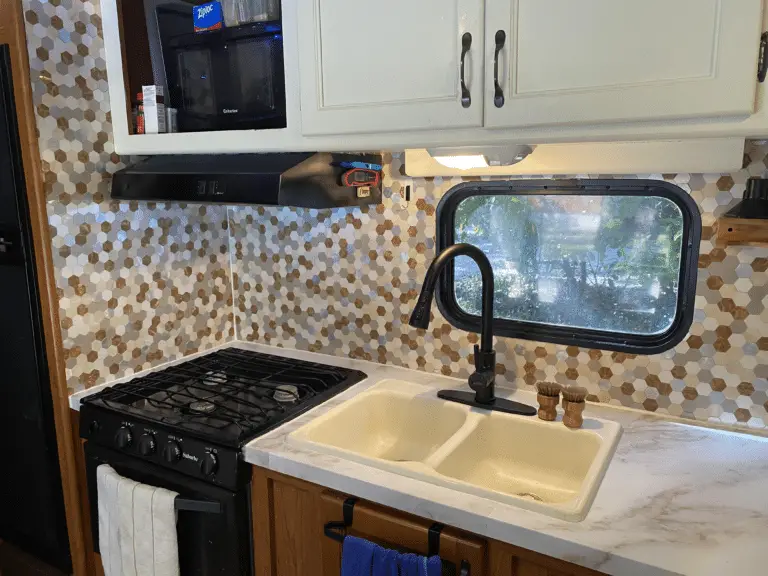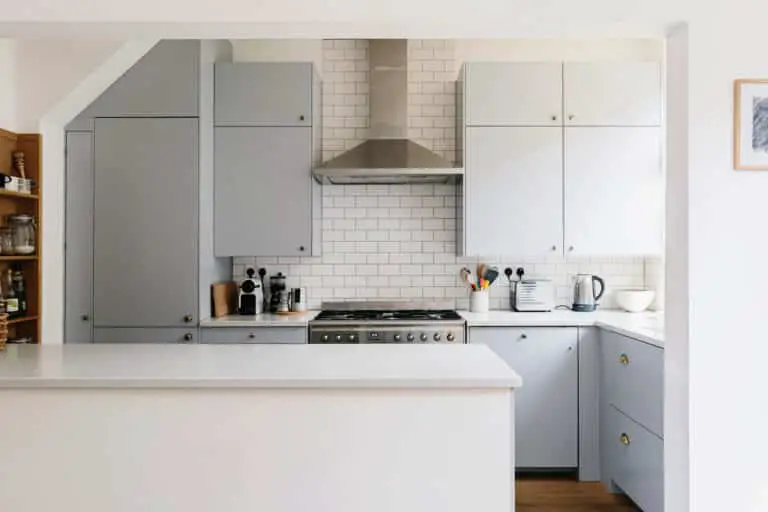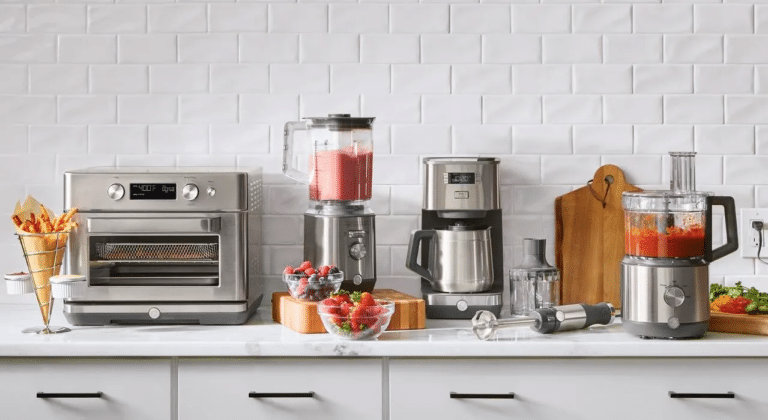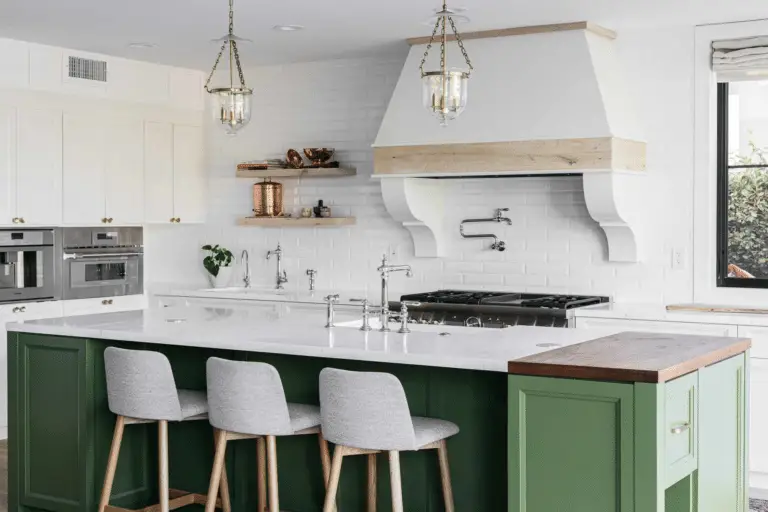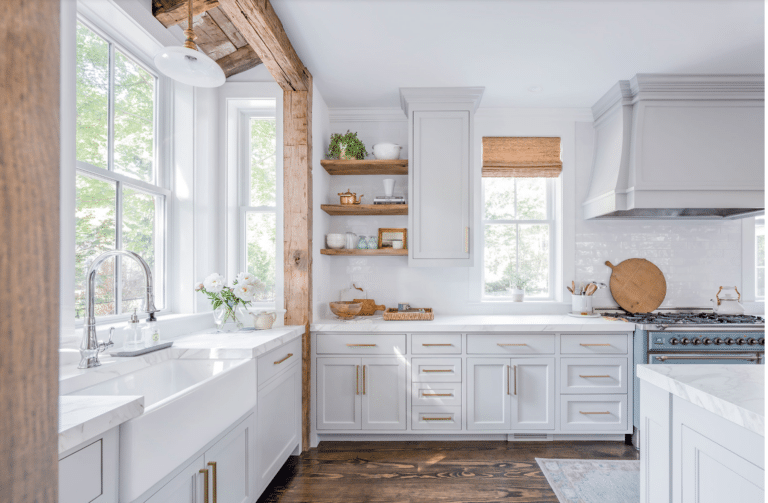Welcome to our blog post on optimizing space in split-level kitchen designs! We’ll dive into the unique features and challenges of split-level kitchens, and provide you with practical tips on designing a space-efficient kitchen.
From clever storage solutions to integrating multifunctional elements, we’ve got you covered. And stay tuned for inspiring success stories of real-life split-level kitchen renovations that will show you how to make the most out of your kitchen space. Let’s get started!

Understanding Split-Level Kitchen Designs
When it comes to split level kitchen designs, it’s essential to understand the unique features that set them apart from traditional layouts. Split-level kitchens often present challenges in terms of space restrictions and separation features that can make renovation projects more complex.
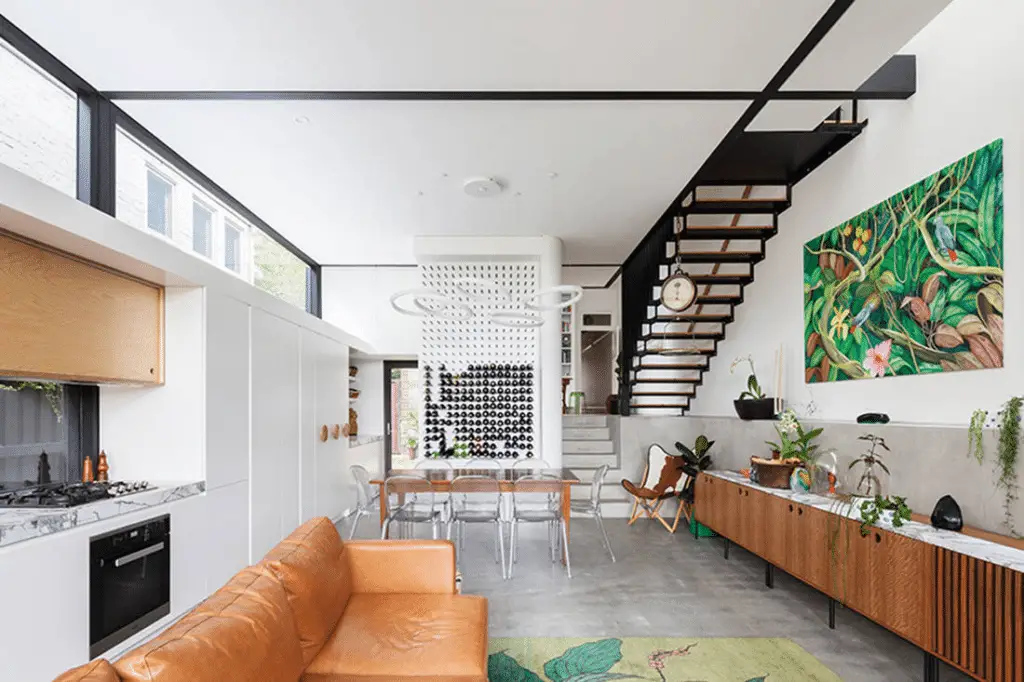
One of the key characteristics of split-level kitchens is the division of the space into different levels, which can create a dynamic and visually interesting layout. However, this division can also limit the available space for storage, prep areas, and appliances, requiring careful planning and creative solutions to maximize functionality.
Another challenge with split-level kitchens is the potential for awkward or unused spaces between the different levels. These spaces can be difficult to utilize effectively and may require innovative design choices to make them functional and aesthetically pleasing.
Key Takeaways:
- Split-level kitchens have unique features that can present challenges for renovation projects.
- Space restrictions and separation features in split-level kitchens require careful planning and creative solutions.
- Awareness of the specific design elements of split-level kitchens is essential for maximizing space and functionality.
Design Tips for a Space-efficient Split-Level Kitchen
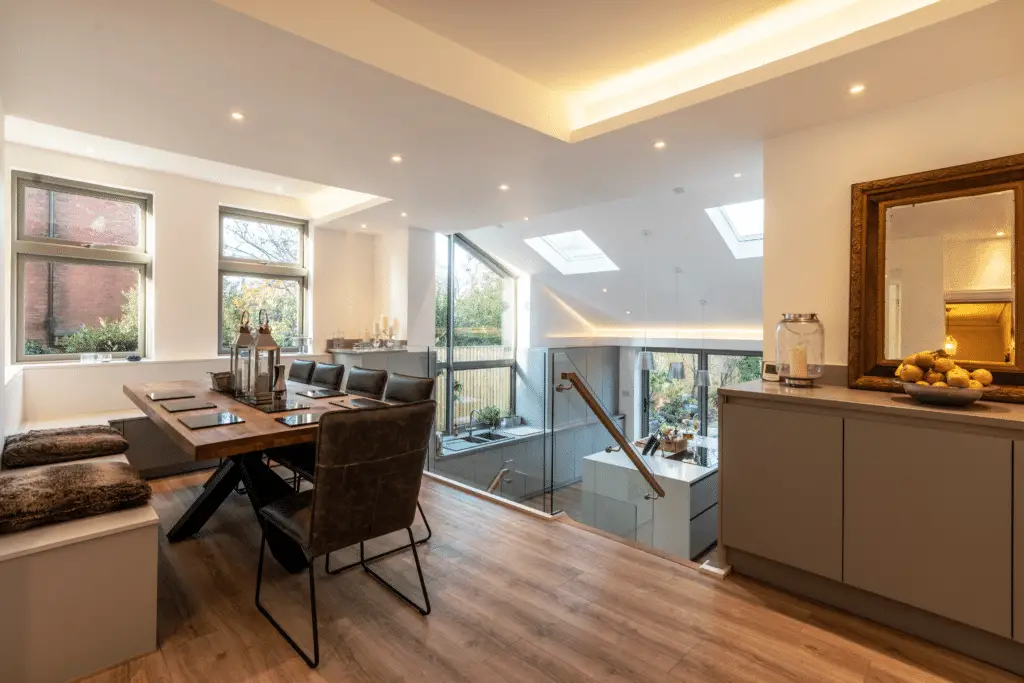
When it comes to maximizing space in split-level kitchen renovations, every square inch counts. With the unique challenges posed by split-level kitchen designs, it’s essential to carefully plan and execute your renovation to make the most out of the space available. Here are some design tips to help you create a space-efficient and functional split-level kitchen:
Choose Ideal Furniture and Appliances
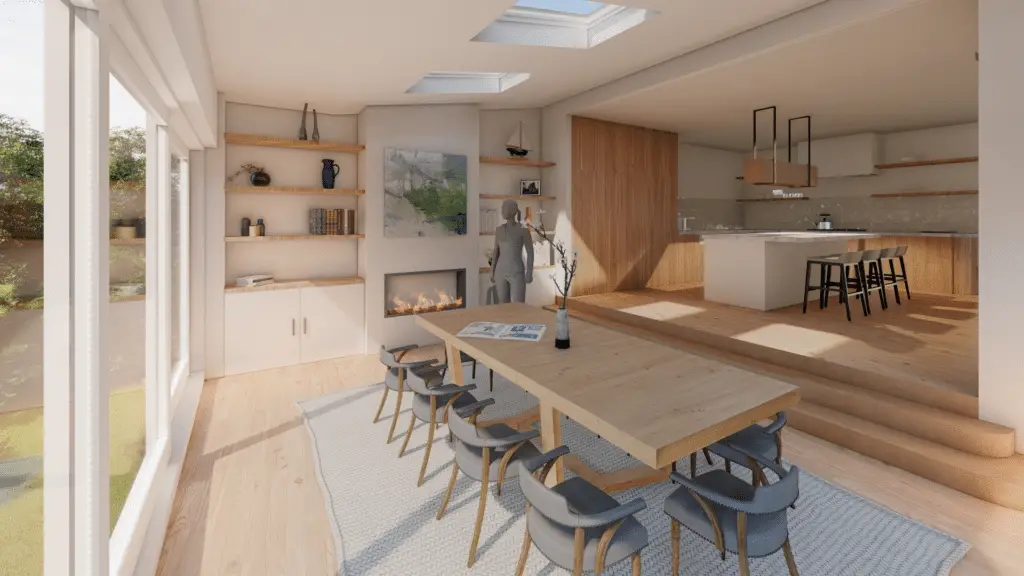
One of the first steps in designing a space-efficient split-level kitchen is to carefully select furniture and appliances that are scaled to fit the dimensions of your space. Opt for sleek, compact furniture pieces that can easily be tucked away when not in use. Consider built-in appliances to save valuable counter and floor space.
Create the Illusion of Space
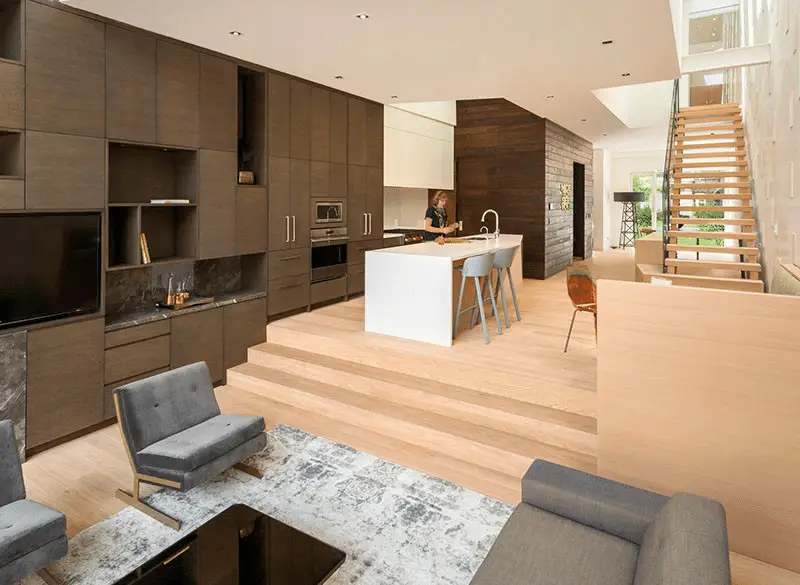
In a split-level kitchen where space is limited, it’s essential to create the illusion of a larger, more open area. One way to achieve this is by incorporating mirrors into your design. Mirrors can reflect light and make the room appear larger than it actually is. Additionally, painting your walls with light colors can help brighten up the space and make it feel more spacious.
Utilize Vertical Space
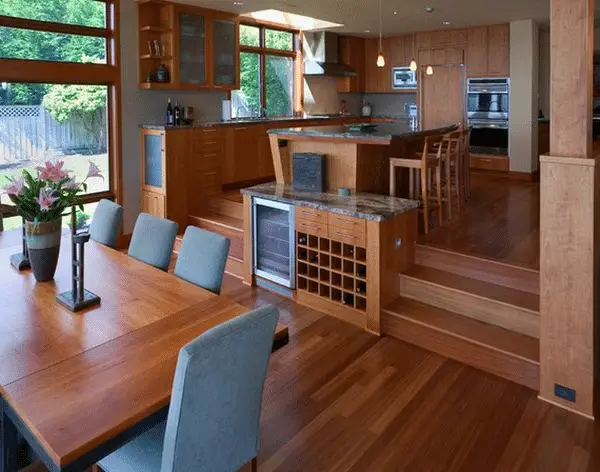
When working with limited square footage, it’s crucial to think vertically. Consider utilizing wall-mounted storage solutions to free up valuable counter space. Hanging racks and shelves can provide additional storage for cookware, utensils, and ingredients without taking up floor space. By maximizing vertical space, you can keep your countertops clutter-free and organized.
Opt for Multifunctional Design Elements
To make the most out of your split-level kitchen, consider integrating multifunctional design elements into your space. Look for furniture pieces that serve dual purposes, such as a kitchen island with built-in storage or a dining table that doubles as extra prep space. By choosing multifunctional elements, you can maximize the utility of your kitchen without sacrificing style or functionality.
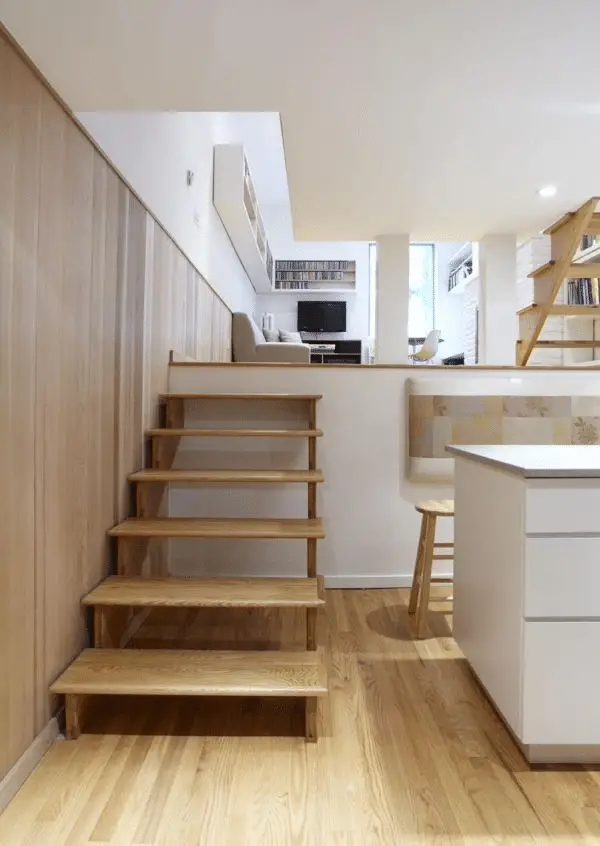
By following these design tips for a space-efficient split-level kitchen, you can create a practical and visually appealing space that maximizes every inch of your layout. With thoughtful planning and strategic design choices, you can transform your split-level kitchen into a functional and efficient space that meets your needs and enhances your everyday cooking experience.
Efficient Storage Solutions for Split-Level Kitchens
Split-level kitchens are known for their unique layout and design, but they also present a challenge when it comes to storage space. With separate levels and limited square footage, it’s essential to get creative with storage solutions to make the most of your kitchen space. In this section, we’ll explore efficient storage options that can help you maximize space in your split-level kitchen.
Utilizing Wall Mounts and Hanging Racks
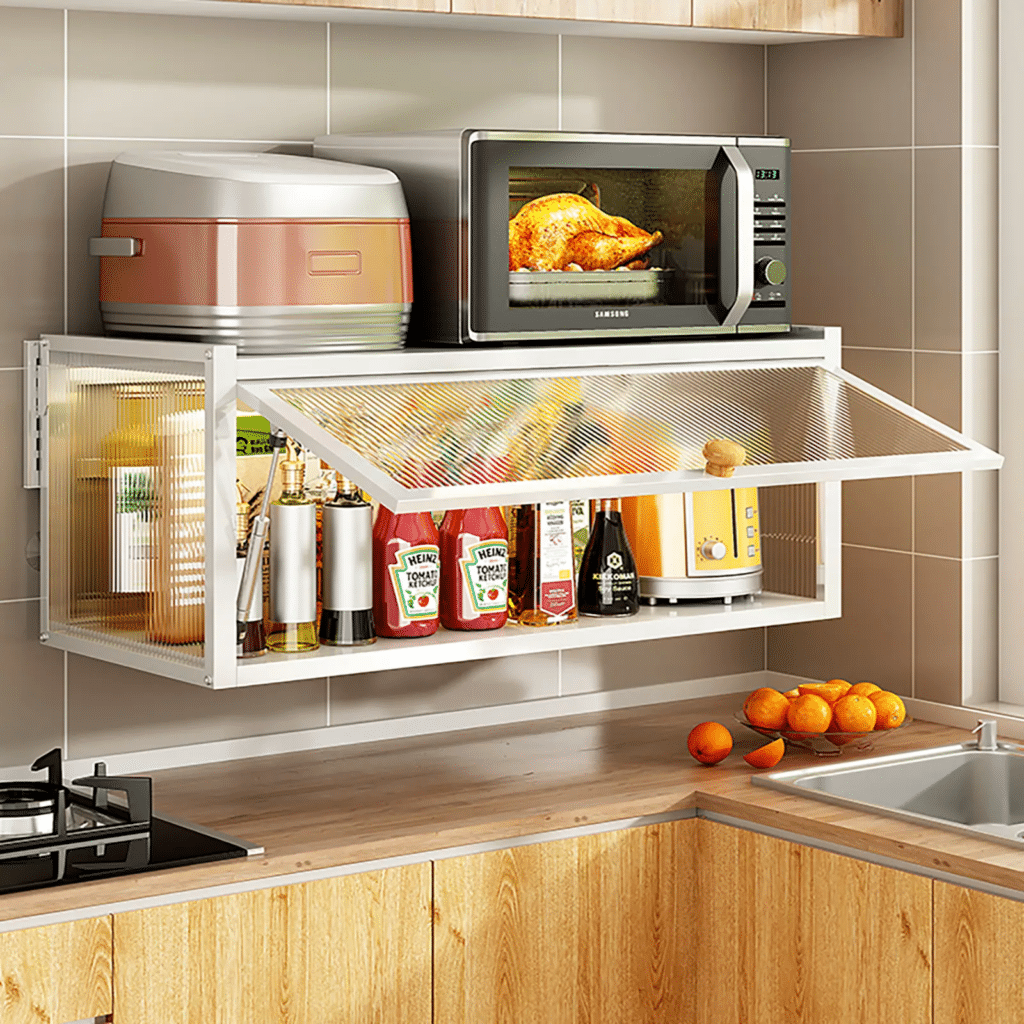
When floor space is at a premium, look to your walls for storage opportunities. Wall mounts and hanging racks can be a game changer in a split-level kitchen, providing a place to store pots, pans, utensils, and even small appliances. Consider installing hooks or racks underneath upper cabinets or on empty walls to keep items off the countertops and create more space for cooking and food prep.
Functional Decor with Storage
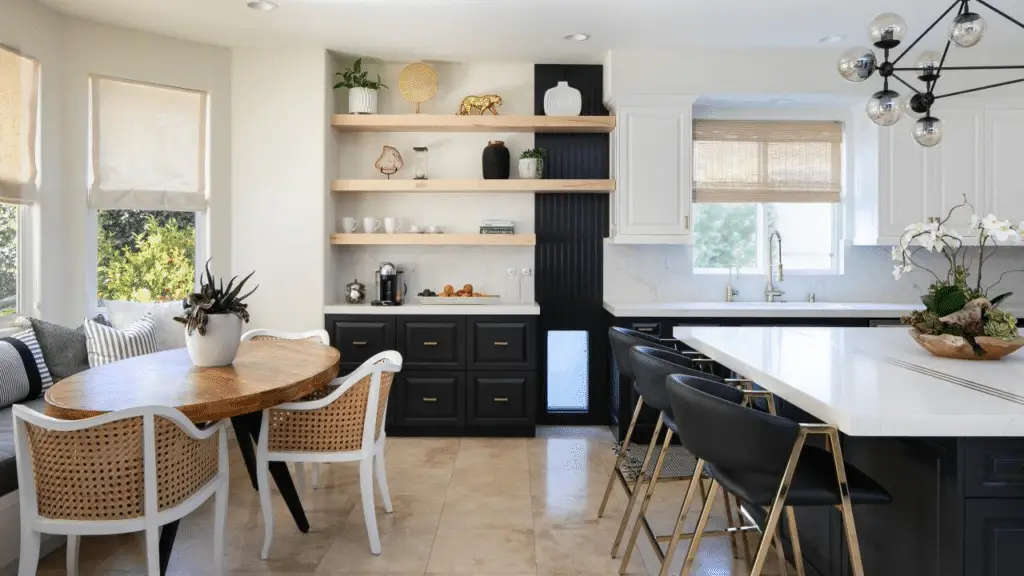
Who says storage can’t be stylish? Incorporating functional decor pieces that also double as storage can be a smart way to maximize space in your split-level kitchen. Shelving units can showcase your favorite dishware while also providing a spot for storage bins or baskets. Decorative baskets can hold linens, produce, or even cooking ingredients, adding both functionality and flair to your kitchen design.
Strategic Cabinet Organization
Make the most of your cabinet space by organizing it strategically. Consider adding pull-out shelves or baskets to lower cabinets to maximize storage and make items more accessible. Drawer dividers can keep utensils and small tools neatly organized, while vertical storage racks can help utilize tall cabinet spaces efficiently. Think about how you can optimize every inch of cabinet space to ensure nothing goes to waste in your split-level kitchen.
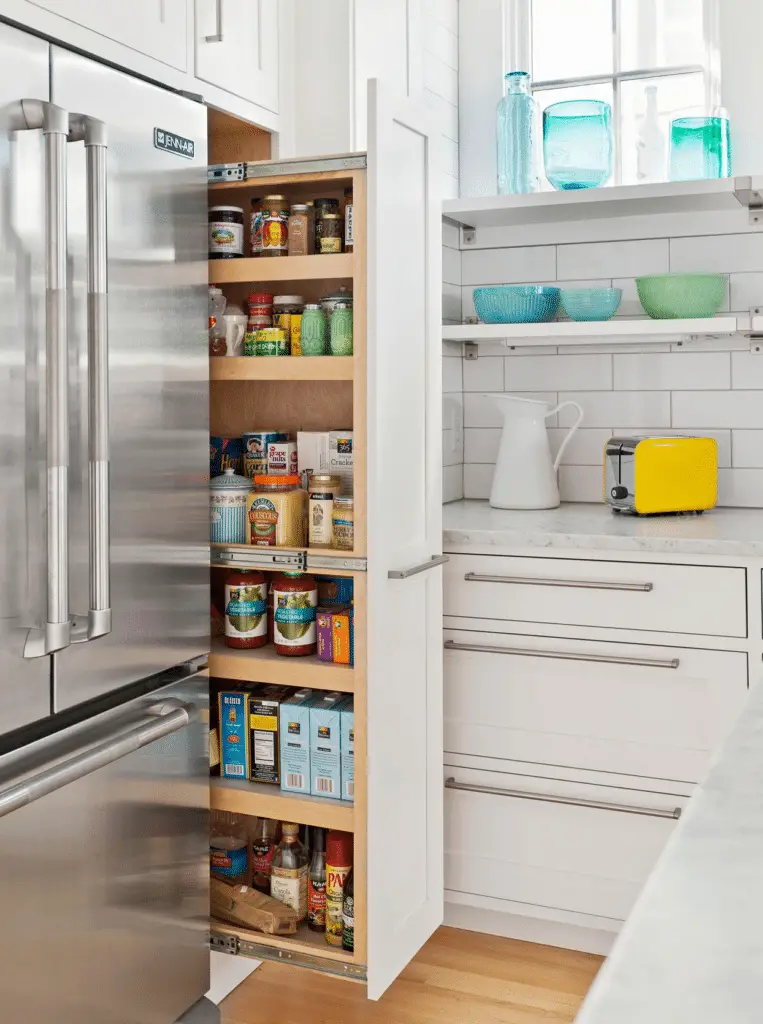
By incorporating these efficient storage solutions into your split-level kitchen design, you can make the most of your space while keeping your kitchen organized and functional. Whether you’re hanging pots and pans on the wall, using decorative baskets for storage, or organizing your cabinets strategically, there are plenty of ways to maximize space in your split-level kitchen renovation.
Integrating Multifunctional Elements in Your Kitchen
When it comes to maximizing space in split-level kitchen renovations, one of the most effective strategies is integrating multifunctional elements into the design. Not only do these elements help save space, but they also promote efficiency and functionality in the kitchen. Let’s dive into some key takeaways on how you can incorporate multifunctional tools and appliances into your kitchen.
1. Embrace Multifunctional Kitchen Tools and Appliances
One of the simplest ways to save space in a split-level kitchen is by investing in multifunctional kitchen tools and appliances. For example, a blender that also functions as a food processor can help you save valuable counter space. Similarly, a toaster oven that doubles as an air fryer can eliminate the need for separate appliances.
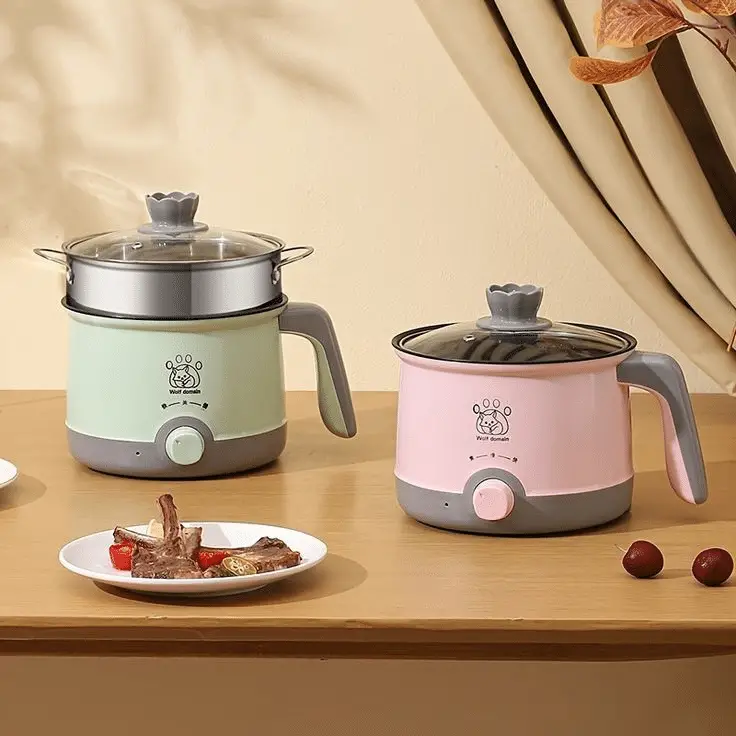
By embracing tools and appliances that serve multiple purposes, you can streamline your kitchen and create a more efficient cooking environment. Plus, these multifunctional items are often sleek and modern in design, adding style to your space while maximizing functionality.
2. Create Adaptable Spaces
Another key aspect of integrating multifunctional elements in your kitchen is creating adaptable spaces that can serve multiple purposes. For example, consider a dining table that can be easily transformed into additional prep space when needed. This flexibility allows you to make the most of your kitchen’s layout and ensures that every square inch is utilized effectively.
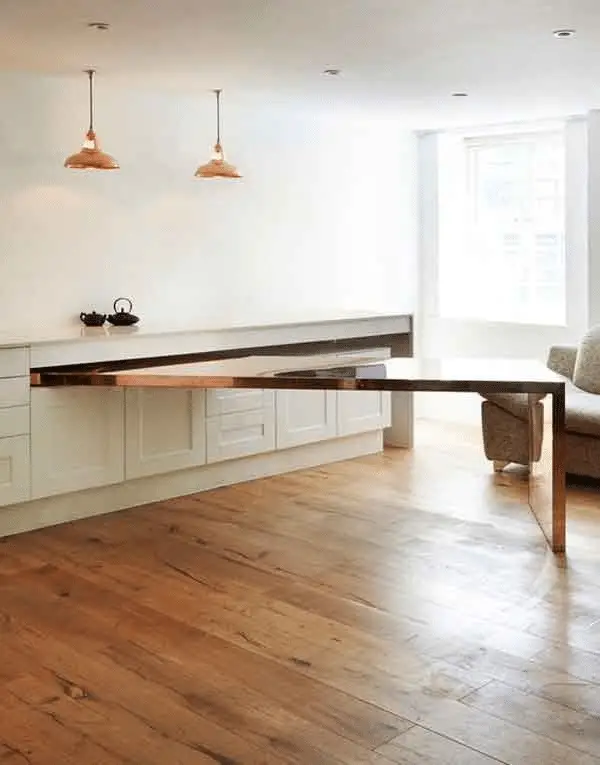
Adaptable spaces also promote versatility in your kitchen, making it easier to switch between cooking, dining, and entertaining. By incorporating elements that can be easily reconfigured, you can ensure that your split-level kitchen remains functional and practical for your day-to-day needs.
Overall, by integrating multifunctional elements into your split-level kitchen design, you can maximize space, promote efficiency, and create a more versatile cooking environment. Whether it’s investing in tools that serve multiple purposes or creating adaptable spaces that can easily transition from one use to another, there are plenty of ways to optimize your kitchen layout and make the most of your space.
Success Stories: Real Life Split-Level Kitchen Renovations
Now that we have explored the unique features, design tips, and storage solutions for split-level kitchens, it’s time to delve into some real-life success stories of split-level kitchen renovations. These examples will provide valuable insights on how homeowners have effectively maximized space while maintaining functionality in their split-level kitchens.
The Smith Family’s Split-Level Kitchen Transformation
Let’s start with the Smith family, who recently underwent a split-level kitchen renovation in their home. Faced with limited space and separate levels in their kitchen, they knew they needed to get creative with their design choices.
One key strategy the Smith family implemented was to knock down the wall that separated the kitchen from the dining area. By creating an open-concept layout, they were able to visually expand the space and allow for better flow between the two levels.
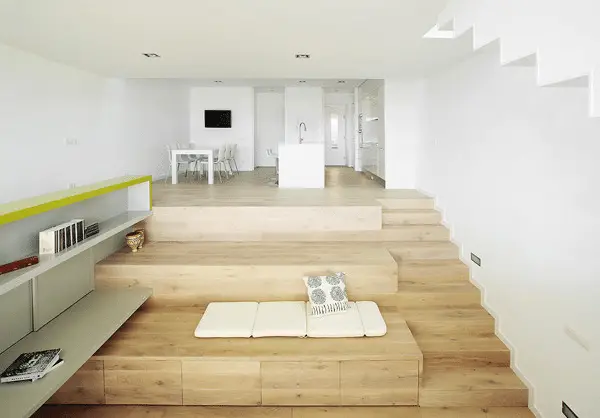
Additionally, the Smith family opted for sleek, integrated appliances that seamlessly blended into the cabinetry, giving the kitchen a streamlined look. They also invested in smart storage solutions, such as pull-out pantry shelves and hidden cabinets, to maximize every inch of available space.
The Joneses’ Clever Use of Multifunctional Elements
Next, let’s take a look at the Jones family’s split-level kitchen renovation. With a busy household and limited space to work with, the Joneses knew they needed to integrate multifunctional elements into their design.
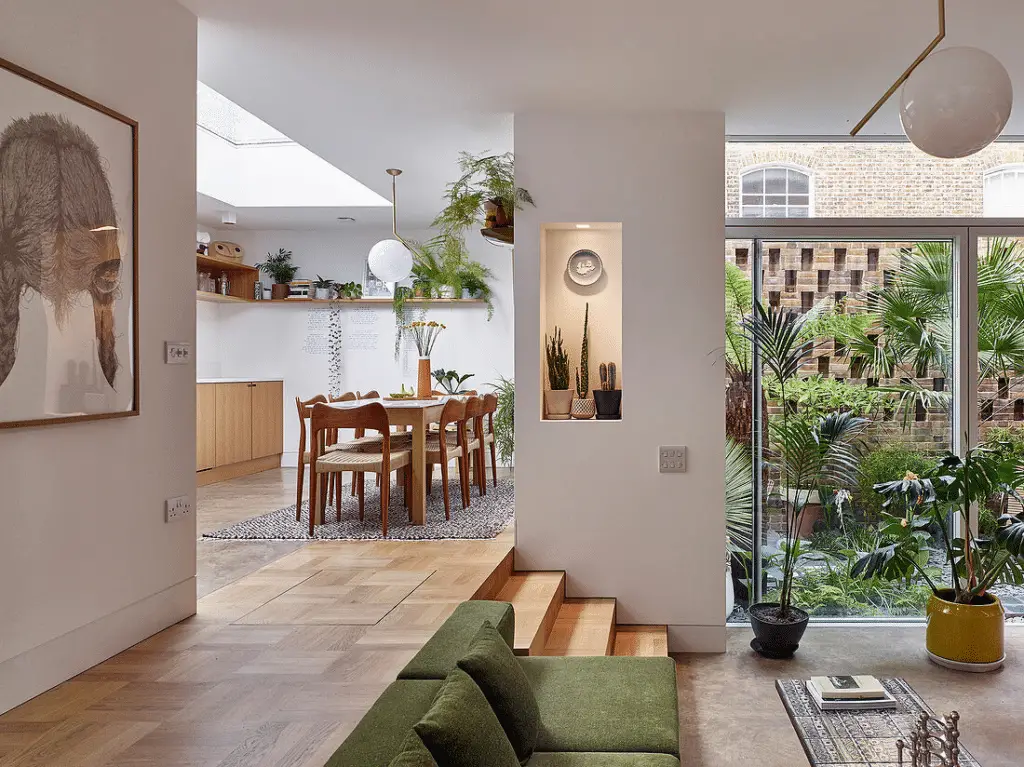
One standout feature of the Joneses’ kitchen is their island, which doubles as a dining table. By incorporating seating directly into the island, they were able to eliminate the need for a separate dining area, saving valuable square footage. The island also features built-in storage for pots, pans, and utensils, further maximizing space efficiency.
In addition to the multifunctional island, the Jones family installed a custom-built shelving unit above their sink. This unit not only serves as a display area for their favorite dishes and glassware but also provides much-needed storage for everyday items like spices and cutting boards.
Key Takeaways from These Success Stories
These real-life examples of successful split-level kitchen renovations offer valuable insights into how homeowners can maximize space and functionality in their own kitchens. By knocking down walls, integrating multifunctional elements, and investing in smart storage solutions, homeowners can transform their split-level kitchens into efficient and stylish spaces.
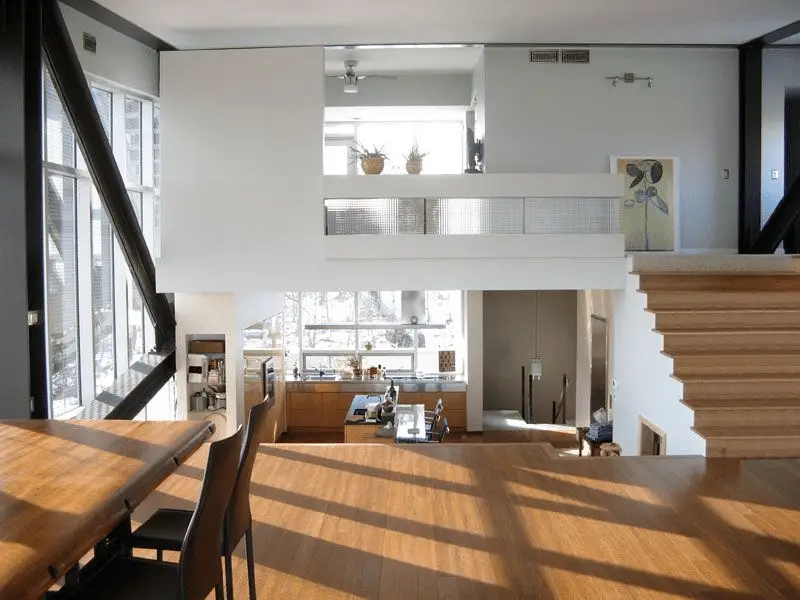
Remember, understanding split-level kitchen designs, utilizing design tips for space efficiency, and implementing efficient storage solutions are all key components of a successful renovation. By following in the footsteps of these success stories, homeowners can achieve their own split-level kitchen renovation goals.
Wrapping Up: Space-Smart Split-Level Kitchens!
In conclusion, creating a functional and stylish split-level kitchen is all about maximizing space and efficiency. From clever furniture choices to innovative storage solutions, there are many ways to make the most of your unique kitchen layout.
Remember, with a little creativity and the right tools, you can transform your split-level kitchen into a space that works perfectly for you. So, embrace the challenge, think outside the box, and get ready to cook up a storm in your revamped kitchen!



