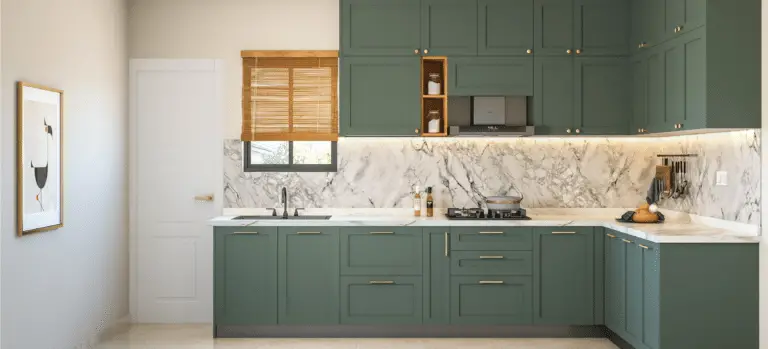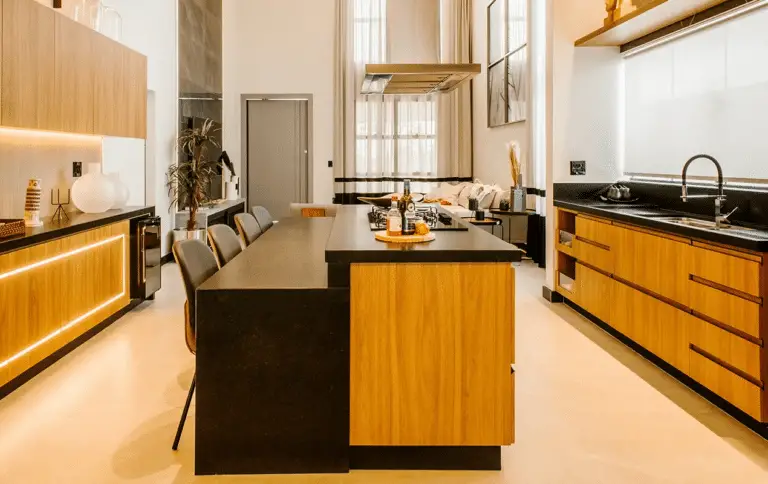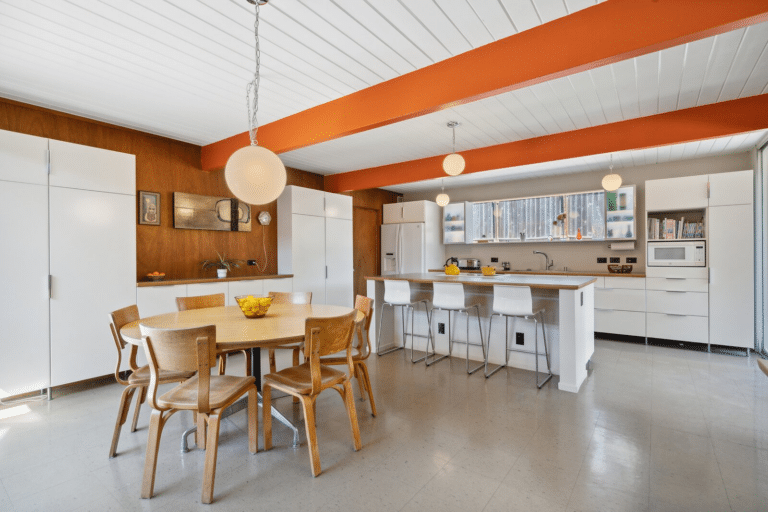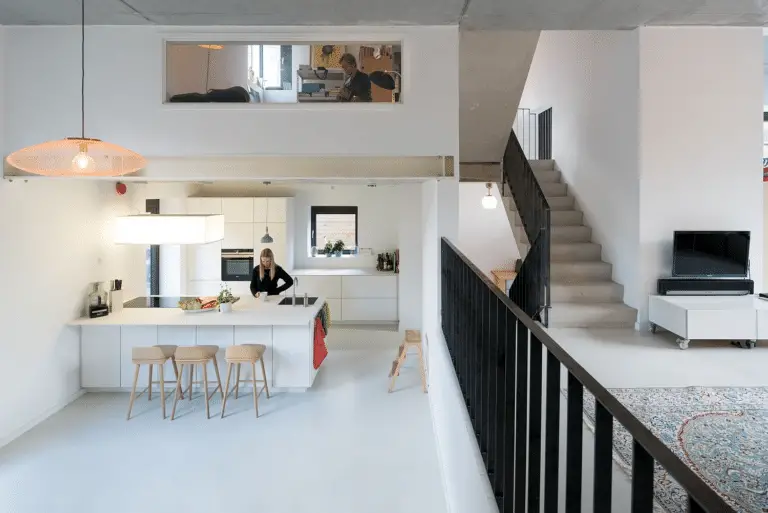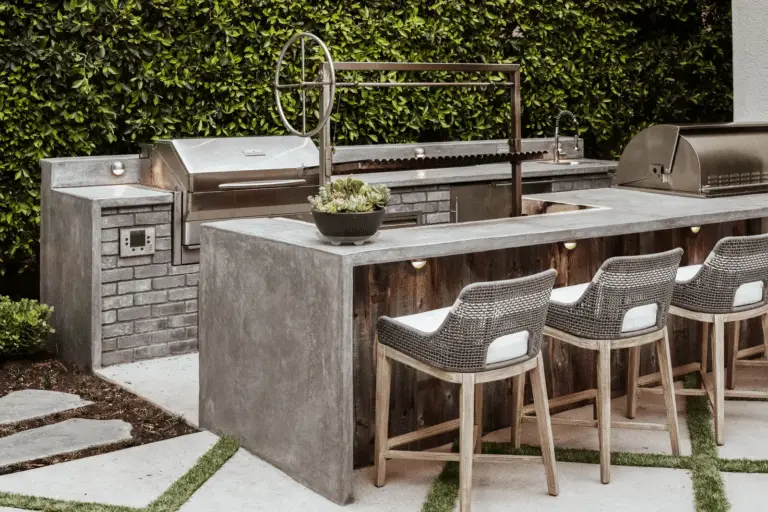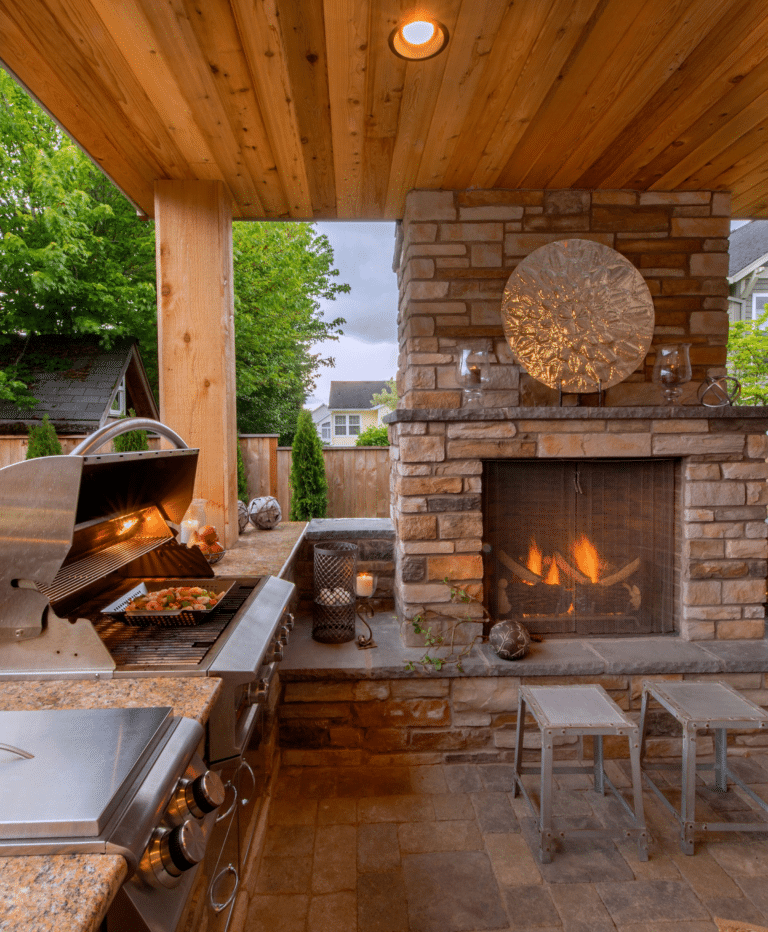Curious about how to make the most of your split-level kitchen’s unique layout? Discover the secrets to maximizing space, enhancing functionality, and boosting aesthetics in your kitchen. From utilizing vertical storage solutions to incorporating multi-functional features, this blog post covers everything you need to know.
Dive into practical design techniques, organization tips, and a real-life case study to transform your split-level kitchen into a spacious and efficient cooking haven. Let’s get started on optimizing space in your split-level kitchen today!
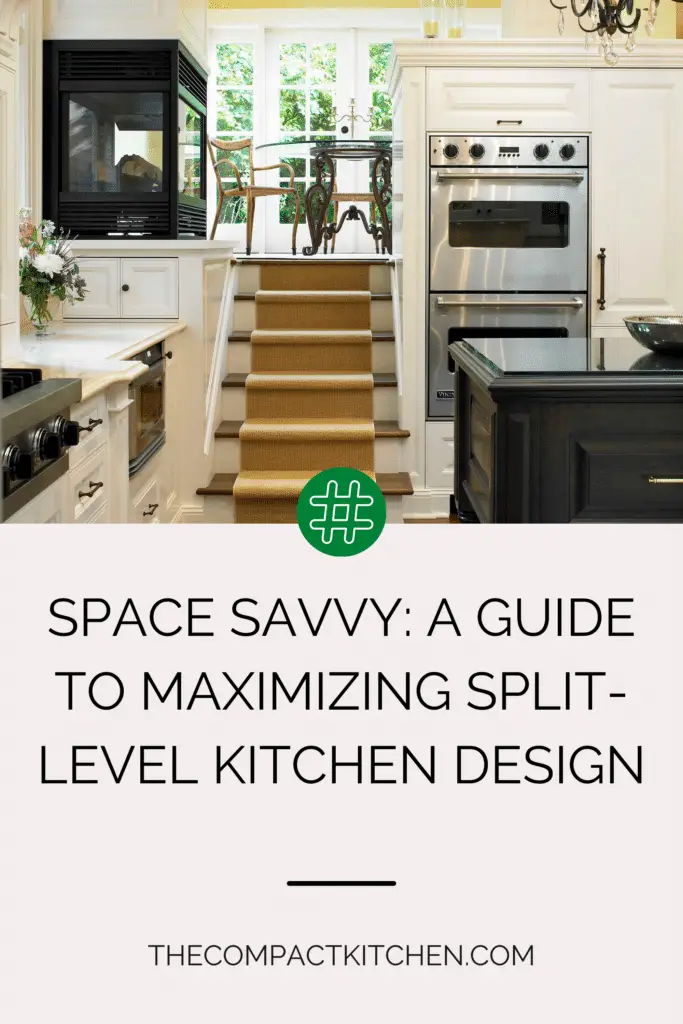
Understanding the Layout and Structure of Split-Level Kitchens
When it comes to designing a functional and visually appealing kitchen, understanding the layout and structure of split-level kitchens is crucial. These unique kitchen layouts play a significant role in making the house look spacious and maximizing space efficiency.
Importance of comprehending the unique structure of split-level kitchens
Split-level kitchens are characterized by multiple levels or steps within the kitchen space, creating separate zones for cooking, dining, and storage. Understanding this layout is essential for optimizing the available space and ensuring smooth workflow in the kitchen.
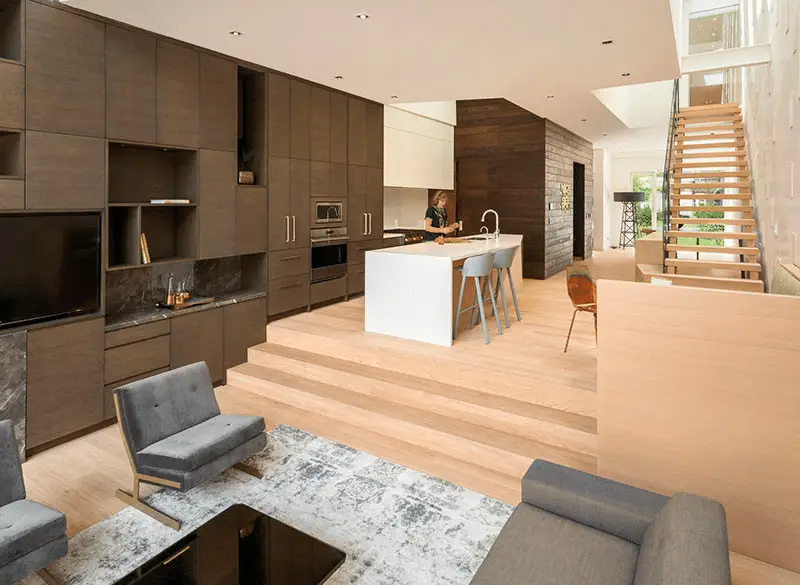
By comprehending the unique structure of split-level kitchens, homeowners can make informed decisions regarding the placement of appliances, storage solutions, and functional features. This knowledge allows for efficient utilization of space and enhances the overall functionality of the kitchen.
The role played by split-level kitchens in making the house look spacious and functional
Split-level kitchens are designed to make the most of vertical space, allowing for efficient organization and storage solutions. By utilizing the different levels within the kitchen, homeowners can maximize space and create a visually appealing layout.
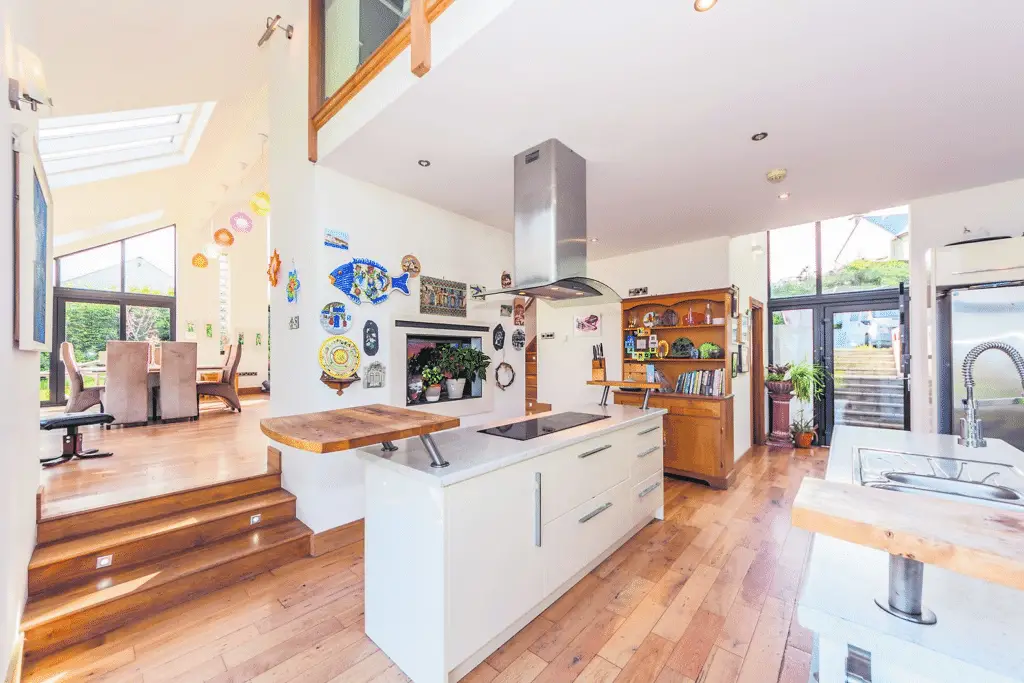
Additionally, split-level kitchens enable homeowners to separate different areas of the kitchen, such as cooking and dining spaces, without compromising on functionality. This segregation of zones helps in maintaining an organized and clutter-free kitchen, making it easier to work and move around.
Overall, understanding the layout and structure of split-level kitchens is essential for maximizing space, optimizing design techniques, and achieving efficient organization in the kitchen.
Best Strategies for Space Maximization in Split-Level Kitchens
When dealing with split-level kitchens, space optimization is key to ensuring functionality and visual appeal. The unique layout of split-level kitchens can pose a challenge when it comes to maximizing space, but with the right strategies, you can make the most of every inch available. Here are some of the best strategies for maximizing space in split-level kitchens.
Using Vertical Space for Storage
One of the most effective ways to maximize space in split-level kitchens is by utilizing vertical storage options. By installing wall-mounted shelves, hanging racks, and tall cabinets, you can free up valuable counter and floor area. This not only creates more storage space for your kitchen essentials but also helps in keeping the kitchen organized and clutter-free.
Integrating Multi-Functional Features
Another great strategy for space optimization in split-level kitchens is to incorporate multi-functional features into your kitchen design. Consider investing in convertible kitchen islands that can serve as both a dining table and extra counter space. Pull-out storage units are also a smart addition, allowing you to store items like pots, pans, and pantry staples in a convenient and space-saving manner.
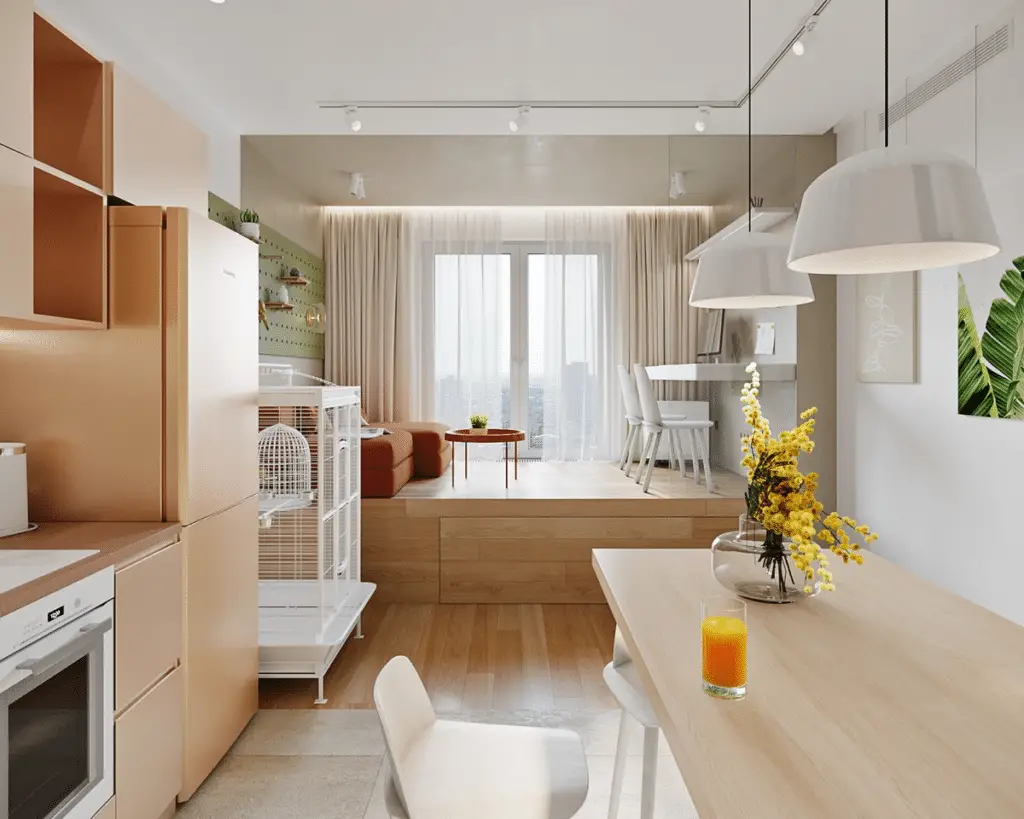
By combining vertical storage solutions with multi-functional features, you can make the most of the available space in your split-level kitchen, creating a practical and efficient cooking area that is both stylish and functional.
Design Techniques for Enhancing Space in Split-Level Kitchens
When it comes to split-level kitchens, maximizing space is key to creating a functional and efficient cooking area. In addition to utilizing vertical storage and incorporating multi-functional features, there are specific design techniques that can help enhance the overall sense of space in these unique layouts.
Optimal Placement of Appliances for Freeing Up Space
One of the most effective ways to enhance space in split-level kitchens is by strategically placing appliances to create a more open and streamlined look. For example, opting for built-in appliances can help reduce visual clutter and make the kitchen feel more spacious.
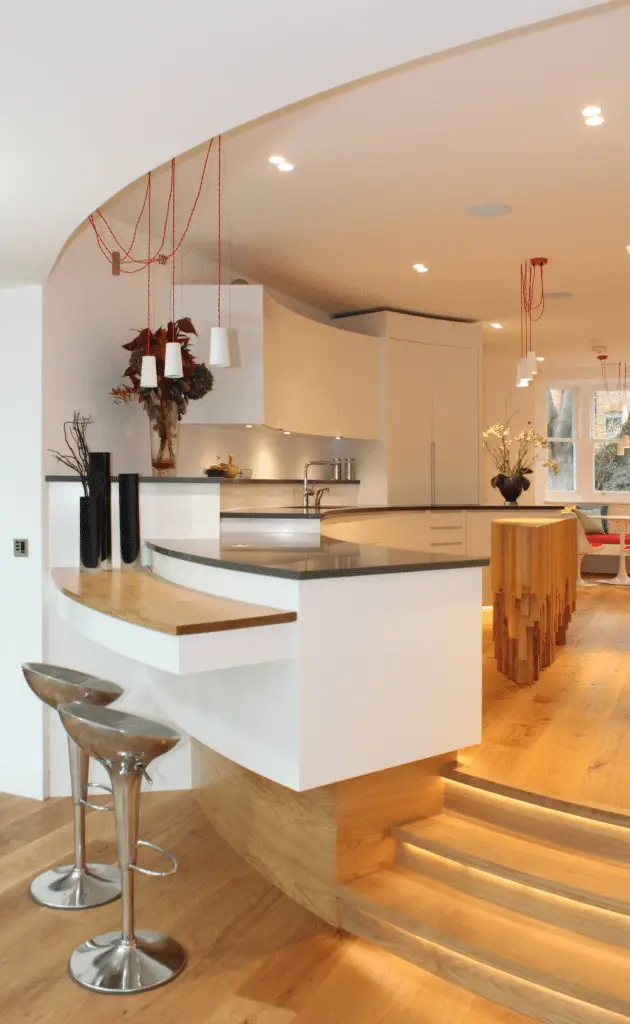
Consider placing the refrigerator and dishwasher behind cabinet panels to seamlessly blend them into the cabinetry and create a cohesive look. Additionally, positioning appliances like microwaves and ovens at eye level can free up valuable counter space below for meal prep and cooking activities.
Use of Color Schemes, Lighting, and Mirrors to Create an Illusion of Space
In addition to appliance placement, color schemes, lighting, and mirrors can also play a significant role in enhancing the perceived space in split-level kitchens. Light, neutral colors on walls and cabinetry can reflect natural light and create an airy atmosphere. Consider incorporating glass-fronted cabinets to visually expand the space and showcase dishware or decorative items. Well-placed lighting fixtures, such as under-cabinet lights or pendant lights, can add depth and dimension to the kitchen while brightening up dark corners. Mirrors strategically positioned on walls or backsplashes can also help reflect light and create the illusion of a larger, more open space.
By implementing these design techniques, you can effectively enhance the sense of space in split-level kitchens and create a visually appealing and functional cooking area.
Efficient Organization in Split-Level Kitchens
When it comes to split-level kitchens, efficient organization is key to maximizing space and functionality. By implementing smart organization tactics, you can make the most out of the available space and create a clutter-free environment. Here are some tips for efficient organization in split-level kitchens:
Implement Smart Organization Tactics
One of the best ways to keep a split-level kitchen organized is by implementing smart tactics such as labeling, grouping similar items together, and using pantry systems. Labeling containers, shelves, and drawers can help you quickly find what you need and keep everything in its designated place.
Grouping items together based on their use or category can also make it easier to navigate your kitchen and maintain order. Additionally, using pantry systems like pull-out shelves, baskets, and organizers can help maximize storage space and keep your kitchen clutter-free.
Use the “Less is More” Strategy
Another effective strategy for efficient organization in split-level kitchens is to embrace the “less is more” approach. By avoiding unnecessary clutter and only keeping essential items in your kitchen, you can open up space and create a more streamlined environment.
Consider decluttering your kitchen regularly and only keeping items that serve a specific purpose or bring you joy. This minimalist approach can not only improve the organization of your kitchen but also make it easier to maintain cleanliness and order.
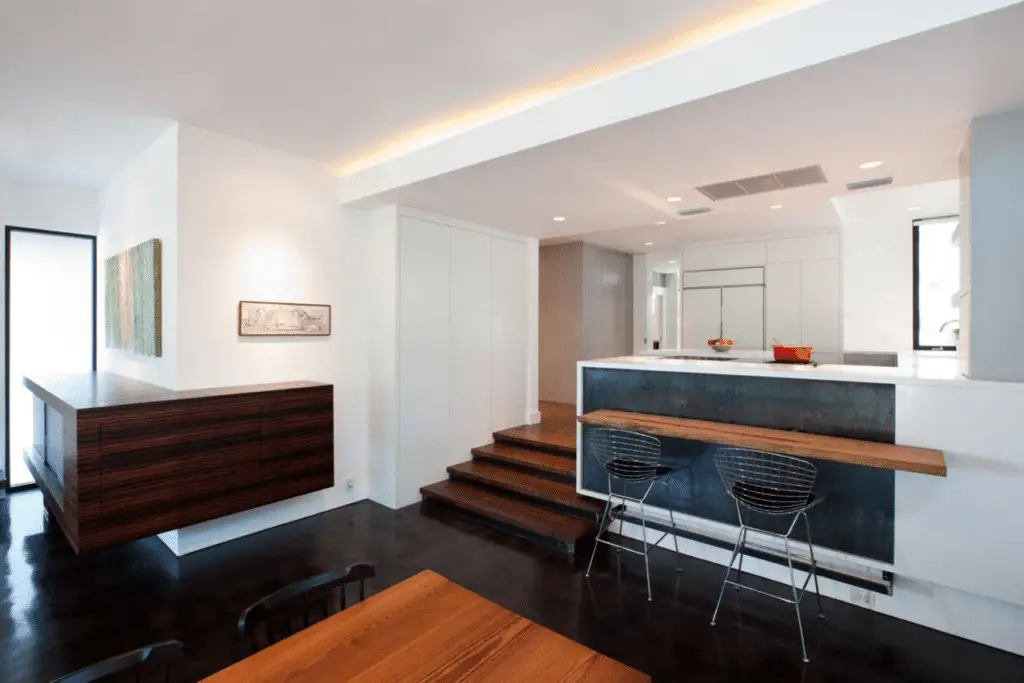
By implementing smart organization tactics and embracing the “less is more” strategy, you can effectively maximize space and enhance the functionality of your split-level kitchen. These simple yet effective tips can help you create a well-organized and efficient kitchen that meets your needs and enhances your cooking experience.
Case Study: Transforming a Real Split-Level Kitchen
When it comes to maximizing space in split-level kitchens, nothing beats a real-life example to showcase effective strategies and techniques in action. Let’s dive into a detailed case study of a transformed split-level kitchen, highlighting the steps taken to optimize space, enhance functionality, and improve organization.
Initial Assessment and Planning
The first step in transforming the split-level kitchen was to conduct a thorough assessment of the layout and structure. By understanding the unique features of the kitchen, such as the placement of windows, doors, and built-in appliances, the design team was able to identify areas that could be optimized for space.
One key aspect that was addressed during the planning phase was the utilization of vertical storage. By installing floor-to-ceiling cabinets and shelving units, the team was able to free up valuable counter and floor space, making the kitchen feel more open and spacious.
Innovative Design Techniques
To enhance the feeling of space in the kitchen, the design team incorporated clever design techniques such as the use of light color schemes, strategic lighting placement, and the strategic use of mirrors. These elements helped create an illusion of depth and brightness, making the kitchen appear larger than it actually was.
Efficient Organization and Functionality
Efficient organization was another key focus of the transformation process. By implementing smart storage solutions such as pull-out pantry systems, drawer organizers, and labeled containers, the team was able to keep clutter at bay and maintain a clean and organized kitchen space.
Furthermore, the kitchen was designed with a “less is more” approach in mind, with only essential items and appliances being kept on the countertops and in cabinets. This minimalistic approach not only added to the overall aesthetic of the kitchen but also helped in maximizing available space.
Final Results and Takeaways
Upon completion of the transformation process, the split-level kitchen was not only more spacious and functional but also aesthetically pleasing. By following a strategic approach that included maximizing vertical storage, incorporating innovative design techniques, and focusing on efficient organization, the kitchen was completely transformed into a practical and stylish space.
This real-life example serves as a testament to the effectiveness of space optimization strategies in split-level kitchens. By implementing these design techniques and organization tips, homeowners can create a kitchen that is both beautiful and highly functional, regardless of its size and layout.
Key Takeaways for Maximizing Space in Split-Level Kitchens
In conclusion, mastering the layout, utilizing vertical space, incorporating smart design techniques, and ensuring efficient organization are crucial for maximizing space in split-level kitchens. Remember to prioritize functionality without compromising on style. By implementing these strategies and tips, you can transform your split-level kitchen into a spacious and organized culinary haven. Embrace creativity, stay organized, and let your kitchen shine!



