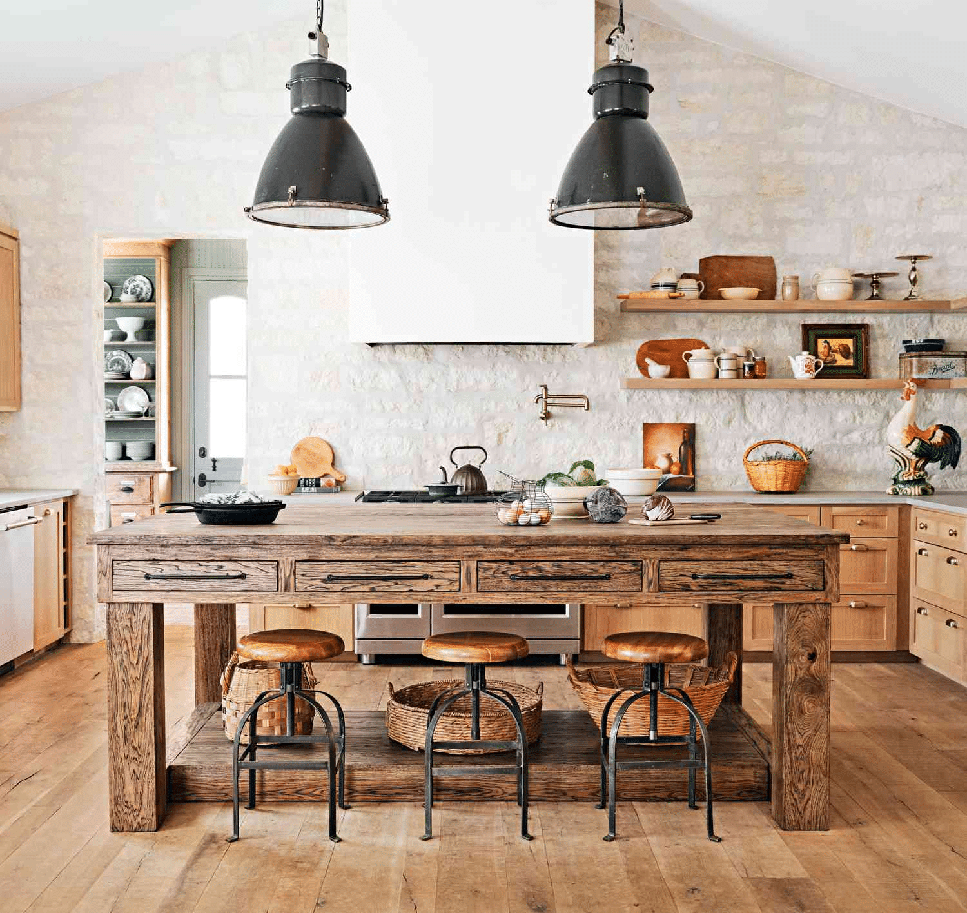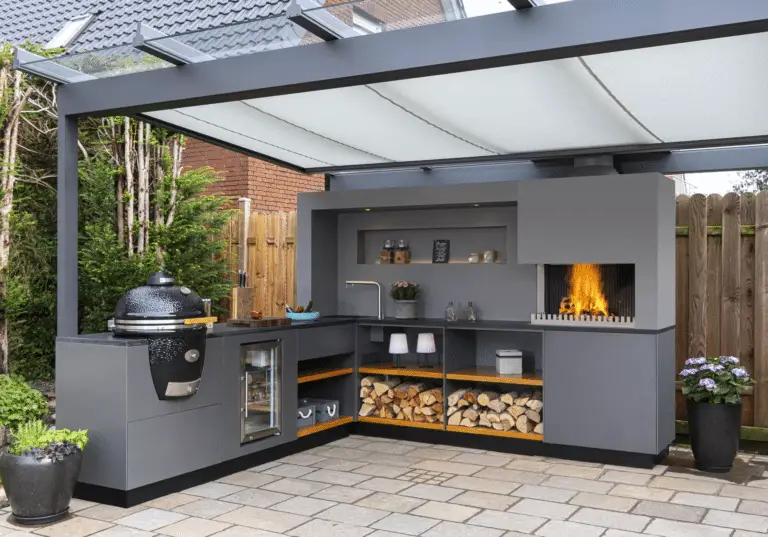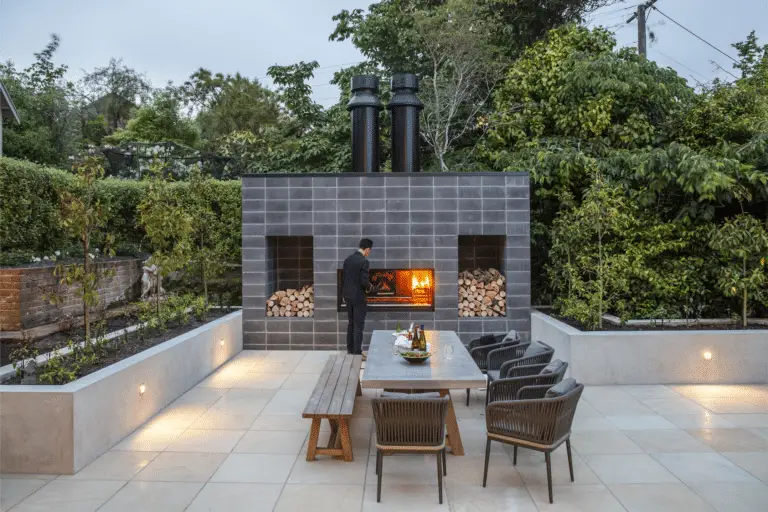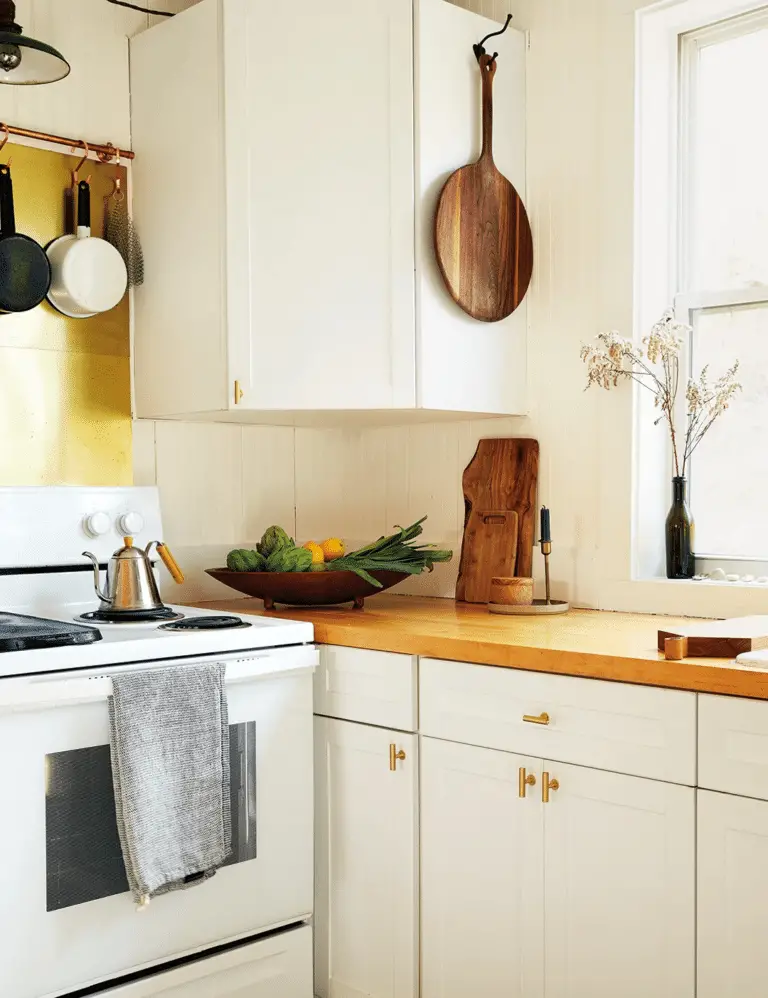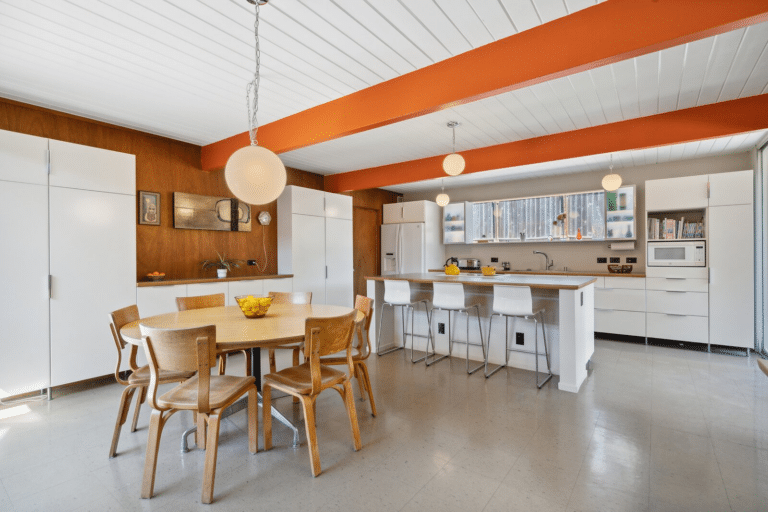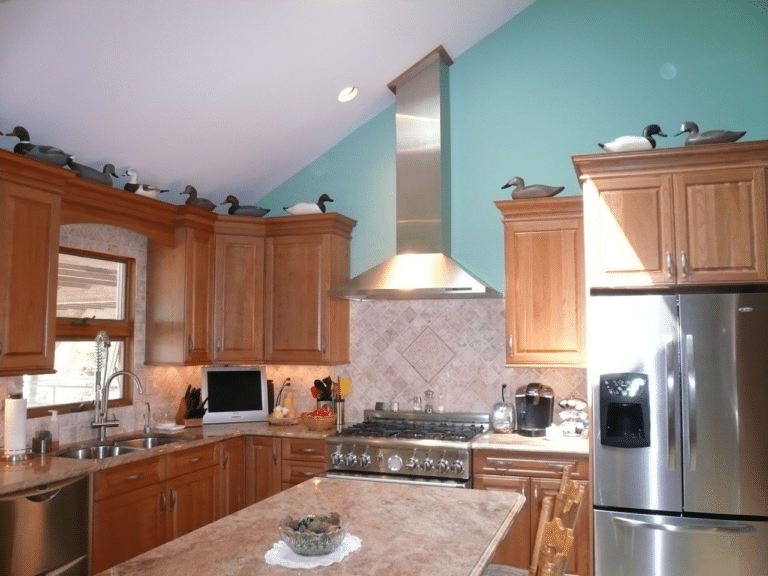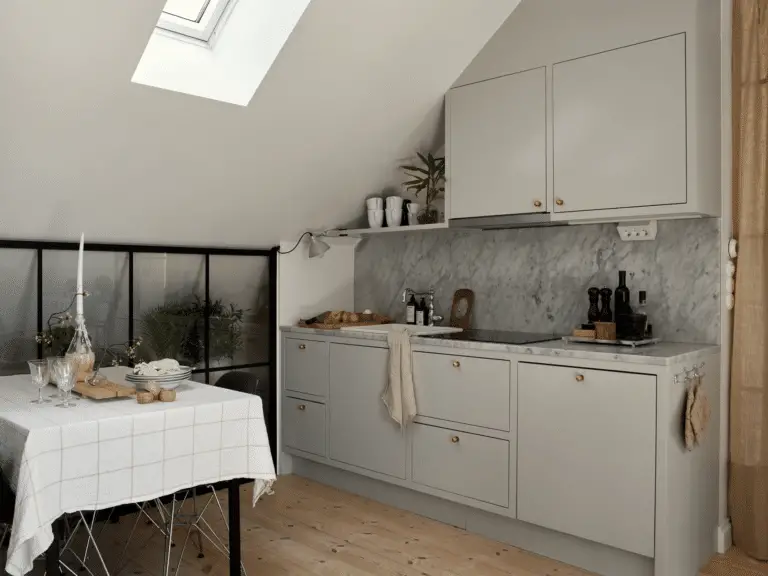Welcome to the ultimate guide on Open Concept Ranch Kitchens! From understanding the key characteristics to designing a cohesive layout, we’ve got you covered.
Discover the latest trends in color schemes and cabinetry, as well as functional features like kitchen islands and open shelving. Get inspired by stunning examples of ranch kitchen designs that seamlessly integrate with the living space.
Let’s dive in and transform your kitchen into a stylish and functional hub for your home!
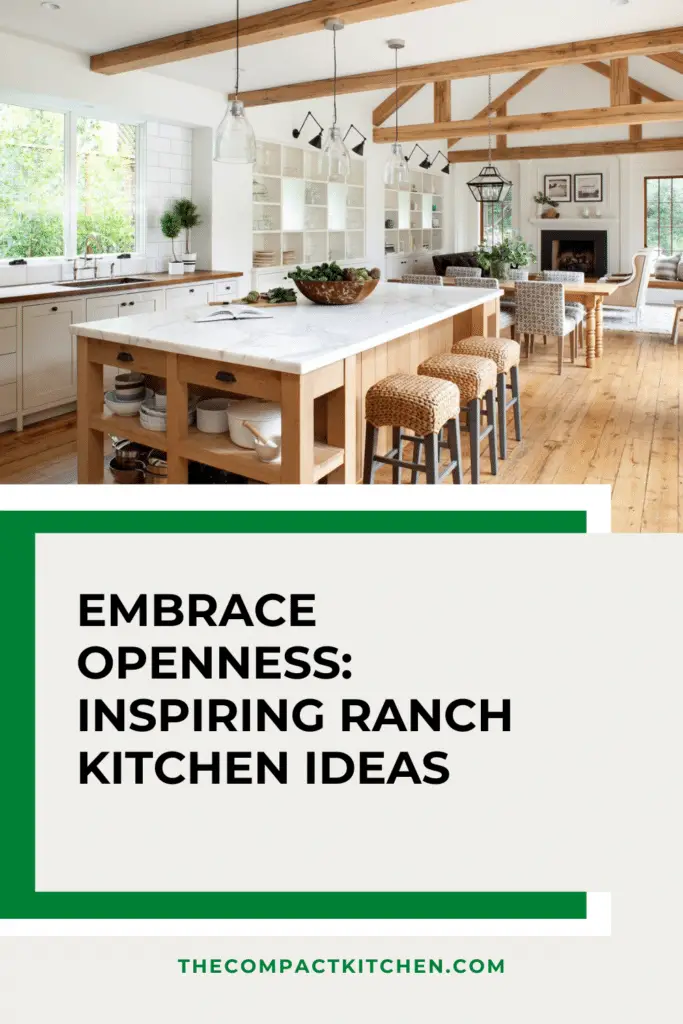
Understanding Open Concept Ranch Kitchens
Open concept ranch kitchens are a popular design choice that offers a seamless flow between the kitchen, dining, and living areas in a home. The key characteristic of an open concept ranch kitchen is the lack of walls or barriers between these spaces, creating a spacious and inviting environment.
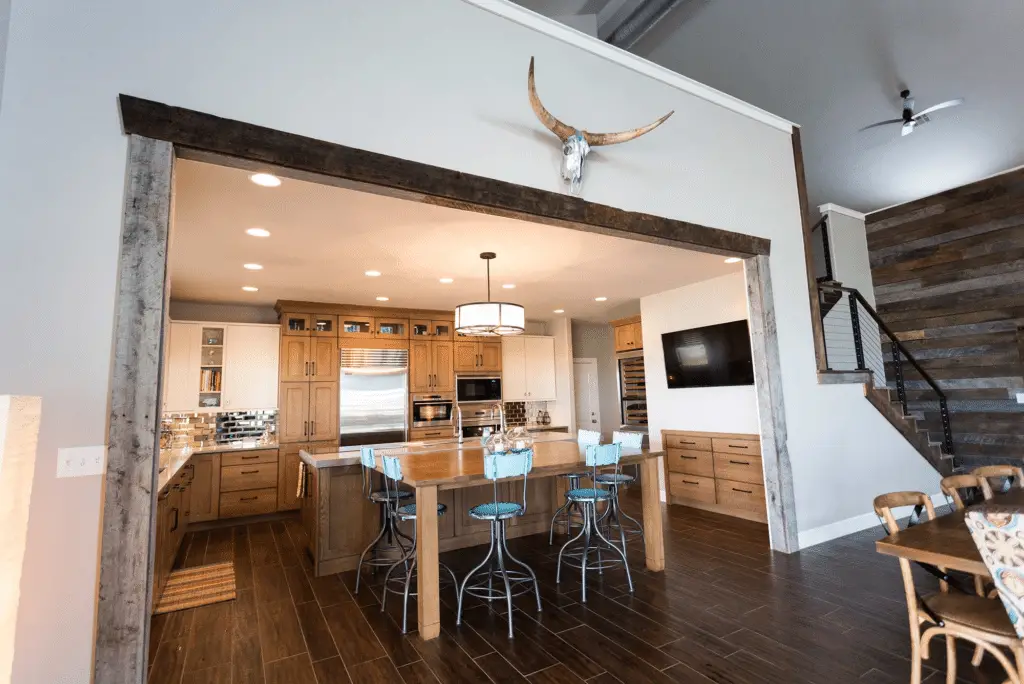
One of the main advantages of an open concept layout in a ranch style home is the sense of connectivity it provides. By removing walls that traditionally separate the kitchen from other living areas, open concept ranch kitchens allow for better communication and interaction between family members and guests. This can make hosting gatherings and entertaining much easier, as the cook isn’t isolated in the kitchen away from the action.
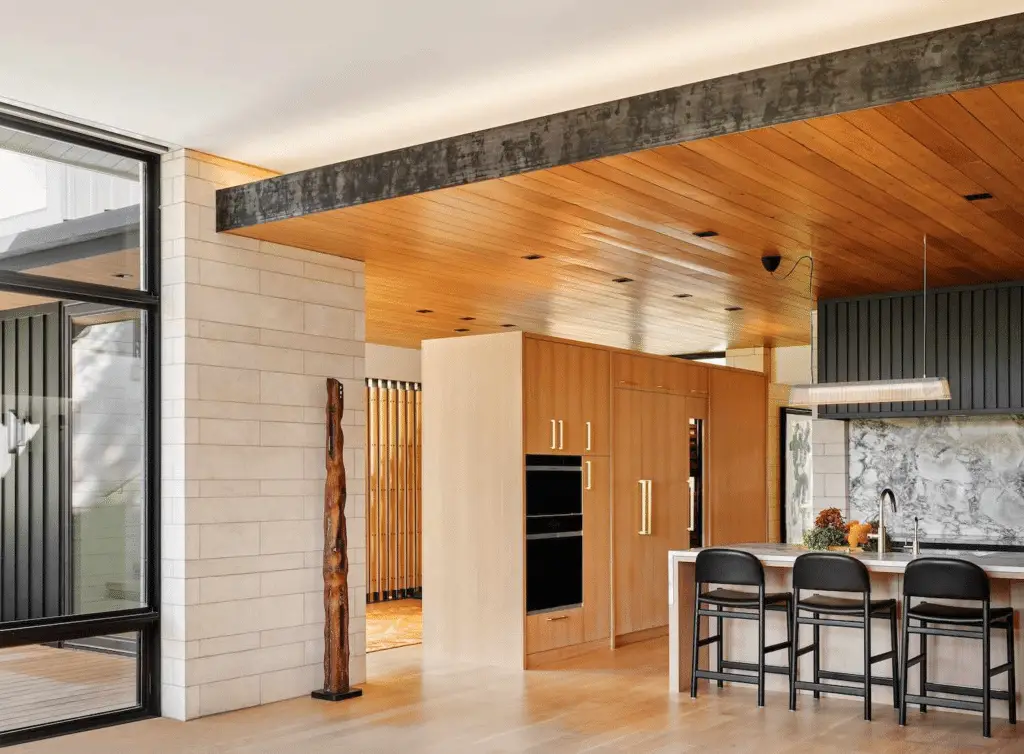
Additionally, open concept ranch kitchens often benefit from an abundance of natural light, as the lack of walls allows for more windows and light to flow throughout the space. This adds to the overall feeling of openness and can make the kitchen area feel bright and airy.
Key Takeaways:
- Open concept ranch kitchens have no walls or barriers between the kitchen, dining, and living areas.
- The main advantage of this layout is the sense of connectivity it provides for family members and guests.
- Natural light is often abundant in open concept ranch kitchens, creating a bright and airy atmosphere.
Designing your Open Concept Ranch Kitchen
When it comes to designing your open concept ranch kitchen, there are a few key strategies to keep in mind to ensure that your space is both functional and visually appealing. One of the most important aspects of designing an open concept kitchen is creating a layout that is efficient and flows seamlessly with the rest of your living space.
Creating a Functional Layout
One of the first things to consider when designing your open concept ranch kitchen is the layout. An efficient layout is crucial in any kitchen, but it becomes even more important in an open concept space where the kitchen is visible from other areas of the home. To create a functional layout, consider the work triangle – the connection between the stove, sink, and refrigerator. Keeping these three elements close together will make cooking and meal prep more efficient.
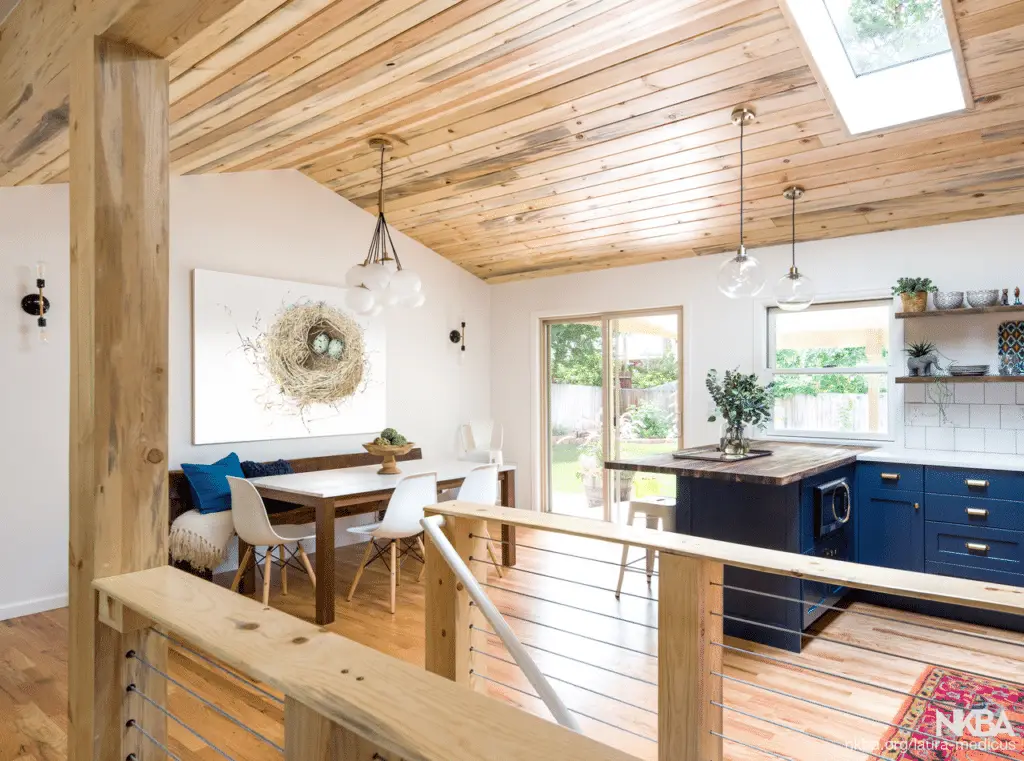
Additionally, think about the flow of traffic in and out of the kitchen. It’s important to have clear pathways and designated areas for cooking, prepping, and storage. By keeping these areas organized and easily accessible, you can optimize the functionality of your open concept ranch kitchen.
Maintaining a Cohesive Design
Another important aspect of designing an open concept ranch kitchen is maintaining a cohesive design throughout the space. This means that the design elements in your kitchen should blend seamlessly with the rest of your living area. To achieve this, consider using a neutral color palette that complements the other rooms in your home.
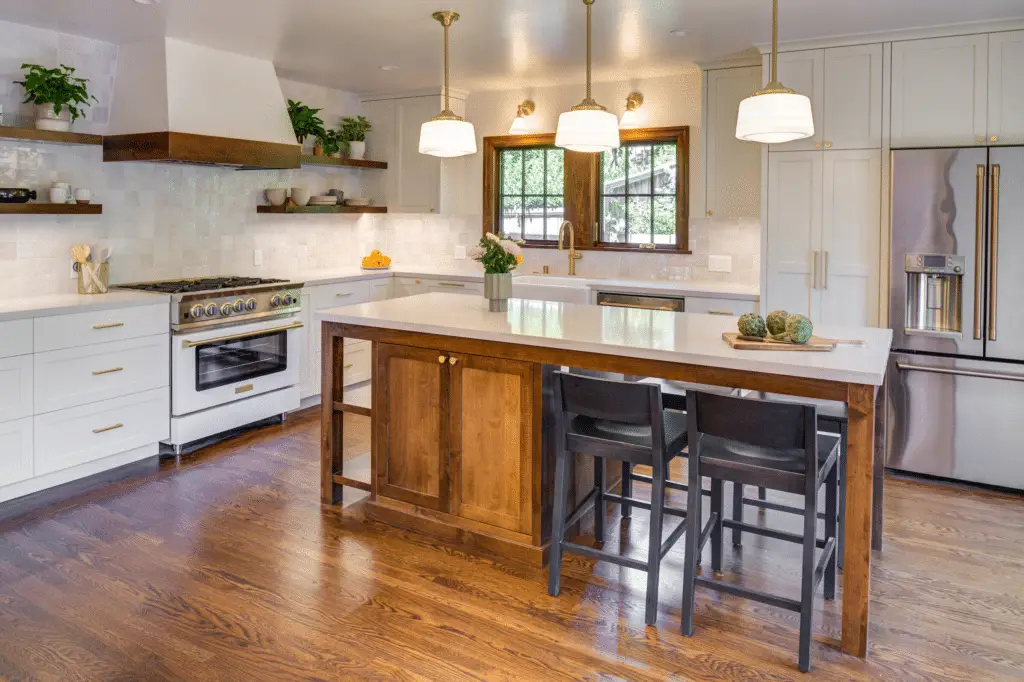
In addition to color, think about the materials and finishes you use in your kitchen. Choosing cabinetry, countertops, and flooring that align with the style of the rest of your home will help create a cohesive look. For example, if you have a modern farmhouse style, you may want to incorporate rustic wood accents and matte black hardware into your kitchen design.
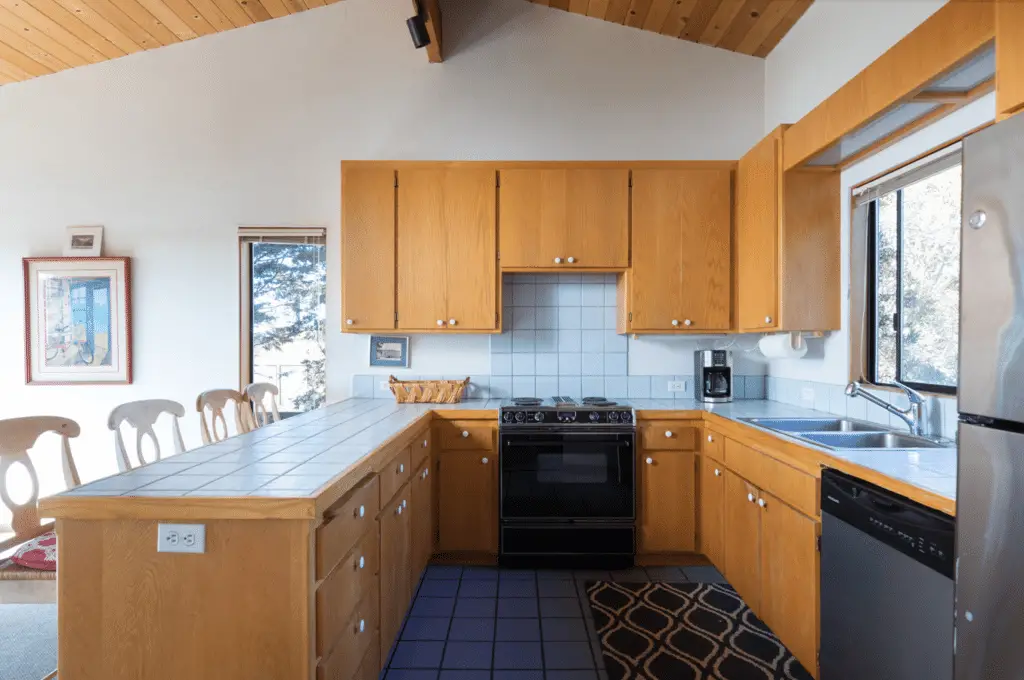
Overall, the key to designing a successful open concept ranch kitchen is to create a layout that is both functional and aesthetically pleasing. By incorporating these strategies into your design process, you can create a space that is perfect for cooking, entertaining, and everyday living.
Popular Layout and Design Trends for Open Concept Ranch Kitchens
Open concept ranch kitchens are a popular choice for homeowners looking to create a seamless flow between the kitchen and living spaces. With the rise of open floor plans, it’s essential to stay up-to-date on the latest trends in layout and design to ensure your ranch kitchen is both functional and stylish. Let’s dive into some of the current trends shaping open concept ranch kitchen design.
Neutral Color Schemes
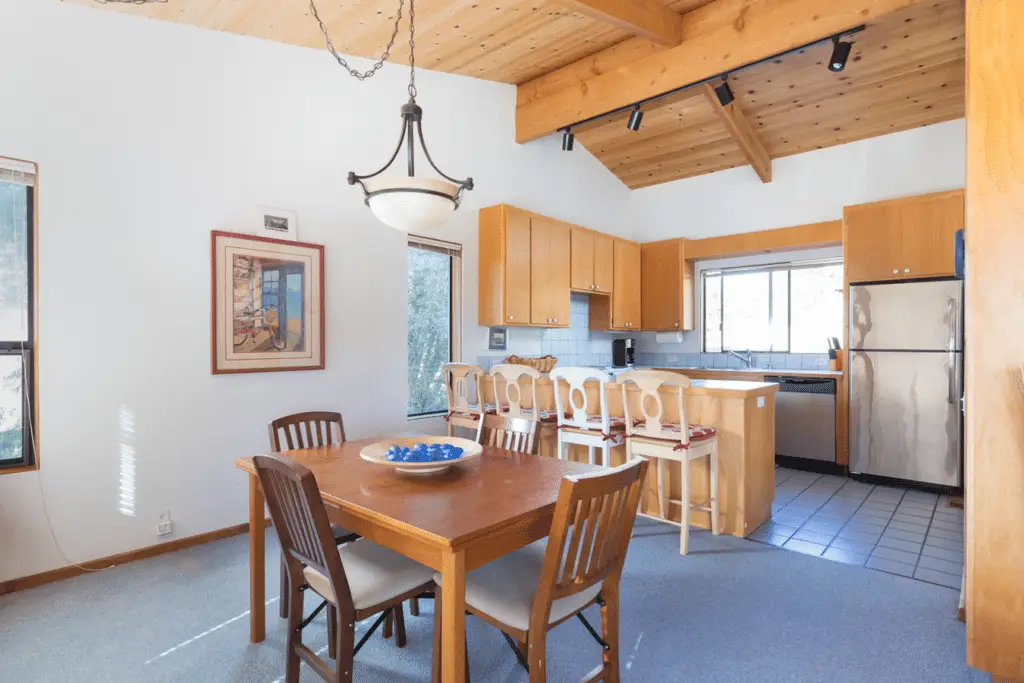
One of the most prevalent trends in open concept ranch kitchens is the use of neutral color palettes. Colors like white, beige, and soft greys create a clean and airy feel, perfect for enhancing the openness of the space. These tones also make the kitchen feel cohesive with the rest of the home, promoting a seamless transition between rooms. To add warmth and depth to a neutral color scheme, consider incorporating natural elements like wood accents or greenery.
Modern Cabinetry
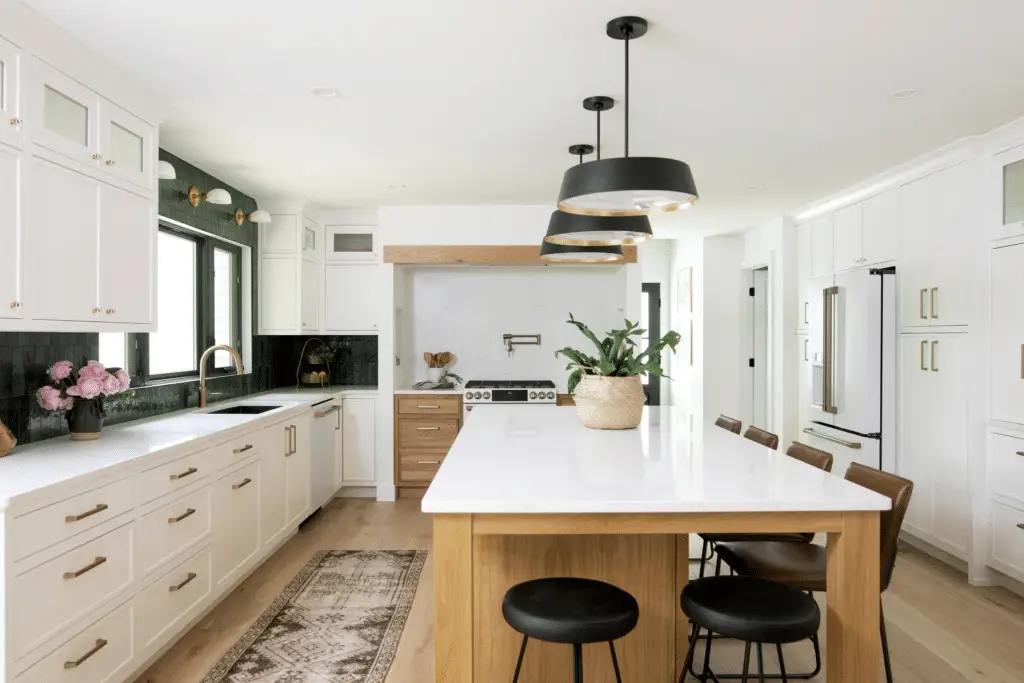
When it comes to cabinetry in open concept ranch kitchens, modern and sleek designs are a top choice. Clean lines, minimalistic hardware, and flat-panel doors create a contemporary look that complements the overall aesthetic of an open layout kitchen. Opt for light-colored cabinetry to maintain a bright and spacious feel in the kitchen, or mix in dark tones for a bold contrast.
Consider incorporating open shelving to display decorative items or daily essentials, adding a touch of personalization to the space while keeping things organized and accessible.
Natural Light
Maximizing natural light is crucial in open concept ranch kitchens to enhance the openness and brightness of the space. Large windows, skylights, and glass doors are popular features that allow natural light to flood in, creating a warm and inviting atmosphere. Positioning the kitchen work areas near windows can also provide a pleasant view and make cooking more enjoyable. To complement the natural light, choose light-colored flooring and countertops that reflect the light and add to the overall spacious feel of the kitchen.
Rustic Chic Accents
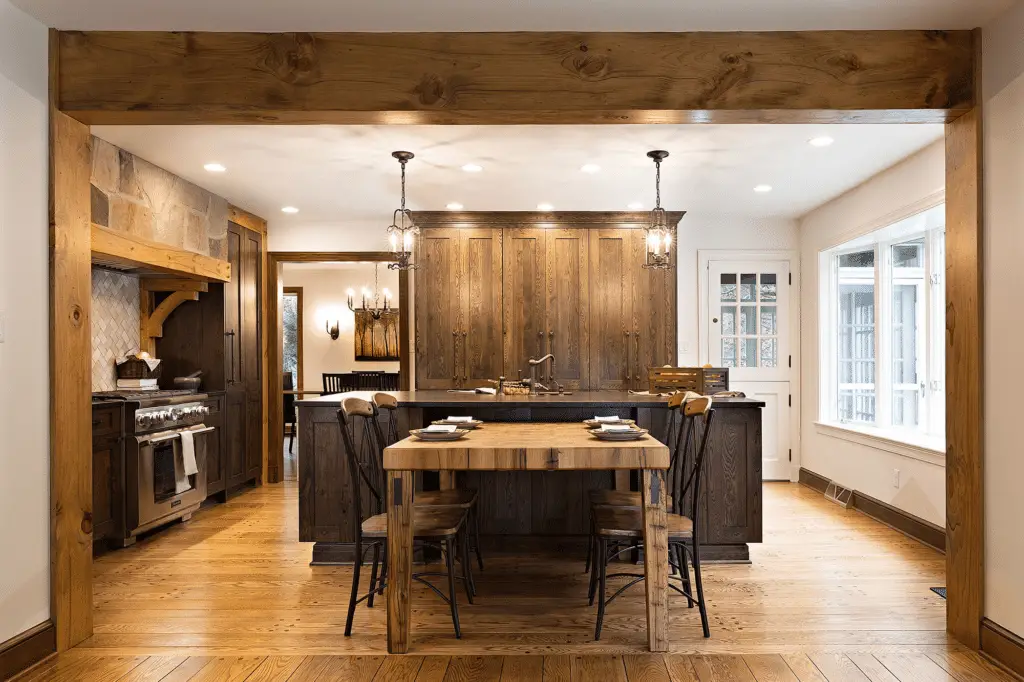
For those looking to add a touch of warmth and character to their open concept ranch kitchen, rustic chic accents are a popular trend. Elements like reclaimed wood beams, exposed brick walls, or vintage-inspired light fixtures can bring a cozy and inviting feel to the space. Mixing in textures like woven baskets, metal accents, or distressed finishes can add depth and visual interest to the kitchen design. Pairing these rustic elements with modern features creates a balanced and unique look that is both charming and stylish.
Incorporating these current trends in layout and design can help you create a beautiful and functional open concept ranch kitchen that enhances the overall flow and ambiance of your home. From neutral color schemes to modern cabinetry and rustic chic accents, there are plenty of options to customize your ranch kitchen to suit your personal style and preferences. Stay inspired by these trends to create a space that is not only trendy but also timeless in its appeal.
Functional Features for your Open Concept Ranch Kitchen
When it comes to designing your open concept ranch kitchen, incorporating functional features is essential to creating a space that not only looks great but also works well for your everyday needs. Let’s dive into some key features that can elevate the functionality of your kitchen:
Kitchen Islands
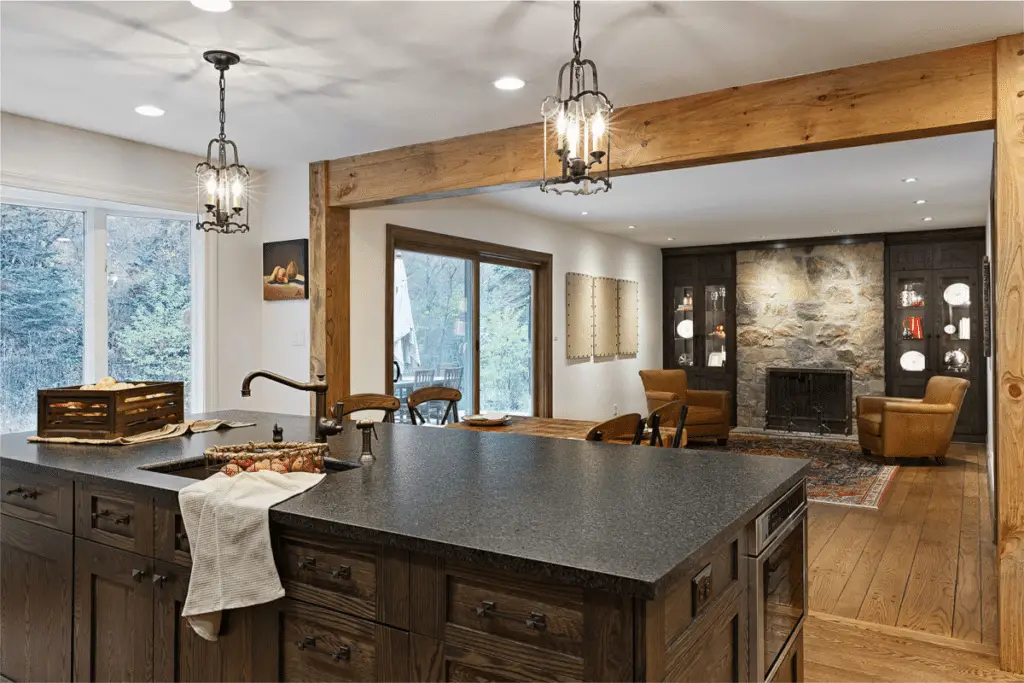
A kitchen island is a versatile addition to any open concept ranch kitchen. Not only does it provide extra counter space for meal prep, but it also serves as a focal point that can define the different areas within your open layout. When choosing a kitchen island, consider factors such as size, shape, and storage options to ensure it meets your specific requirements.
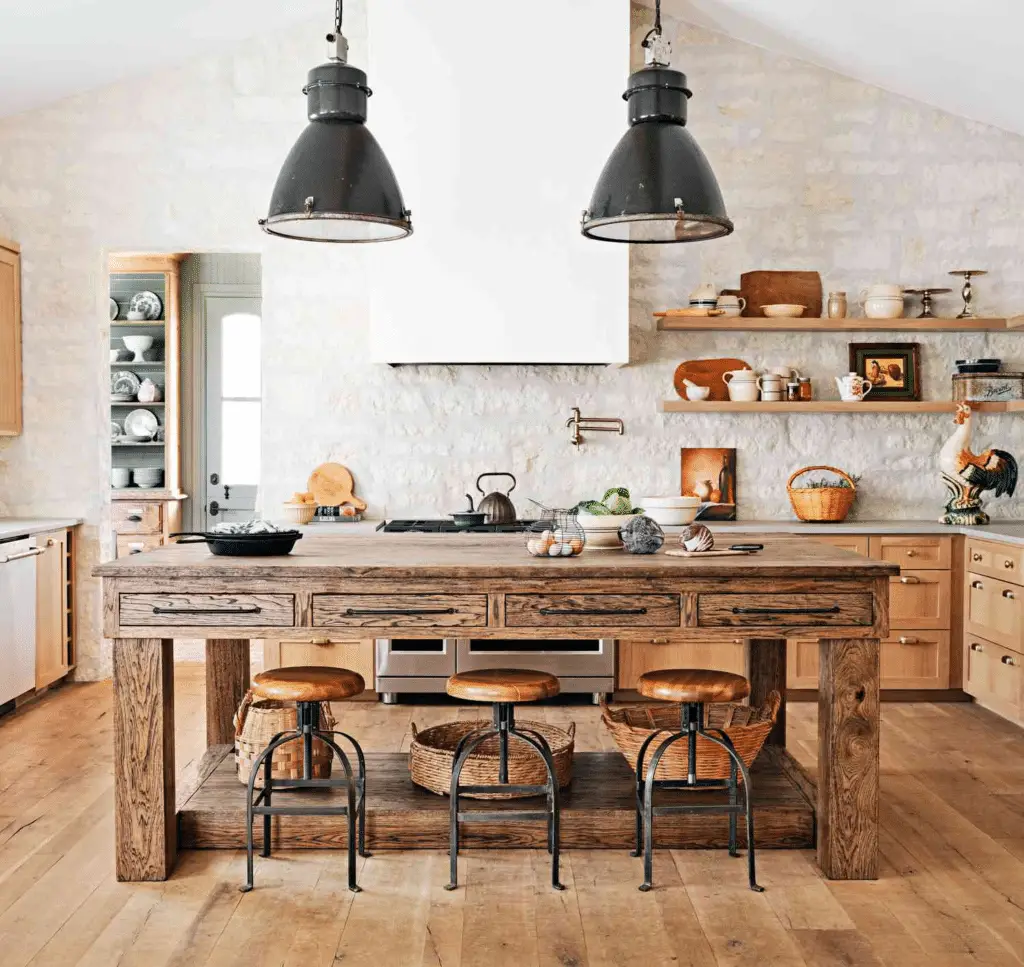
Opt for a kitchen island with a built-in sink or cooktop to create a designated workspace for cooking activities. This setup not only enhances the functionality of your kitchen but also promotes a seamless workflow, allowing you to move between different tasks with ease.
Open Shelving
Open shelving is a popular choice for open concept ranch kitchens, as it helps to maintain the airy and spacious feel of the room. By opting for open shelves instead of closed cabinets, you can create a more visually appealing space that showcases your kitchen essentials and decor items.
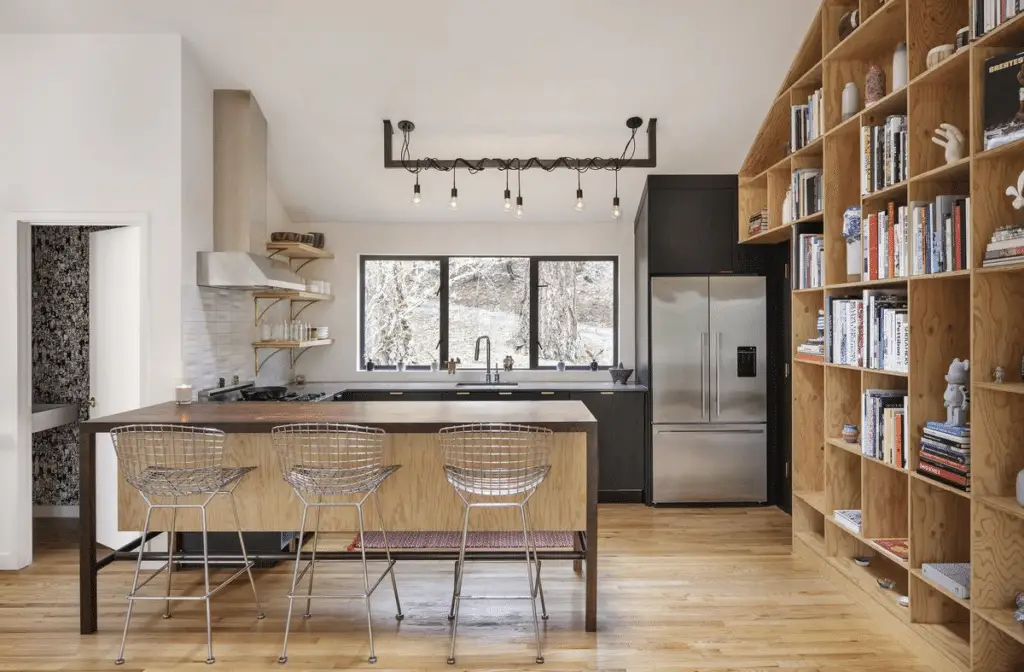
Open shelving also encourages organization and easy access to frequently used items, making it a practical choice for busy kitchens. Consider using a mix of open shelves and closed cabinets to strike a balance between functionality and aesthetics, keeping your kitchen looking stylish while remaining functional.
By incorporating kitchen islands and open shelving into your open concept ranch kitchen design, you can maximize the functionality of the space while adding a touch of style and personality. These features not only enhance the visual appeal of your kitchen but also contribute to a more efficient and enjoyable cooking experience.
Inspirational Open Concept Ranch Kitchen Ideas
Now that we have covered the basics of open concept ranch kitchens, let’s dive into some inspirational ideas that will get your creative juices flowing. These examples showcase the beauty and functionality of open layouts in ranch style homes, providing a mix of modern, farmhouse, and rustic chic designs.
1. Modern Ranch Kitchen Design
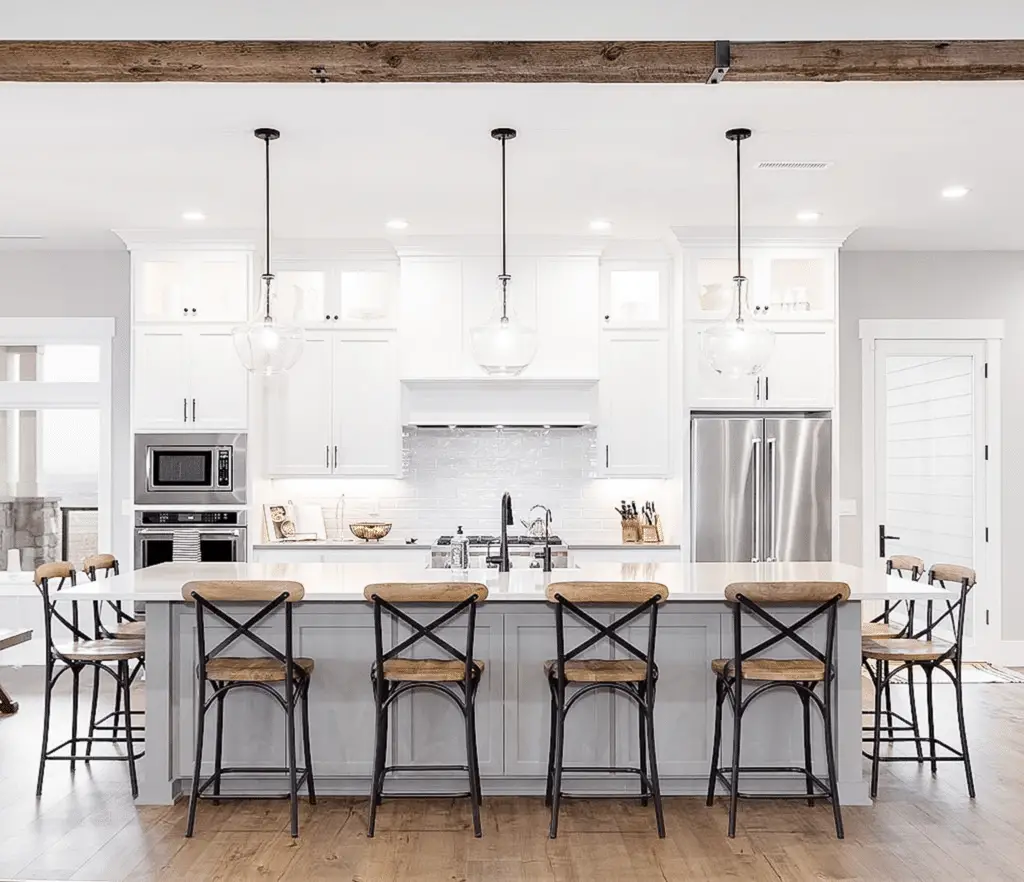
One stunning example of a modern ranch kitchen features sleek cabinetry, stainless steel appliances, and a neutral color palette that creates a clean and minimalist look. The open layout of the kitchen seamlessly blends with the living and dining areas, allowing for easy flow and communication between spaces. Natural light floods the room, enhancing the spacious feel of the design.
2. Farmhouse Open Concept Kitchen
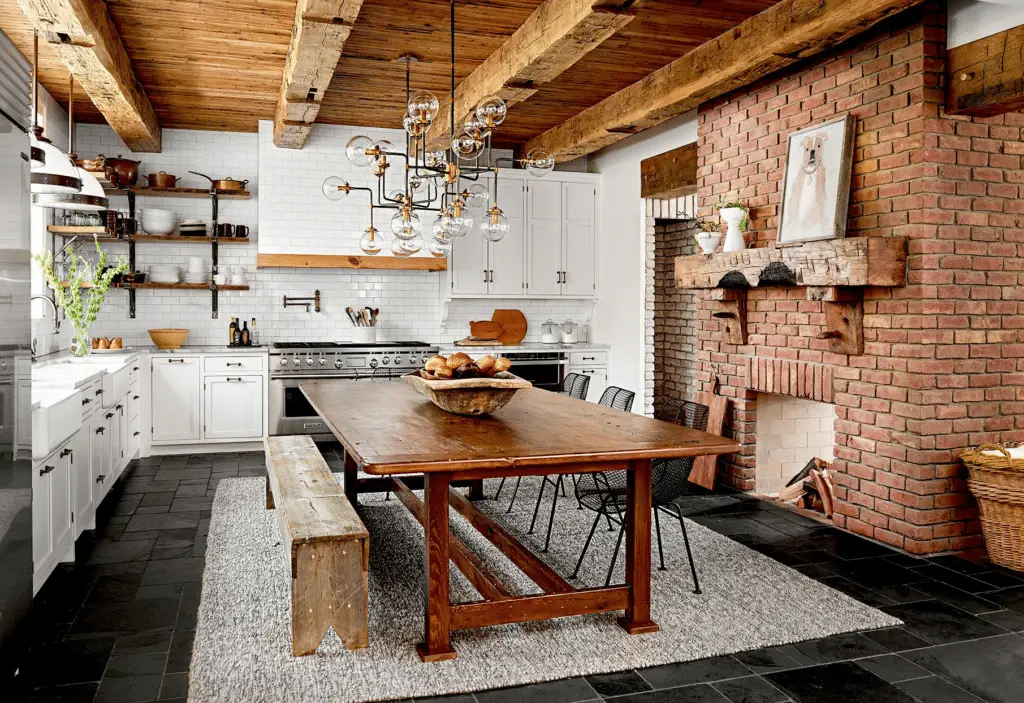
If you’re a fan of cozy and inviting spaces, a farmhouse open concept kitchen might be the perfect inspiration for your home. This design incorporates reclaimed wood elements, open shelving, and a large farmhouse sink to create a warm and welcoming atmosphere. The use of a soft color palette and natural textures adds to the charm of the space, making it a perfect gathering spot for family and friends.
3. Rustic Chic Kitchen Ideas
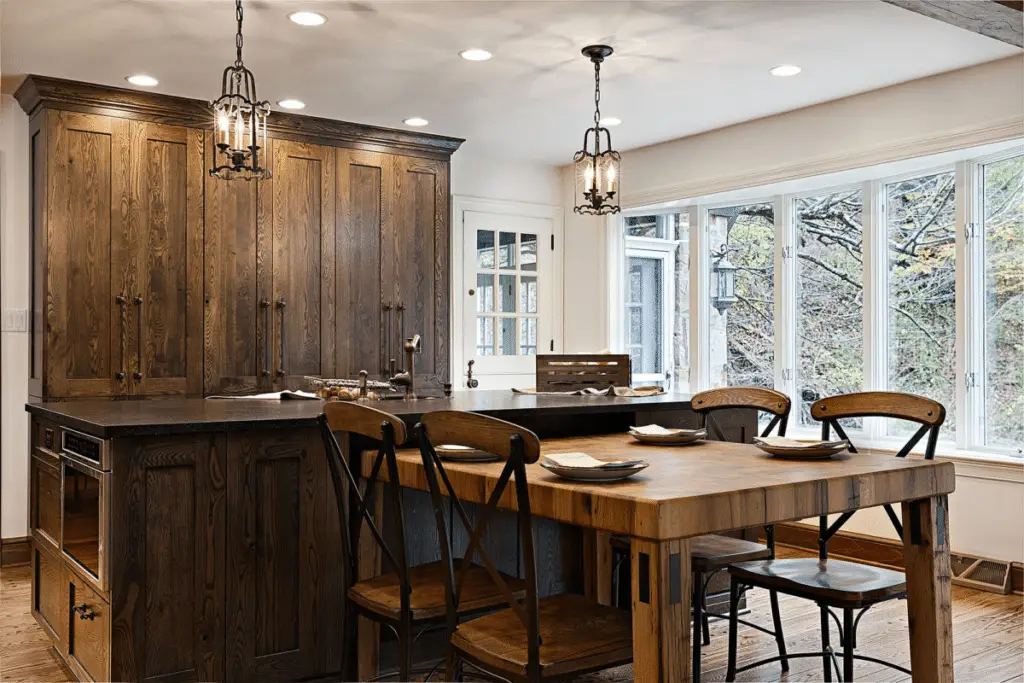
For those who love a mix of rustic and contemporary styles, a rustic chic kitchen design could be the ideal choice. This example combines elements like exposed wood beams, industrial lighting fixtures, and a mix of modern and vintage furniture to create a unique and on-trend look. The open layout of the kitchen allows these design elements to shine, creating a space that is both functional and stylish.
Each of these inspirational open concept ranch kitchen ideas offers a unique take on this popular design trend. Whether you prefer a modern, farmhouse, or rustic chic aesthetic, there are plenty of ways to incorporate open layouts into your ranch style home. By focusing on creating a cohesive design that blends the kitchen with other living spaces, you can achieve a beautiful and functional space that is perfect for cooking, entertaining, and everyday living.
Wrap Up: Let Your Open Concept Ranch Kitchen Shine!
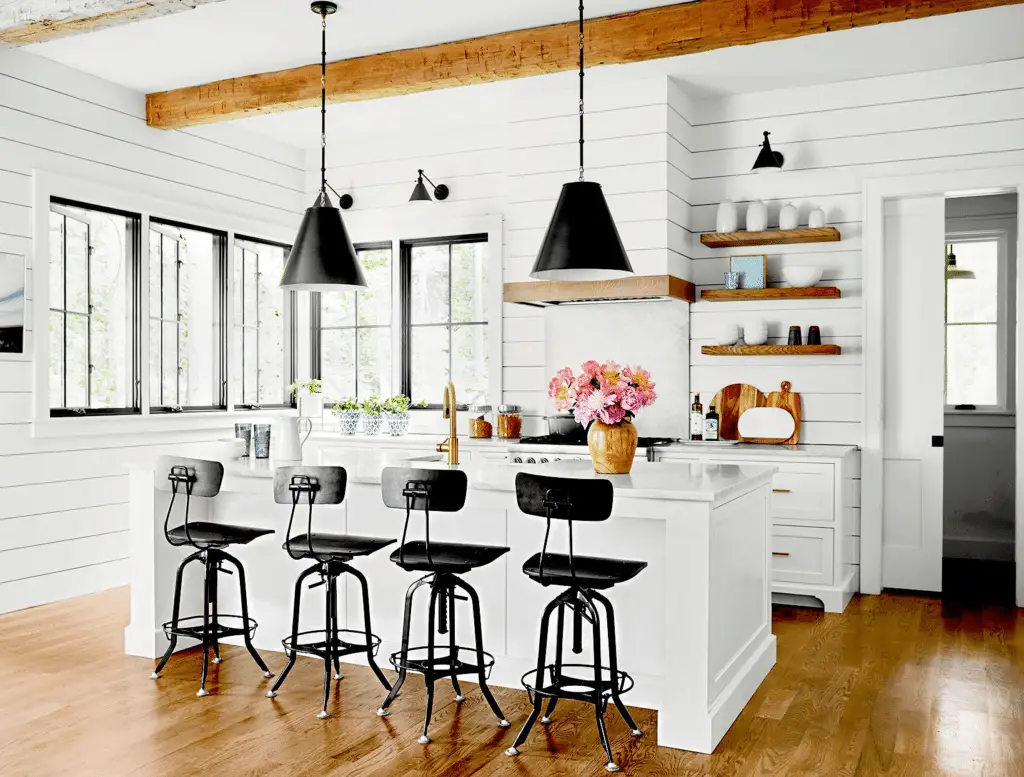
Creating an open concept ranch kitchen is more than just a design choice – it’s a lifestyle. By understanding the key features, design strategies, and functional elements, you can transform your space into a hub of activity and togetherness.
Stay current with trends, add in functional features like islands and open shelving, and draw inspiration from stunning examples to make your kitchen truly shine. Embrace the openness, flow, and creativity of your ranch kitchen – it’s where memories are made and meals are shared.
Let your kitchen be the heart of your home!

