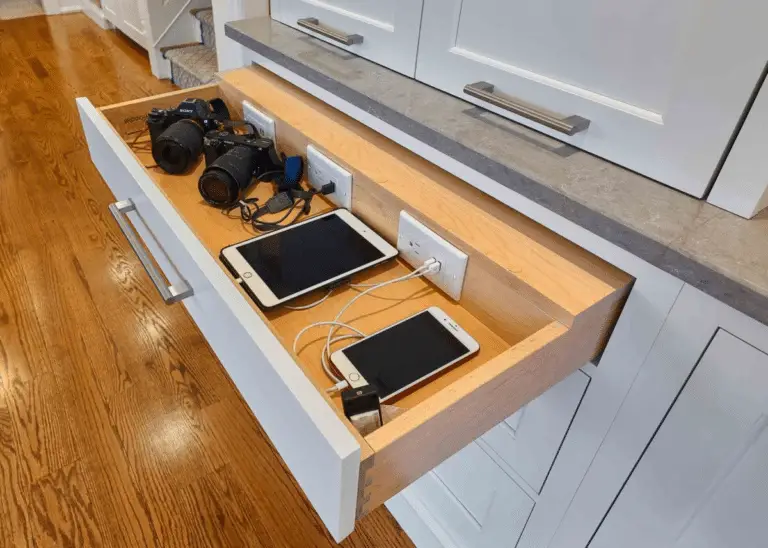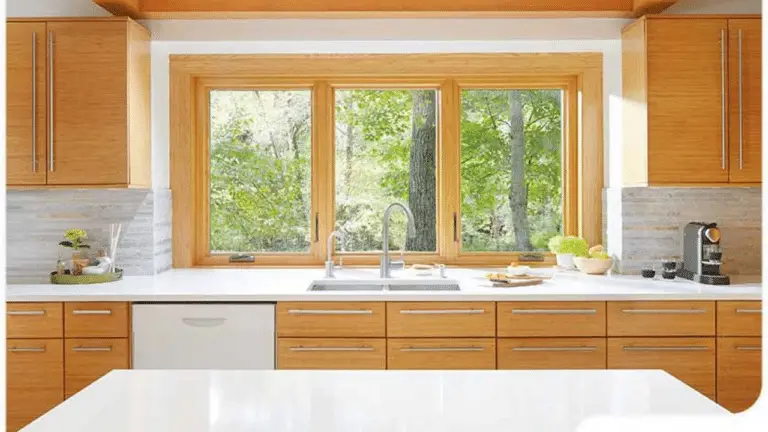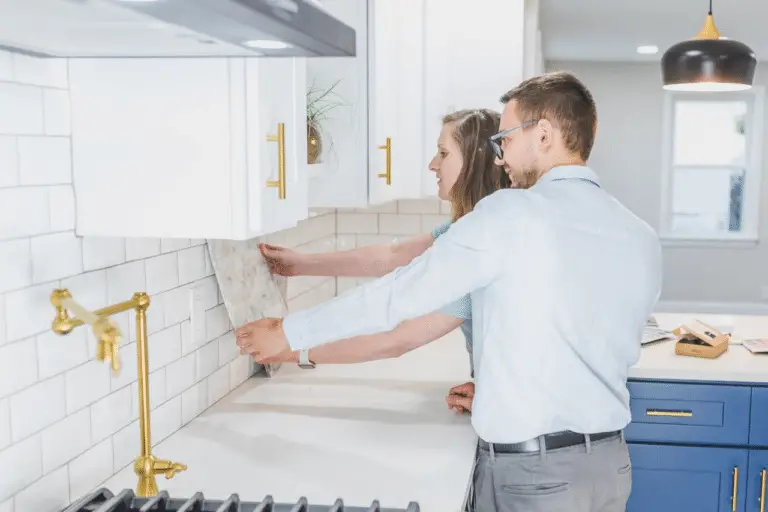Ready to transform your kitchen into a spacious, light-filled oasis? Opening up a split level kitchen may be just what you need! Learn about the defining characteristics of this design, the benefits of creating an open space, and the necessary considerations before diving into this project.
Our step-by-step guide will walk you through the process, while our tips and tricks will help you optimize your new open-concept kitchen. Let’s make your dream kitchen a reality!
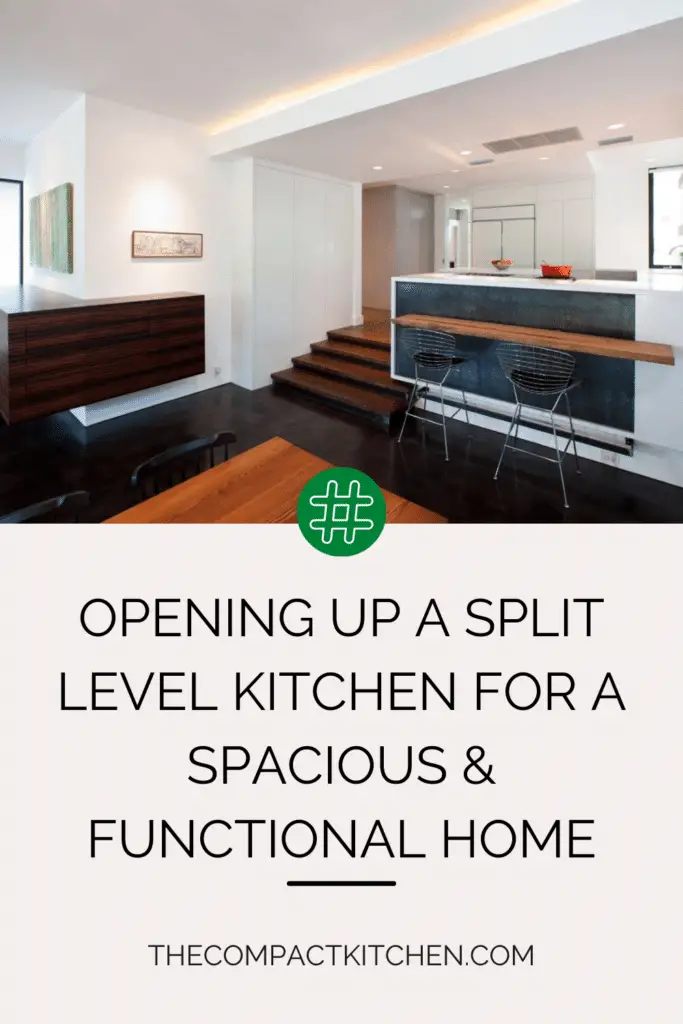
Defining a Split Level Kitchen
When it comes to defining a split level kitchen, it’s important to understand the unique characteristics that set it apart from traditional kitchen designs. In a split level layout, the kitchen is typically situated on a different level than the rest of the living space, creating distinct zones within the home.
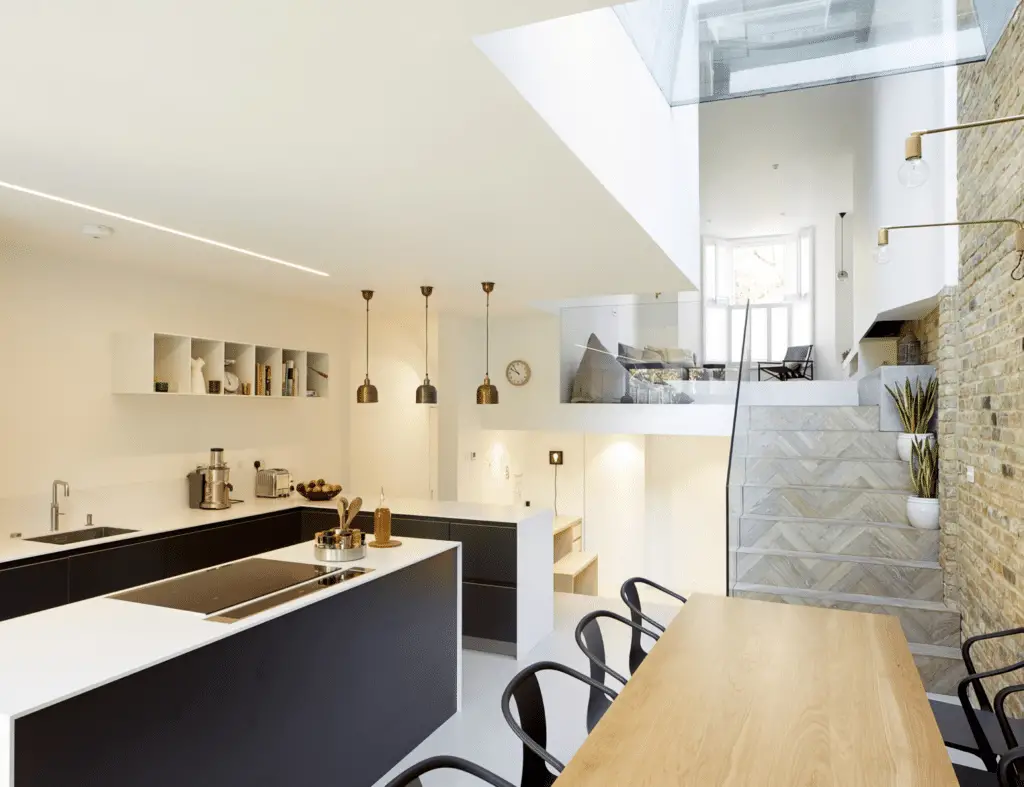
One common characteristic of a split level kitchen is that it tends to be more open and connected to other areas of the house. This can create a sense of separation while still maintaining a seamless flow between spaces. Additionally, the varying levels in a split level design can add visual interest and dimension to the overall layout of the home.
Homeowners may choose to open up these spaces for a variety of reasons. Opening up a split level kitchen can make the home feel larger and more spacious, as it eliminates physical barriers and allows natural light to flow freely throughout the space. This can also improve ventilation and create a more inviting atmosphere for cooking and entertaining.
Key Takeaways:
- Split level kitchens are unique in their design, with the kitchen typically located on a different level than the rest of the living space.
- These kitchens tend to be more open and connected to other areas of the house, creating a sense of separation while maintaining a seamless flow between spaces.
- Opening up a split level kitchen can make the home feel larger and more spacious, improve natural light and ventilation, and enhance the overall flow and function of the home.
Benefits of Opening Up a Split Level Kitchen
When considering a home renovation project, opening up a split level kitchen can offer a multitude of benefits beyond just aesthetics. By breaking down barriers and connecting spaces, you can transform your home into a more functional and inviting environment. Let’s explore some of the key advantages of creating an open-space kitchen.
Creating a Sense of Larger Space
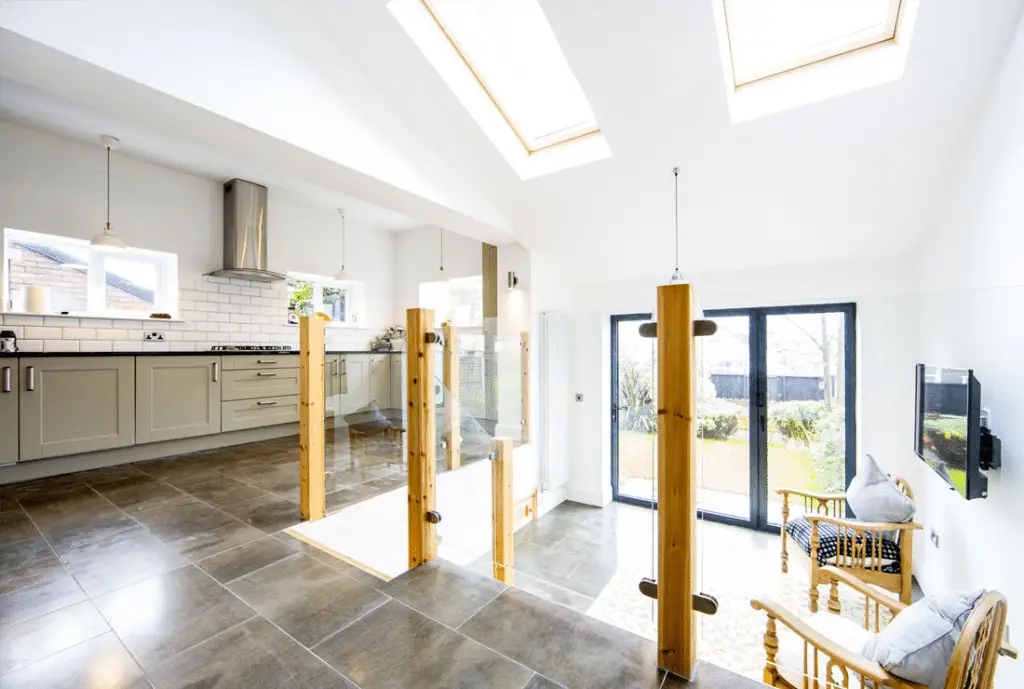
One of the most significant benefits of opening up a split level kitchen is the illusion of a larger space. By removing walls or partitions that separate the kitchen from adjacent areas, you can visually expand the area and create a seamless flow throughout the home. This open concept design not only makes the kitchen feel more spacious but also enhances the overall ambiance of the house.
Improvement of Natural Light and Ventilation
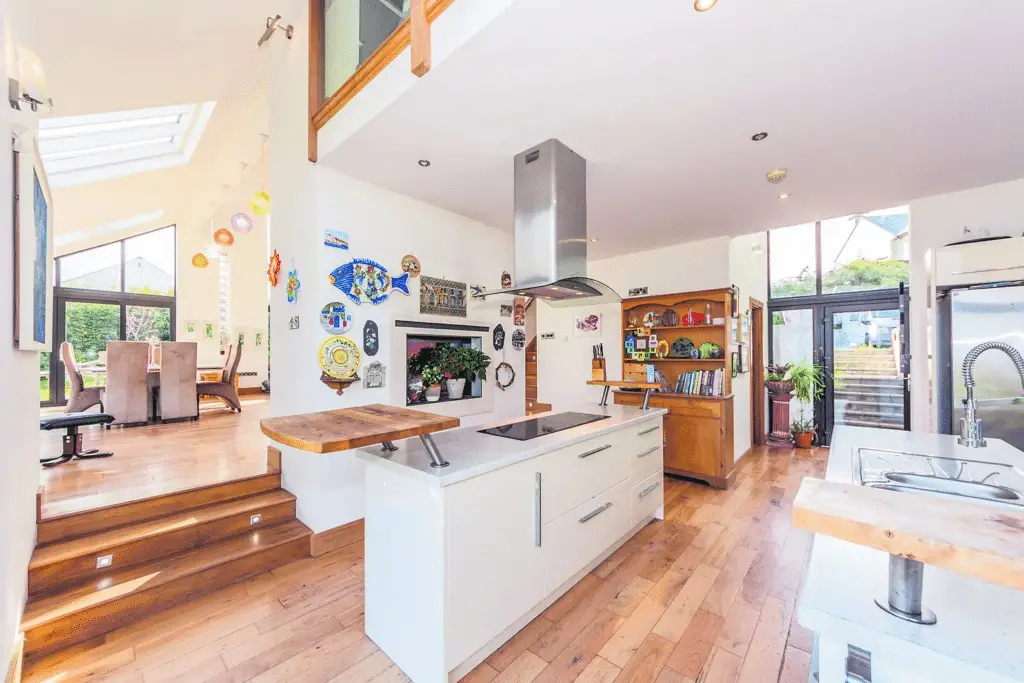
Another advantage of opening up a split level kitchen is the increased natural light and ventilation it allows. By eliminating barriers that block sunlight and air circulation, you can brighten up the space and create a more comfortable environment. This influx of natural light can also help reduce the need for artificial lighting during the day, saving energy and creating a more sustainable living space.
Enhancing the Overall Flow and Function of the Home
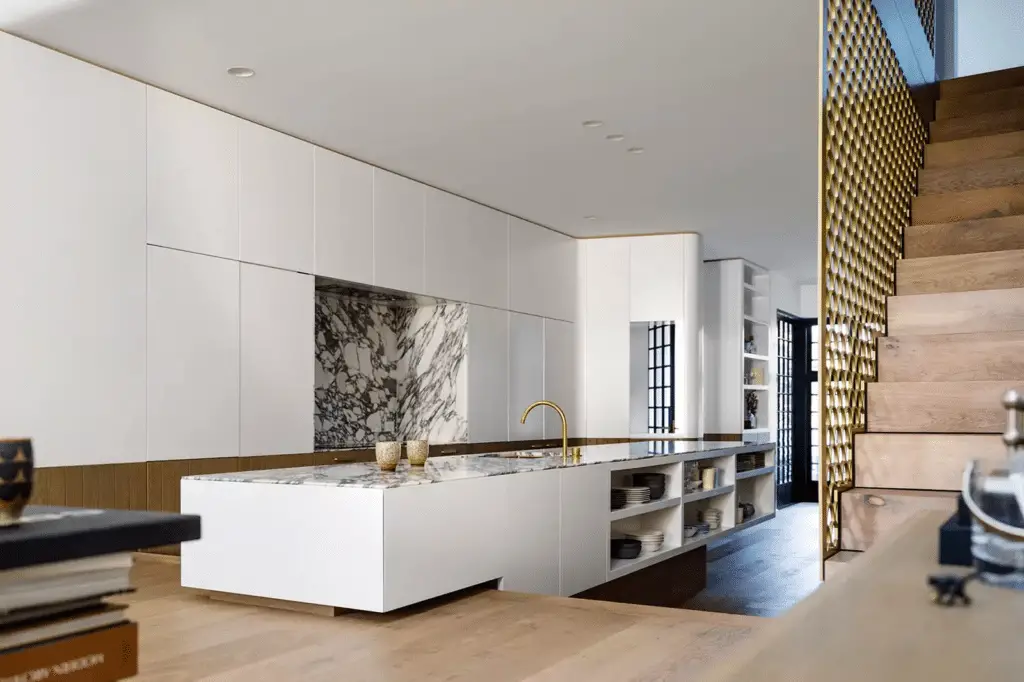
By opening up a split level kitchen, you can improve the overall flow and function of your home. An open-space kitchen promotes better communication and interaction between family members and guests, whether you’re entertaining or simply going about your daily activities. Additionally, the streamlined layout can make it easier to move between the kitchen, dining area, and living room, enhancing convenience and efficiency in your daily routines.
Ultimately, opening up a split level kitchen can transform your home into a more spacious, bright, and functional living space. By considering these benefits and incorporating them into your renovation plans, you can create a home that not only looks beautiful but also enhances your quality of life.
Necessary Considerations before Opening Up
Before embarking on the journey of opening up a split level kitchen, there are several key considerations that homeowners should take into account. By thoroughly assessing these factors, you can ensure a successful and smooth transition to an open-concept layout.
Determining Structural Aspects and Feasibility
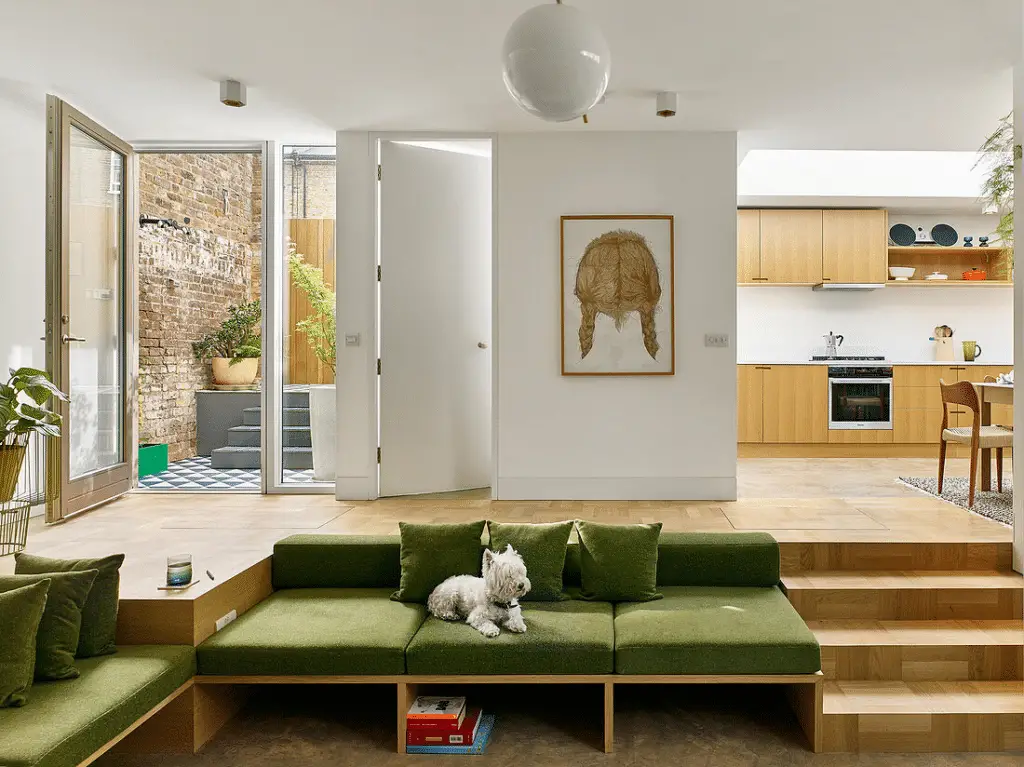
One of the first steps in opening up a split level kitchen is to evaluate the structural aspects of your home. Determine if there are load-bearing walls or structural supports that need to be considered before making any changes. Consult with a structural engineer or architect to assess the feasibility of opening up the space while maintaining the integrity of your home’s structure.
Reviewing the Potential Costs and Time Required for the Project
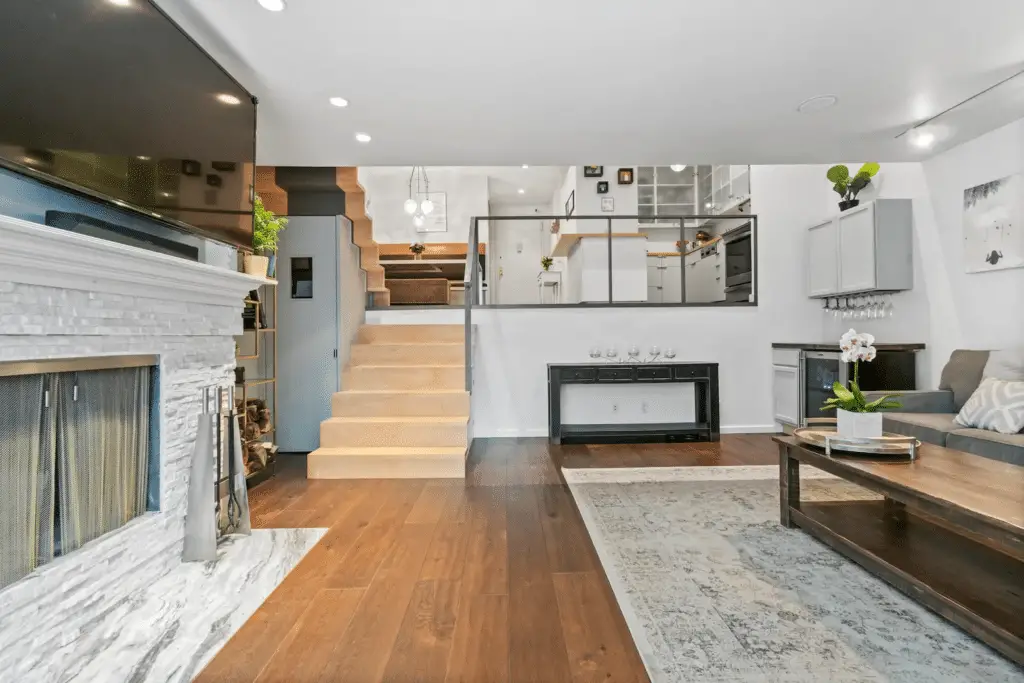
Opening up a split level kitchen can be a significant undertaking, both in terms of cost and time. Before starting the project, it’s essential to carefully review your budget and timeline. Consider factors such as demolition, construction, materials, and labor costs. Make sure to factor in unexpected expenses and potential delays to avoid any surprises along the way.
Considering the Need for Professional Expertise
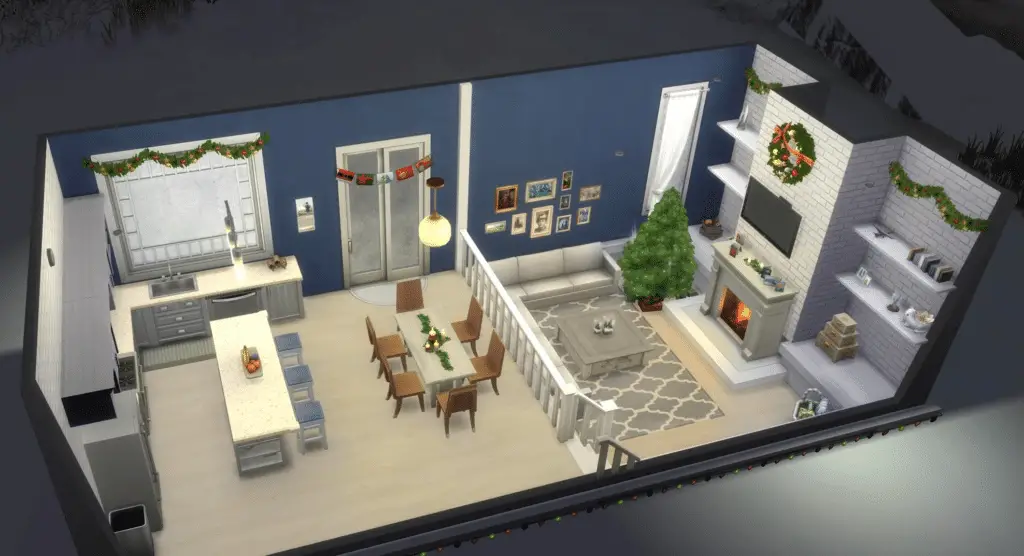
While some homeowners may attempt to tackle opening up a split level kitchen as a DIY project, it’s often beneficial to enlist the expertise of professionals. An architect or contractor can provide valuable insights, recommendations, and ensure that the project is completed safely and according to building codes. Their experience can help streamline the process and avoid costly mistakes.
By addressing these necessary considerations before opening up a split level kitchen, you can set yourself up for success and create a seamless transition to an open-concept living space.
Step-by-Step Guide to Opening Up a Split Level Kitchen
Opening up a split level kitchen can completely transform the look and feel of your home. It’s a big project that requires careful planning and execution to ensure the end result is both functional and visually appealing. In this section, we will walk you through a step-by-step guide to opening up a split level kitchen.
Planning and Design Stage
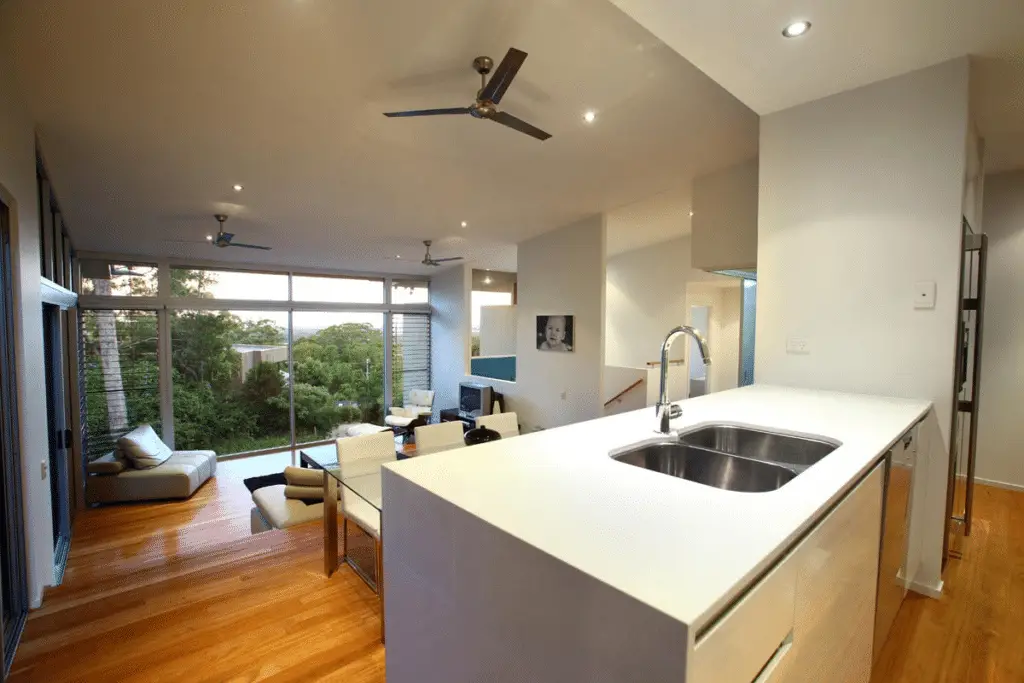
The first step in opening up a split level kitchen is to carefully plan out the design. Consider how you want to use the space and what features are important to you. Work with a designer or architect to create a layout that maximizes the natural light, flow, and functionality of the space. This is also the time to consider any necessary permits or approvals for the project.
Demolition and Construction
Once the design is finalized, it’s time to start the demolition process. This may involve removing walls, cabinets, and other structures to create a more open space. It’s crucial to work with a professional contractor during this stage to ensure that the structural integrity of your home is maintained throughout the process.
Moving Utilities, Installing Support Structures, and Finishing Touches
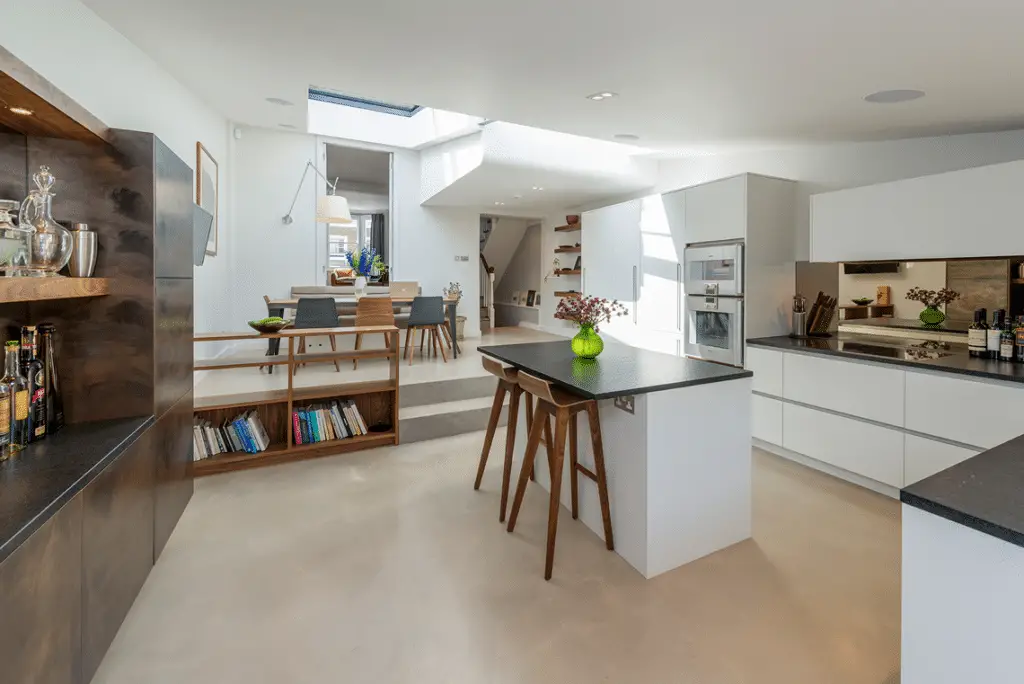
During the construction phase, you may need to move utilities such as plumbing and electrical to accommodate the new layout. This is also when support structures like beams or columns may need to be added to maintain the structural integrity of the space. Finally, don’t overlook the importance of finishing touches like paint, flooring, and lighting to complete the look of your newly opened up kitchen.
Opening up a split level kitchen is a big project, but the end result can be well worth the time and effort. By following this step-by-step guide and working with professionals along the way, you can create a beautiful and functional open-space kitchen that enhances the overall flow and function of your home.
Opening up a Split Level Kitchen: Tips and Tricks to Optimize your Open-Space Kitchen
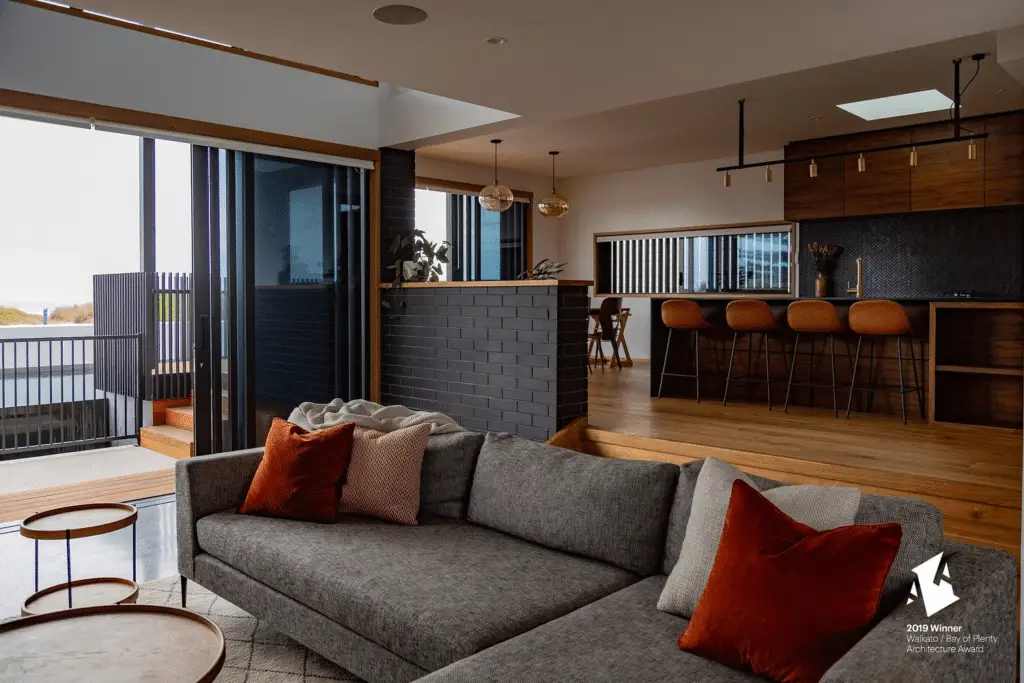
When it comes to opening up a split level kitchen, the possibilities for creating a functional and stylish space are endless. Once you have gone through the process of defining, understanding the benefits, and considering necessary aspects, it’s time to focus on optimizing your open-space kitchen. Here are some tips and tricks to help you make the most out of your newly opened-up kitchen area.
1. Consistent Design Flow
One of the key elements to consider when opening up a split level kitchen is to ensure a consistent design flow throughout the space. This means that the aesthetic of your kitchen should seamlessly transition into the surrounding living areas. To achieve this, consider using similar color palettes, materials, and finishes to create a cohesive look.
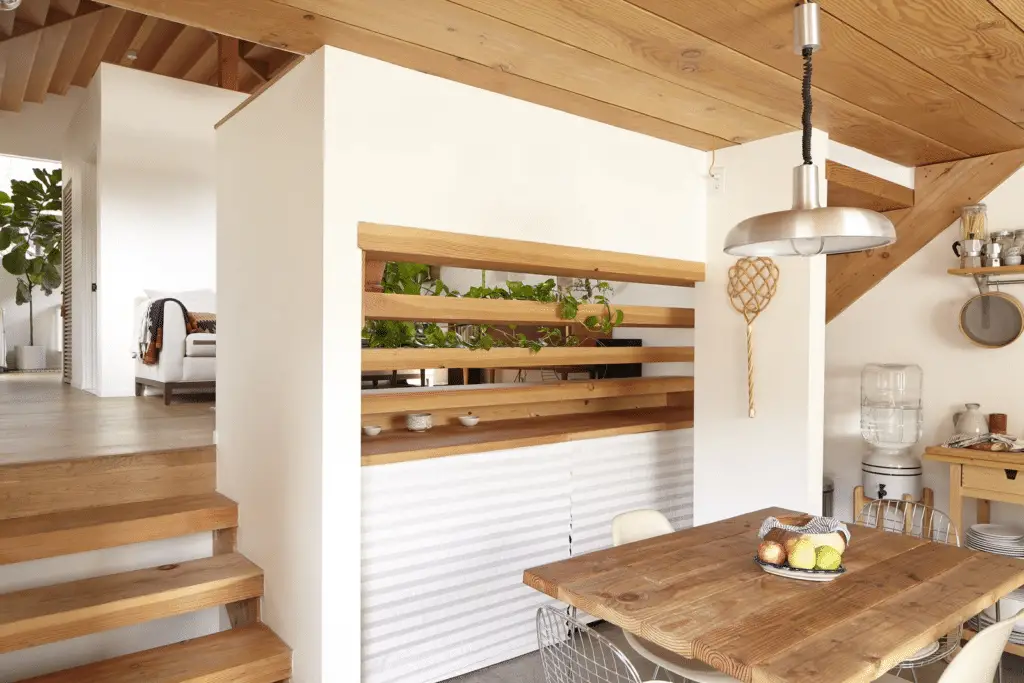
By maintaining a consistent design flow, you can create a sense of unity and harmony in your home, making the space feel more inviting and well put together. Whether you prefer a modern, contemporary, or traditional style, keeping the design elements consistent will help tie the entire space together.
2. Practical Storage Solutions and Efficient Work Zones
Another important aspect to consider when optimizing your open-space kitchen is the incorporation of practical storage solutions and efficient work zones. With an open concept layout, it’s essential to maximize storage space while keeping the area organized and clutter-free.
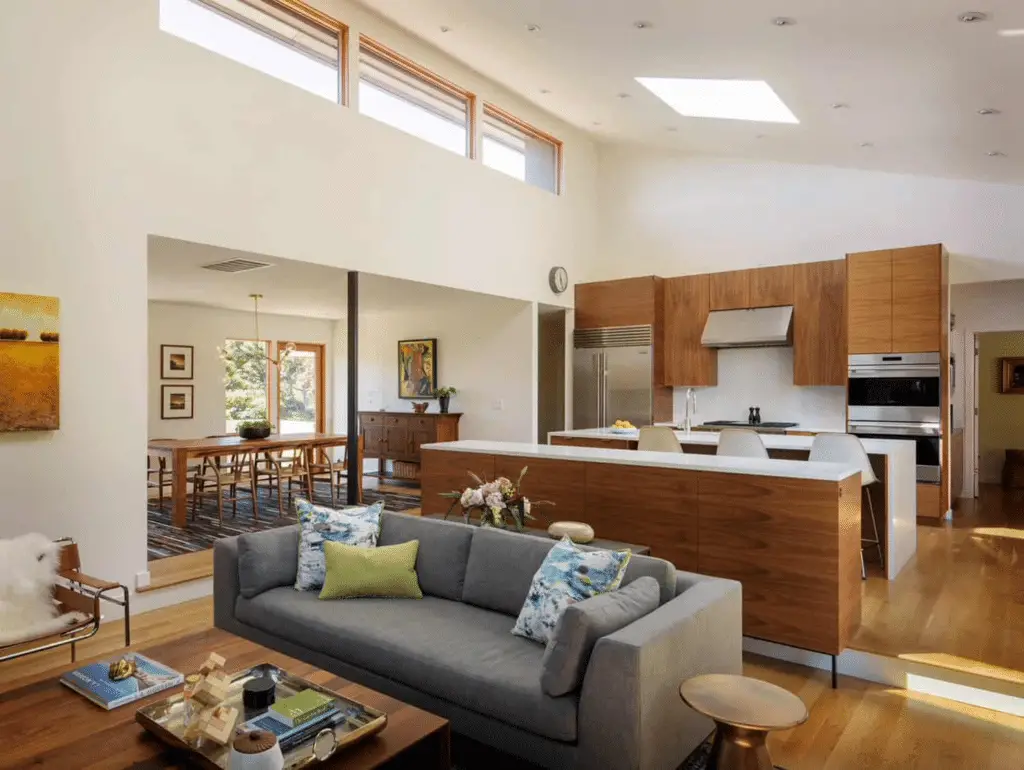
Consider incorporating built-in storage solutions such as cabinets, drawers, and shelves to keep your kitchen essentials neatly tucked away. Utilize vertical space with tall cabinets or shelving units to make the most of the available space. Additionally, creating distinct work zones for cooking, prepping, and cleaning will help streamline your workflow and maximize efficiency in the kitchen.
By prioritizing practical storage options and efficient work zones, you can create a functional and organized space that enhances the overall usability of your kitchen.
3. Maintaining Balance Between Open Concept and Defined Spaces
While opening up a split level kitchen can create a sense of openness and connectivity, it’s essential to strike a balance between an open concept layout and well-defined individual spaces. To achieve this, consider using elements such as furniture, rugs, and lighting to delineate different areas within the open space.
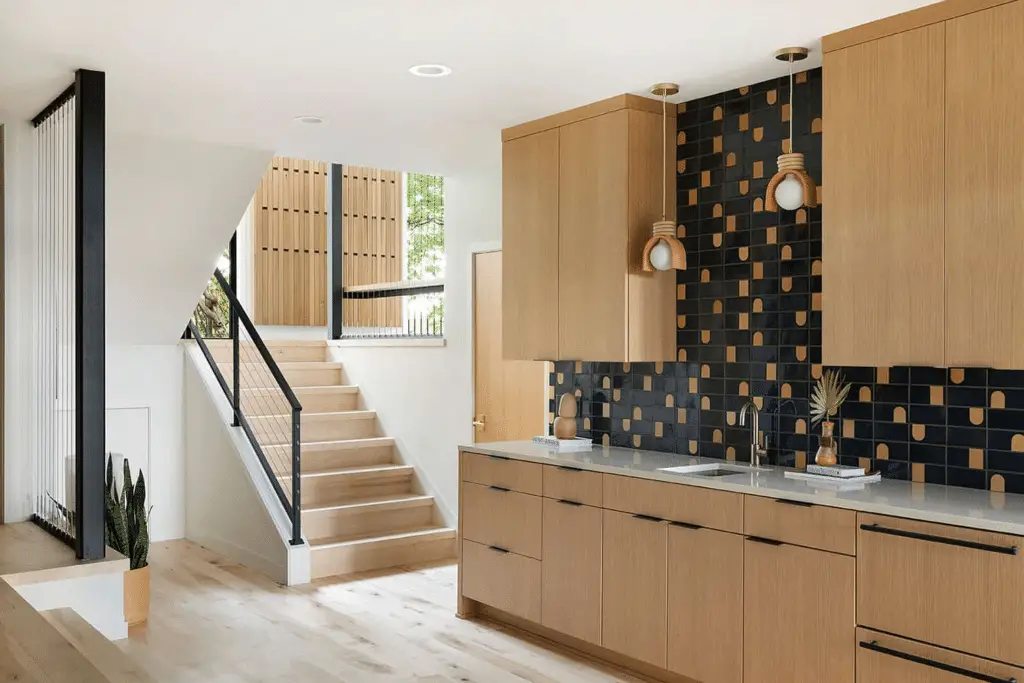
For example, you can use a kitchen island or pendant lighting to define the kitchen area, while rugs or seating arrangements can help differentiate the dining or living spaces. By carefully integrating design elements that create visual boundaries, you can maintain a sense of intimacy and coziness within the open-space layout.
Finding the right balance between open concept and defined spaces will allow you to enjoy the benefits of an open layout while still maintaining the functionality and comfort of distinct living areas within your home.
Incorporating these tips and tricks into your design process will help you optimize your open-space kitchen and create a functional, stylish, and inviting living area for you and your family to enjoy. By focusing on consistency, practicality, and balance, you can make the most out of your newly opened-up split level kitchen.
Toast to Tearing Down Walls: Open Up Your Split Level Kitchen!
As you dive into the world of split level kitchens, remember that opening up these spaces can truly transform your home. Embrace the benefits of a larger, brighter, and more functional kitchen by considering the necessary structural aspects and costs.
With a step-by-step guide and tips for optimizing your open-space kitchen, you’ll be well on your way to creating the perfect balance between open concept and defined areas. So, raise a glass to tearing down those walls and unlocking the potential of your split level kitchen!





