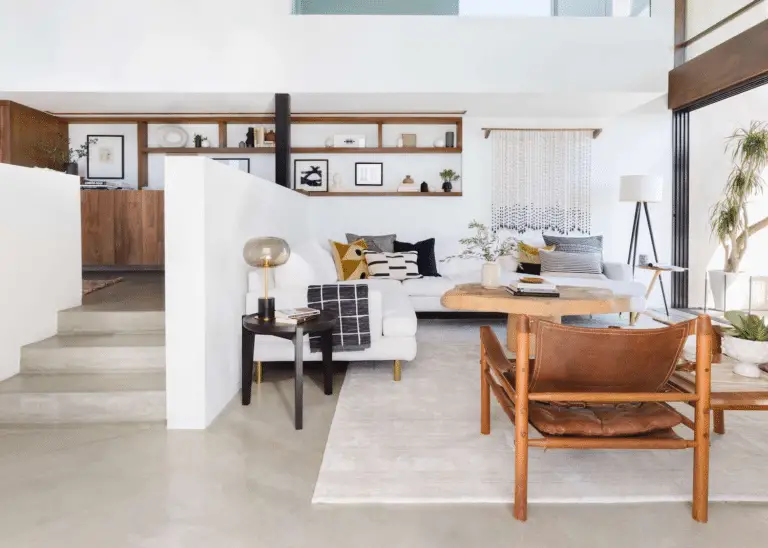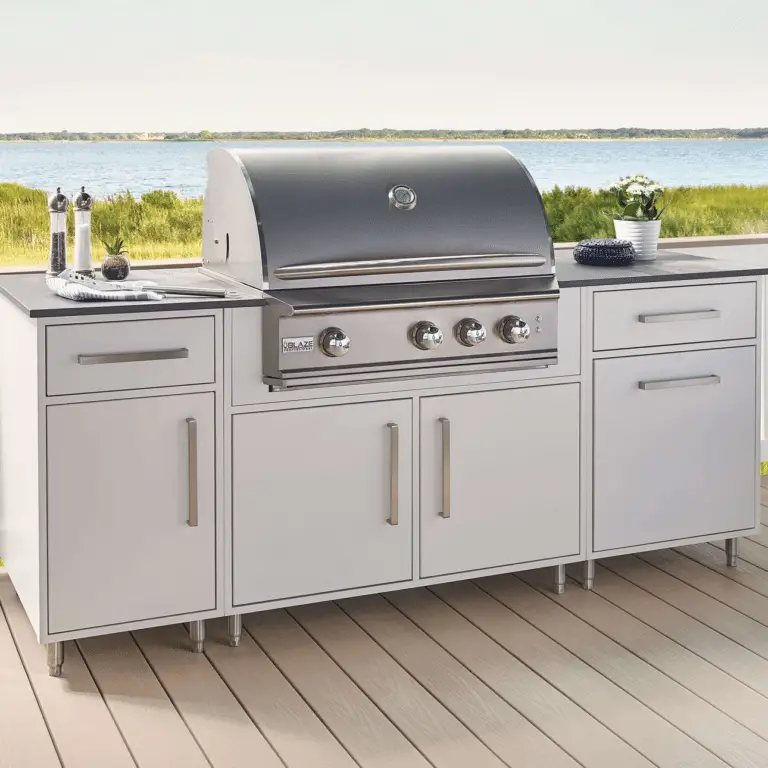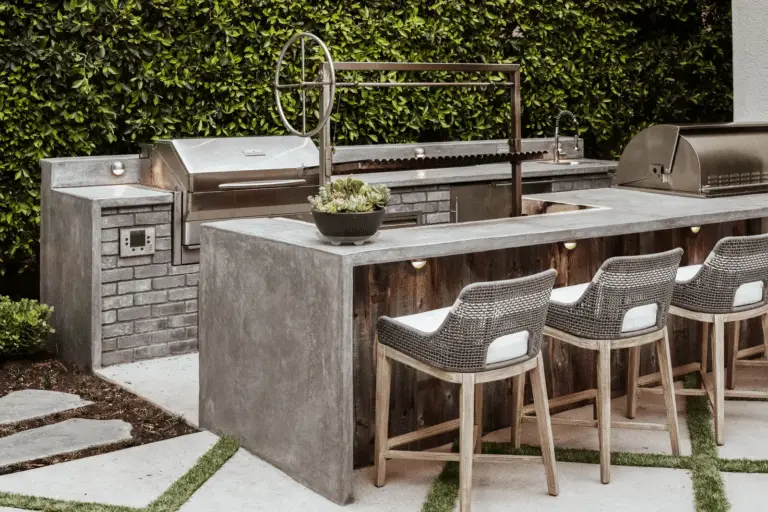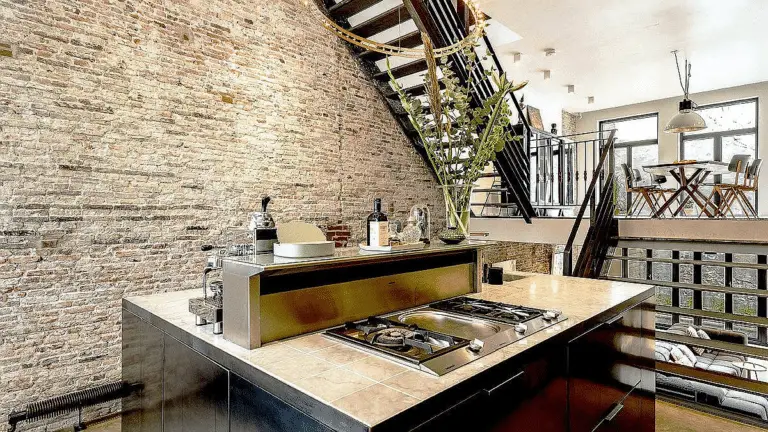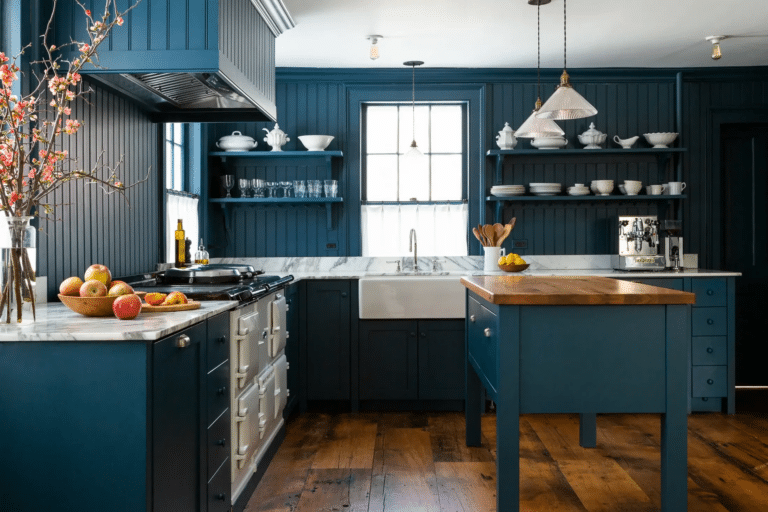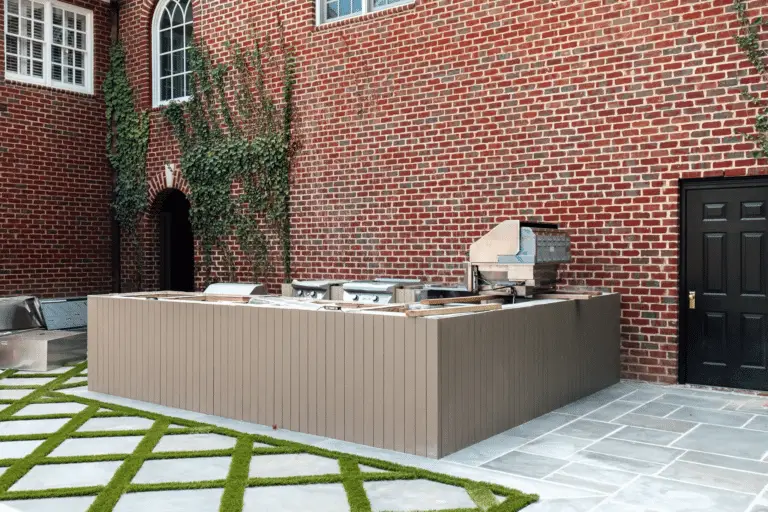Welcome to the world of rectangular open plan kitchen living room floor plans! Discover the unique charm of this design and why it’s gaining popularity. Effective planning and furniture selection play a crucial role in creating a balanced layout, while styling and decoration choices add personality and functionality to the space.
Dive into this blog post to learn how to seamlessly blend style and practicality in your rectangular open plan living area. Let’s make your space a beautiful and functional haven!
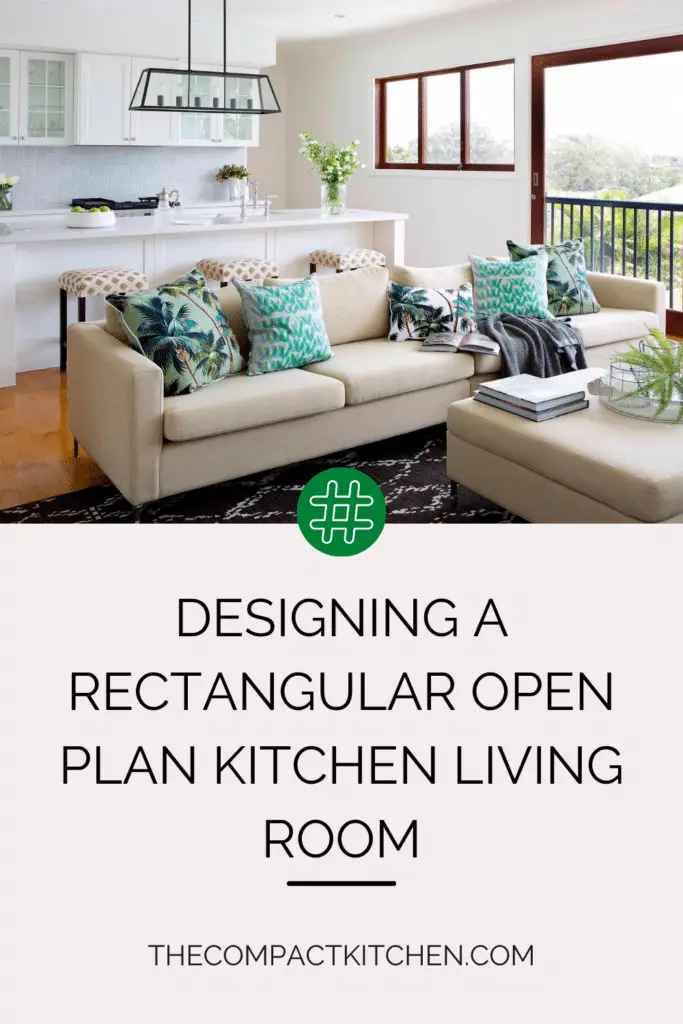
Introduction to Rectangular Open Plan Kitchen Living Room Floor Plans
When it comes to modern interior design, the rectangular open plan kitchen living room floor plan is a popular choice for homeowners looking to create a seamless and cohesive living space. This type of floor plan combines the kitchen and living room areas into one large, open area, perfect for entertaining guests and maximizing natural light. The rectangular shape of this design offers unique opportunities for optimizing space and creating a functional layout that suits your lifestyle.
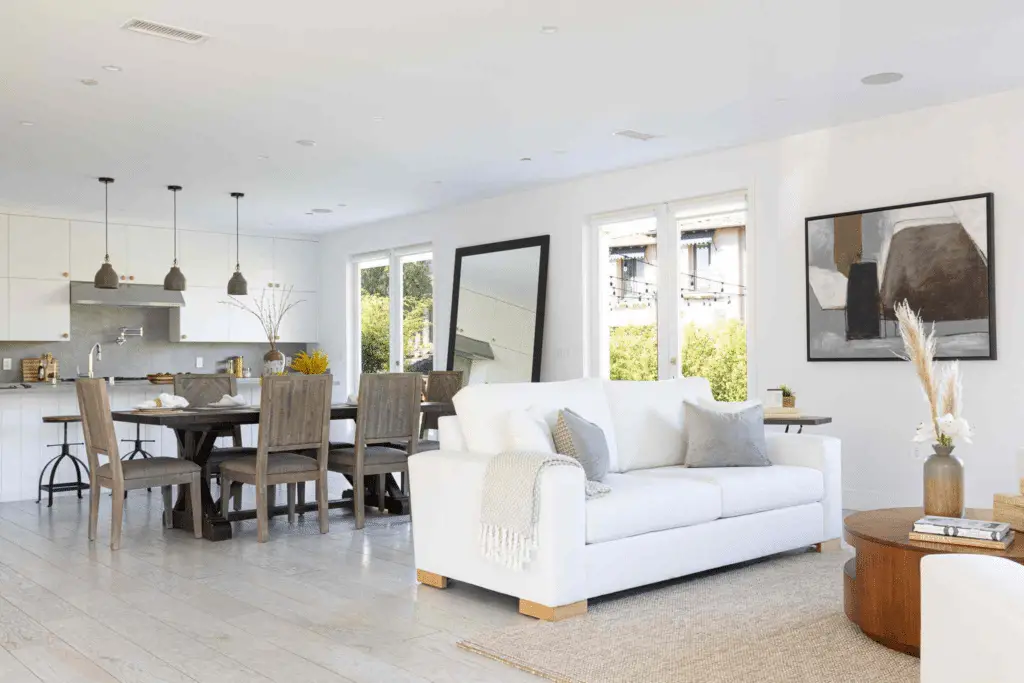
As the name suggests, an open plan kitchen living room is a layout that removes barriers between the kitchen and living room, allowing for a more social and connected space. The rectangular shape of this design provides a versatile canvas for designing a space that is both stylish and practical.
The growing popularity of rectangular open plan kitchen living room floor plans can be attributed to the benefits they offer. By combining the kitchen and living room areas, homeowners can enjoy a more spacious and airy atmosphere, making the space feel larger and more inviting. Additionally, this layout allows for better flow and communication between the different areas, making it easier to entertain guests and interact with family members while cooking or relaxing.
Deciding the Layout: Effective Planning
When it comes to designing a rectangular open plan kitchen living room floor plan, effective planning is essential to create a harmonious and functional space. The layout plays a crucial role in how the different areas flow together and interact within the space.
Importance of Positioning in Open Plan Designs
One of the key considerations when planning the layout of a rectangular open plan design is the positioning of the kitchen, dining area, and living room. Each area should be strategically placed to optimize the flow of the space and create a cohesive design.

For example, placing the kitchen near the dining area can make it easier to serve meals and interact with guests while cooking. Similarly, positioning the living room in a central location allows for easy access from both the kitchen and dining area, promoting social interaction and a sense of connection between the spaces.
Tips on Creating a Balanced and Spacious Layout
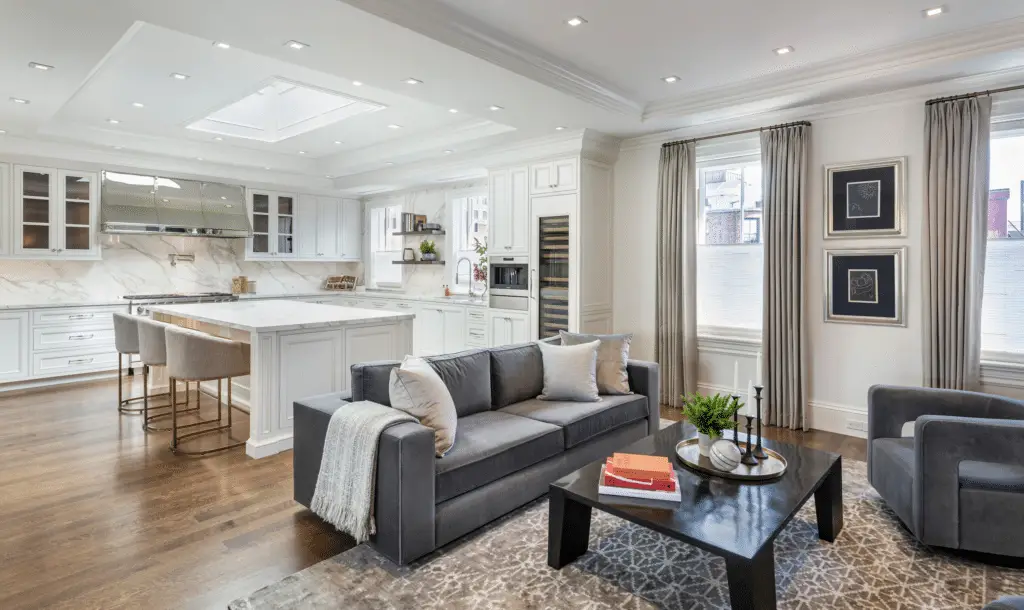
When designing a rectangular open plan kitchen living room floor plan, it’s important to consider the overall balance and spaciousness of the layout. Here are some tips to help you achieve this:
1. Use furniture placement to define zones within the open space, such as creating a seating area in the living room and a dining area near the kitchen.
2. Keep traffic flow in mind by leaving enough space between furniture pieces for easy movement and circulation throughout the space.
3. Utilize the natural lighting in the room to enhance the sense of space and create a bright and welcoming atmosphere.
4. Consider the scale and proportion of furniture pieces to ensure they fit well within the space and complement the overall design.
By taking these tips into consideration when planning the layout of your rectangular open plan kitchen living room floor plan, you can create a space that is both visually appealing and functional for everyday living.
Designing the Open Plan Living Room Kitchen: Style and Functionality
When it comes to creating a cohesive and functional space in a rectangular open plan kitchen living room floor plan, the design of the living room and kitchen areas plays a crucial role. By blending style and functionality together, you can achieve a space that not only looks great but also works well for everyday living.
Creating a Cohesive Design Flow
One of the key aspects of designing an open plan living room kitchen is ensuring a cohesive design flow between the two areas. This can be achieved through the use of complementary color schemes, materials, and furniture. For example, you can choose to match the cabinetry in the kitchen with the accents in the living room, or use similar flooring throughout both spaces to create a sense of unity.
By paying attention to the overall design scheme and choosing elements that tie the two areas together, you can create a seamless transition between the kitchen and living room, making the space feel larger and more harmonious.
Practical Considerations for Functionality
While style is important, it’s also crucial to consider the functionality of the space when designing an open plan living room kitchen. Efficient movement between the kitchen and living room areas is key, so be sure to plan the layout in a way that allows for easy navigation.
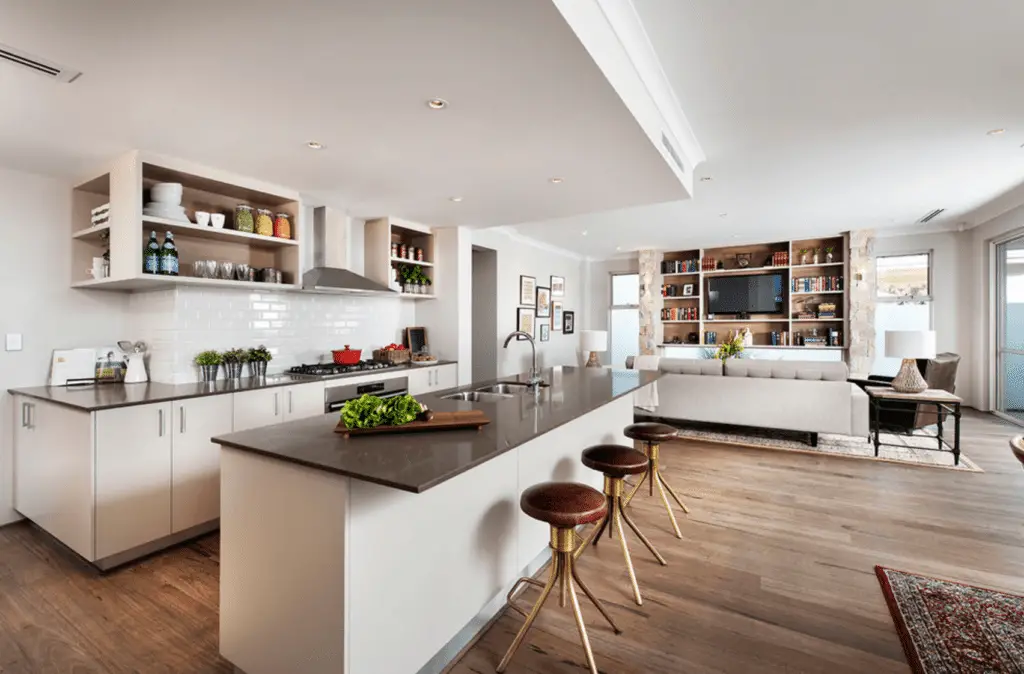
Additionally, noise levels and light penetration are factors to consider in an open plan design. To minimize noise disturbance, opt for noise-absorbing materials like rugs and curtains, and consider installing proper lighting fixtures to enhance the ambiance and functionality of the space.
When it comes to lifestyle design and interior decor in a rectangular open plan kitchen living room floor plan, striking a balance between style and function is the key to creating a space that is both visually appealing and practical for everyday living.
Furniture selection for the Rectangular Open Plan Kitchen Living Room
When it comes to designing a rectangular open plan kitchen living room, furniture selection plays a crucial role in creating a cohesive and functional space. Choosing the right furniture shapes, sizes, and placement can truly enhance the overall layout and flow of the room.
Complementing a Rectangular Layout
One key aspect to consider when selecting furniture for a rectangular open plan design is to complement the shape of the space. Rectangular rooms offer a unique challenge in terms of furniture placement, as you want to maximize the space without overwhelming it with too many pieces.

Opt for furniture with clean lines and sharp edges to match the rectangular layout. Avoid bulky or oversized pieces that can disrupt the flow of the room and make it feel cramped. Instead, opt for sleek and streamlined furniture that fits well within the space.
Zoning and Movement
Furniture plays a crucial role in zoning different areas within an open plan living room kitchen. By strategically placing furniture, you can create distinct zones for cooking, dining, and relaxing without the need for physical barriers.
Consider using furniture to guide movement throughout the space. For example, a sofa can act as a natural divider between the kitchen and living room area, while a dining table can separate the dining area from the rest of the room. This not only helps define different functions within the space but also promotes a sense of flow and cohesion.
Effective Use of Space
One of the primary benefits of a rectangular open plan kitchen living room is its potential for space optimization. Select furniture that serves multiple purposes, such as a coffee table with storage or a kitchen island with seating. This not only maximizes functionality but also helps maintain a clean and organized look.
Additionally, consider the scale of the furniture in relation to the size of the room. Opt for pieces that are proportionate to the space and leave enough room for comfortable movement and circulation. Overcrowding the space with furniture can make it feel cluttered and claustrophobic.
By carefully selecting furniture that complements the rectangular open plan layout, you can create a harmonious and inviting space that seamlessly blends the kitchen and living room areas. Remember to prioritize functionality, space optimization, and a cohesive design flow when choosing furniture for your open plan living room kitchen.
Incorporating Decorations in Rectangular Open Plan Kitchen Living Room
Decorating a rectangular open plan kitchen living room can be both exciting and challenging. With the right decor choices, you can transform your space into a cohesive and stylish environment that reflects your personal taste and lifestyle. Here are some key takeaways to consider when incorporating decorations in your rectangular open plan design.
Selecting Decorations for Aesthetic Enhancement
When choosing decorations for your open plan kitchen living room, it’s essential to select pieces that complement the overall design aesthetic. Consider the color palette, style, and theme of your space to ensure a cohesive look. Opt for decor items that tie the kitchen and living areas together while adding visual interest and personality to the space.
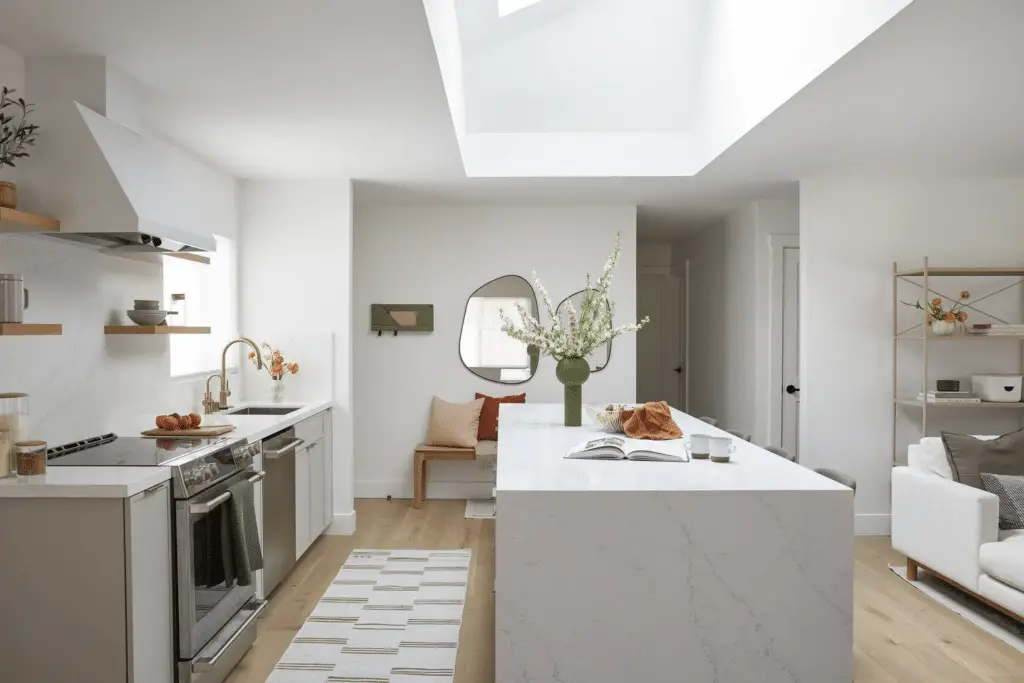
To create a cohesive design flow, incorporate elements that echo throughout both areas, such as matching throw pillows, rugs, or wall art. This will help create a sense of continuity and harmony between the kitchen and living room, making the space feel more connected and inviting.
Advice for Harmonizing Decorations
To achieve a harmonious look in your rectangular open plan kitchen living room, consider the scale and proportion of your decorations. Choose furnishings and decor items that are appropriately sized for the space to avoid overwhelming or crowding the rooms. A well-balanced mix of large statement pieces and smaller accents can create visual interest and depth in the space.
Additionally, pay attention to the placement of decorations to ensure a balanced and cohesive design. Arrange decor items in clusters or groupings to create focal points and help guide the eye through the space. Consider using elements like plants, mirrors, or decorative trays to add texture and dimension to your open plan design.
Avoiding Pitfalls in Decor Selection
While decorating your rectangular open plan kitchen living room, it’s essential to avoid common pitfalls that can disrupt the overall aesthetic and functionality of the space. Be mindful of clutter and overcrowding, as too many decorations can make the space feel chaotic and uninviting. Instead, opt for a few well-chosen pieces that make a statement without overwhelming the room.

Another common mistake to avoid is neglecting the lighting in your open plan design. Lighting plays a crucial role in setting the mood and ambiance of a space, so be sure to incorporate a mix of overhead lighting, task lighting, and ambient lighting to create a well-lit and inviting environment.
By carefully selecting and harmonizing decorations in your rectangular open plan kitchen living room, you can create a stylish and functional space that reflects your personal style and enhances your lifestyle. Remember to focus on creating a cohesive design flow, balancing scale and proportion, and avoiding common decor pitfalls to achieve a harmonious and inviting environment.
Wrapping Up: Embrace the Space!
Creating a harmonious rectangular open plan kitchen living room floor plan is all about balance and functionality. Remember to strategically position your kitchen, dining area, and living room for maximum flow. Select furniture and decorations that complement the space and enhance the overall design. Embrace the unique layout of your rectangular space and let your creativity shine. Cheers to a well-designed, open plan living space that you’ll love to spend time in!



