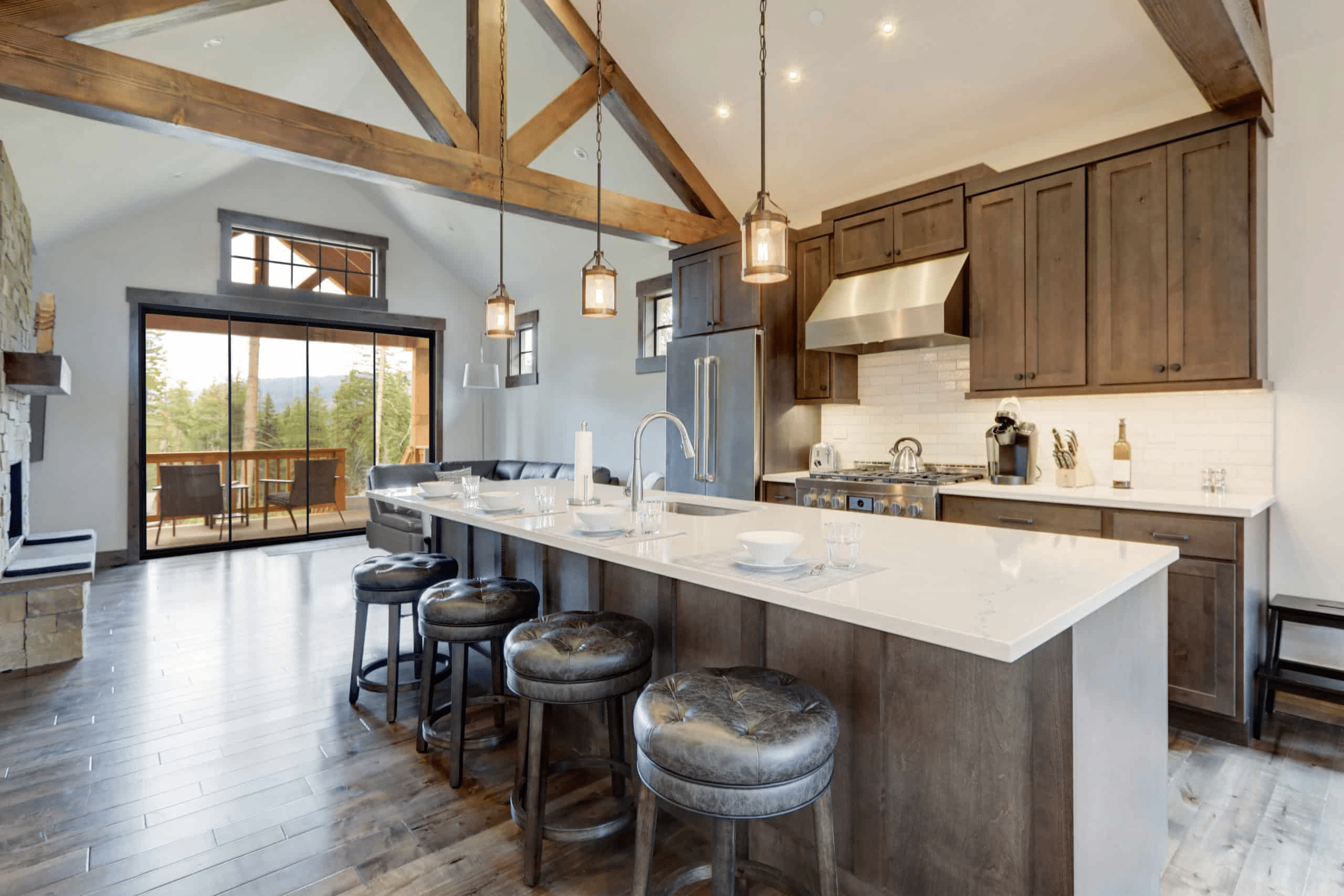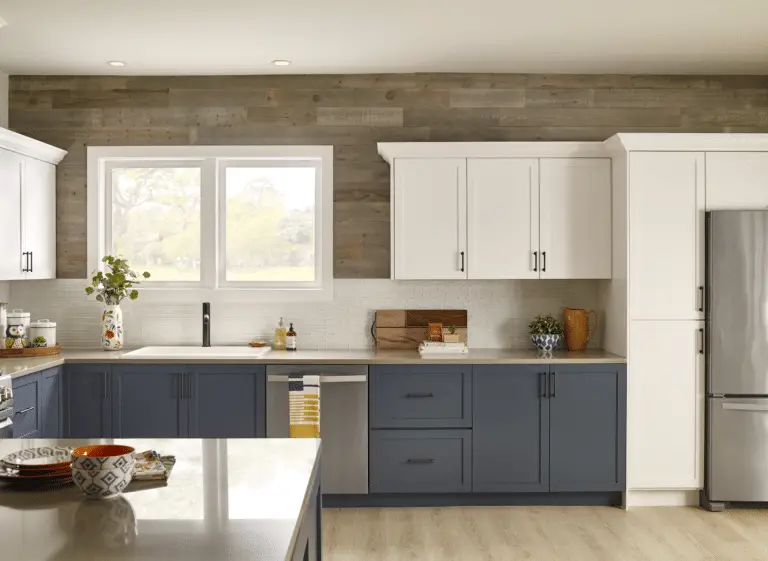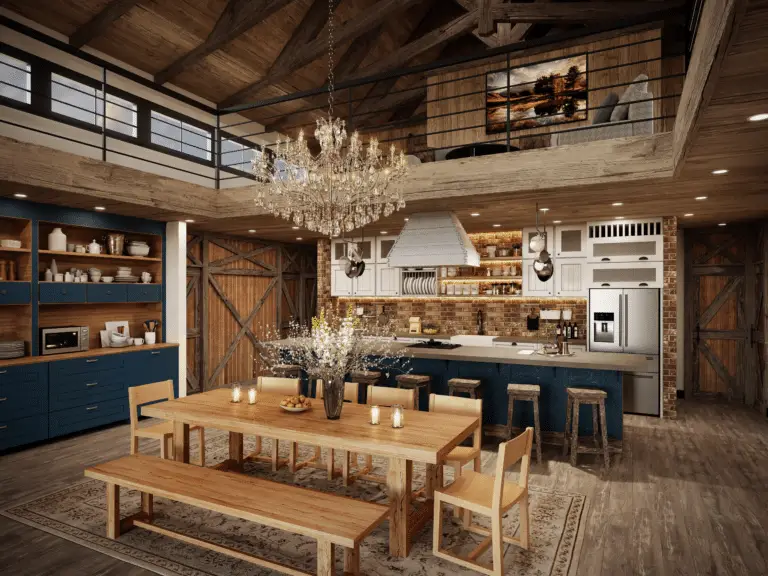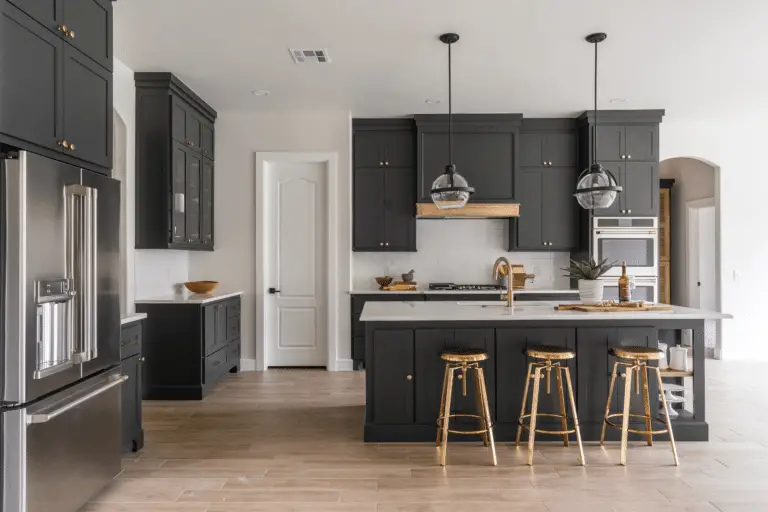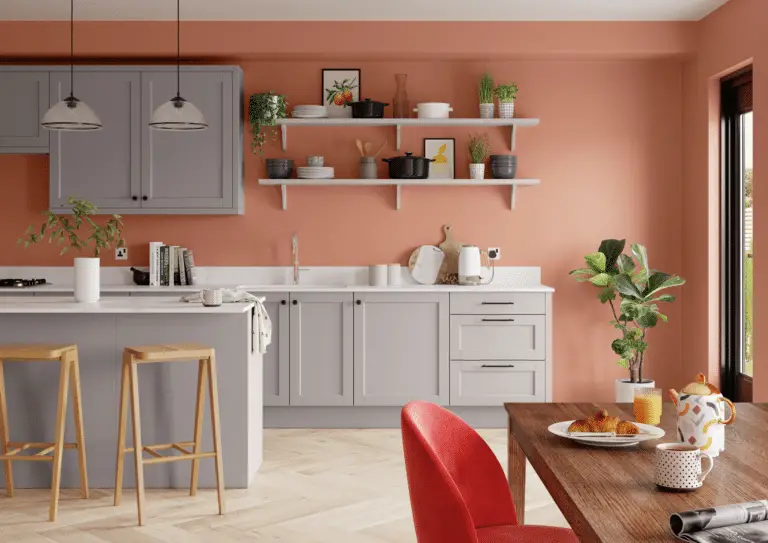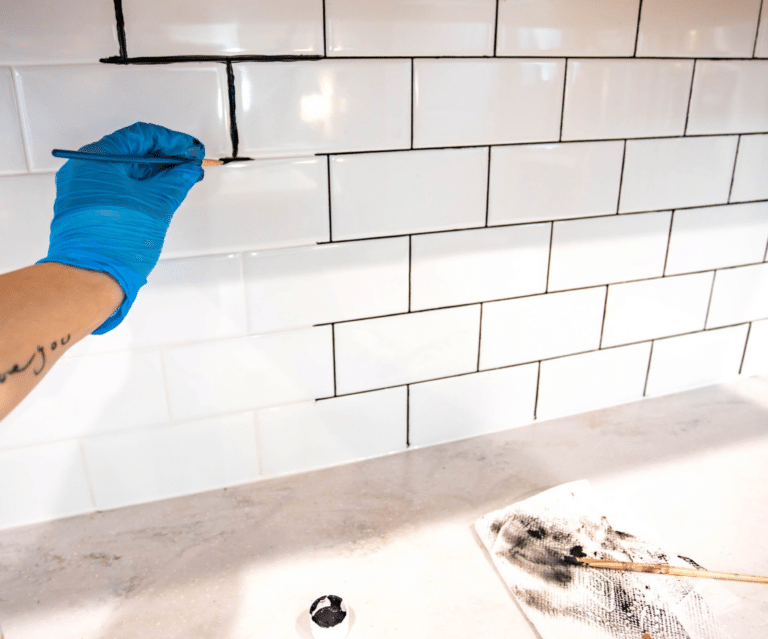Hey there, curious about Barndominium kitchens? Dive into the world of innovative space-saving solutions for these unique spaces! From clever storage ideas to optimizing workspaces and choosing the right furniture, we’ve got you covered.
Learn how to enhance functionality and maintain the aesthetic appeal of your Barndominium kitchen in this insightful blog post. Let’s make your kitchen the heart of your home, efficiently designed and visually appealing. Let’s get started!
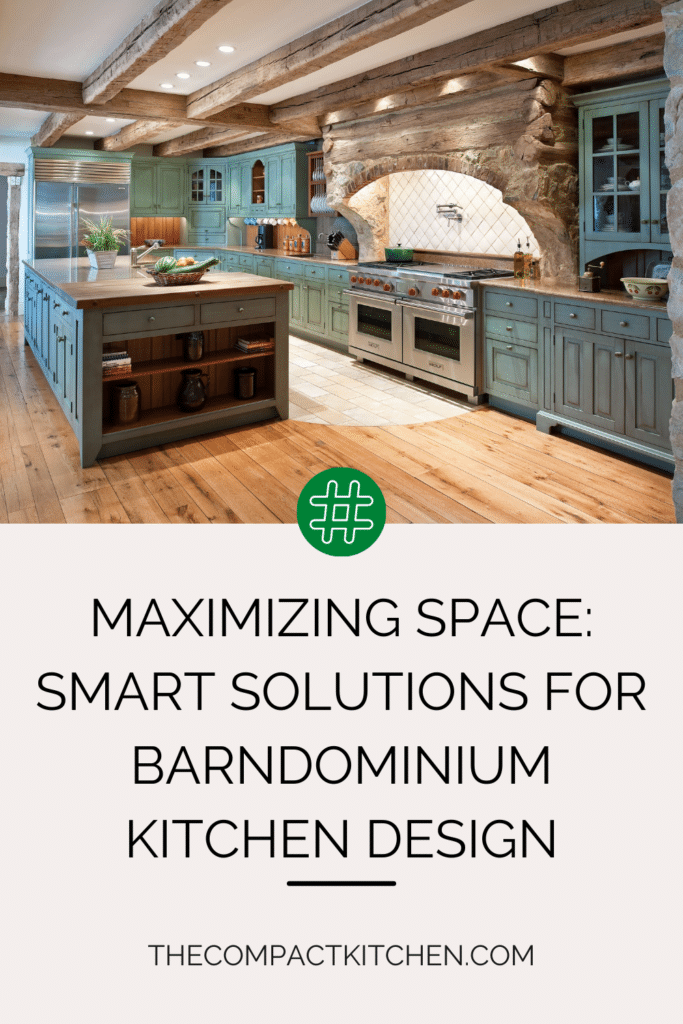
Introduction to Barndominium Kitchens
When it comes to barndominiums, the unique blend of rustic charm and modern living creates a distinct appeal. Among the various spaces, the kitchen holds a special place as the heart of the home. With open floor plans characterizing barndominiums, the need for space-saving solutions becomes paramount to ensure both functionality and aesthetic appeal.
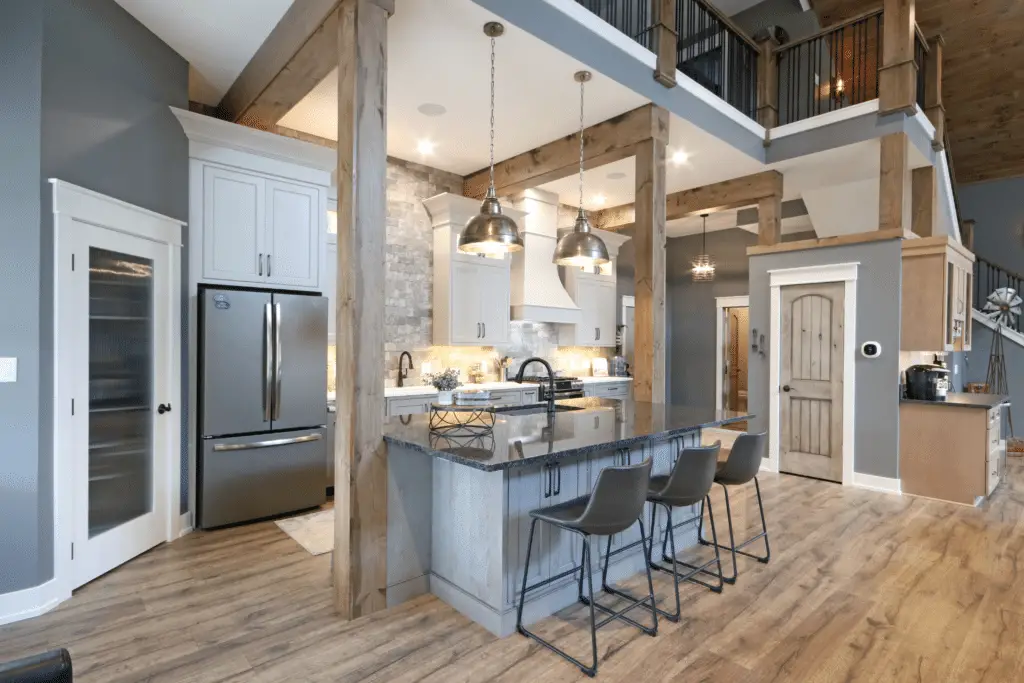
Barndominium kitchens differ from traditional kitchens due to their layout and design requirements. Understanding these unique needs is crucial to providing efficient solutions that make the most of the available space.
Key Takeaways:
- Barndominium kitchens require space-saving solutions due to their open floor plans.
- Efficient design is essential to meet the unique needs of barndominium kitchens.
As we delve deeper into this topic, we will explore various innovative ideas and strategies to optimize barndominium kitchens, from clever storage solutions to optimizing workspaces and selecting the right furniture.
Clever Storage Ideas for Barndominium Kitchens
When it comes to designing a barndominium kitchen, one of the biggest challenges is optimizing the available space. With open floor plans becoming a popular choice, finding clever storage solutions is essential to maintain a clean and organized kitchen space. Let’s explore some creative ideas for maximizing storage space in your barndominium kitchen.
Vertical Spaces
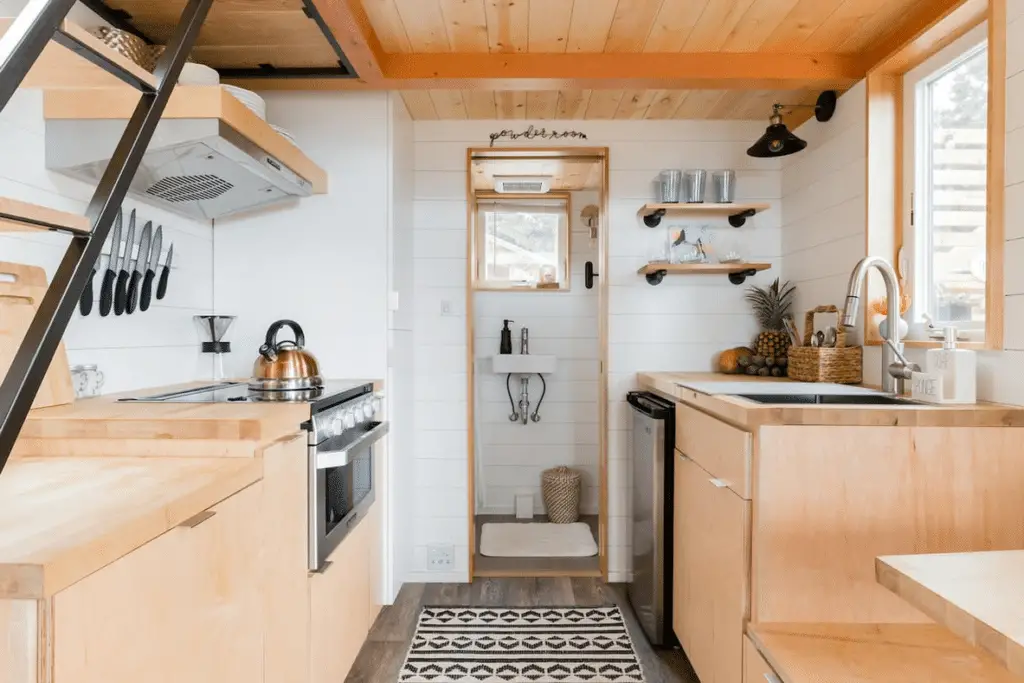
One of the most underutilized areas in any kitchen is the vertical space. By installing floor-to-ceiling cabinets or shelving units, you can take advantage of the height of your kitchen, creating additional storage without sacrificing valuable floor space. This is perfect for storing items that are not frequently used or for displaying decorative pieces that add a personal touch to your kitchen.
Ceiling-Height Cabinets
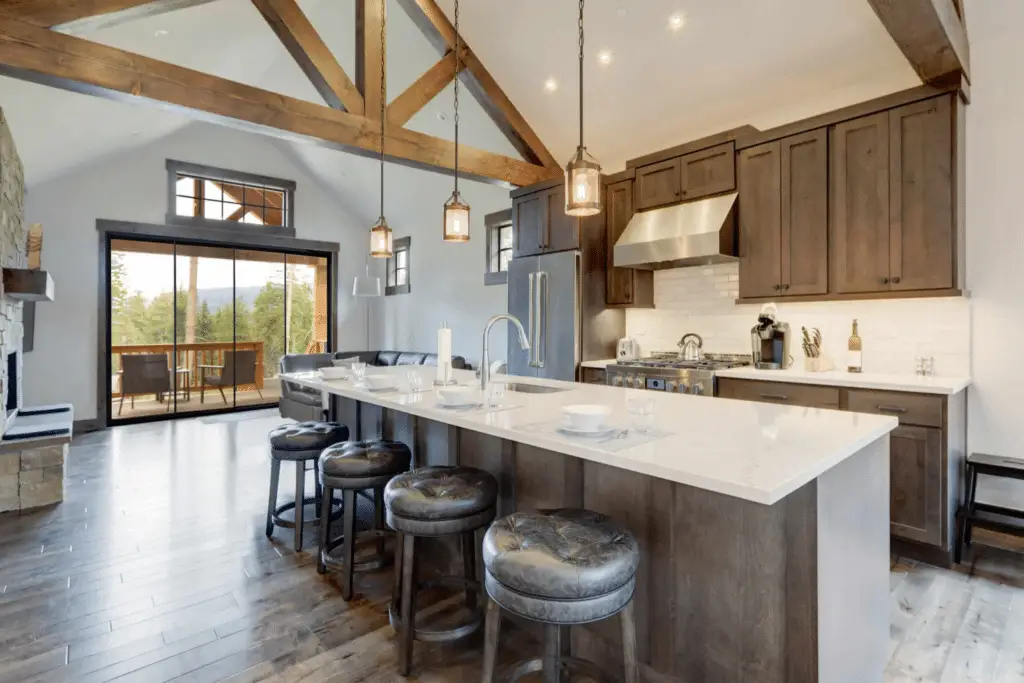
Another space-saving solution for barndominium kitchens is incorporating ceiling-height cabinets. These cabinets not only provide ample storage for cookware, dishes, and pantry items but also draw the eye upwards, giving the illusion of a larger space. By utilizing the height of your kitchen, you can keep clutter off the countertops and create a more streamlined look.
Integrated Appliances
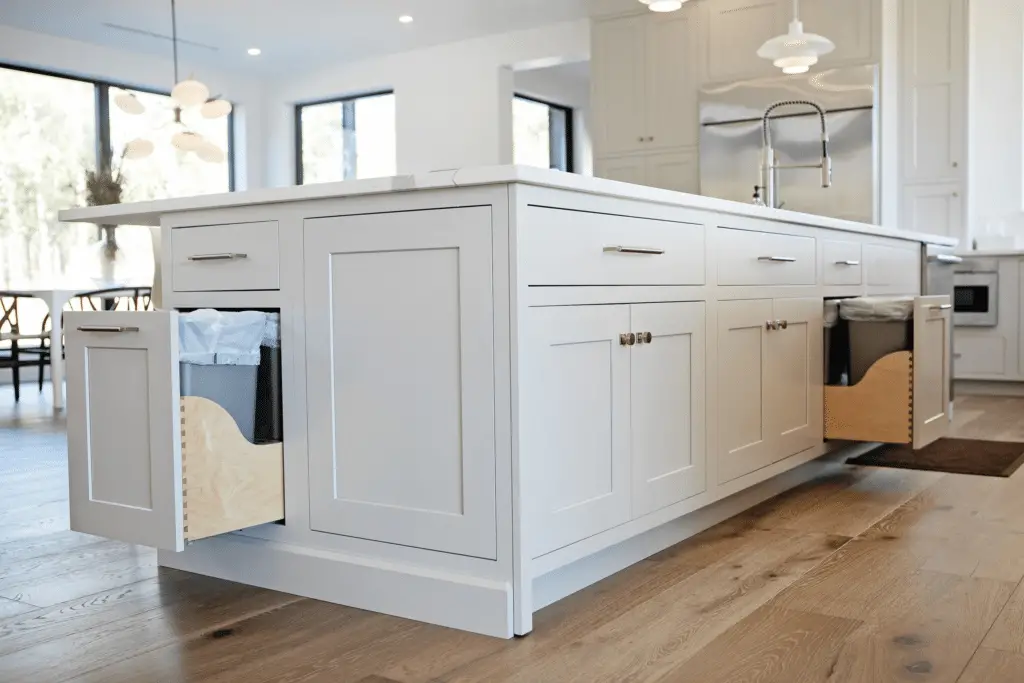
Integrating appliances into your cabinetry is another innovative way to save space in your barndominium kitchen. By installing built-in ovens, microwaves, or refrigerators, you can create a cohesive and seamless look while maximizing storage space. This not only adds to the overall aesthetic of your kitchen but also makes it easier to keep the space clean and organized.
By incorporating these clever storage ideas into your barndominium kitchen design, you can enjoy better kitchen organization and create a more functional space for cooking and entertaining. Remember, a well-organized kitchen not only looks aesthetically pleasing but also makes working in the kitchen more efficient and enjoyable.
Optimizing Workspaces in Barndominium Kitchens
When it comes to designing a functional and efficient kitchen in a barndominium, optimizing workspaces is crucial. One popular concept that can greatly enhance the efficiency of a kitchen is the use of kitchen triangles. The kitchen triangle refers to the layout of the cooking area, the sink, and the refrigerator, which should form a triangle shape for easy access and movement between the three key workspaces.
Efficiency with Kitchen Triangles
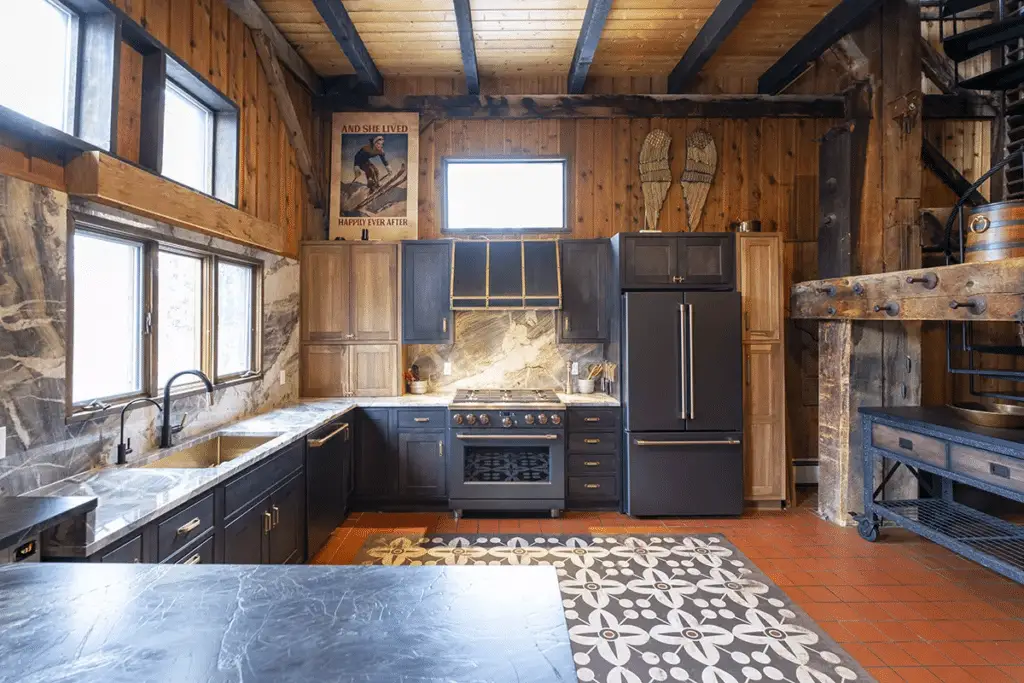
By strategically placing these three key elements in close proximity to each other, you can minimize the time and effort required to move between them while preparing meals. This concept is particularly beneficial in barndominium kitchens, where space is limited, and every inch of the kitchen needs to be utilized effectively.
When designing your barndominium kitchen, consider how the kitchen triangle can be incorporated into the layout. Keep in mind that the goal is to create a seamless workflow that allows you to move between the cooking, cleaning, and storage areas with ease.
Integrating Additional Workspaces
In addition to optimizing the kitchen triangle, another strategy for enhancing workspaces in barndominium kitchens is to incorporate fold-out counters or islands with built-in facilities. These versatile additions can provide extra prep space when needed and can be easily tucked away when not in use.
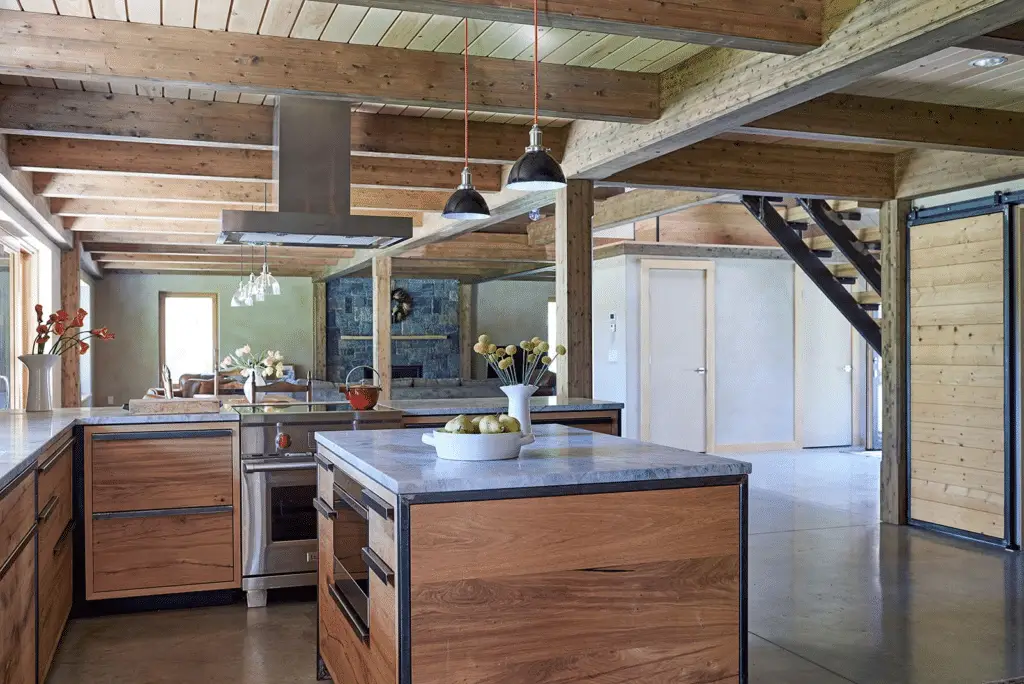
By utilizing space-saving solutions like fold-out counters, you can maximize the functionality of your kitchen without sacrificing valuable square footage. This type of innovative furniture choice not only enhances the efficiency of your kitchen but also adds a touch of versatility to the space.
When it comes to optimizing workspaces in barndominium kitchens, it’s all about finding creative solutions that make the most of the available space while maintaining a streamlined and organized look. By incorporating the concept of kitchen triangles and integrating additional workspaces into the design, you can create a kitchen that is both efficient and aesthetically pleasing.
Innovative Furniture Choices for Barndominium Kitchens
When it comes to outfitting your barndominium kitchen, choosing the right furniture is key to maximizing both space and functionality. In this section, we’ll explore some innovative furniture choices that can help you make the most of your kitchen area without sacrificing style.
Multi-Functional Furniture:
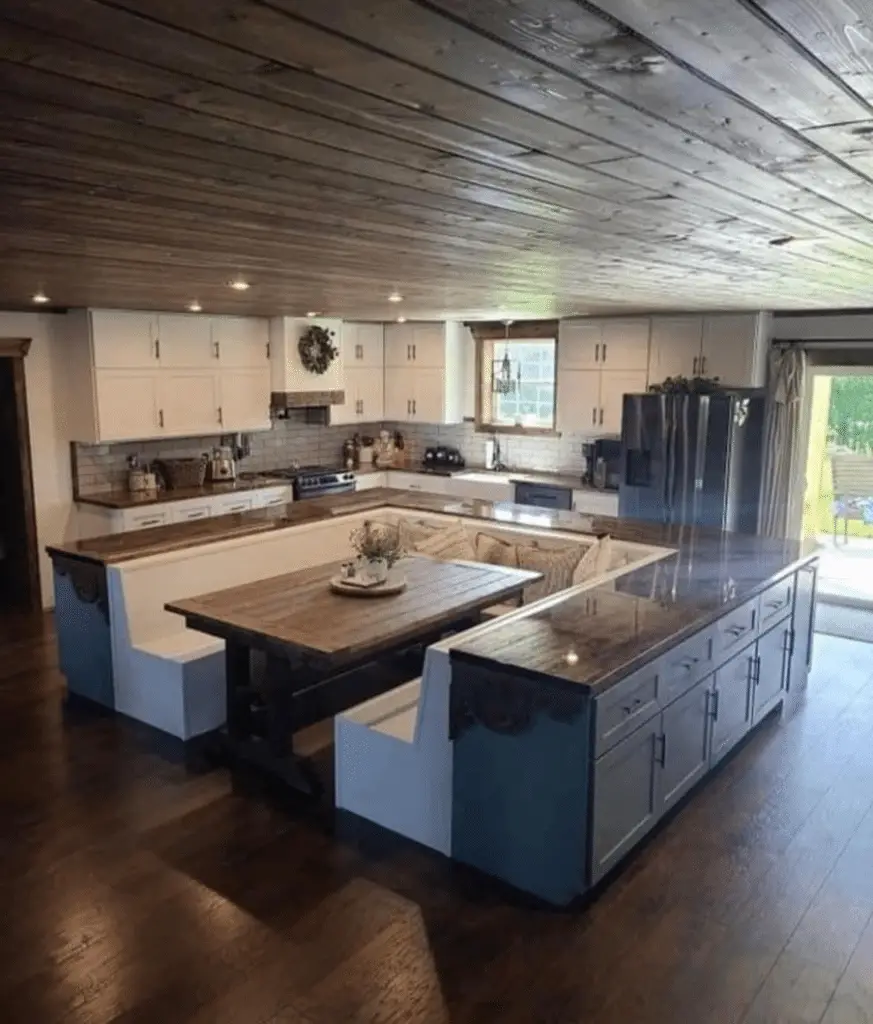
One of the best ways to optimize your barndominium kitchen space is by investing in multi-functional furniture pieces. Look for dining tables that can double as work surfaces, or kitchen islands with built-in storage compartments. These clever designs allow you to create additional work or eating areas without taking up precious square footage.
Collapsible Furniture:
If space is at a premium in your barndominium kitchen, consider incorporating collapsible furniture options. Folding chairs and tables can be easily stowed away when not in use, freeing up valuable floor space for cooking and entertaining. Additionally, collapsible shelving units or carts can provide extra storage on demand, then disappear when no longer needed.
Streamlined Aesthetic:
When selecting furniture for your barndominium kitchen, it’s important to consider the overall aesthetic of the space. Choose furniture materials and designs that complement the rustic charm of a barndominium while maintaining a streamlined look. Opt for simple, clean lines and neutral colors to create a cohesive and visually appealing kitchen environment.
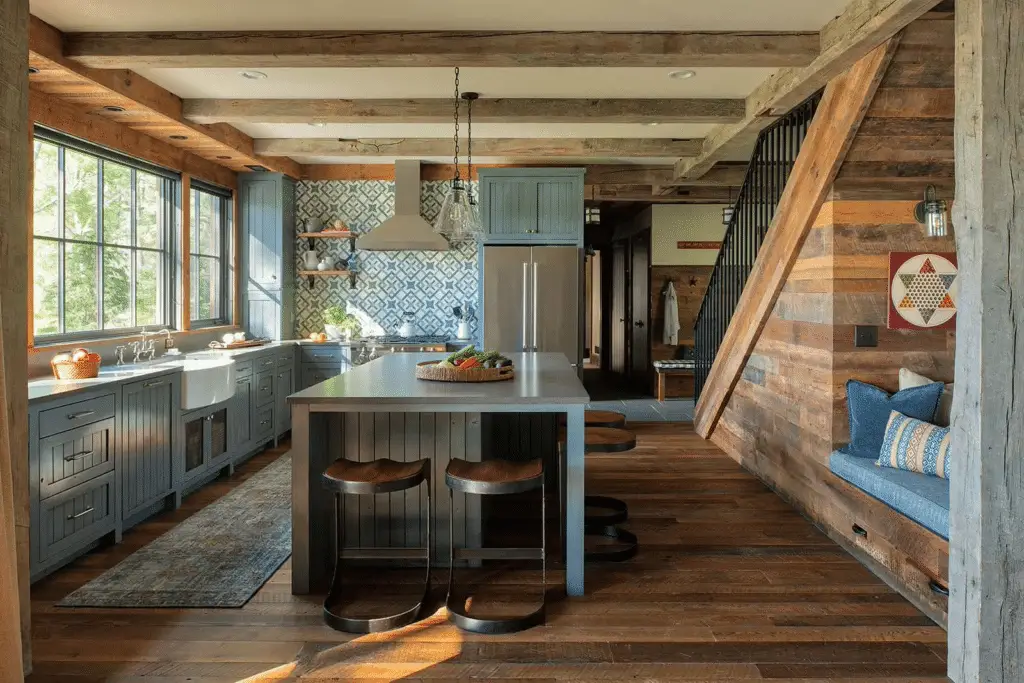
In conclusion, by incorporating multi-functional and collapsible furniture choices that blend seamlessly with the overall theme of your barndominium, you can create a kitchen that is both efficient and aesthetically pleasing. These innovative furniture solutions will help you maximize your space while enhancing the functionality of your kitchen area.
Enhancing Functionality and Aesthetic in Barndominium Kitchens
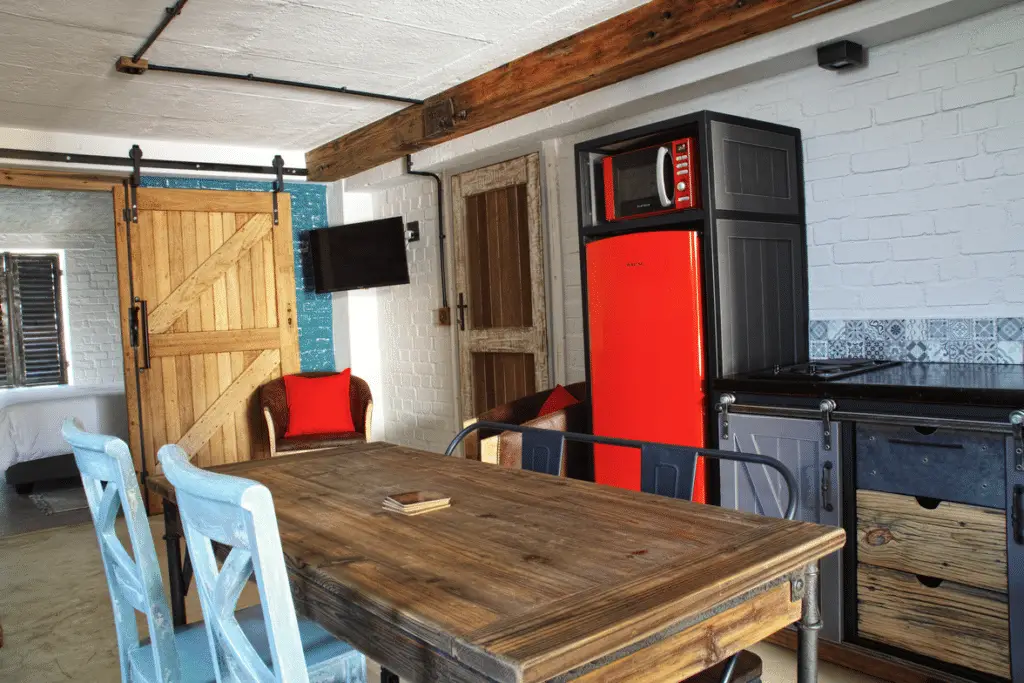
As we wrap up our exploration of space-saving solutions for barndominium kitchens, it’s essential to underscore the significance of balancing functionality and aesthetic appeal in these unique spaces. By implementing the right design strategies, you can create a kitchen that not only maximizes efficiency but also enhances the overall look and feel of your living space.
Maximizing Storage Space
One of the key takeaways from our discussion is the importance of clever storage ideas in barndominium kitchens. By utilizing vertical spaces, ceiling-height cabinets, and integrated appliances, you can optimize your storage capacity and keep your kitchen organized and clutter-free. This not only makes meal preparation more manageable but also contributes to a visually appealing kitchen environment.
Efficient Kitchen Design
When it comes to optimizing workspaces in barndominium kitchens, focusing on efficiency is paramount. By implementing the concept of kitchen triangles and incorporating fold-out counters and islands with built-in facilities, you can create a functional workspace that streamlines your cooking process. This ensures that every square inch of your kitchen is utilized effectively, enhancing both the practicality and aesthetic appeal of the space.
Streamlined Aesthetic
Lastly, innovative furniture choices play a crucial role in maintaining a streamlined aesthetic in your barndominium kitchen. Opting for multi-functional or collapsible furniture allows you to maximize your space without sacrificing style. By selecting furniture materials and designs that complement the overall theme of your barndominium, you can achieve a cohesive and visually pleasing look that ties the entire space together.
Bringing Charm to Barndominium Kitchens
In conclusion, incorporating clever storage ideas, optimizing workspaces, and choosing innovative furniture are key to enhancing functionality and aesthetic in barndominium kitchens. By utilizing vertical spaces, maximizing work areas, and selecting multi-functional furniture, you can create a kitchen that is both practical and visually appealing.
Remember, smart design is the secret ingredient to making the most of limited space in barndominium kitchens. So, go ahead, get creative, and transform your kitchen into a charming space that truly reflects your style and needs.

