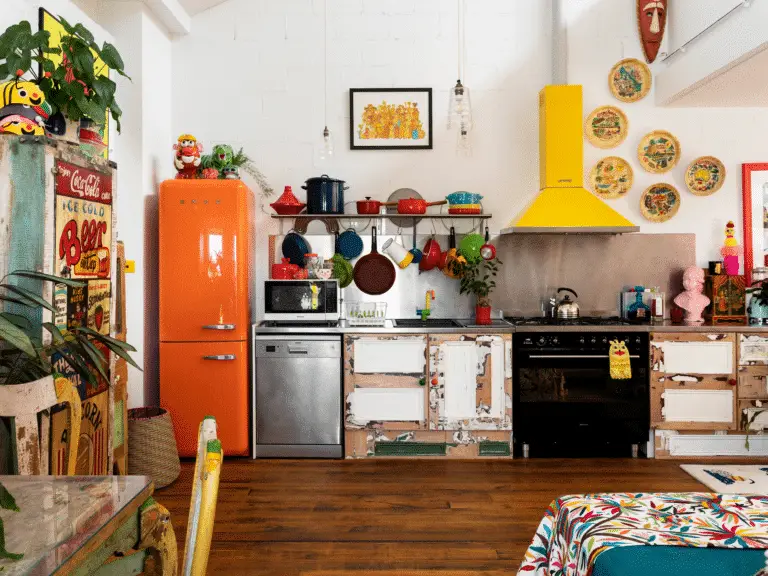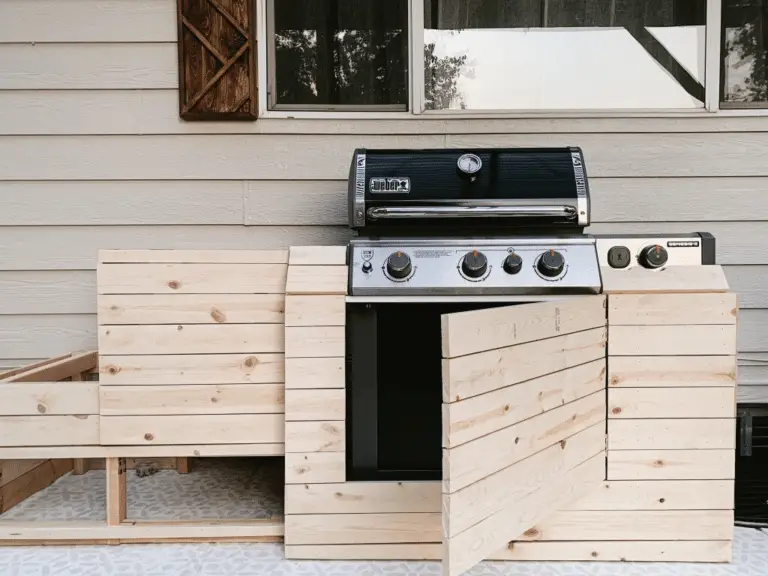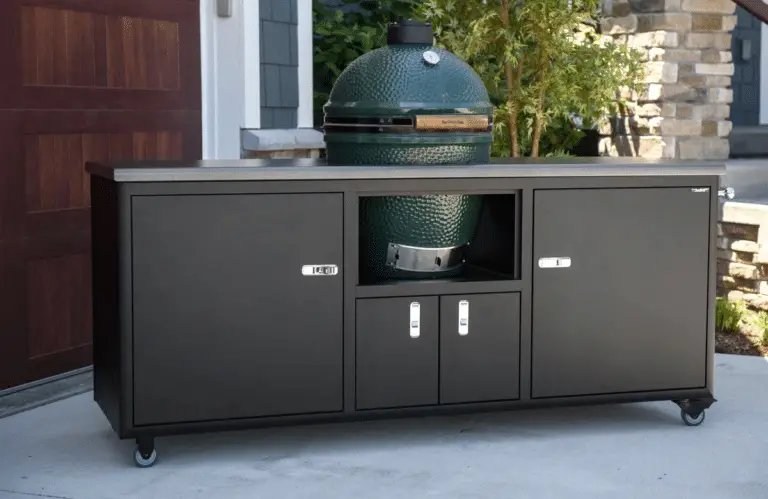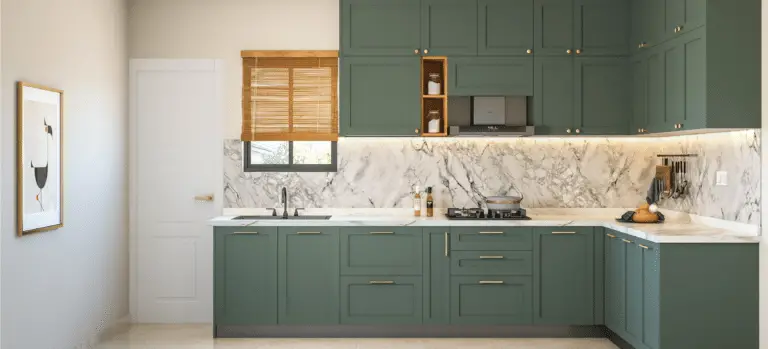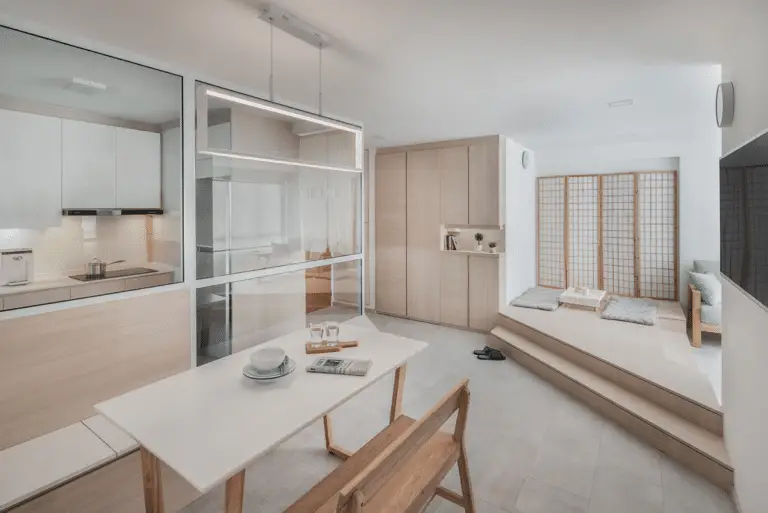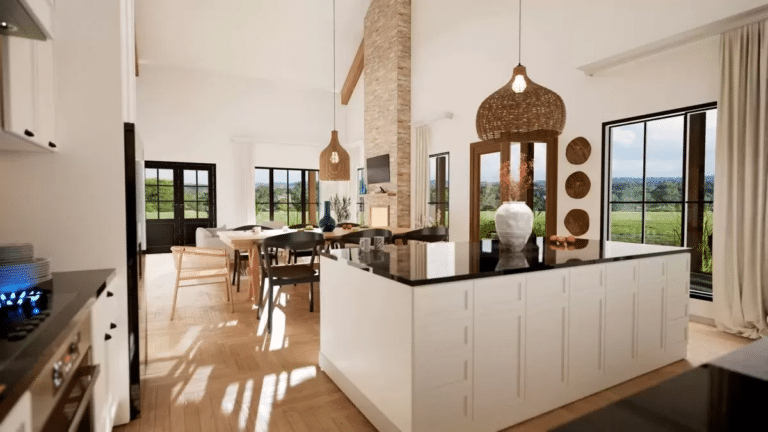Welcome to our blog post on maximizing the potential of rectangular open plan kitchens through effective furniture arrangement! As open plan layouts continue to gain popularity, understanding how to strategically arrange furniture becomes crucial.
We’ll explore essential furniture pieces, discuss the importance of functionality in arrangement, delve into design principles, and provide inspiring examples and ideas. Get ready to transform your kitchen space into a harmonious and visually pleasing environment. Let’s dive in!
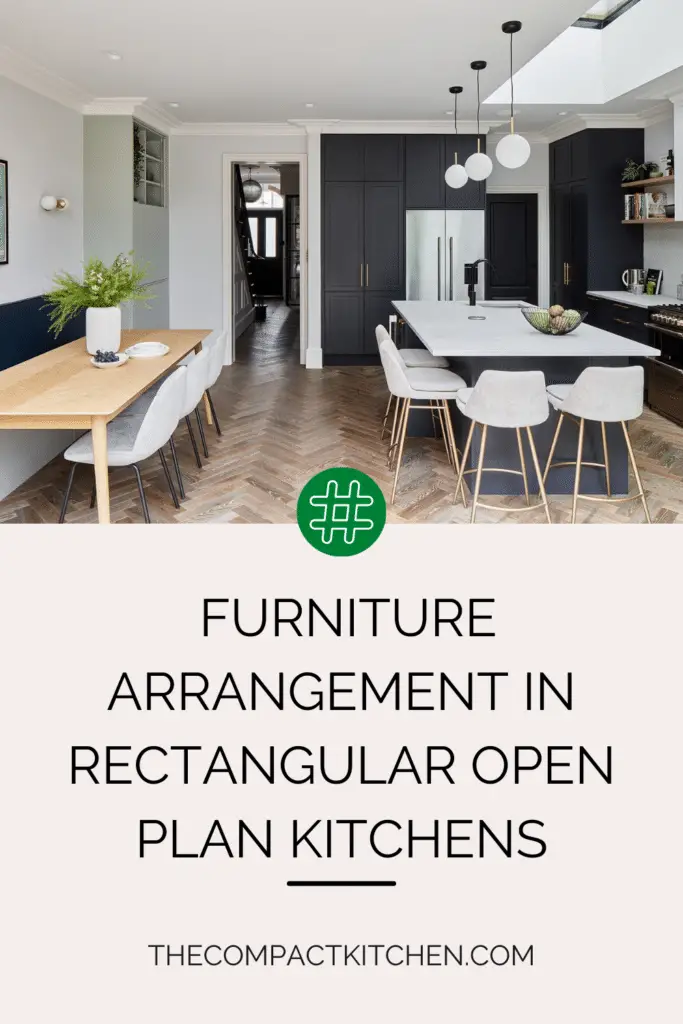
Understanding Open Plan Kitchen Layouts
Open plan kitchens have become increasingly popular in modern home design. This layout combines the kitchen, dining, and living spaces into one large area, creating a seamless flow and connectivity. One of the key factors in maximizing the functionality and aesthetics of an open plan kitchen is effective furniture arrangement.

Proper furniture arrangement is essential in open plan kitchens to ensure a harmonious layout that enhances both the practicality and visual appeal of the space. By strategically placing furniture pieces, you can create zones for cooking, dining, and socializing while maintaining a cohesive look throughout the room.
When planning the furniture layout for a rectangular open plan kitchen, consider the overall design scheme, traffic flow, and desired functionality. By carefully selecting and positioning furniture pieces, you can optimize the space and create a welcoming environment that meets your needs.
The Importance of Effective Furniture Arrangement
Effective furniture arrangement is crucial in maximizing the functionality and aesthetics of an open plan kitchen. By strategically placing furniture pieces, you can create distinct zones for different activities while maintaining a cohesive look throughout the space.

When arranging furniture in a rectangular open plan kitchen, consider the layout of the room, the flow of traffic, and the overall design scheme. By balancing functionality and visual appeal, you can create a space that is both practical and stylish.
Essential Furniture Pieces for Rectangular Open Plan Kitchens
When it comes to designing a functional and aesthetically pleasing rectangular open plan kitchen, the selection of furniture pieces plays a crucial role. The right furniture can not only enhance the overall look of the space but also improve its functionality. Let’s delve into the essential furniture pieces that are a must-have for any rectangular open plan kitchen.
Selecting Appropriate Furniture Pieces

Before diving into specific furniture items, it’s important to understand the significance of selecting appropriate pieces for your kitchen. The furniture you choose should not only complement the layout of your kitchen but also serve a practical purpose. When deciding on furniture pieces, consider the size of your kitchen, the amount of natural light, and your personal design preferences.
Exploring Essential Kitchen Furniture Items
One of the primary furniture pieces that can make a significant impact in a rectangular open plan kitchen is the kitchen island. A kitchen island provides additional countertop space, storage options, and can also serve as a breakfast bar or a casual dining area. It acts as a central focal point in the kitchen, tying together the cooking, dining, and socializing areas.

In addition to a kitchen island, a dining table and chairs are essential furniture pieces for any open plan kitchen. Whether you opt for a sleek modern dining set or a more rustic farmhouse-style table, make sure that the size and shape of the dining table complement the layout of your kitchen. The chairs should be comfortable and stylish, adding to the overall ambiance of the space.
Other furniture pieces to consider for your rectangular open plan kitchen include storage solutions such as cabinets, shelving units, and pantry organizers. These pieces not only help keep your kitchen organized but also contribute to the overall design aesthetic.
By carefully selecting and incorporating essential furniture pieces into your rectangular open plan kitchen, you can create a space that is both beautiful and functional. Remember to prioritize functionality and design cohesion when choosing furniture items, ensuring that they enhance the overall flow and appeal of your kitchen.
Arranging Furniture for Functionality
When it comes to designing the layout of your rectangular open plan kitchen, functionality should be at the forefront of your mind. No matter how beautiful your kitchen furniture may be, if it doesn’t serve a purpose and make your daily life easier, then what’s the point?
Consider Kitchen Workflow
One of the key aspects to keep in mind when arranging furniture in your kitchen is the workflow. Think about how you move around the space when cooking, cleaning, and entertaining. You want your furniture to support these activities, not hinder them.

For example, placing your kitchen island strategically in the center of the room can create a natural flow between cooking, prepping, and serving. Having the dining table close by can also make it easy to transition from cooking to dining without any obstacles in the way.
Strategies for Functionality
One strategy for ensuring functionality in your furniture arrangement is to create zones within your open plan kitchen. Designate specific areas for cooking, dining, and socializing, and place furniture accordingly.
Additionally, consider the placement of your kitchen appliances in relation to your furniture. Make sure your stove, sink, and refrigerator are in convenient locations to maximize efficiency in your cooking process.

Another tip is to incorporate multi-functional furniture pieces that can serve multiple purposes. For example, a kitchen island with built-in storage can help keep your space organized while also providing extra countertop space for food prep.
By carefully considering your kitchen workflow and strategically arranging your furniture, you can create a space that is not only visually appealing but also highly functional for your everyday needs.
Design Principles for Rectangular Open Plan Kitchens
When it comes to designing your rectangular open plan kitchen, incorporating key design principles can make a significant difference in the overall look and feel of the space. By focusing on balance, harmony, and emphasis in your furniture arrangement, you can create a visually pleasing kitchen that is both functional and stylish.
Balance
One of the most essential design principles to consider when arranging furniture in your open plan kitchen is balance. This involves distributing visual weight evenly throughout the space to create a sense of equilibrium. To achieve balance, you can place larger furniture pieces, such as a kitchen island, in the center of the room, surrounded by smaller pieces like dining tables and chairs. This will help prevent the space from feeling lopsided or cluttered.
Harmony
Harmony is another crucial design principle that can enhance the overall aesthetic of your rectangular open plan kitchen. By ensuring that your furniture pieces work together cohesively, you can create a harmonious and unified look. Consider coordinating your furniture in terms of color, style, and material to achieve visual harmony. For example, if you have a modern kitchen design, opt for sleek, minimalist furniture pieces that complement each other.
Emphasis

Adding emphasis to certain elements in your open plan kitchen can help create focal points and draw attention to specific areas of the space. When arranging furniture, think about incorporating statement pieces that serve as visual anchors. For instance, a unique lighting fixture above the dining table or a vibrant area rug underneath the kitchen island can add emphasis and personality to the room. By strategically placing these eye-catching elements, you can enhance the overall design impact of your kitchen.
Furniture Arrangement Examples and Ideas
When it comes to designing a rectangular open plan kitchen, the arrangement of furniture plays a crucial role in creating a functional and visually appealing space. To help you make the most out of your kitchen layout, here are some inspiring examples and ideas that you can incorporate into your own kitchen:
Utilize Kitchen Islands for Multi-Functional Spaces
One of the most popular furniture pieces in open plan kitchens is the kitchen island. Not only does it provide extra storage and counter space, but it also serves as a focal point for the room. Consider placing bar stools around the island to create a cozy breakfast nook or a casual dining area. This setup encourages social interaction while maximizing the functionality of the space.
Create Zones for Different Activities

Dividing your open plan kitchen into distinct zones can help streamline your daily activities. For example, designate one area for cooking by arranging your stove, sink, and countertop in a triangular layout for efficient workflow. Another area can be used for dining by placing a table and chairs near the kitchen island or along a wall. By clearly defining different zones, you can prevent clutter and confusion while optimizing the space.
Experiment with Different Furniture Layouts
Don’t be afraid to think outside the box when arranging furniture in your rectangular open plan kitchen. Consider placing a sofa or a cozy armchair near the kitchen area to create a cozy seating area for reading or relaxing. Adding a rug underneath the furniture can help define the space and add a touch of warmth to the room. By mixing and matching different furniture pieces, you can create a personalized and inviting environment that reflects your style.
Maximize Vertical Storage
In a rectangular kitchen layout, vertical space is often underutilized. To make the most out of your kitchen storage, consider installing tall cabinets or shelves along the walls. This not only provides ample storage for cookware and pantry items but also draws the eye upward, making the room feel more spacious. Add decorative baskets or bins to the shelves to keep items organized and visually appealing.

By applying these furniture arrangement examples and ideas to your own rectangular open plan kitchen, you can create a space that is both stylish and functional. Remember to consider the flow of the room, incorporate different zones for various activities, and utilize vertical storage to make the most out of your kitchen layout. With some creativity and strategic planning, you can design a kitchen that meets your needs while reflecting your personal style.
Wrapping Up
In conclusion, creating a functional and visually appealing rectangular open plan kitchen involves understanding the layout, choosing the right furniture pieces, arranging them for optimal functionality, applying design principles, and drawing inspiration from innovative ideas.
Remember, a well-arranged kitchen is not just about aesthetics but also about enhancing your daily cooking experience. So, get creative, experiment with different layouts, and make your kitchen the heart of your home. Happy cooking! 🍳🌟



