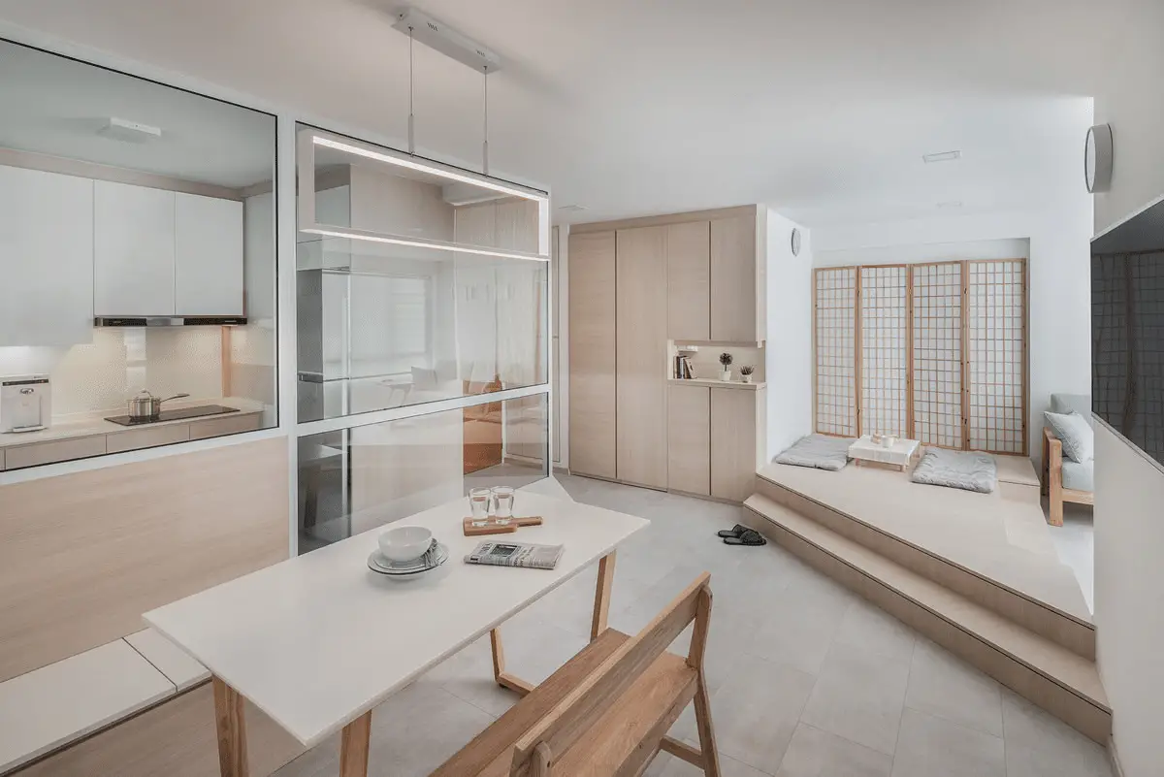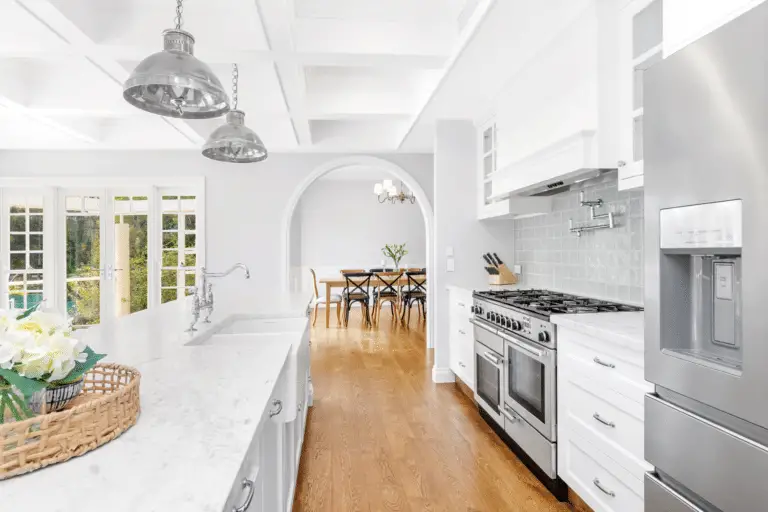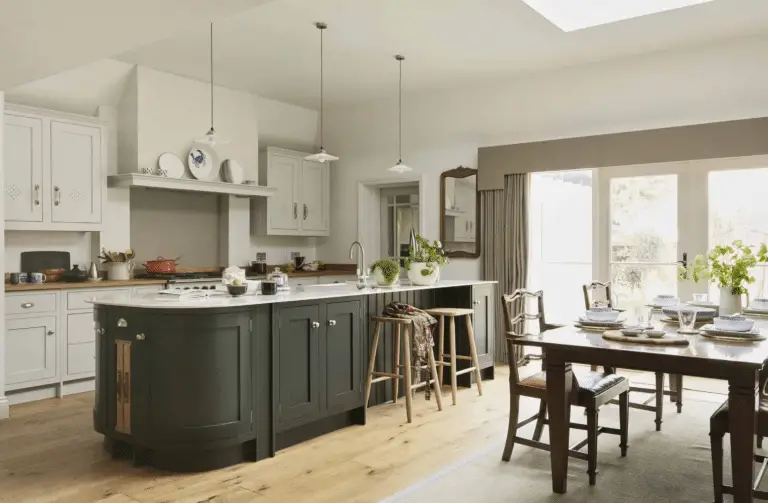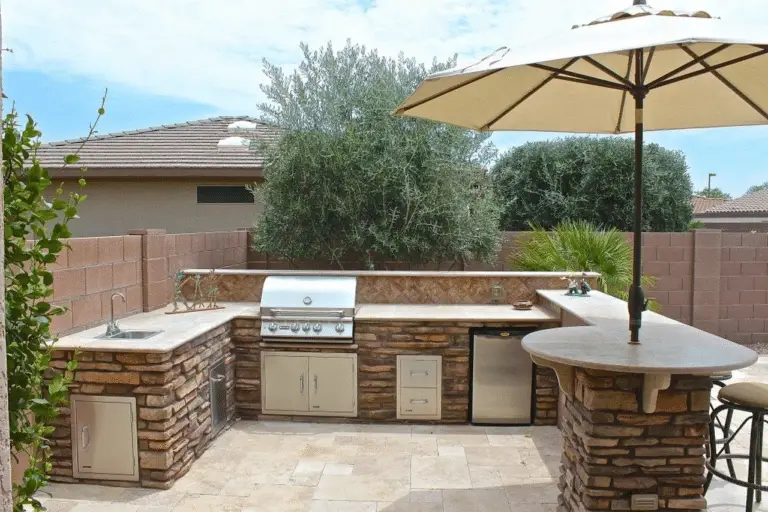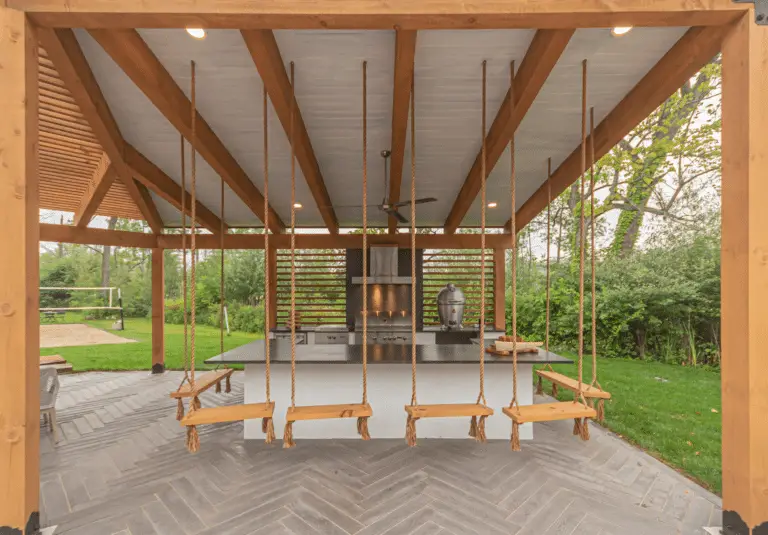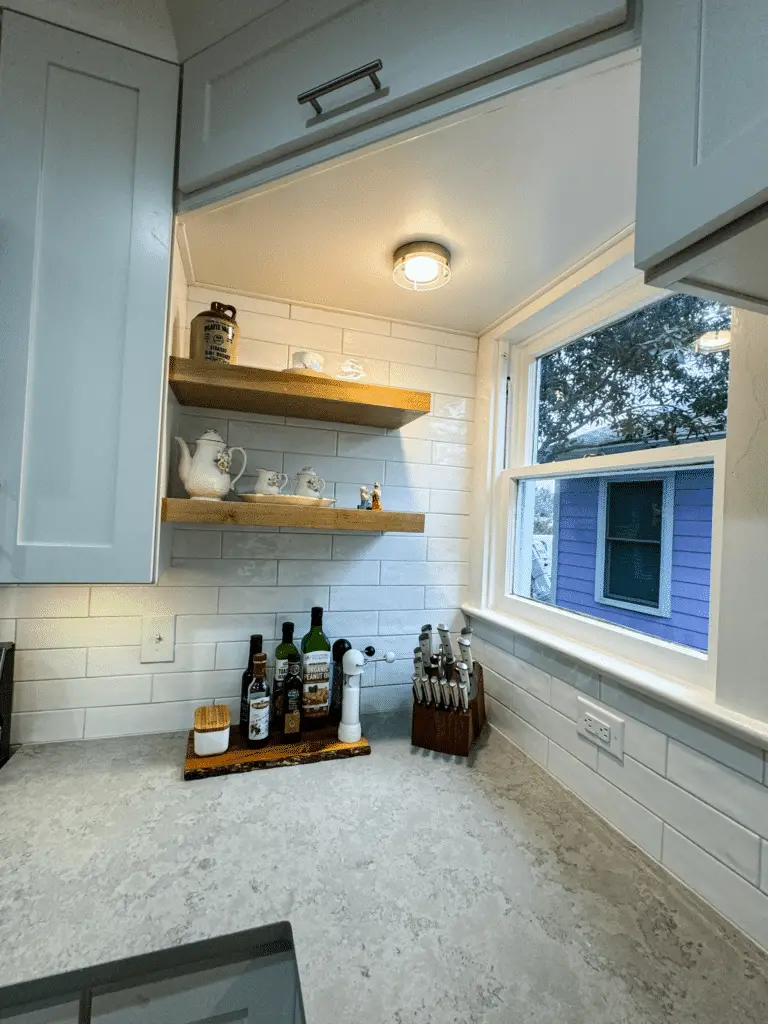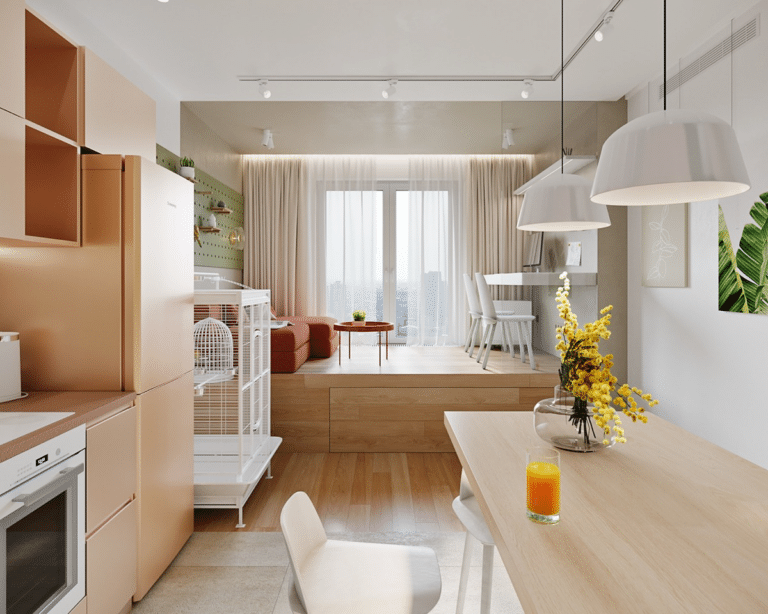Are you looking to renovate your split-level kitchen but not sure where to start? From understanding the layout to choosing the right materials, our blog post has got you covered with practical tips and solutions.
Learn how to maximize space, create a more open and interactive kitchen, and select durable materials. Get ready to transform your split-level kitchen into a stylish and functional space with our renovation tips. Let’s get started!

Understanding Split-Level Kitchen Design
When it comes to renovating a split-level kitchen, understanding the unique layout of this type of kitchen is crucial. Unlike traditional kitchens that are all on one level, split-level kitchens are divided into different levels, each serving a specific purpose. This design allows for a more creative and visually appealing space, but it also presents its own set of challenges.
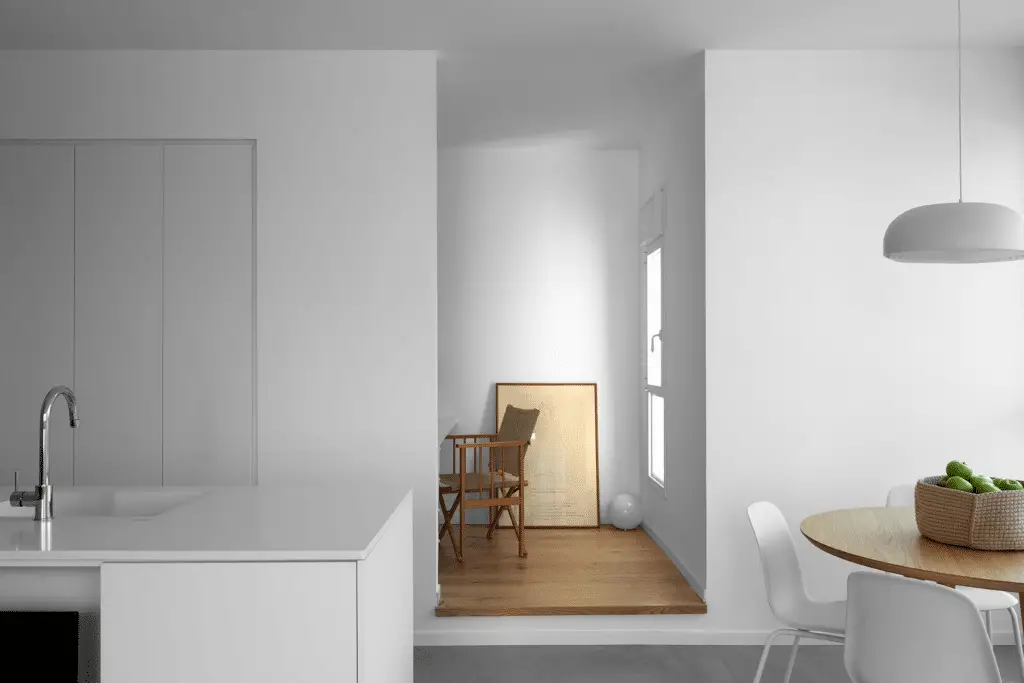
One of the key differences between a split-level kitchen and other kitchen layouts is the separation of different functional areas. For example, the cooking and food preparation area may be on one level, while the dining and entertaining space is on another. This division can create a more dynamic and interactive cooking experience, but it also requires careful planning to ensure that the flow of the space is cohesive and functional.
When designing a split-level kitchen, it’s important to consider how each level will be used and how they will interact with each other. This may involve creating visual cues, such as using different flooring materials or colors to delineate each area, or incorporating elements like half walls or kitchen islands to define the boundaries between spaces.
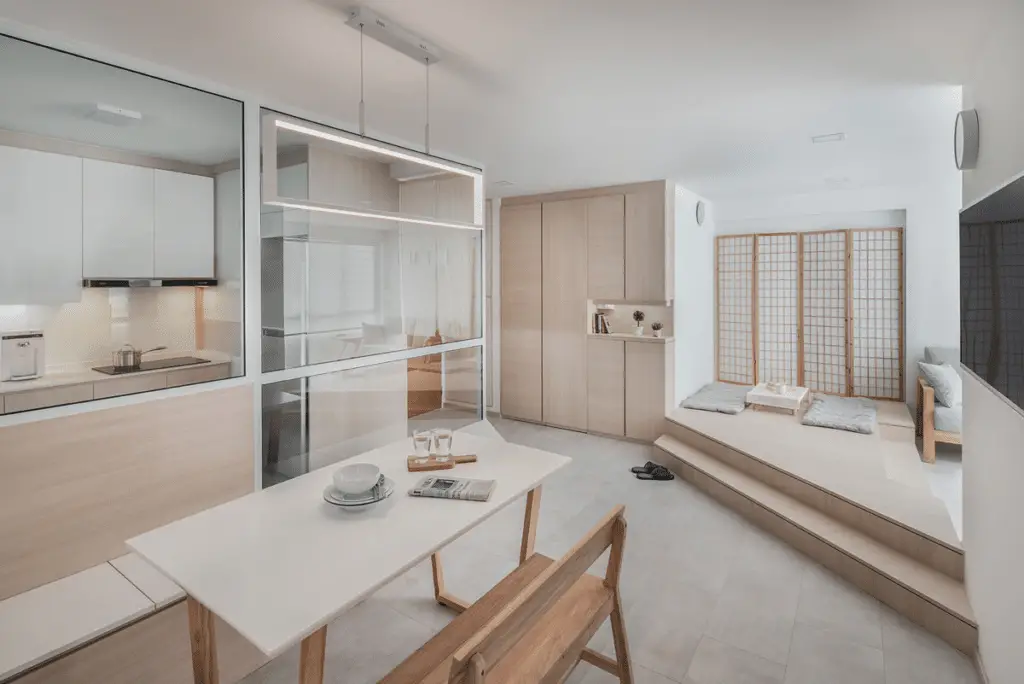
Ultimately, understanding the layout of a split-level kitchen allows you to make informed decisions about how to best utilize the space and create a design that is both practical and visually appealing. By embracing the unique challenges and opportunities that come with split-level kitchen design, you can create a kitchen that is truly one-of-a-kind.
Planning and Design Tips for Split-Level Kitchen Renovation
When it comes to renovating a split-level kitchen, proper planning and design are essential for maximizing both the functionality and aesthetics of the space. As you embark on this journey, keep in mind a few key tips that will help you make the most of your renovation project.
Importance of Proper Planning and Design
Before diving into any renovation work, take the time to carefully plan out your project. Consider factors such as the layout of your existing kitchen, your budget, and your personal style preferences. By having a clear plan in place, you can ensure that the renovation process runs smoothly and that the end result meets your expectations.
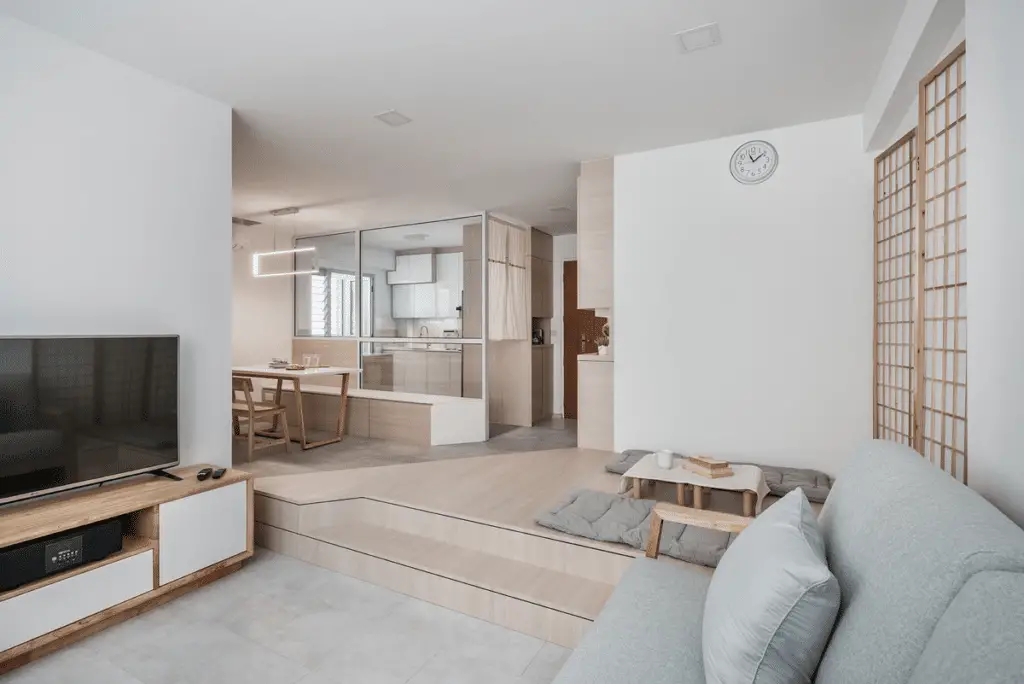
When it comes to design, think about how you can make the most of the unique layout of a split-level kitchen. Consider incorporating elements such as different flooring materials for each level, or utilizing the varying ceiling heights to create visual interest. By embracing the distinct features of a split-level kitchen, you can create a space that is both functional and visually appealing.
Ideas for Maximizing Space Utilization in Split-Level Kitchens
One of the key challenges of renovating a split-level kitchen is maximizing space utilization. With multiple levels to work with, it’s important to think creatively about how to make the most of every square inch. Consider installing custom cabinets that make use of the unique angles and corners of a split-level kitchen, or incorporating built-in seating areas to maximize space efficiency.
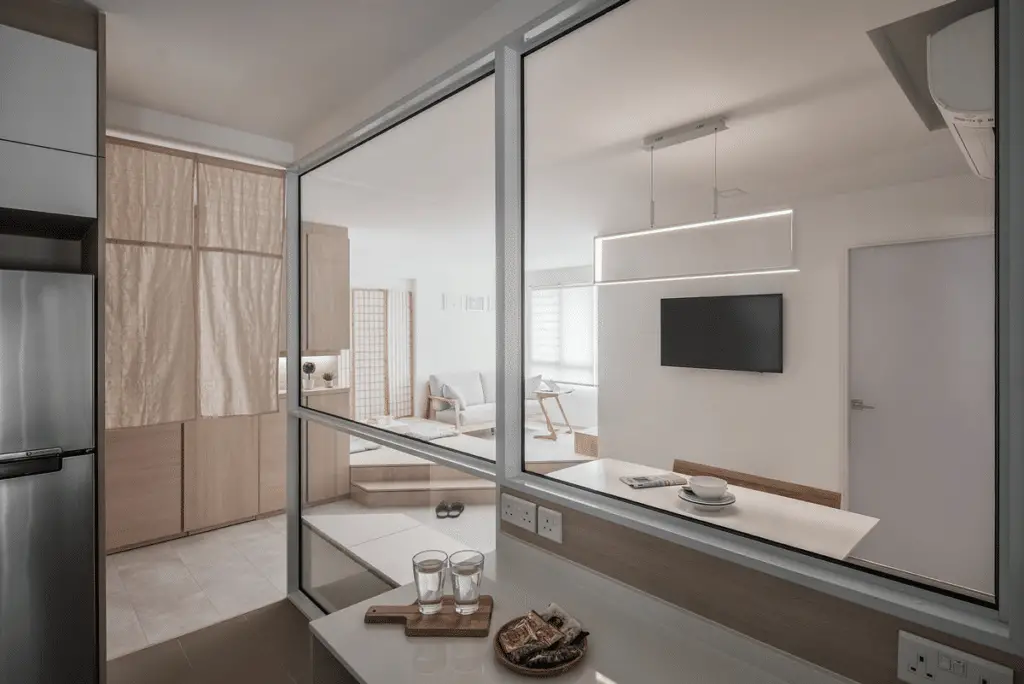
Additionally, think about how you can create a seamless flow between the different levels of your kitchen. Consider using consistent color schemes or materials throughout the space to create a sense of unity, or installing architectural elements such as open shelving or columns to visually connect the different levels. By carefully planning the layout of your split-level kitchen, you can create a space that is both practical and visually cohesive.
Whether you’re a seasoned DIY enthusiast or working with a professional contractor, these planning and design tips will help guide you through the renovation process and ensure that your split-level kitchen becomes a functional and stylish space that you can enjoy for years to come.
Choosing the Right Materials for Your Split-Level Kitchen Renovation
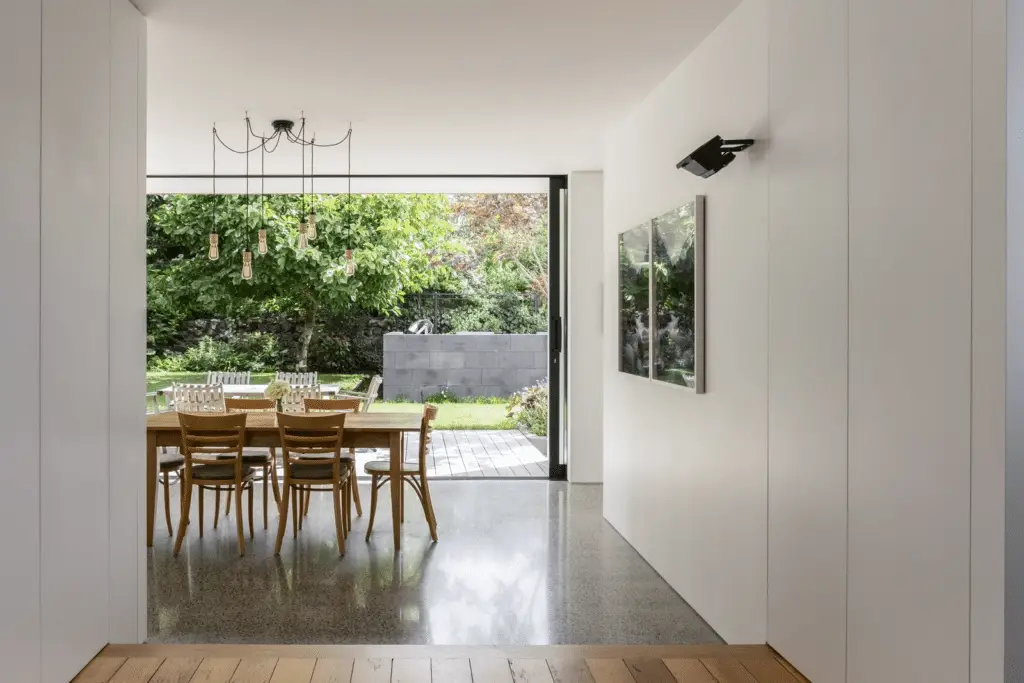
When it comes to renovating a split-level kitchen, choosing the right materials can make all the difference in the outcome of your project. From countertops to flooring, the materials you select will not only affect the aesthetics of your kitchen but also its functionality and durability. Here are some factors to consider when selecting materials for your split-level kitchen renovation:
1. Durability
One of the most important factors to consider when choosing materials for your split-level kitchen renovation is durability. With high traffic areas and multiple levels, it’s essential to select materials that can withstand the wear and tear of daily use. Opt for materials such as quartz countertops, ceramic tile flooring, and stainless steel appliances that are known for their durability and longevity.
2. Style and Aesthetics
While durability is key, you’ll also want to choose materials that match the style and aesthetics of your split-level kitchen. Whether you prefer a modern, traditional, or farmhouse look, selecting materials that complement your design style will help create a cohesive and visually appealing space. Consider materials like marble countertops, hardwood flooring, and matte black fixtures to achieve the look you desire.
3. Maintenance and Care
Another important factor to consider when choosing materials for your split-level kitchen renovation is maintenance and care. Some materials require more upkeep than others, so it’s essential to select materials that align with your lifestyle and maintenance preferences. For low-maintenance options, consider materials like quartz countertops, porcelain tile flooring, and laminate cabinetry that are easy to clean and maintain.
4. Budget
Lastly, it’s crucial to consider your budget when selecting materials for your split-level kitchen renovation. While high-end materials may offer superior quality and aesthetics, there are plenty of budget-friendly options available that can still elevate the look of your kitchen. Look for cost-effective alternatives like butcher block countertops, vinyl plank flooring, and affordable stainless steel appliances to stay within your budget without sacrificing style.
By carefully considering these factors when choosing materials for your split-level kitchen renovation, you can create a space that is not only stylish and functional but also durable and budget-friendly. Remember to prioritize durability, style, maintenance, and budget to ensure a successful and satisfying renovation project.
Practical Storage Solutions for Split-Level Kitchens
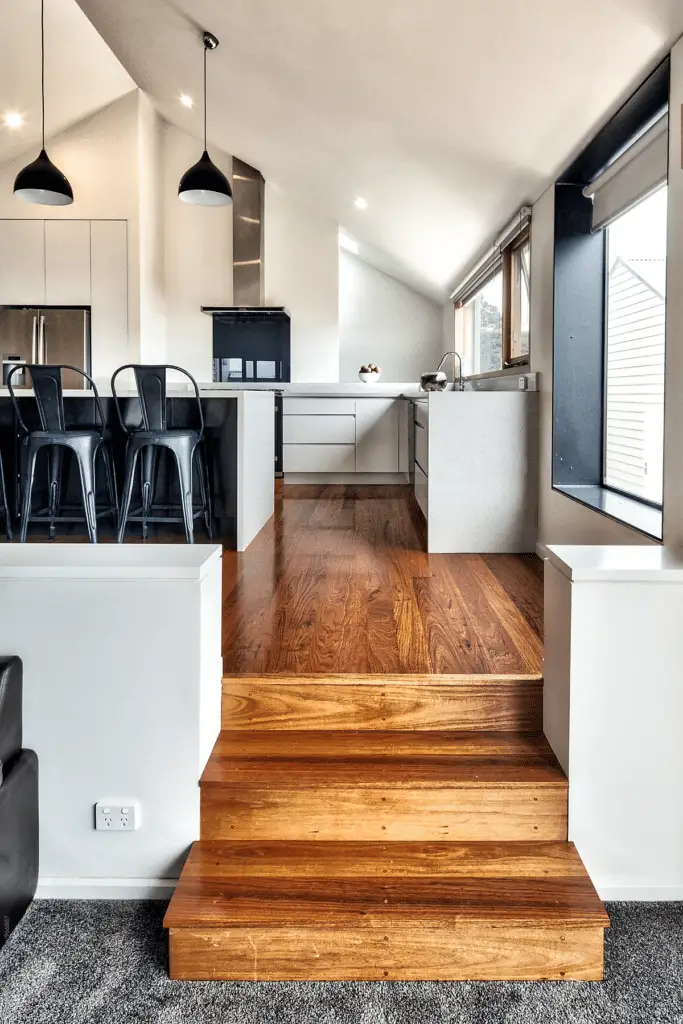
When it comes to renovating a split-level kitchen, one of the key areas to focus on is storage. Efficient storage solutions are essential for maximizing the functionality and usability of your kitchen space. In this section, we will explore the importance of practical storage solutions in split-level kitchens and provide you with some ideas and tips on how to create the most functional storage spaces.
Importance of Efficient Storage Solutions
In a split-level kitchen, where the layout is divided into different levels, utilizing every inch of space becomes crucial. Without proper storage solutions, you may end up with cluttered countertops and limited workspace. To make the most of your kitchen, incorporating efficient storage options is a must.
By implementing smart storage solutions, you can keep your kitchen organized and functional. From pull-out pantry shelves to vertical drawers, there are numerous ways to optimize storage in a split-level kitchen. Not only will this make your kitchen look cleaner and more streamlined, but it will also enhance your overall cooking experience.
Ideas and Tips for Creating Practical Storage Spaces
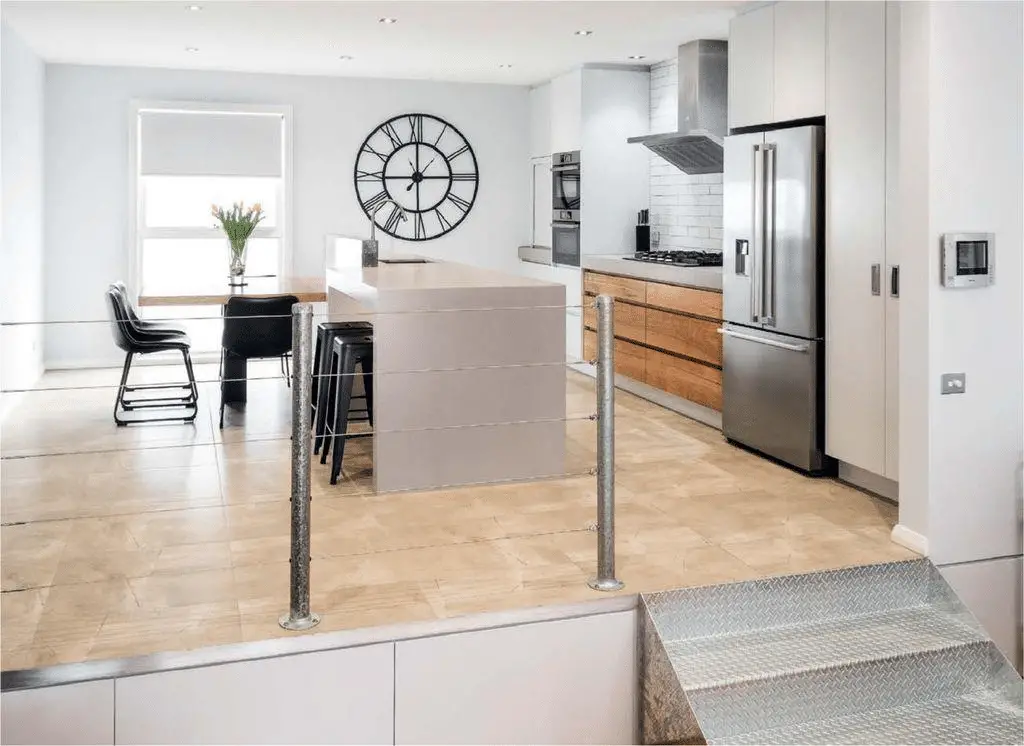
1. **Utilize Vertical Space:** In a split-level kitchen, vertical space is often underutilized. Consider installing tall cabinets that reach all the way up to the ceiling. This will not only provide you with ample storage but will also draw the eye upward, making the space feel larger.
2. **Incorporate Multi-Functional Furniture:** Look for furniture pieces that serve dual purposes, such as kitchen islands with built-in storage or dining tables with hidden compartments. This will help you make the most of limited space while keeping your kitchen clutter-free.
3. **Install Pull-Out Shelves:** Instead of traditional cabinets, opt for pull-out shelves in your lower cabinets. This will allow you to easily access items at the back of the cabinet without having to dig through everything in front.
4. **Use Hooks and Racks:** Utilize the walls of your kitchen by installing hooks and racks for hanging pots, pans, and utensils. This can free up valuable cabinet space and add a decorative element to your kitchen.
5. **Consider Under-Cabinet Storage:** Install under-cabinet storage solutions, such as pull-out trash bins or spice racks. These hidden compartments are perfect for keeping small items organized and within reach.
By incorporating these practical storage solutions into your split-level kitchen renovation, you can create a more organized and functional space that meets your cooking and storage needs. Remember, the key to a successful kitchen renovation is to prioritize efficient storage options that optimize the available space.
Creating an Open and Interactive Space in Your Split-Level Kitchen
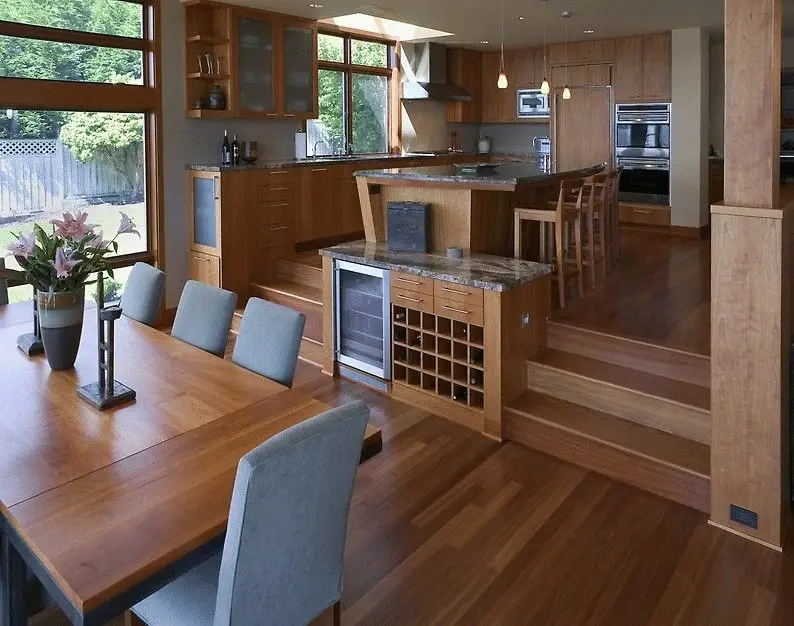
When it comes to renovating your split-level kitchen, one of the key aspects to consider is how to create an open and interactive space that fosters connectivity within your home. By implementing certain techniques and design elements, you can transform your kitchen into a hub for socializing, cooking, and everyday living.
Utilize an Open Floor Plan
One of the most effective ways to create an open and interactive space in your split-level kitchen is to utilize an open floor plan. By removing unnecessary walls and barriers, you can seamlessly connect the kitchen to adjacent living and dining areas. This not only enhances the flow of foot traffic but also allows for easier communication and interaction between family members and guests.
Consider incorporating a kitchen island or a peninsula into your design, as these features can serve as a natural divider between the kitchen and other living spaces while still maintaining an open feel. Additionally, strategically placing seating areas around the kitchen island can encourage socializing and create a cozy atmosphere.
Maximize Natural Light
Another important aspect of creating an open and interactive space in your split-level kitchen is maximizing natural light. Natural light has the power to make a space feel larger, brighter, and more inviting. Consider installing large windows, skylights, or French doors to bring in plenty of sunlight and create a seamless connection between the indoors and outdoors.
In addition to enhancing the aesthetics of your kitchen, natural light can also have a positive impact on your mood and overall well-being. Studies have shown that exposure to natural light can boost productivity, improve sleep quality, and reduce stress levels. So not only will your kitchen look great, but it will also be a healthier and more enjoyable space to spend time in.
Incorporate Smart Technology
To truly make your split-level kitchen an interactive space, consider incorporating smart technology into your design. From smart appliances to voice-activated assistants, there are countless innovative tools available that can streamline your cooking experience and enhance the functionality of your kitchen.
Imagine being able to preheat your oven, adjust the lighting, or play your favorite music with a simple voice command. By integrating smart technology into your kitchen, you can create a high-tech, modern space that is both practical and fun to use. Plus, these smart features can help you save time and energy, making your kitchen renovation even more efficient and convenient.
Benefits of an Open and Interactive Kitchen
Incorporating these techniques and design elements into your split-level kitchen renovation can have a multitude of benefits. An open and interactive kitchen creates a welcoming and inclusive environment where family and friends can gather, cook, and socialize together. It promotes a sense of togetherness and unity within the home, making everyday tasks more enjoyable and meaningful.
Furthermore, an open kitchen design can increase the value of your home and improve its resale potential. Homebuyers today are drawn to homes with open layouts and modern amenities, so investing in creating an open and interactive space in your split-level kitchen can pay off in the long run. Not only will you enjoy the benefits of a more functional and beautiful kitchen, but you will also enhance the overall appeal and value of your home.
Revamp Your Split-Level Kitchen with These Renovation Tips!
In conclusion, renovating your split-level kitchen can be a daunting task, but with proper planning and design, it can transform into a functional and stylish space. From choosing the right materials to maximizing storage solutions, every detail counts in creating an open and interactive kitchen. So, roll up your sleeves and get ready to elevate your split-level kitchen to a whole new level! Remember, the key to a successful renovation is in the details. Happy renovating!

