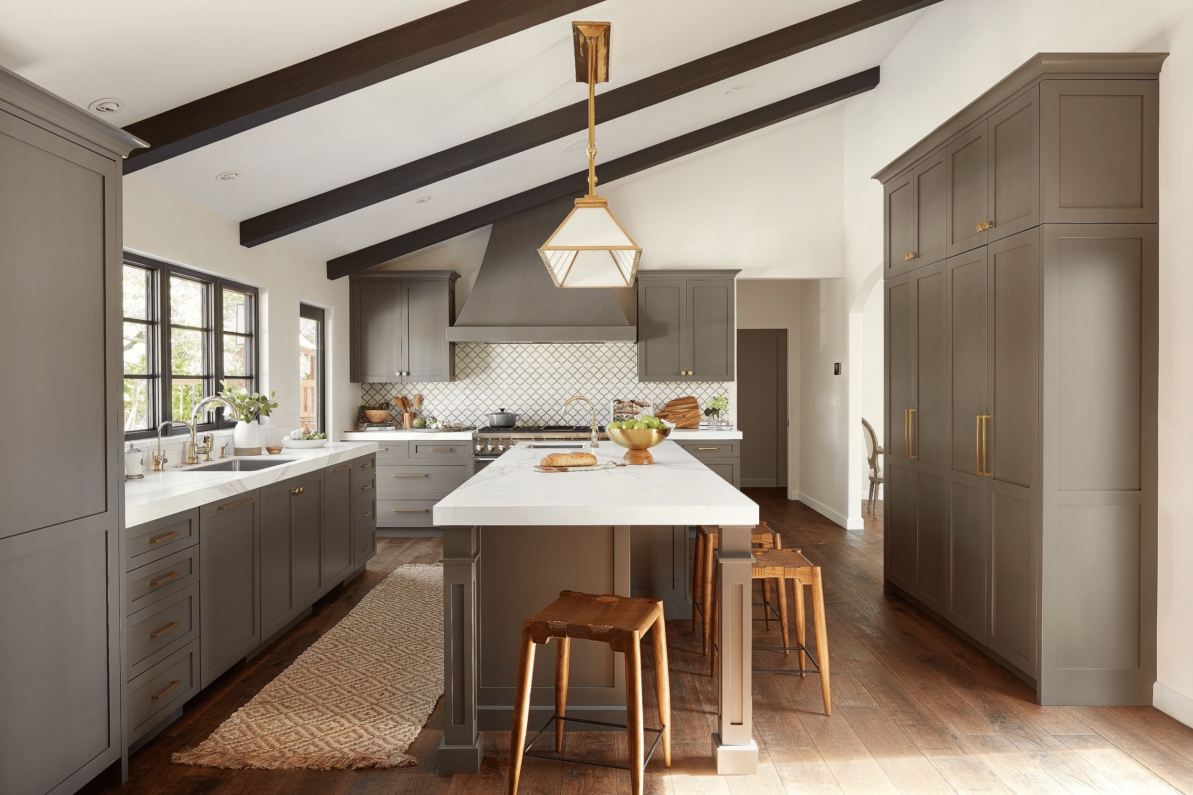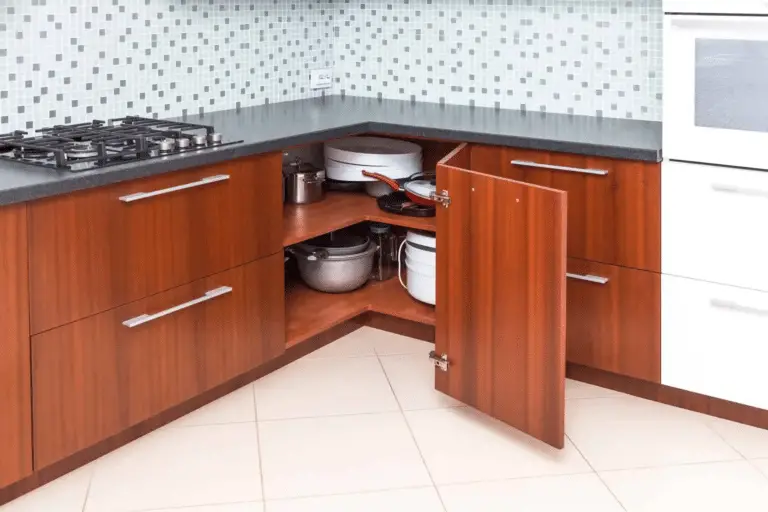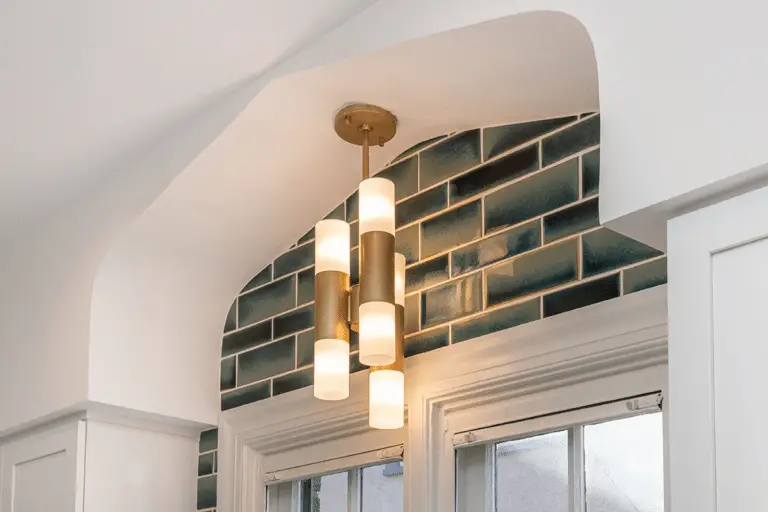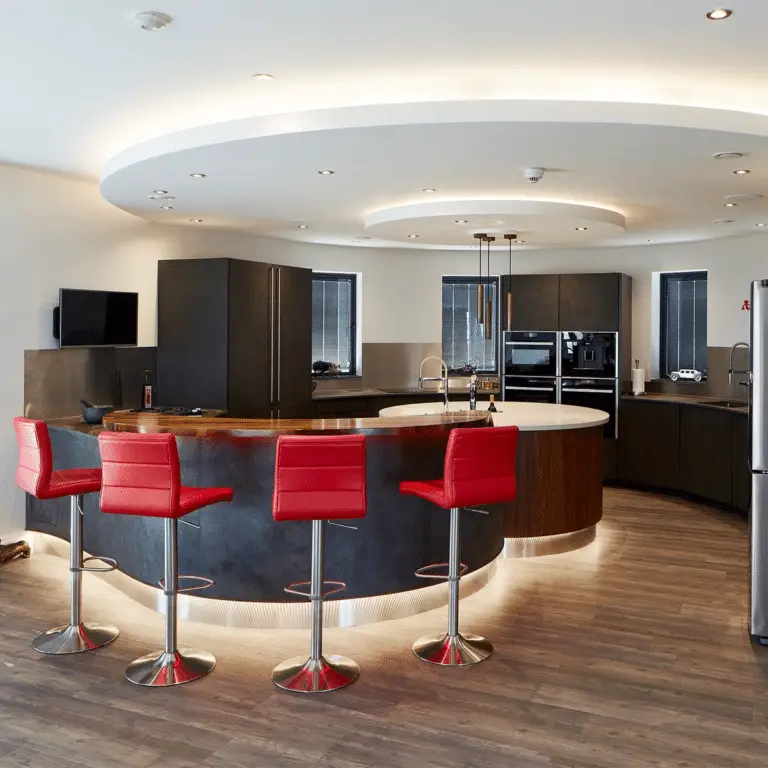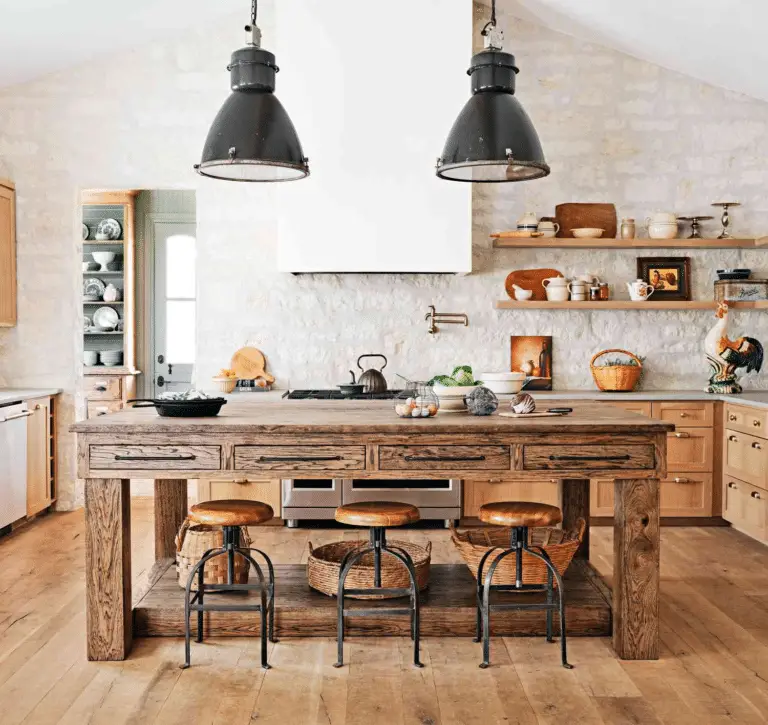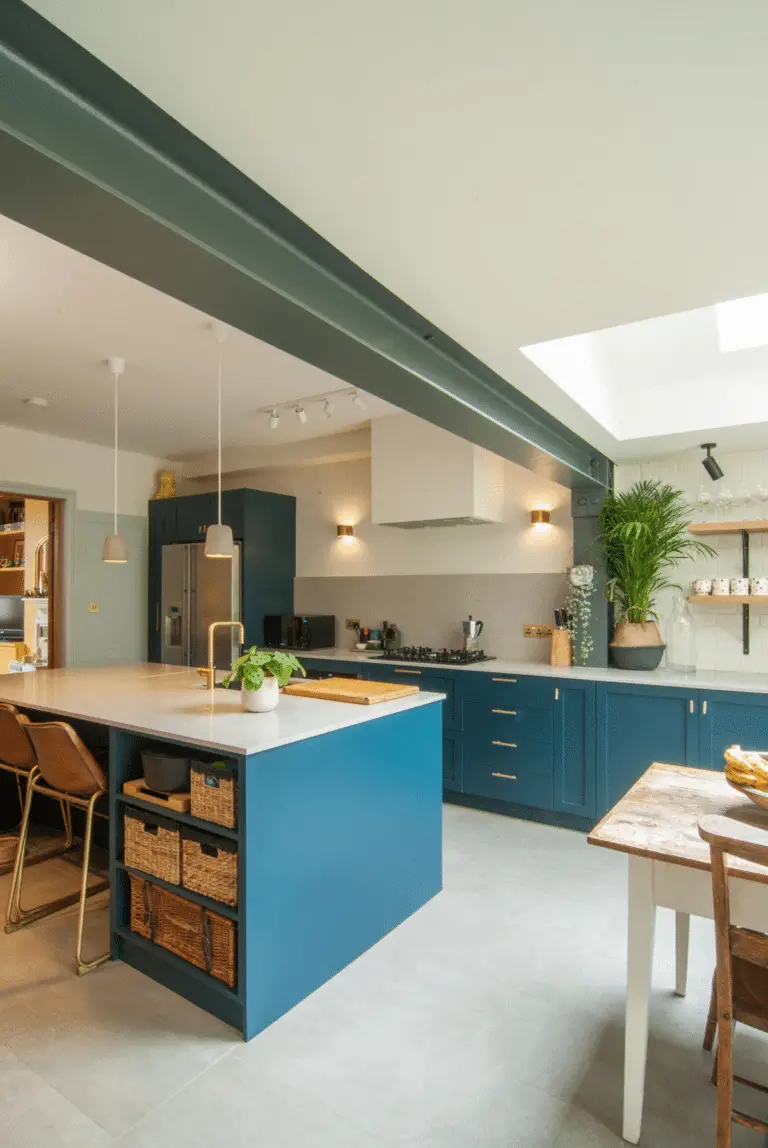Is your sloped ceiling kitchen giving you design headaches? Dive into our blog series where we tackle the unique challenges and opportunities that come with these distinctive spaces. We’ve gathered expert insights on how to design, organize, and transform your sloped ceiling kitchen into a masterpiece of function and style.
Explore innovative storage solutions tailored to make the most of awkward angles, strategic lighting tips to brighten up every corner, and creative decorating ideas that enhance your kitchen’s visual appeal. Plus, get inspired by real-life kitchen makeovers and expert advice that will help you harness the potential of your sloped ceiling.
Ready to revamp your kitchen? Let’s turn it into a stylish and practical space that truly suits your needs!
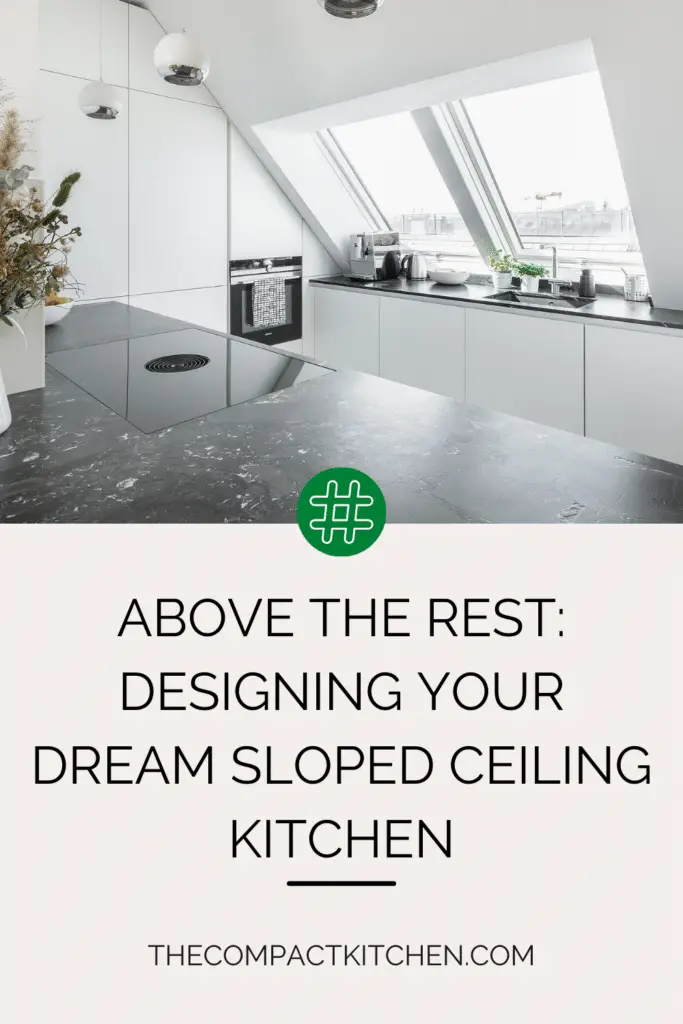
Introduction to Sloped Ceiling Kitchens
When it comes to kitchen design, one aspect that can pose a unique challenge is a sloped ceiling. While it may initially seem limiting, a sloped ceiling kitchen actually offers a world of design opportunities and character. Understanding the unique challenges and benefits of a sloped ceiling kitchen is essential to creating a space that is both functional and visually appealing.

One of the key benefits of a sloped ceiling kitchen is the opportunity to create a cozy and intimate atmosphere. The asymmetrical ceiling can add a touch of charm and personality to the space, making it feel warm and inviting. However, it’s important to consider the layout and design concepts carefully to maximize the potential of the space.
Insights on Popular Design Concepts
When it comes to designing a sloped ceiling kitchen, there are several popular concepts that can help enhance the overall aesthetic and functionality of the space. One common approach is to embrace the unique shape of the ceiling and use it to your advantage. This can involve incorporating custom cabinetry that fits seamlessly into the sloped areas, creating a cohesive and integrated look.
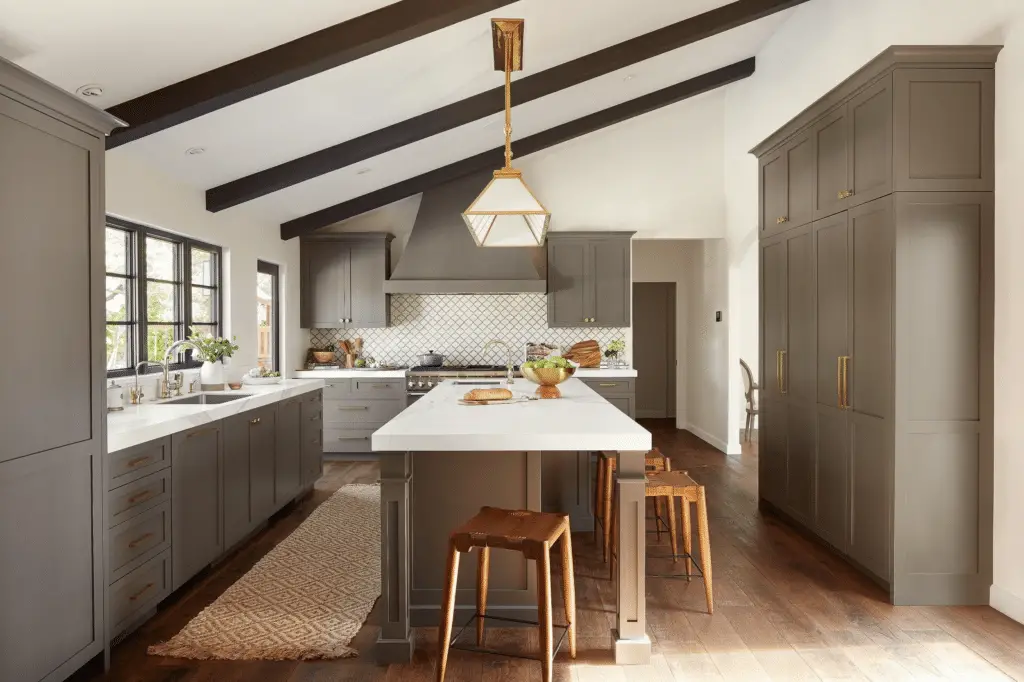
Another popular design concept for sloped ceiling kitchens is to focus on maximizing vertical space. By strategically placing shelves, hooks, and other storage solutions on the sloped areas of the ceiling, you can make the most of every inch of space. This not only helps with storage but also adds visual interest to the kitchen.
In essence, designing a sloped ceiling kitchen requires a balance of creativity and practicality. By understanding the challenges and benefits of the space, you can create a kitchen that is not only beautiful but also functional.
Efficient Use of Space in Sloped Ceiling Kitchens
When it comes to designing a kitchen with a sloped ceiling, maximizing space is essential. The unique layout of sloped ceilings presents both challenges and opportunities when it comes to storage and layout. By strategically placing kitchen cabinetry and appliances, homeowners can make the most of the available space, creating a functional and efficient kitchen that is both stylish and practical.

One of the key considerations when designing a sloped ceiling kitchen is to take advantage of the vertical space. Tall cabinets that reach up to the highest point of the ceiling can provide additional storage for items that are not frequently used. This can help free up counter space and keep the kitchen clutter-free. Additionally, installing deep drawers or pull-out shelves can make it easier to access items stored in lower cabinets, maximizing the use of every inch of available space.
For kitchens with sloped ceilings, custom storage solutions can be a game-changer. Opting for cabinets and shelving units that are specifically designed to fit the unique angles of the ceiling can help eliminate wasted space and create a cohesive look throughout the kitchen. Consider incorporating built-in wine racks, pull-out spice racks, or corner cabinets to ensure that every nook and cranny is utilized effectively.

When it comes to appliances, choosing compact and space-saving options can help optimize the layout of a sloped ceiling kitchen. Look for slimline refrigerators, narrow dishwashers, and built-in microwaves that can be seamlessly integrated into the cabinetry. This not only saves space but also creates a streamlined and cohesive design aesthetic.
Lighting for Sloped Ceiling Kitchens
When it comes to designing a sloped ceiling kitchen, one of the most important elements to consider is lighting. Proper lighting not only enhances the functionality of the space but also plays a crucial role in creating a visually appealing atmosphere. In this section, we will explore the significance of optimal lighting solutions for sloped ceiling kitchens and discuss the styles of light fixtures that work best in these unique spaces.
The Importance of Optimal Lighting Solutions
A sloped ceiling kitchen presents a challenge when it comes to ensuring uniform lighting throughout the space. The angles and uneven surfaces of the ceiling can create shadows and dark spots if not illuminated properly. To combat this issue, it is essential to incorporate a combination of overhead, task, and accent lighting to evenly light up the entire area.
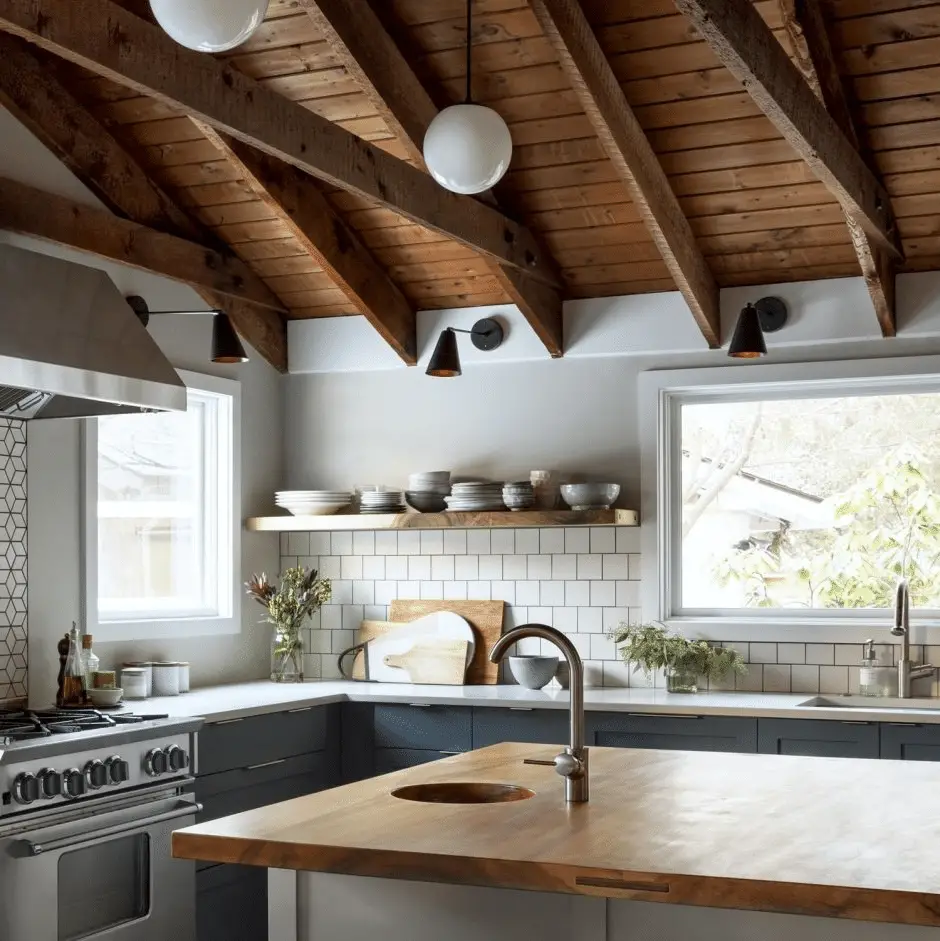
Overhead lighting, such as recessed lights or track lighting, can help brighten up the entire kitchen and provide general illumination. Task lighting, such as under-cabinet lights or pendant lights over the kitchen island, is crucial for performing specific tasks like food preparation or cooking. Accent lighting, such as wall sconces or LED strips, can be used to highlight architectural features or create a warm ambiance in the space.
Styles of Light Fixtures for Sloped Ceiling Kitchens
When choosing light fixtures for a sloped ceiling kitchen, it is important to select designs that complement the overall aesthetic of the space while also providing functionality. Pendant lights are a popular choice for sloped ceilings as they can be adjusted to hang at different lengths, allowing for customization based on the ceiling’s slope.

For kitchens with lower sloped ceilings, flush-mount or semi-flush-mount ceiling lights are ideal as they sit close to the ceiling and provide ample illumination without obstructing the space. Chandeliers with adjustable chains or rods can also work well in sloped ceiling kitchens, adding a touch of elegance and sophistication to the design.

Additionally, incorporating dimmable lights in a sloped ceiling kitchen can offer versatility in terms of ambiance and mood lighting. Dimming the lights can create a cozy atmosphere for intimate dinners or social gatherings while still providing ample light for everyday tasks.
By carefully selecting and strategically placing light fixtures in a sloped ceiling kitchen, you can not only enhance the functionality and visual appeal of the space but also create a welcoming and inviting environment for cooking, dining, and entertaining.
The role of Color and Texture in Sloped Ceiling Kitchens
When designing a sloped ceiling kitchen, it’s essential to consider how color and texture can play a vital role in enhancing the overall aesthetic appeal of the space. By strategically incorporating these elements, you can visually expand the kitchen and create a cohesive design that complements the unique architecture of the sloped ceiling.
Enhancing Visual Expansion
One of the primary challenges of a sloped ceiling kitchen is the potential for the space to feel cramped or closed off. To combat this, consider using light, neutral colors on the walls and ceiling to create a sense of airiness and openness. Lighter hues will reflect natural light and make the kitchen feel more spacious, particularly in areas where the ceiling slopes down.

Additionally, incorporating textures such as natural wood accents or textured tile backsplashes can add depth and visual interest to the space. These elements can help draw the eye upward, emphasizing the unique architectural features of the sloped ceiling while creating a cohesive and inviting design.
Adding Contrast for Aesthetic Appeal
While light colors can help expand the visual space in a sloped ceiling kitchen, incorporating contrasting elements can add depth and dimension to the design. Consider using bold accent colors in strategic locations, such as kitchen cabinets or island countertops, to create focal points and break up the monotony of a single color scheme.

In addition to color, texture can also be a valuable tool for adding contrast to a sloped ceiling kitchen. Mixing materials such as smooth marble countertops with rough-hewn wood cabinetry can create an intriguing juxtaposition that adds visual interest and complexity to the design.
Expert Advice for Success
Experts and homeowners alike offer valuable advice for those looking to tackle a sloped ceiling kitchen renovation. From choosing the right lighting fixtures to maximizing storage in tight spaces, these professionals share their tips for achieving a successful transformation.

By taking the time to plan and strategize, any homeowner can turn their sloped ceiling kitchen into a stunning space that meets their needs and reflects their personal style. With expert guidance and a bit of creativity, even the most challenging kitchen layouts can be transformed into a beautiful and functional space.
Bringing Your Sloped Ceiling Kitchen to New Heights!
As we wrap up our journey through the world of sloped ceiling kitchens, remember that creativity knows no bounds when it comes to design. From maximizing space to playing with lighting and color, there are endless possibilities to transform your unique kitchen into a true masterpiece.
So go ahead, embrace the challenge, and let your sloped ceiling kitchen soar to new heights of style and functionality! #slopedceilingkitchen #designinspiration

