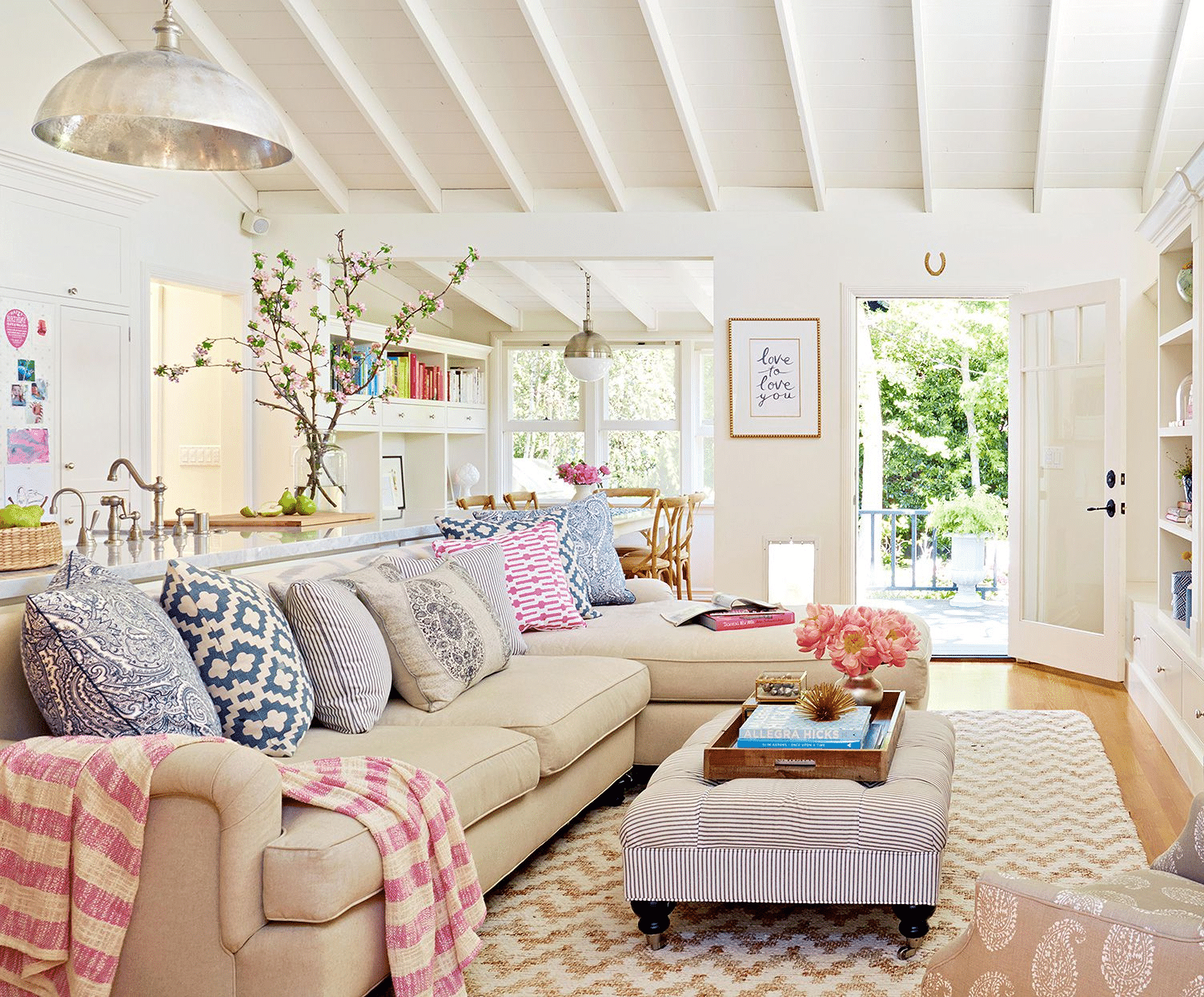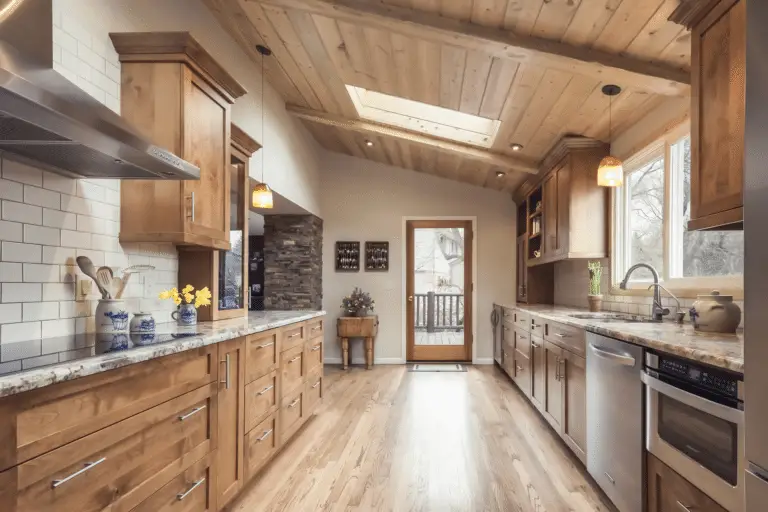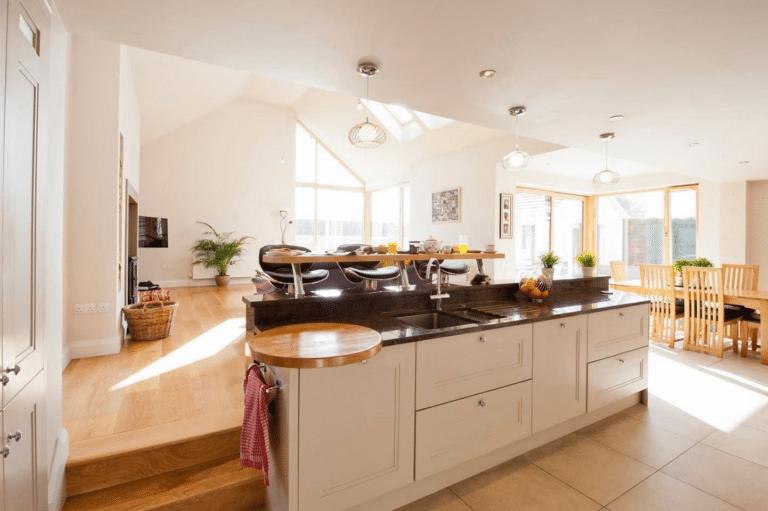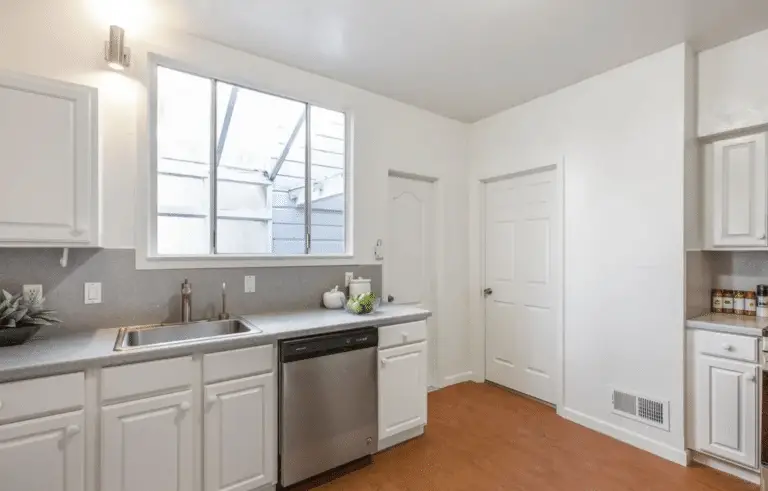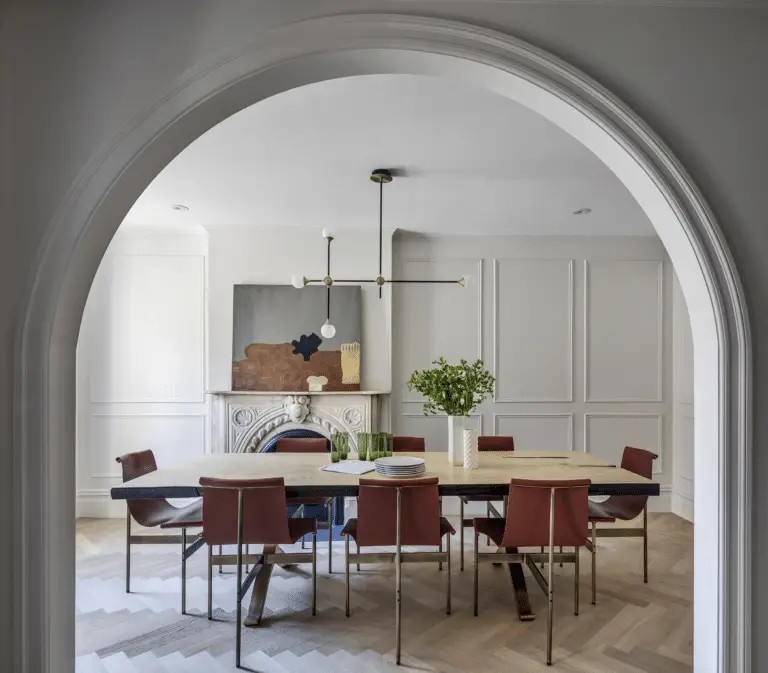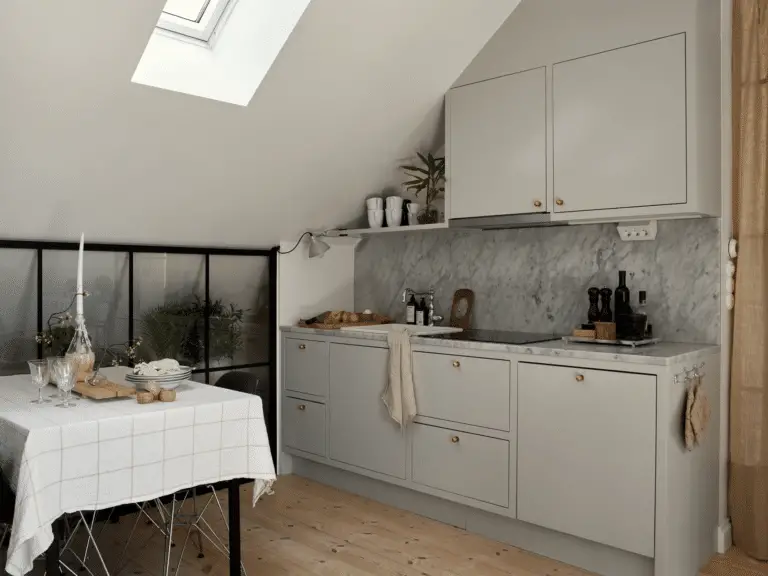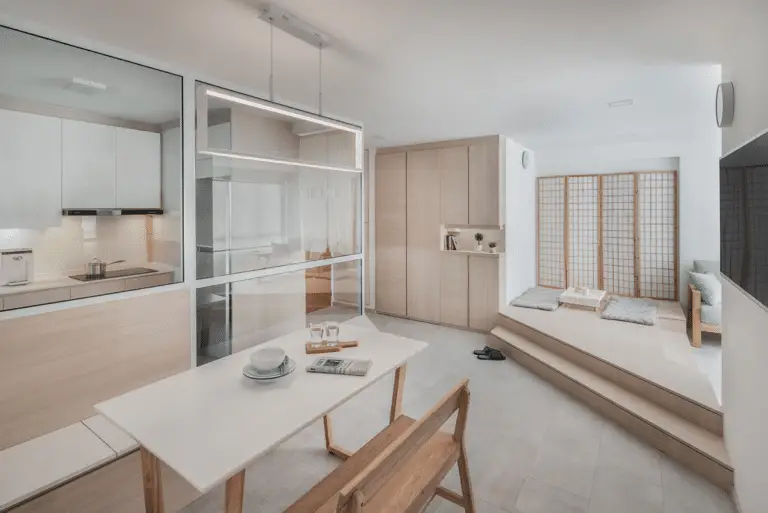When it comes to home design, open plan kitchen living rooms have become increasingly popular. But what exactly does it mean to have an open plan kitchen living room? Essentially, it’s a type of layout where the kitchen, dining area, and living room are all combined into one larger space without any dividing walls.
This design trend has gained traction in recent years due to its numerous advantages. One of the main benefits is that it creates a more social environment, allowing for easier interaction between family members and guests. Additionally, open plan spaces tend to feel more spacious and airy, making your home feel larger and brighter.

Why Choose an Open Plan Kitchen Living Room?
One of the key advantages of an open plan kitchen living room is that it allows for seamless entertaining. When you’re hosting gatherings or parties, having an open layout means that you won’t be isolated in the kitchen while your guests are in the living room. Instead, you can chat and socialize with everyone while you prepare food and drinks.

Another advantage is that open plan spaces are great for families. Parents can keep an eye on their children playing in the living room while they cook dinner, making it easier to multitask and spend quality time together.
Overall, open plan kitchen living rooms are a versatile and practical design choice that can enhance the functionality and livability of your home.
Setting the Stage: Choosing the Right Colors
When it comes to decorating an open plan kitchen living room, one of the first things to consider is the color scheme. The colors you choose will set the tone for the entire space and can either make it feel cohesive or disjointed. Here are some tips for choosing the right colors:
Creating a Cohesive Look
One of the key aspects of decorating an open plan kitchen living room is creating a cohesive look throughout the space. This can be achieved by selecting a color palette that flows seamlessly from one area to the next. Consider choosing a main color that will be the dominant hue in both the kitchen and living room, and then use complementary shades to add depth and interest.

For example, if you choose a soft blue as your main color, you could use navy or teal accents in the living room to tie in with the blue cabinetry in the kitchen. This creates a visual connection between the two spaces without making them feel too matchy-matchy.
Color Palette Suggestions
When it comes to choosing a color palette for an open plan kitchen living room, there are a few guidelines to keep in mind. First, consider the natural light in the space. If you have large windows that let in a lot of natural light, you can get away with using darker colors. However, if the space is on the smaller side or doesn’t get a lot of light, you may want to stick to lighter, airier colors to make the space feel more open and inviting.

Another important factor to consider is the overall style of the space. If you have a more modern aesthetic, you may want to stick to a neutral color palette with pops of bold color for contrast. On the other hand, if you have a more traditional style, you might opt for warmer, earthy tones to create a cozy and inviting atmosphere.
Remember, the key to a successful color scheme in an open plan kitchen living room is balance. Don’t be afraid to mix and match colors, but be sure to keep a cohesive look by repeating certain shades throughout the space.
Furniture Selection and Placement
When it comes to designing an open plan kitchen living room, furniture selection and placement play a crucial role in creating a functional and aesthetically pleasing space. The right furniture can help define different areas within the open plan layout while ensuring that the space remains cohesive and inviting.
Selecting Versatile and Functional Pieces
One of the key considerations when selecting furniture for an open plan kitchen living room is versatility. Opt for pieces that can serve multiple purposes to make the most of the limited space. For example, choose a dining table that can double as a workspace during the day or a sofa with hidden storage compartments to keep clutter at bay.

Functionality is another important factor to keep in mind. Since the kitchen and living room are likely to be high-traffic areas, opt for furniture that is durable and easy to clean. Consider materials that can withstand spills and stains, such as leather or microfiber upholstery, and choose sturdy pieces that can withstand frequent use.
Cleverly Dividing the Space
While an open plan layout offers a sense of spaciousness, it’s important to create distinct zones within the room to define different functions. Use furniture as a tool to cleverly divide the space without sacrificing flow and cohesion. For example, you can place a sofa or a bookcase as a visual divider between the kitchen and living area, or use a rug to define the seating area.

Consider the scale and proportion of the furniture in relation to the size of the room. Avoid overcrowding the space with bulky pieces that can make the room feel cramped. Instead, opt for furniture that fits proportionally and leaves enough room for movement around the room.
By carefully selecting versatile and functional pieces and cleverly dividing the space with strategic furniture placement, you can create a harmonious and well-balanced open plan kitchen living room that caters to both your practical needs and your design aesthetic.
Using Lighting Effectively
When it comes to designing an open plan kitchen living room, one element that often gets overlooked is lighting. Lighting plays a crucial role in creating a comfortable and inviting atmosphere in any space. In an open plan layout, where multiple functions coexist, using lighting effectively becomes even more important.
Importance of Proper Lighting
Proper lighting in an open plan kitchen living room is essential for both functional use and setting the right mood. Different areas within the space, such as the cooking area, dining area, and living area, each require specific lighting to enhance their functionality. Task lighting, ambient lighting, and accent lighting can all work together to create a well-lit and visually appealing environment.
Ideas for Layering Light
Layering light is a great technique for creating depth and character in an open plan kitchen living room. Start by incorporating overhead lighting fixtures such as pendants or chandeliers to provide general illumination. Then, add task lighting, such as under-cabinet lights in the kitchen or reading lamps in the living area, to illuminate specific tasks. Finally, use accent lighting, like wall sconces or spotlights, to highlight architectural features or art pieces.

Additionally, natural light should not be forgotten. Large windows, skylights, and glass doors can help bring the outdoors in and create a sense of openness and airiness in the space. Consider the orientation of the space and how natural light flows throughout the day to maximize its effects.
By combining different types of lighting and layering light effectively, you can create a well-balanced and dynamic ambiance in your open plan kitchen living room.
How to Add Personal Touches
When it comes to designing an open plan kitchen living room, personalization is key. Adding personal touches to your space can make it feel truly yours and reflect your unique style and personality.
Embrace Art and Decorative Elements
One of the most effective ways to add personality to your open plan kitchen living room is through the use of art pieces and decorative elements. Consider hanging your favorite artwork on the walls or displaying special trinkets and decorative items on shelves and tables.

When selecting art pieces, choose pieces that resonate with you and that bring you joy. Whether it’s a vibrant painting, a unique sculpture, or a gallery wall of family photos, art can be a great way to infuse your space with character and charm.
Bring the Outdoors In
Another fantastic way to add a personal touch to your space is by incorporating greenery. Plants not only add a pop of color and life to your open plan kitchen living room but can also improve air quality and create a sense of tranquility.
Consider adding a mix of small and large plants in varying heights and textures to create visual interest. From potted herbs on the kitchen counter to hanging plants near the windows, there are countless ways to introduce greenery into your space.
Avoid Overcrowding
While it’s important to infuse your open plan kitchen living room with personal touches, it’s equally crucial to avoid overcrowding the space. Remember, less is sometimes more when it comes to design.

Be mindful of the number of art pieces, decorative elements, and plants you incorporate into your space. Allow for breathing room between items to prevent the space from feeling cluttered and overwhelming.
By striking a balance between personalization and minimalism, you can create a space that feels inviting, stylish, and uniquely yours.
Wrap Up: Putting the “Home” in Open Plan Kitchen Living Rooms
In conclusion, creating a welcoming and functional open plan kitchen living room is all about balance. From choosing the right colors to selecting versatile furniture and cleverly using lighting, the key is to make it personal. Add your unique touch with art, decorative elements, and a touch of greenery.
Remember, a well-designed space is not just about aesthetics, but also about how it makes you feel. So, go ahead and put the “home” in your open plan kitchen living room with these decorating ideas!

