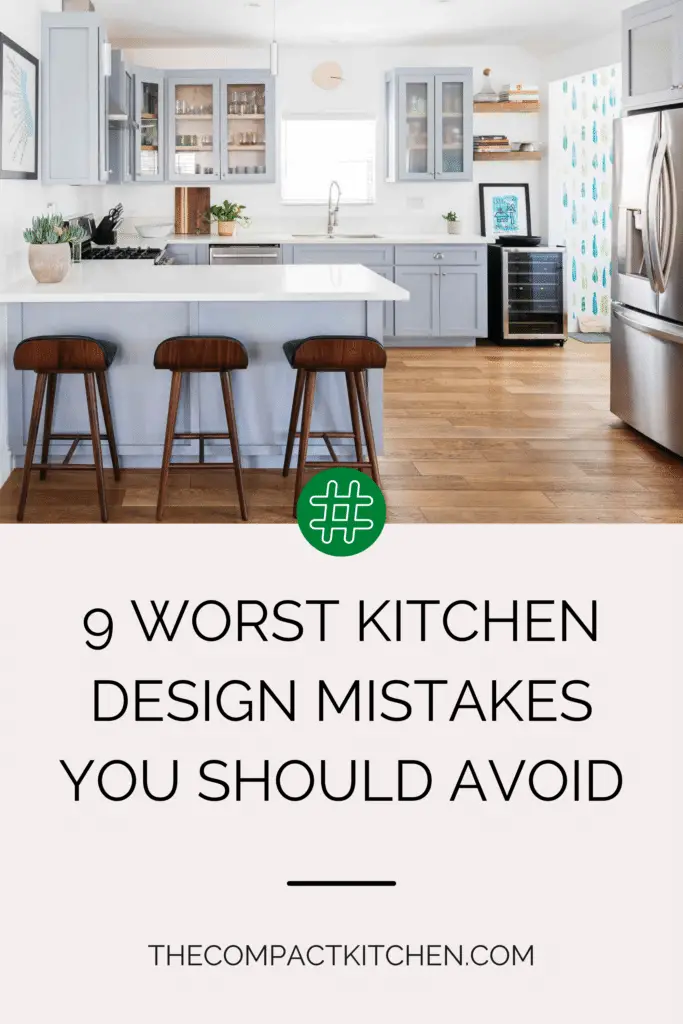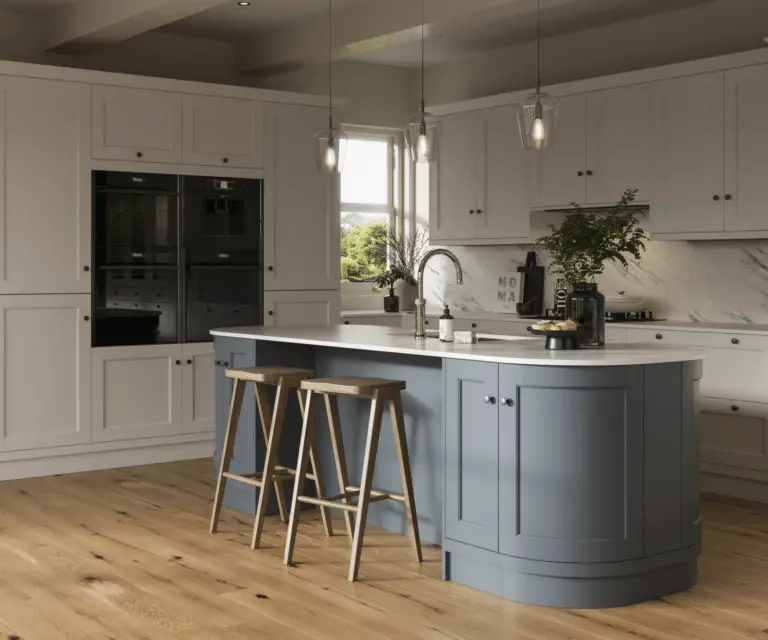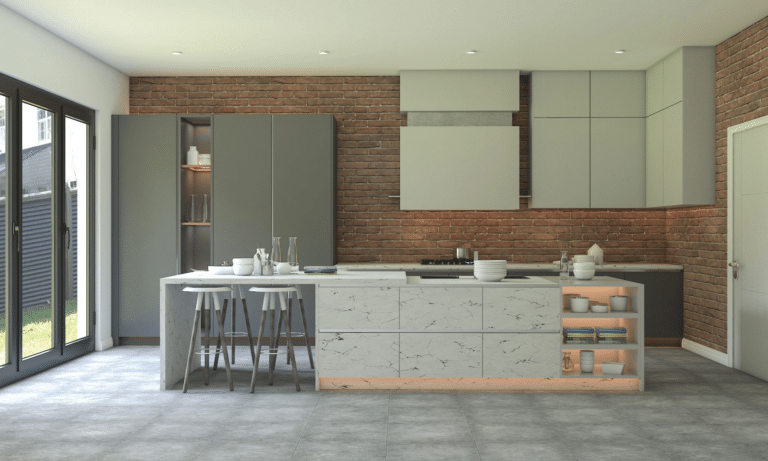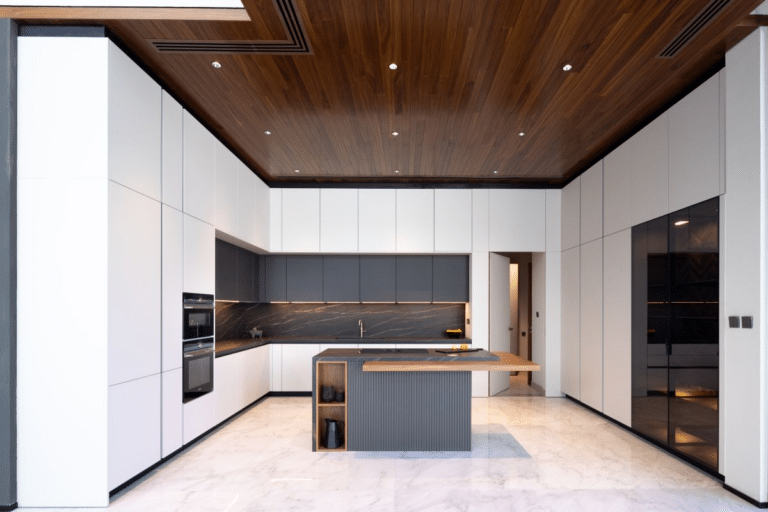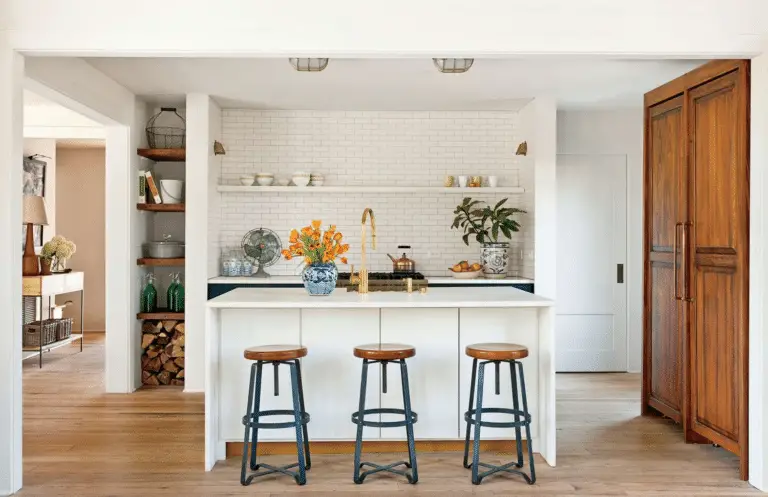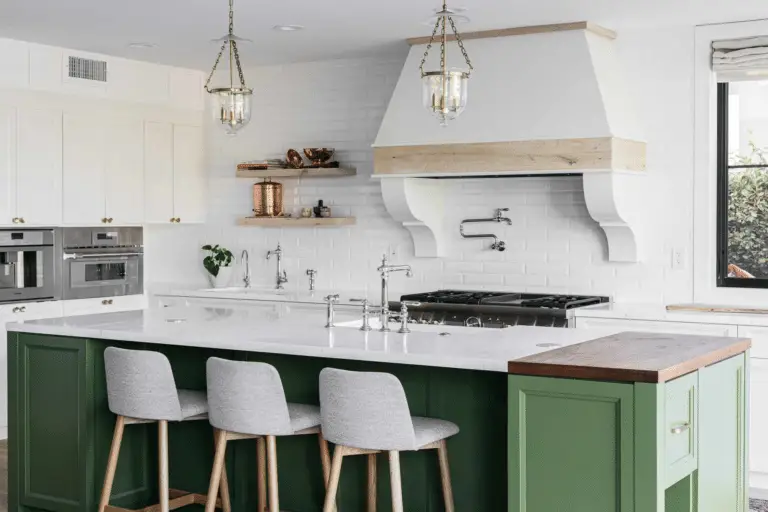I know we all love our kitchens, but let’s be real. Even the most beautiful ones can have flaws that make us cringe. It’s like loving a person despite their imperfections, but in this case, the flaws are our own. Don’t worry, though, in this blog post, we’ll help you avoid the most common kitchen design mistakes that can make your daily cooking experience an unsatisfying outcome.
So grab a cup of coffee (or tea, we don’t judge), and let’s dive into the world of kitchen design faux pas!
The dreaded Sticking-Out Fridge
The sticking-out fridge is one of the most common design blunders that homeowners make. It is a major kitchen design error that can ruin the aesthetics of the space. The sticking out fridge is often an oversight in the planning, building, or buying process that leaves the fridge protruding into the kitchen much more than it should be.
The best solution to this problem is to opt for a fully integrated fridge, or a slim counter-depth fridge, which wouldn’t have this problem in the first place. Most freestanding fridges need to extend out a bit beyond the cabinets and counters to have opening clearance, but if it’s anything more than a couple of inches, it’s too much.
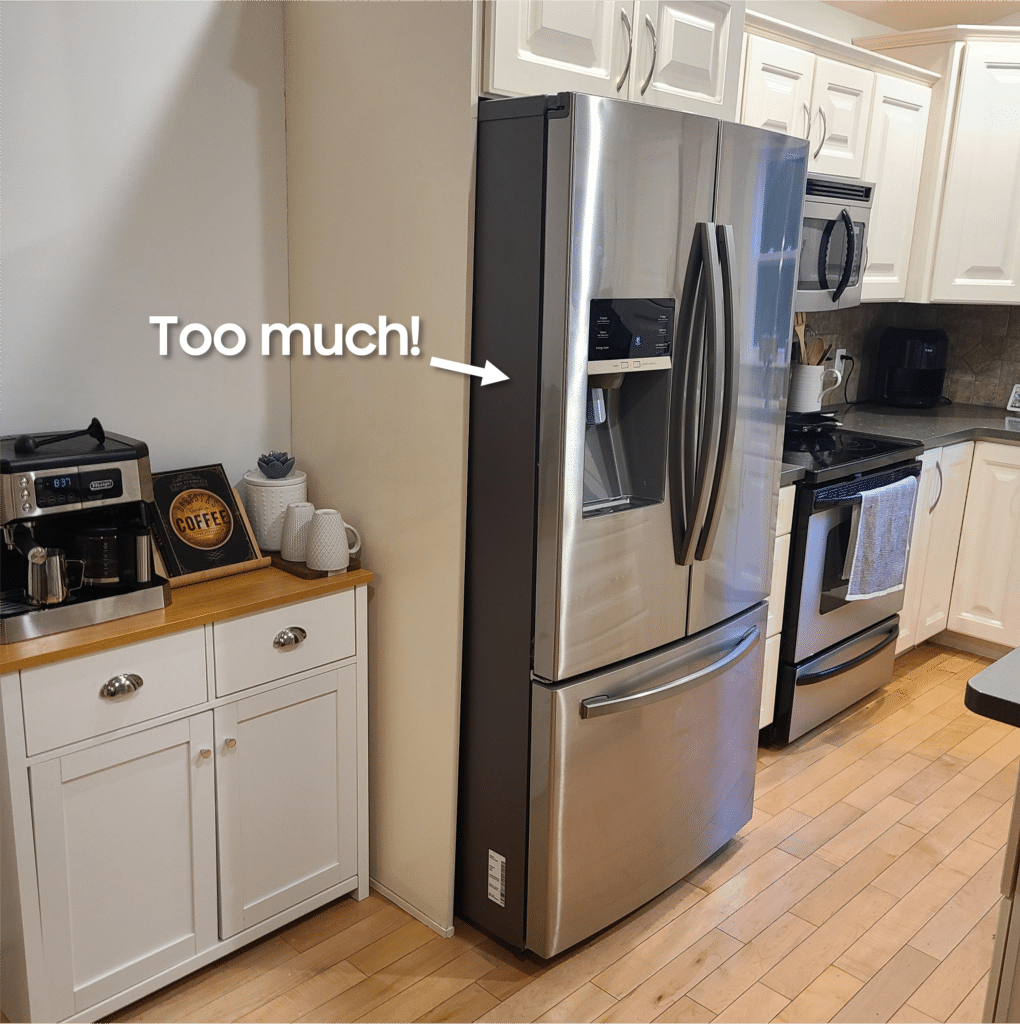
If you are unable to return the old fridge, the best alternative is to undertake some custom work around it to make it look more integrated, such as installing lateral cover panels or recessing the wall behind the fridge.
Especially, if you’re planning a small kitchen, make sure everyone is aware of the depth and width of your future fridge so that it fits in effortlessly. Or else, your space is doomed!
Read more: No Space For Fridge in Kitchen? – Best 12 Solutions For You.
Low Cabinetry: A Big Mistake
When designing or remodeling your kitchen, don’t put cabinets below the waist level. Low cabinetry, while it may appear to be a wonderful concept at first, can be both impractical and unappealing.
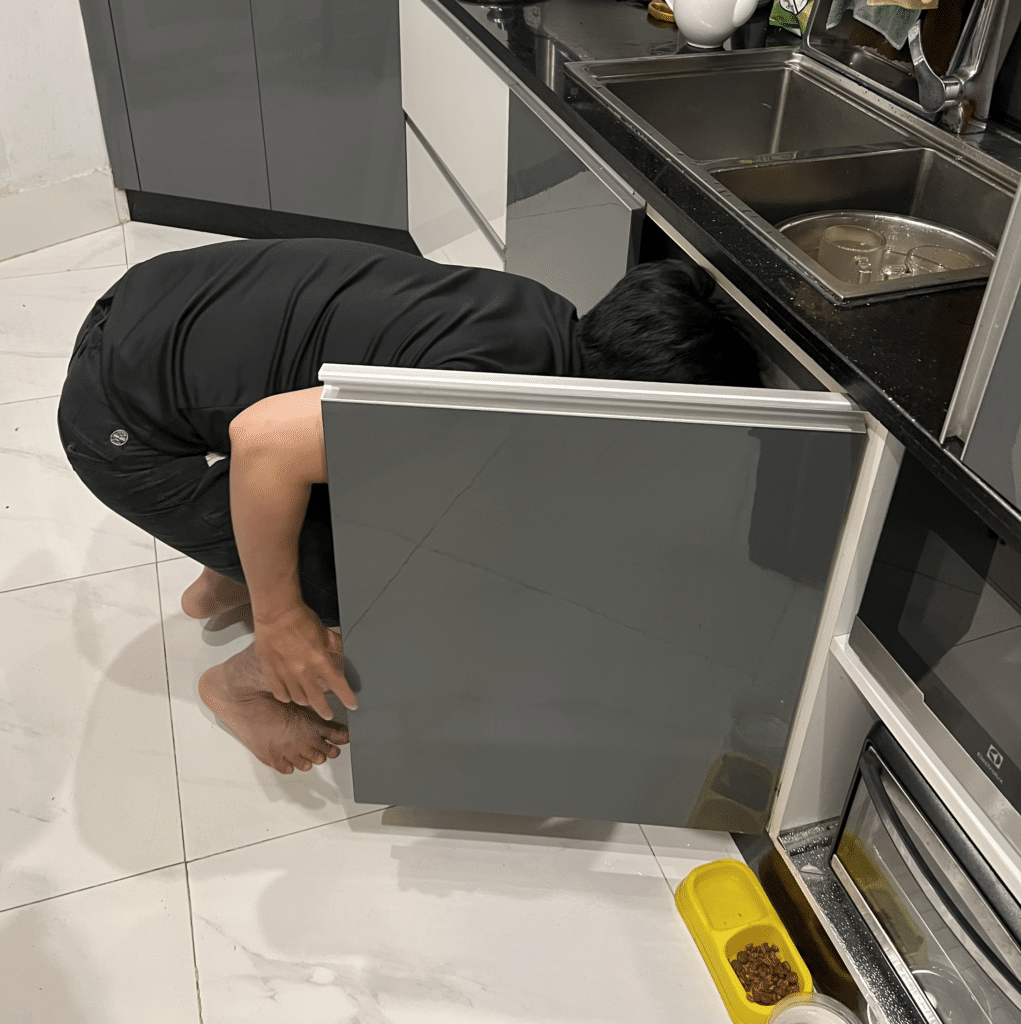
You should use drawers over cabinets whenever possible because they provide more storage space and are easier to access. If you must have lower cabinets, make sure they are not too low and are placed in a location where they will not hinder your movements.
Poor Lighting: The Killer of Good Design
Bad lighting can ruin any room’s design, but it’s especially problematic in the kitchen. A well-lit kitchen is not only more visually appealing, but also safer and more functional.
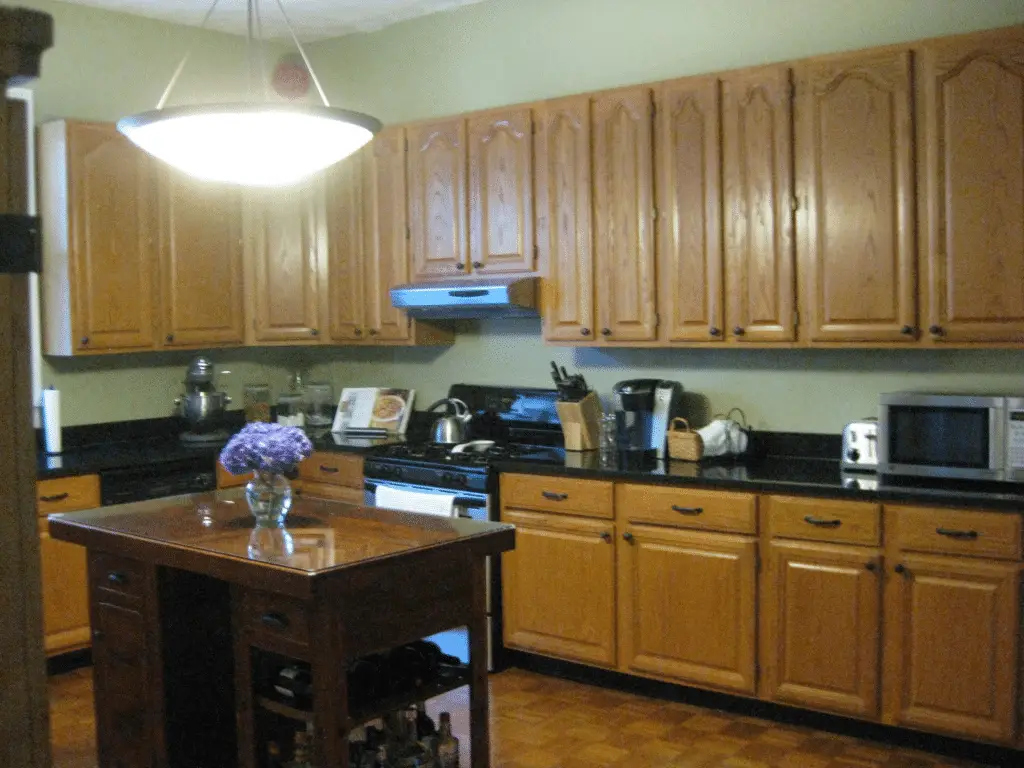
Ambient, task, and accent lighting are the three major types of lighting you’ll need in your kitchen. Ambient lighting gives light to the whole room, task lighting lights up specific work surfaces, and accent lighting draws attention to certain parts or features of your kitchen. Use different types of lighting and layers of lighting to make a warm and inviting atmosphere.
No Ventilation: A Recipe for Disaster
Without sufficient ventilation, the air quality in the kitchen can quickly deteriorate, resulting in a number of problems that can harm both your health and your property, especially in a small kitchen.
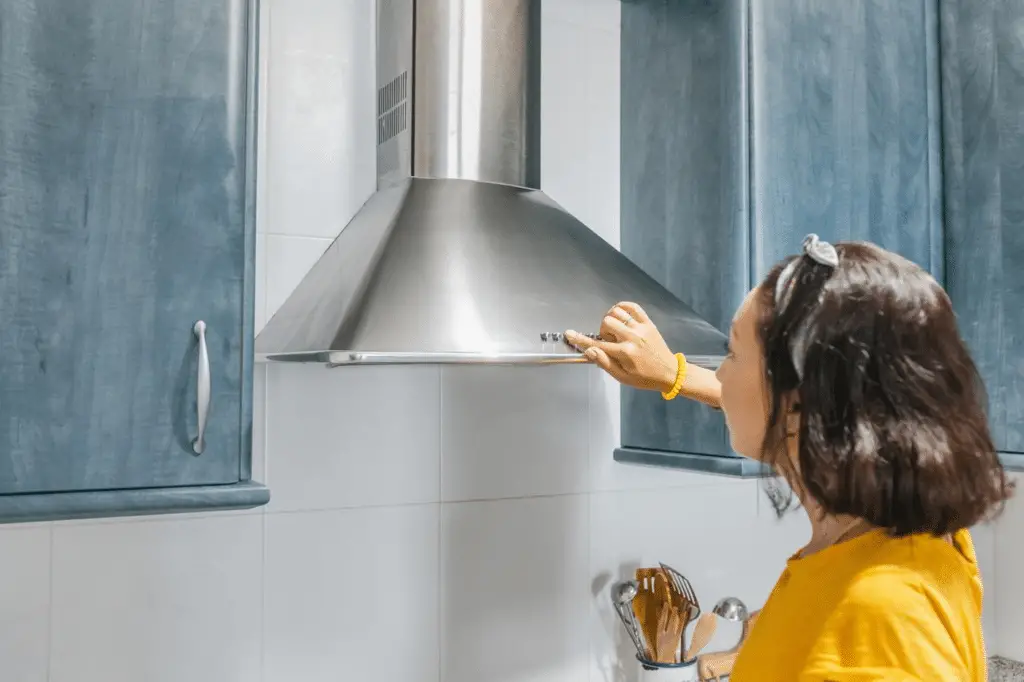
The implications of poor kitchen ventilation can be serious, ranging from the accumulation of moisture and cooking odors to the growth of mold and mildew. Hence, if you want to keep your kitchen safe and healthy, make sure you have adequate ventilation.
Not Enough Counter Space: A Cook’s Worst Nightmare
Don’t be overconfident in your organizational and space-management abilities. You may be astute and adept at cooking in a small kitchen. Yet, difficulties often arise in the worst possible circumstances. For example, when you have people around and the preparations take twice or triple the work, you become irritated.
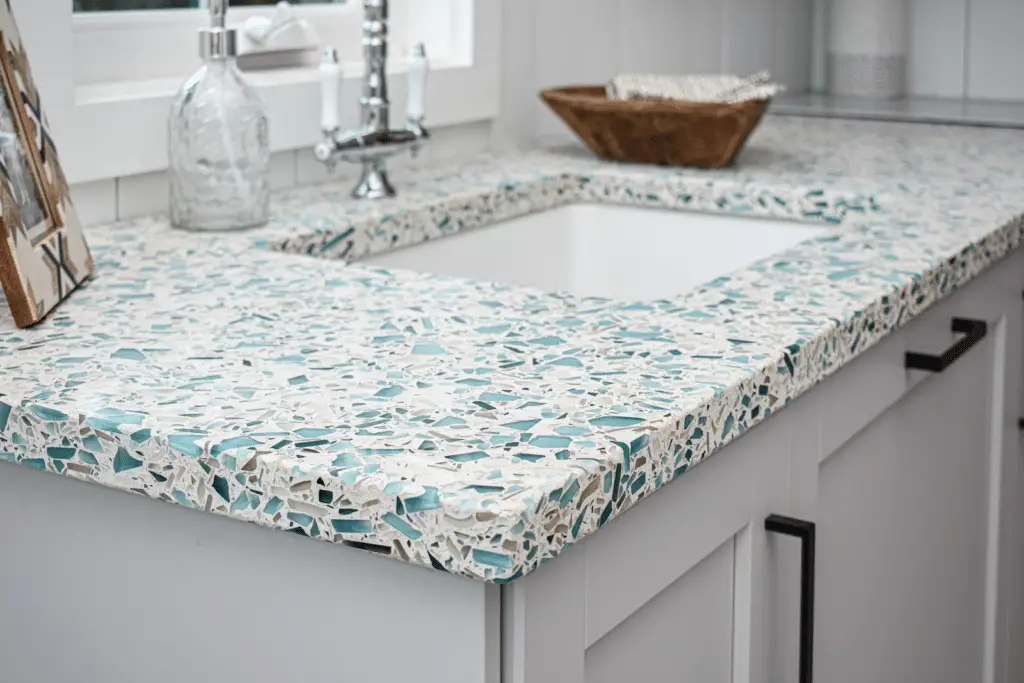
Inadequate counter space can make meal preparation difficult and the kitchen feel claustrophobic. To prevent making this mistake, prepare for plenty of counter space when building your kitchen. Consider installing a kitchen island or expanding the counter space into other parts of the kitchen.
Ignoring the Triangle Rule – Amateur’s Common Mistake
The “work triangle,” which refers to the distance between the stove, sink, and fridge, is an important feature of kitchen layout. When cooking, the work triangle should be designed to make it easy to move between these locations.
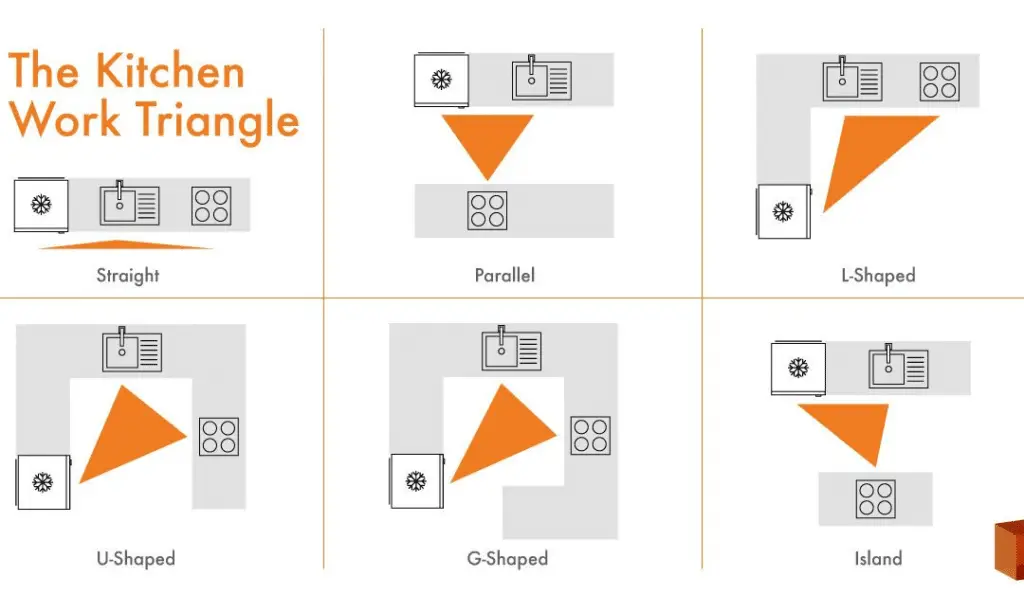
A badly planned work triangle can make meal preparation difficult and result in a crowded and messy kitchen. To prevent making this mistake, design your kitchen with the work triangle in mind.
Choosing Wrong Flooring
Because the kitchen is the most used area in the house, the floor is more likely to be damaged over time. Bad, slippery, or wet kitchen flooring not only ruins your cooking experience, but also your family’s quality of life. Furthermore, choosing the wrong flooring might make the kitchen appear outmoded and uninviting.
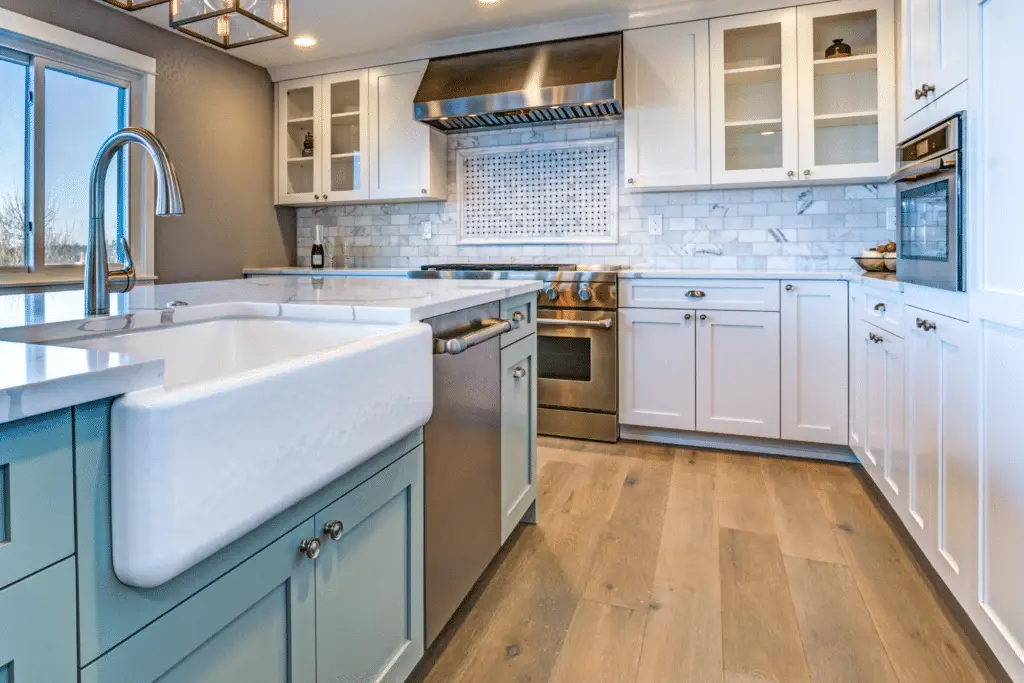
Choose a flooring material that is sturdy, easy to clean, and complements the overall design of your kitchen to avoid making this mistake. Consider options like hardwood, tile, or vinyl flooring.
Neglecting Functionality for Style
Everyone wants to have a beautiful kitchen that impresses their friends, I get it. But can you take a moment to consider the ultimate purpose of a good kitchen? Yeah, for preparing meals!
A beautiful kitchen is important, but so is a functional one. Ignoring function in favor of style may result in long-term frustration and disappointment. It’s wonderful to have hanging tree pots over the counter top, until they obstruct the light from the windows. 🙂
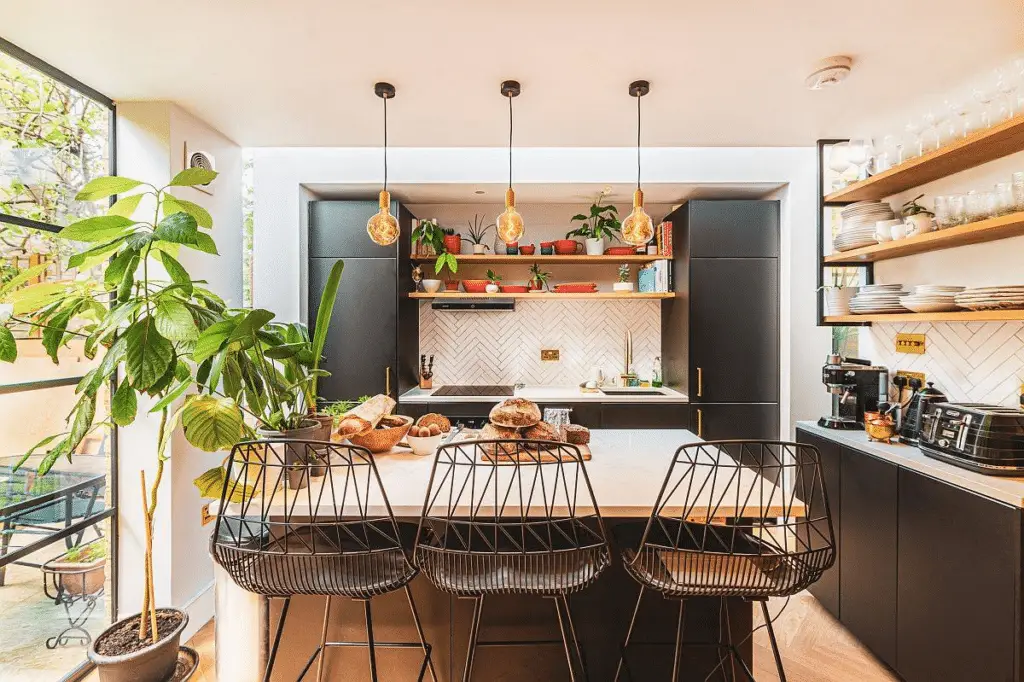
Consider how you use your kitchen and what elements are important to you while designing it. Do you need a huge island for cooking and entertaining? Do you require additional storage for tiny appliances and gadgets? Create a list of your must-haves and rank them in order of importance in your design.
Choosing Wrong Backsplash
Choosing the wrong backsplash for your kitchen can ruin the overall look and feel of the space. A backsplash should complement the cabinets and countertops, as well as the color scheme of the room.
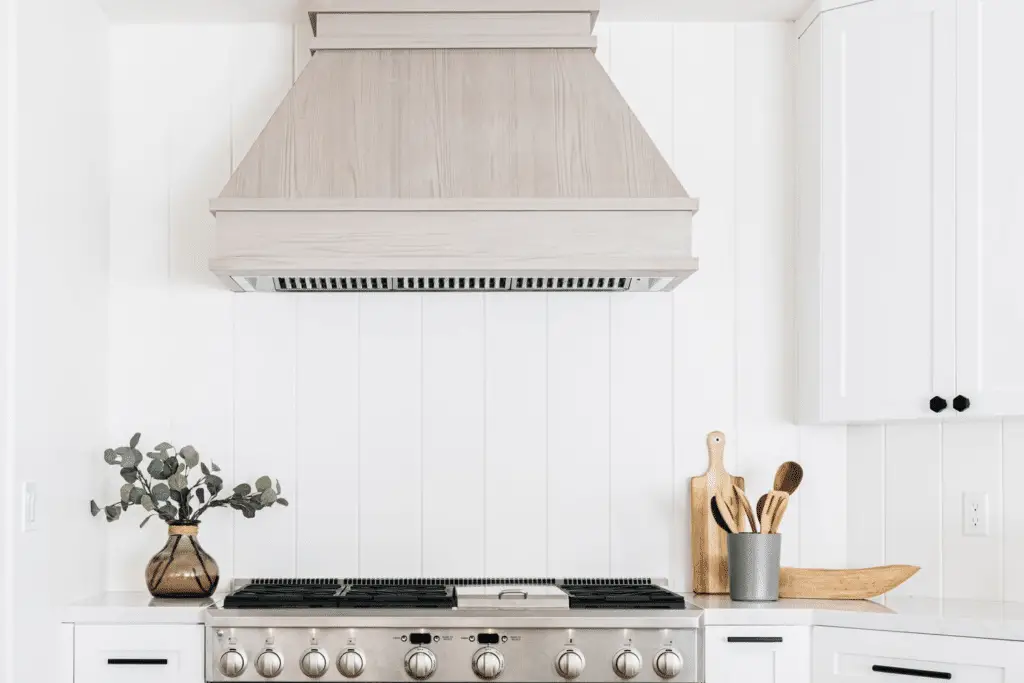
For example, if you have dark cabinets and countertops, a light-colored and textured backsplash could create an interesting contrast. On the other hand, if you choose a backsplash that clashes with the rest of the kitchen, it will stand out and draw attention away from other features.
A carefully chosen backsplash, together with a proper wall color, can tie the room together and elevate the overall design.
Bonus – My Own Kitchen Design Mistake
One of the biggest mistakes I made in my own kitchen was choosing a white subway tile backsplash.
While subway tile is a classic and timeless choice, I failed to consider how difficult it would be to keep clean. The grout between the tiles is a magnet for dirt and grime, and it’s nearly impossible to keep it looking clean and fresh.
If I had to do it all over again, I would choose a different backsplash material that is easier to clean and maintain. Lesson learned!
Final Thoughts
Designing a kitchen can be difficult, but by avoiding five typical blunders, you can create a space that is both attractive and efficient. To create a warm and appealing place, keep in mind your needs and preferences, use materials that are durable and easy to maintain, and invest in decent lighting.
And if you do make a mistake, don’t worry – it’s all part of the design process. Just take note of what went wrong and use that knowledge to make better choices in the future.
